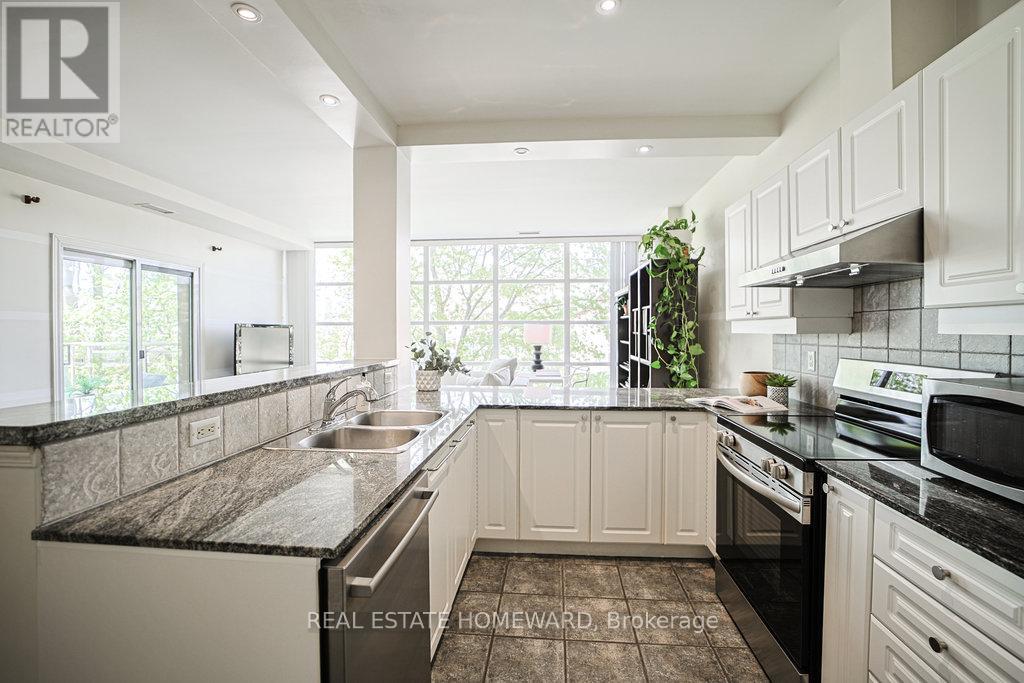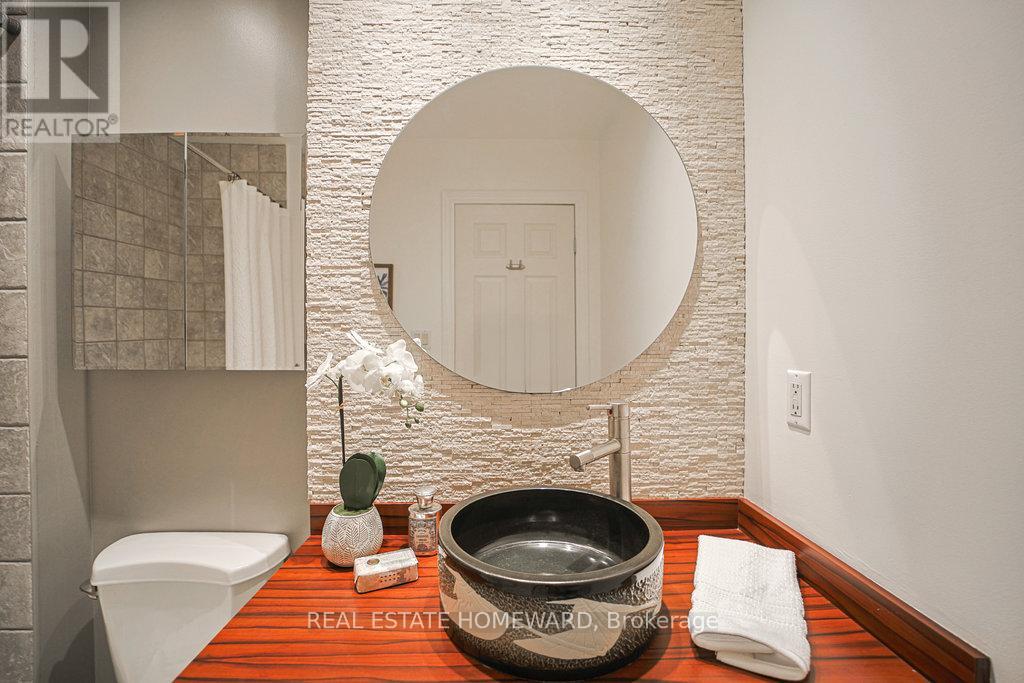209 - 1 Leaside Park Drive Toronto, Ontario M4H 1R1
$599,900Maintenance, Common Area Maintenance, Parking, Water, Insurance
$909 Monthly
Maintenance, Common Area Maintenance, Parking, Water, Insurance
$909 MonthlyNot your typical 1 bedroom condo.Over 923 Square feet of living space with a 144 square ft covered corner terrace so you can sip your coffee all year long! A Loft-Like living space with 2 Walk -outs at a treeTop Level.Named appropriately The Jasper Corner Suite this renovated and upgraded unit with 9 ft ceilings and wall to wall floor to ceiling windows is extraordinary.Open plan provides a spacious feel with a gleaming white kitchen, stainless steel appliances and granite counters overlooks an L shaped living room and dining room.Invite extended family and friends for dinner because you won't run out of space.Spa bathroom is a must see and spacious Primary Bedroom has roomy walk-in closet. GOING GOING GONE AT THIS PRICE. (id:35762)
Open House
This property has open houses!
3:00 pm
Ends at:5:00 pm
Property Details
| MLS® Number | C12138804 |
| Property Type | Single Family |
| Neigbourhood | East York |
| Community Name | Thorncliffe Park |
| AmenitiesNearBy | Public Transit, Schools, Place Of Worship |
| CommunityFeatures | Pet Restrictions, Community Centre, School Bus |
| Features | Wooded Area, Lighting, In Suite Laundry |
| ParkingSpaceTotal | 1 |
Building
| BathroomTotal | 1 |
| BedroomsAboveGround | 1 |
| BedroomsTotal | 1 |
| Age | 51 To 99 Years |
| Amenities | Storage - Locker |
| Appliances | Dishwasher, Dryer, Hood Fan, Stove, Washer, Window Coverings, Refrigerator |
| CoolingType | Central Air Conditioning |
| ExteriorFinish | Concrete |
| FlooringType | Hardwood, Carpeted |
| HeatingFuel | Natural Gas |
| HeatingType | Heat Pump |
| SizeInterior | 900 - 999 Sqft |
| Type | Apartment |
Parking
| Underground | |
| Garage |
Land
| Acreage | No |
| LandAmenities | Public Transit, Schools, Place Of Worship |
| LandscapeFeatures | Landscaped |
Rooms
| Level | Type | Length | Width | Dimensions |
|---|---|---|---|---|
| Flat | Living Room | 5.76 m | 3.27 m | 5.76 m x 3.27 m |
| Flat | Dining Room | 3.4 m | 2.9 m | 3.4 m x 2.9 m |
| Flat | Kitchen | 3.43 m | 2.85 m | 3.43 m x 2.85 m |
| Flat | Primary Bedroom | 4.17 m | 3.73 m | 4.17 m x 3.73 m |
Interested?
Contact us for more information
Tina Smith
Salesperson
1858 Queen Street E.
Toronto, Ontario M4L 1H1
Matthew Smith
Salesperson
1858 Queen Street E.
Toronto, Ontario M4L 1H1





























