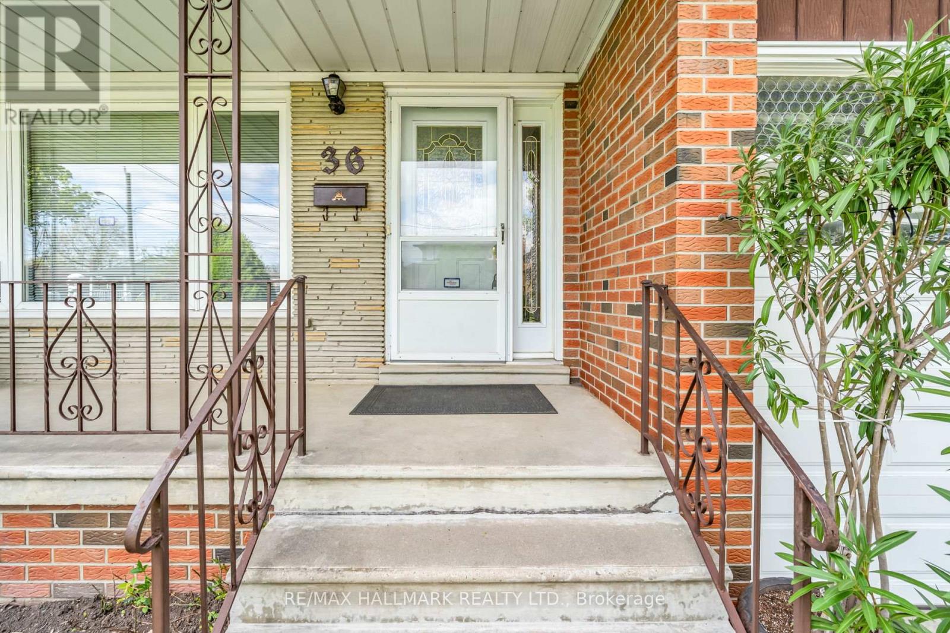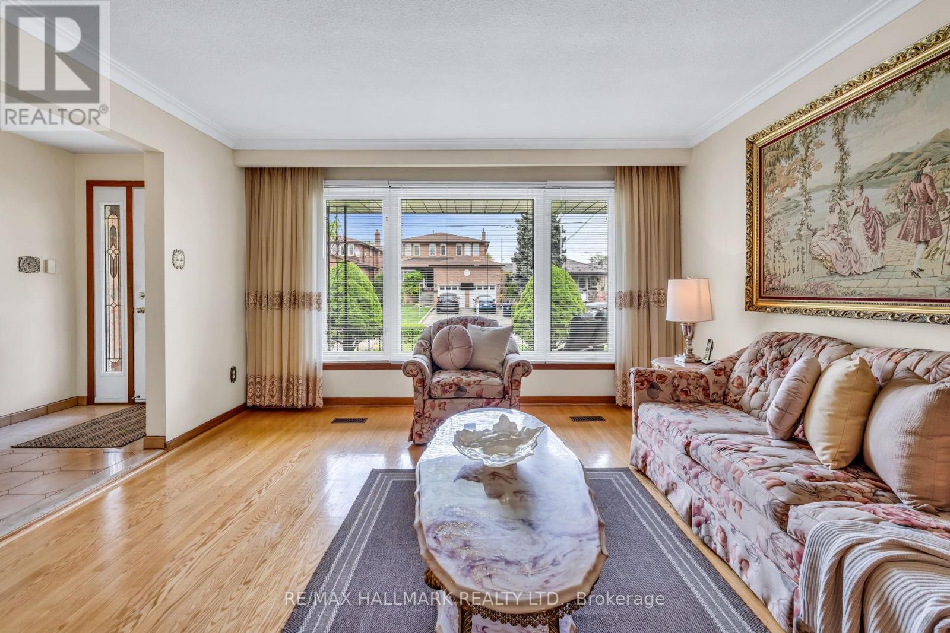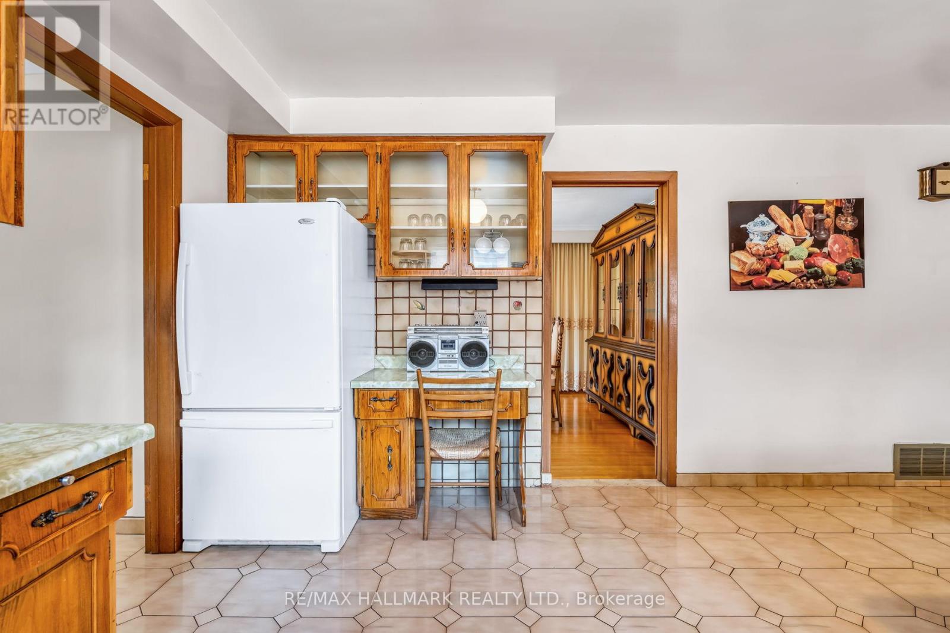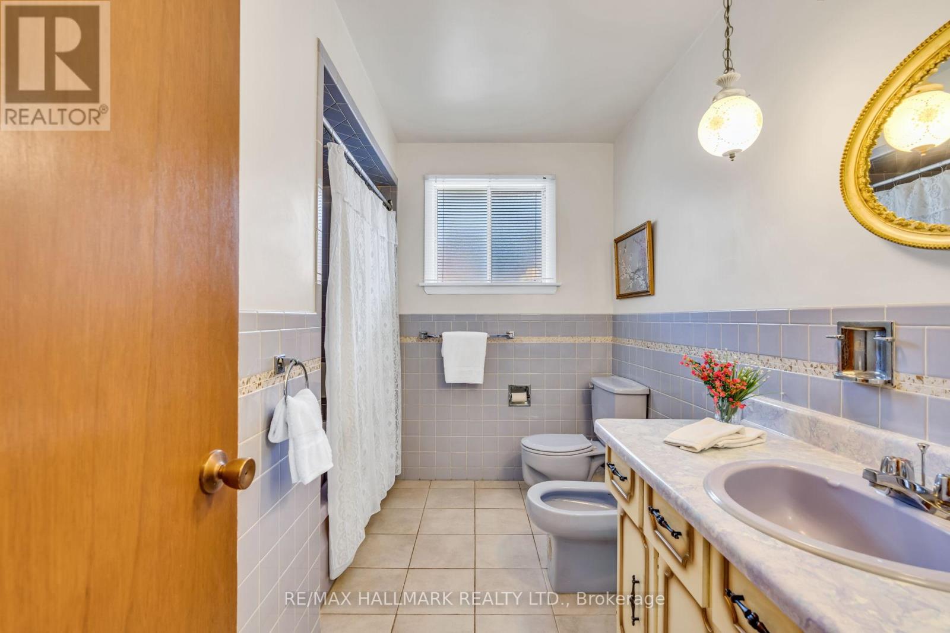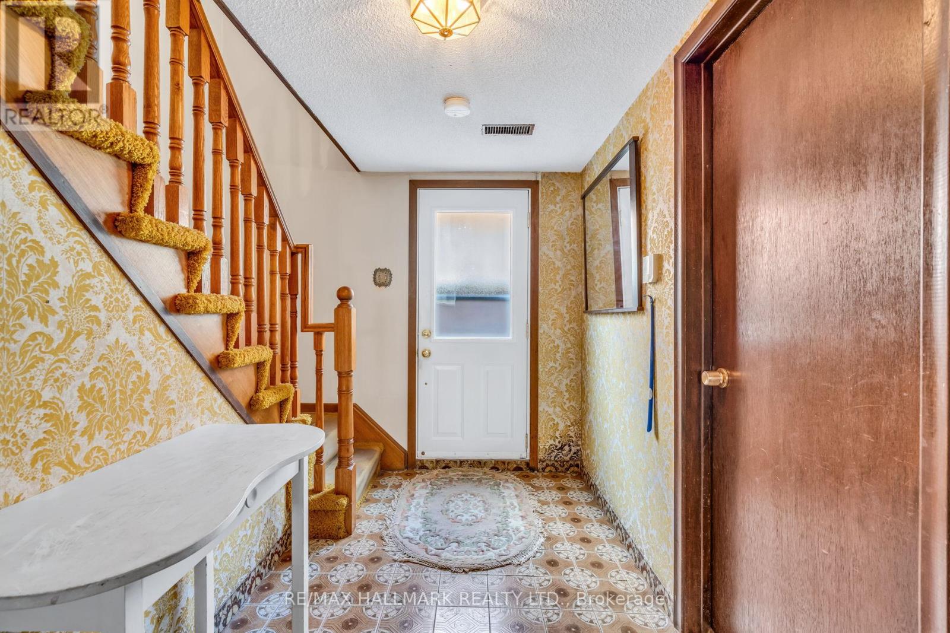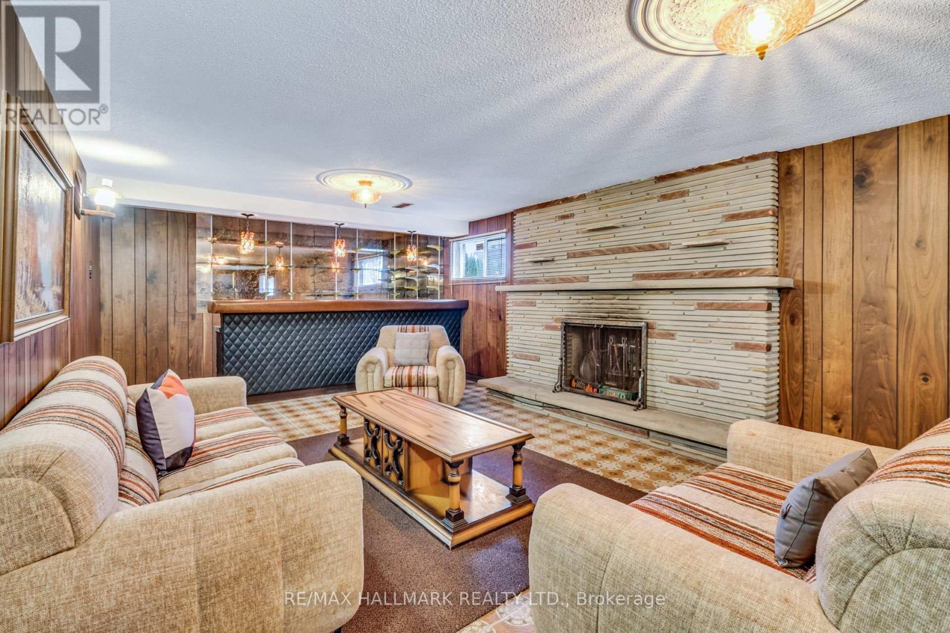36 Jasmine Road Toronto, Ontario M9M 2P9
$999,900
*Wow*Spectacular Opportunity To Own A Spacious 2-Family Home At An Unbeatable Price!*Lovingly Maintained, Original-Owner Bungalow, In Pristine Condition Full of Charm & Price of Ownership*Situated On A Stunning Premium Lot With 45 Ft Frontage, Double Garage, Long Driveway & A Welcoming Covered Loggia*Fantastic Sun-Filled Open Concept Layout Featuring Rich Hardwood Floors & Expansive Windows That Fill The Space With Natural Light*Perfect For Entertaining Family & Friends*Family-Size Kitchen Equipped With Fridge, Stove, Double Sink & A Convenient Chef's Desk*3 Generously Sized Bedrooms & 5-Piece Bath On Main*Professionally Finished Basement Apartment With Separate Entrance, Large Recreational Room, Built-In Bar, Fireplace, Kitchen, 4th Bedroom With Above-Grade Windows, 3 Piece Bath & Laundry Room With Sink*Perfect For Multi-Generational Living or Rental Income*Enjoy Ultimate Privacy In The Huge Fenced Backyard That Backs Onto The Humber River, Conservation Park & Scenic Walking Trails!*Your Own Urban Oasis!*Located On A Quiet Family-Friendly Street Close To Everything: Top-Rated Schools, Shopping, Groceries, Public Transit, Highways 400 & 401*Dont miss your chance to own in this highly sought-after neighborhood... this one wont last!* (id:35762)
Property Details
| MLS® Number | W12138571 |
| Property Type | Single Family |
| Neigbourhood | Pelmo Park-Humberlea |
| Community Name | Humberlea-Pelmo Park W5 |
| AmenitiesNearBy | Park, Public Transit, Schools |
| Features | Conservation/green Belt, Guest Suite, In-law Suite |
| ParkingSpaceTotal | 6 |
| Structure | Porch |
Building
| BathroomTotal | 2 |
| BedroomsAboveGround | 3 |
| BedroomsBelowGround | 1 |
| BedroomsTotal | 4 |
| Amenities | Fireplace(s) |
| Appliances | Garage Door Opener Remote(s), Dryer, Two Stoves, Washer, Two Refrigerators |
| ArchitecturalStyle | Bungalow |
| BasementDevelopment | Finished |
| BasementFeatures | Walk-up |
| BasementType | N/a (finished) |
| ConstructionStyleAttachment | Detached |
| CoolingType | Central Air Conditioning |
| ExteriorFinish | Brick |
| FireplacePresent | Yes |
| FireplaceTotal | 1 |
| FlooringType | Hardwood, Ceramic |
| FoundationType | Poured Concrete |
| HeatingFuel | Natural Gas |
| HeatingType | Forced Air |
| StoriesTotal | 1 |
| SizeInterior | 1100 - 1500 Sqft |
| Type | House |
| UtilityWater | Municipal Water |
Parking
| Attached Garage | |
| Garage |
Land
| Acreage | No |
| FenceType | Fenced Yard |
| LandAmenities | Park, Public Transit, Schools |
| LandscapeFeatures | Landscaped |
| Sewer | Sanitary Sewer |
| SizeDepth | 121 Ft ,3 In |
| SizeFrontage | 45 Ft ,2 In |
| SizeIrregular | 45.2 X 121.3 Ft |
| SizeTotalText | 45.2 X 121.3 Ft |
Rooms
| Level | Type | Length | Width | Dimensions |
|---|---|---|---|---|
| Basement | Kitchen | Measurements not available | ||
| Basement | Recreational, Games Room | Measurements not available | ||
| Basement | Kitchen | Measurements not available | ||
| Basement | Bedroom | Measurements not available | ||
| Main Level | Living Room | Measurements not available | ||
| Main Level | Dining Room | Measurements not available | ||
| Main Level | Eating Area | Measurements not available | ||
| Main Level | Primary Bedroom | Measurements not available | ||
| Main Level | Bedroom 2 | Measurements not available | ||
| Main Level | Bedroom 3 | Measurements not available |
Interested?
Contact us for more information
Lino Achille Arci
Salesperson
170 Merton St
Toronto, Ontario M4S 1A1
Italia Arci
Salesperson
170 Merton St
Toronto, Ontario M4S 1A1





