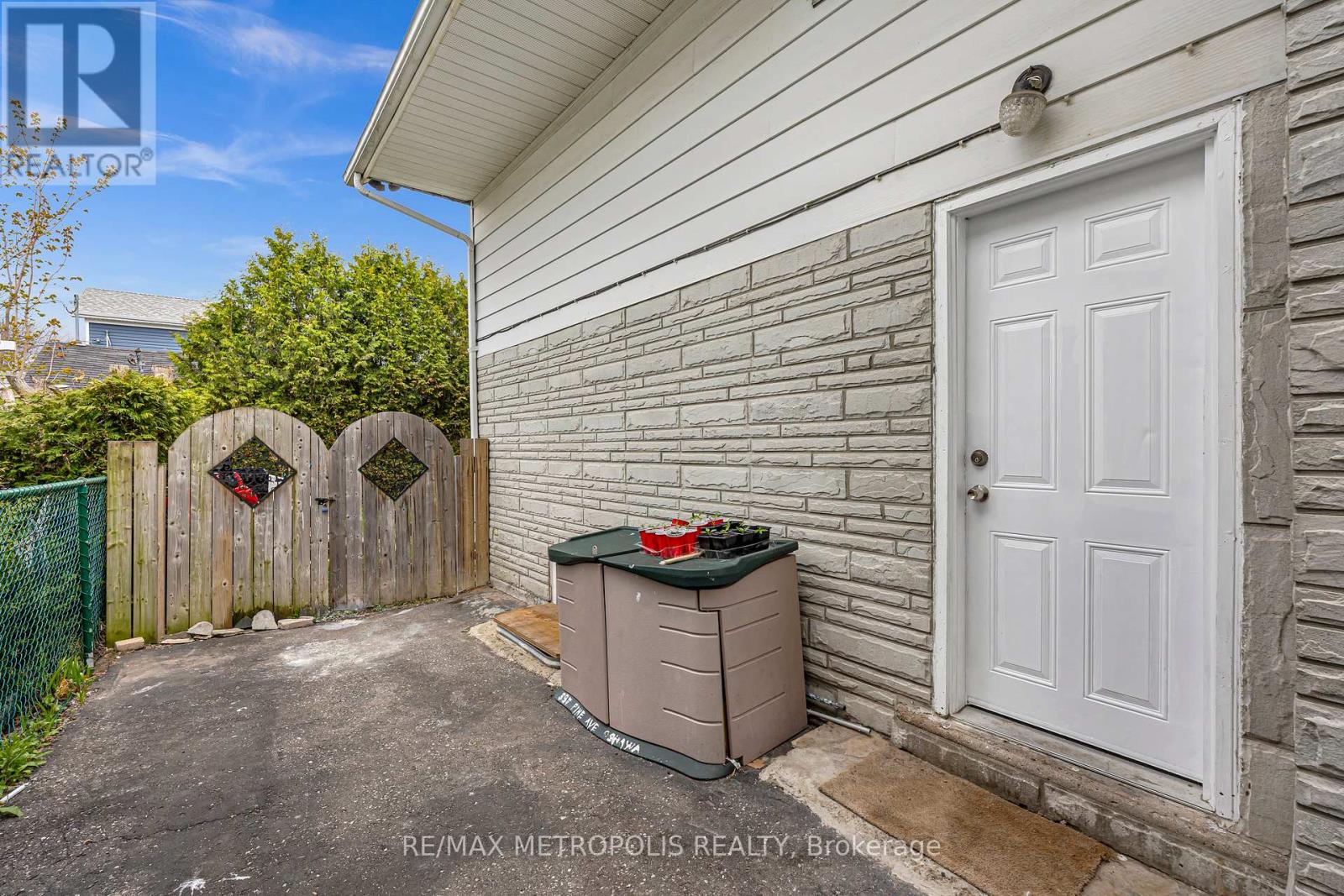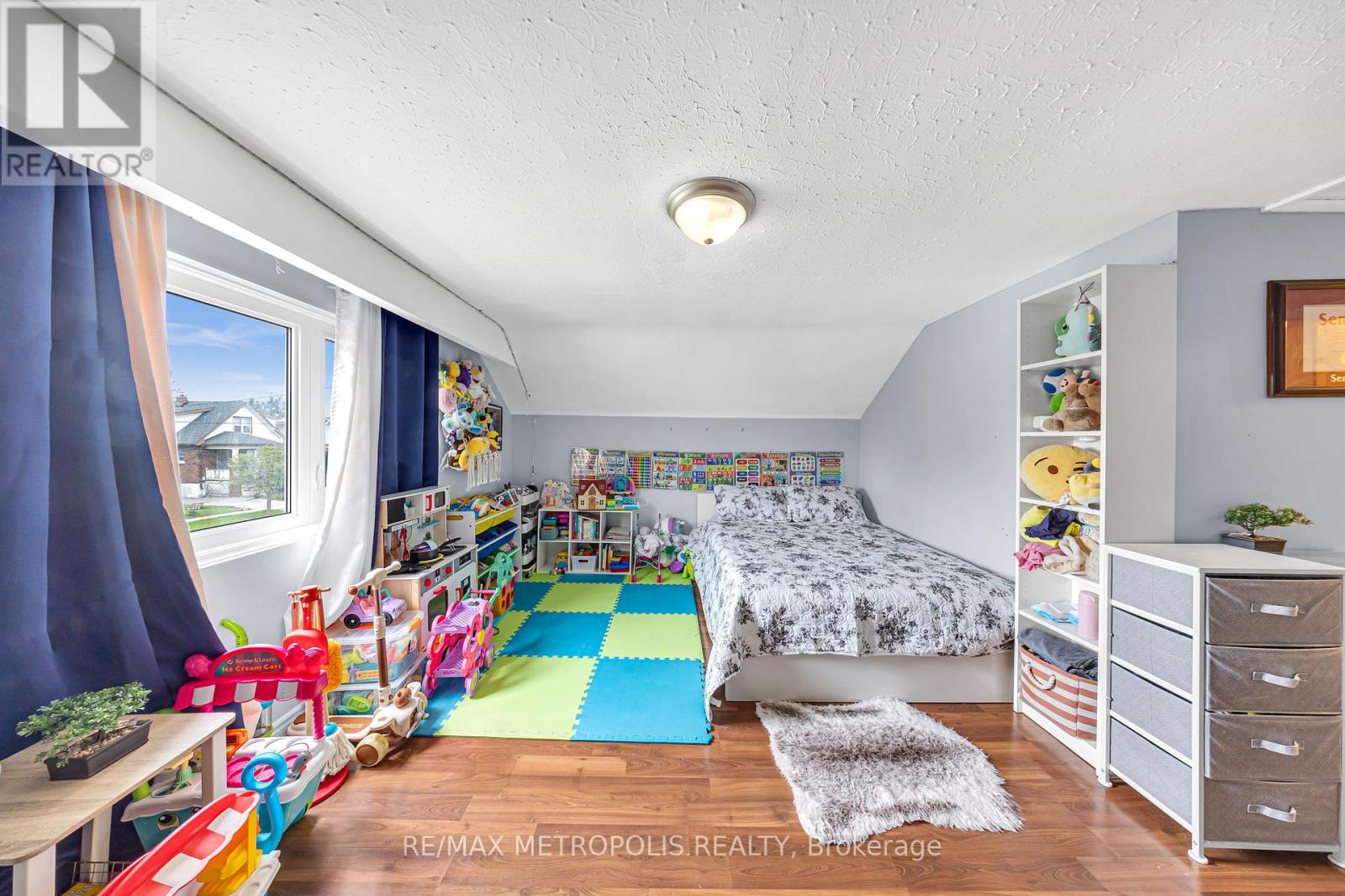337 Pine Avenue Oshawa, Ontario L1J 2H6
$699,999
Beautifully Maintained 4+2 Bedroom Home in Prime Oshawa Location!Welcome to this spacious and beautifully maintained 4+2 bedroom home that offers the ideal blend of space, comfort, and versatility. Situated in one of Oshawas most sought-after, family-friendly neighborhoods, this home is perfect for growing families, first-time buyers, or savvy investors alike.Inside, youll find a bright, open-concept layout with generous living areas and well-proportioned bedrooms throughout. The finished basement features additional bedrooms and flexible living spaceideal for extended family or income potential. Step outside to a fully fenced, private backyard thats perfect for relaxing, entertaining, or letting the kids play.With top-rated schools, parks, shopping, and transit just minutes away, this home checks every box. Dont miss your chance to own a piece of this thriving community! (id:35762)
Property Details
| MLS® Number | E12138611 |
| Property Type | Single Family |
| Neigbourhood | Vanier |
| Community Name | Vanier |
| EquipmentType | Water Heater |
| ParkingSpaceTotal | 3 |
| RentalEquipmentType | Water Heater |
Building
| BathroomTotal | 3 |
| BedroomsAboveGround | 4 |
| BedroomsBelowGround | 2 |
| BedroomsTotal | 6 |
| ArchitecturalStyle | Bungalow |
| BasementDevelopment | Finished |
| BasementFeatures | Separate Entrance |
| BasementType | N/a (finished) |
| ConstructionStyleAttachment | Detached |
| CoolingType | Central Air Conditioning |
| ExteriorFinish | Aluminum Siding, Brick |
| FlooringType | Laminate, Ceramic |
| FoundationType | Unknown |
| HeatingFuel | Natural Gas |
| HeatingType | Forced Air |
| StoriesTotal | 1 |
| SizeInterior | 1500 - 2000 Sqft |
| Type | House |
| UtilityWater | Municipal Water |
Parking
| No Garage |
Land
| Acreage | No |
| Sewer | Sanitary Sewer |
| SizeDepth | 99 Ft ,4 In |
| SizeFrontage | 30 Ft |
| SizeIrregular | 30 X 99.4 Ft |
| SizeTotalText | 30 X 99.4 Ft |
Rooms
| Level | Type | Length | Width | Dimensions |
|---|---|---|---|---|
| Second Level | Primary Bedroom | 3.99 m | 3.6 m | 3.99 m x 3.6 m |
| Second Level | Bedroom 4 | 4.26 m | 2.45 m | 4.26 m x 2.45 m |
| Second Level | Office | 3.34 m | 2.59 m | 3.34 m x 2.59 m |
| Basement | Living Room | Measurements not available | ||
| Basement | Bedroom | Measurements not available | ||
| Basement | Kitchen | Measurements not available | ||
| Main Level | Kitchen | 4.16 m | 3.51 m | 4.16 m x 3.51 m |
| Main Level | Bedroom | 6.55 m | 3.61 m | 6.55 m x 3.61 m |
| Main Level | Dining Room | 6.55 m | 3.61 m | 6.55 m x 3.61 m |
| Main Level | Bedroom | 4.03 m | 3.63 m | 4.03 m x 3.63 m |
| Main Level | Bedroom 2 | 3.53 m | 3 m | 3.53 m x 3 m |
https://www.realtor.ca/real-estate/28291468/337-pine-avenue-oshawa-vanier-vanier
Interested?
Contact us for more information
Menaka Sivendran
Salesperson
8321 Kennedy Rd #21-22
Markham, Ontario L3R 5N4










































