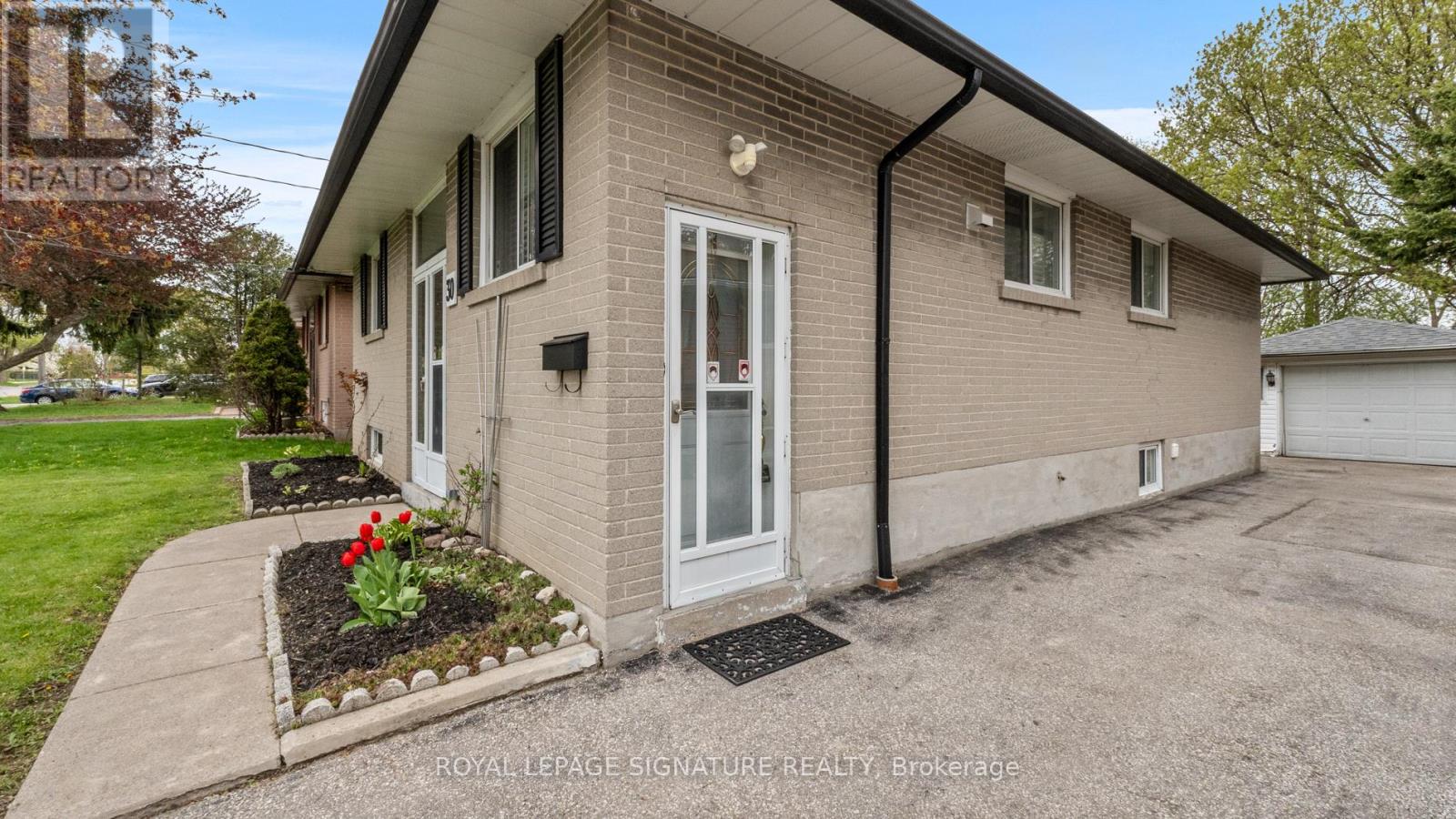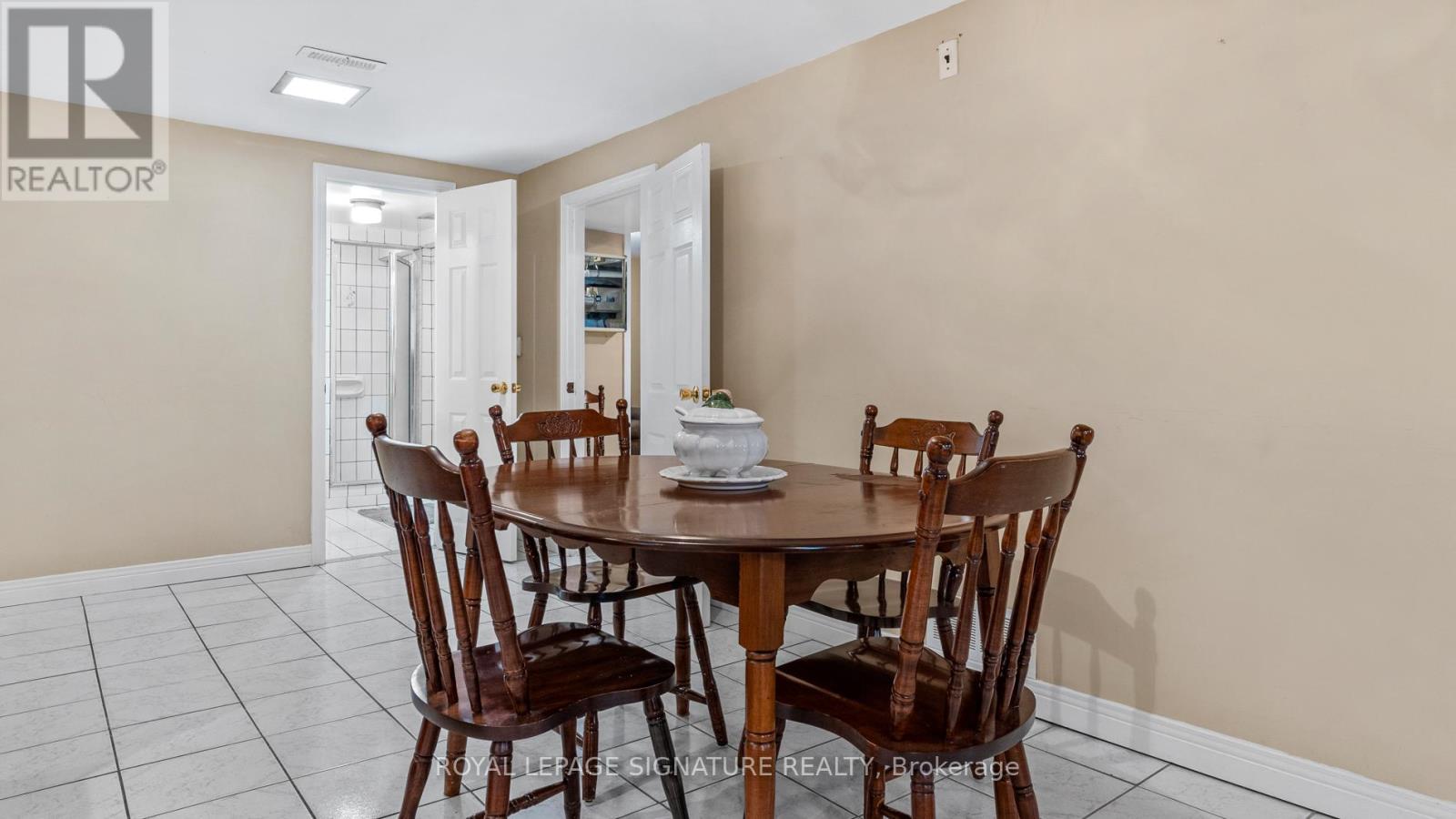30 Oakridge Drive Toronto, Ontario M1M 2A4
$949,900
Beautifully Maintained Family Home in Coveted Cliffcrest Neighborhood.Welcome to this immaculate 3 + 1 bedroom, 2-bath family home situated on a stunning 44' x 140' lot backing onto McCowan District Trail Park, offering serene privacy and scenic green space.Ideal for a growing family, this home features a fully finished lower-level suite with a separate entrance and second kitchen-perfect for in-laws or income potential.Enjoy the convenience of a single-car garage and ample driveway space for 4-5 vehicles. Nestled in a quiet, family-friendly neighborhood, you'll experience peace and tranquility while remaining close to key city amenities.Just minutes to Eglinton GO Station and TTC, and within proximity to top-rated RA King Academy and Anson Park Public School. Parks, shopping, and the breathtaking Scarborough Bluffs are all nearby Don't miss your chance to own this exceptional home-schedule your viewing today. Welcome home. (id:35762)
Property Details
| MLS® Number | E12137471 |
| Property Type | Single Family |
| Neigbourhood | Scarborough |
| Community Name | Cliffcrest |
| AmenitiesNearBy | Park, Place Of Worship, Public Transit, Schools |
| CommunityFeatures | School Bus |
| ParkingSpaceTotal | 5 |
Building
| BathroomTotal | 2 |
| BedroomsAboveGround | 3 |
| BedroomsBelowGround | 1 |
| BedroomsTotal | 4 |
| Age | 51 To 99 Years |
| Appliances | Dryer, Stove, Washer, Refrigerator |
| ArchitecturalStyle | Bungalow |
| BasementFeatures | Apartment In Basement |
| BasementType | N/a |
| ConstructionStyleAttachment | Detached |
| CoolingType | Central Air Conditioning |
| ExteriorFinish | Brick |
| FlooringType | Parquet, Ceramic, Laminate, Hardwood, Carpeted |
| FoundationType | Unknown |
| HeatingFuel | Natural Gas |
| HeatingType | Forced Air |
| StoriesTotal | 1 |
| SizeInterior | 1100 - 1500 Sqft |
| Type | House |
| UtilityWater | Municipal Water |
Parking
| Detached Garage | |
| Garage |
Land
| Acreage | No |
| FenceType | Fenced Yard |
| LandAmenities | Park, Place Of Worship, Public Transit, Schools |
| Sewer | Sanitary Sewer |
| SizeDepth | 140 Ft ,8 In |
| SizeFrontage | 43 Ft |
| SizeIrregular | 43 X 140.7 Ft |
| SizeTotalText | 43 X 140.7 Ft |
Rooms
| Level | Type | Length | Width | Dimensions |
|---|---|---|---|---|
| Lower Level | Living Room | 6.82 m | 3.33 m | 6.82 m x 3.33 m |
| Lower Level | Kitchen | 5.3 m | 2.15 m | 5.3 m x 2.15 m |
| Lower Level | Bedroom 4 | 2.82 m | 2.77 m | 2.82 m x 2.77 m |
| Main Level | Living Room | 5.58 m | 4.5 m | 5.58 m x 4.5 m |
| Main Level | Dining Room | 5.58 m | 4.5 m | 5.58 m x 4.5 m |
| Main Level | Kitchen | 3.67 m | 3.34 m | 3.67 m x 3.34 m |
| Main Level | Primary Bedroom | 3.37 m | 3.04 m | 3.37 m x 3.04 m |
| Main Level | Bedroom 2 | 2.71 m | 2.4 m | 2.71 m x 2.4 m |
| Main Level | Bedroom 3 | 3.78 m | 2.77 m | 3.78 m x 2.77 m |
Utilities
| Cable | Available |
| Sewer | Installed |
https://www.realtor.ca/real-estate/28289074/30-oakridge-drive-toronto-cliffcrest-cliffcrest
Interested?
Contact us for more information
Trevor Christian Nicolle
Broker
8 Sampson Mews Suite 201 The Shops At Don Mills
Toronto, Ontario M3C 0H5















































