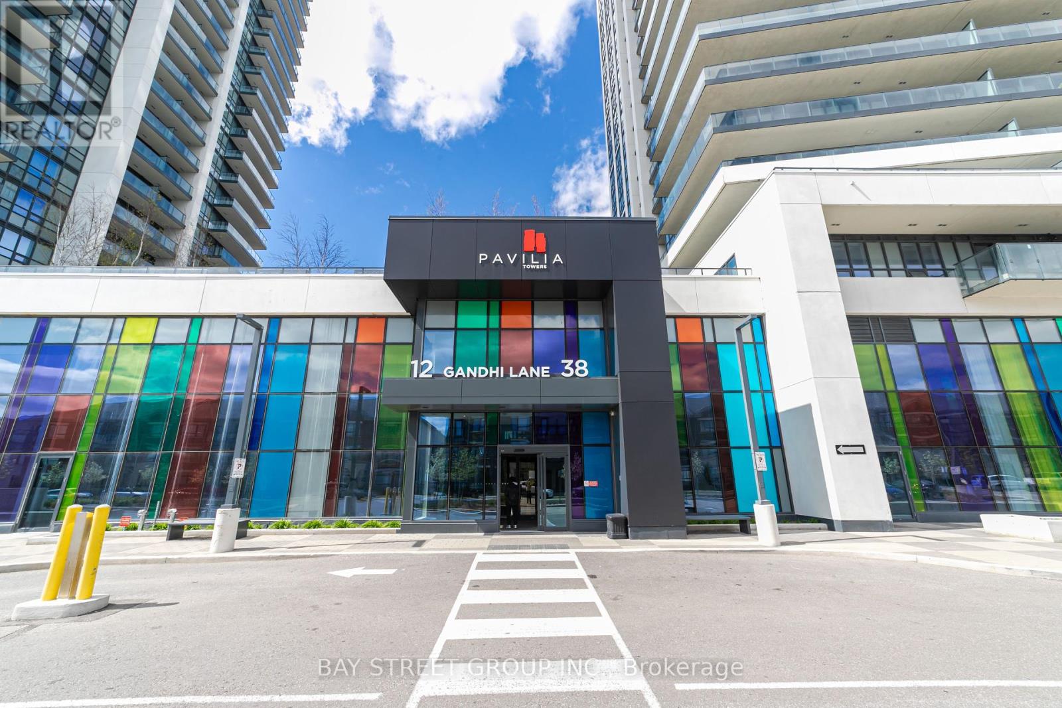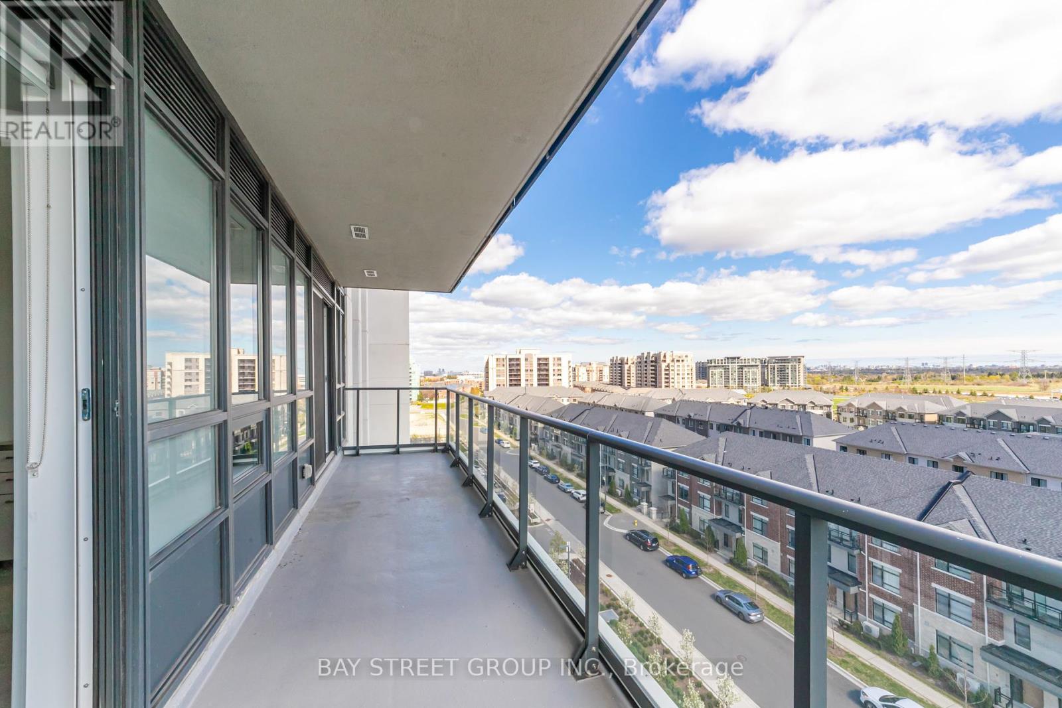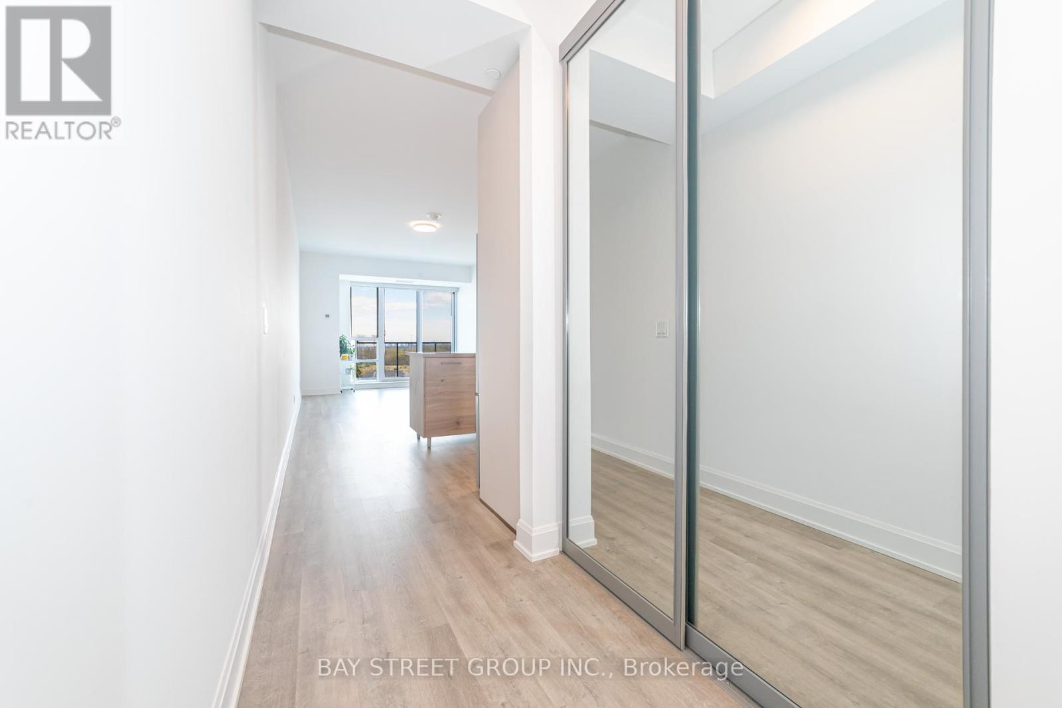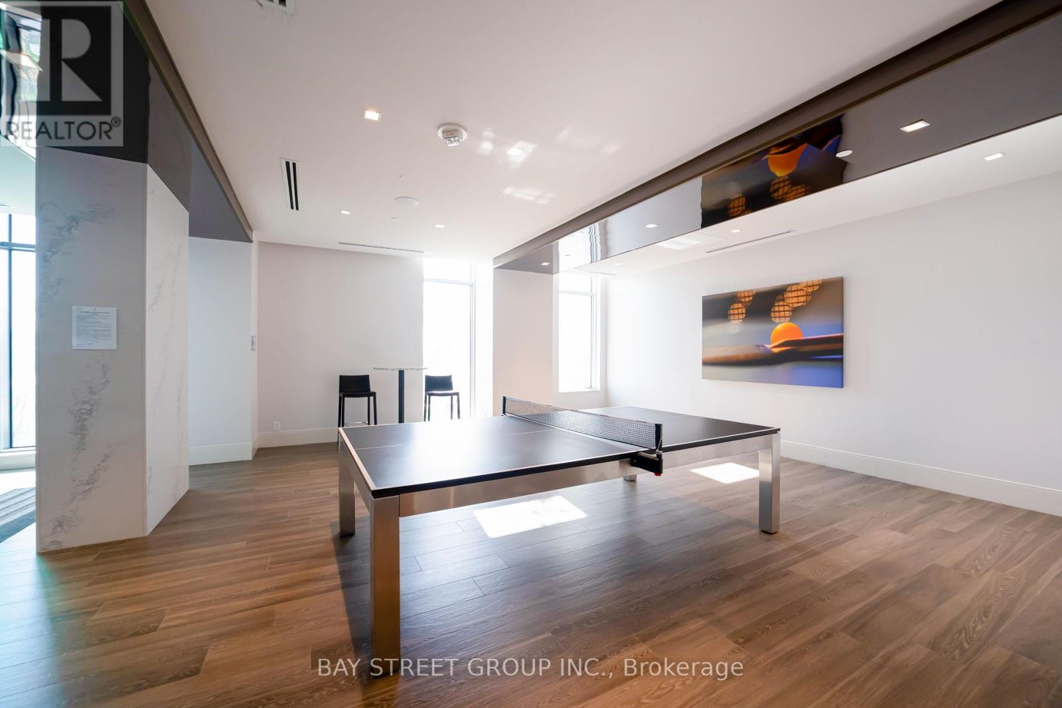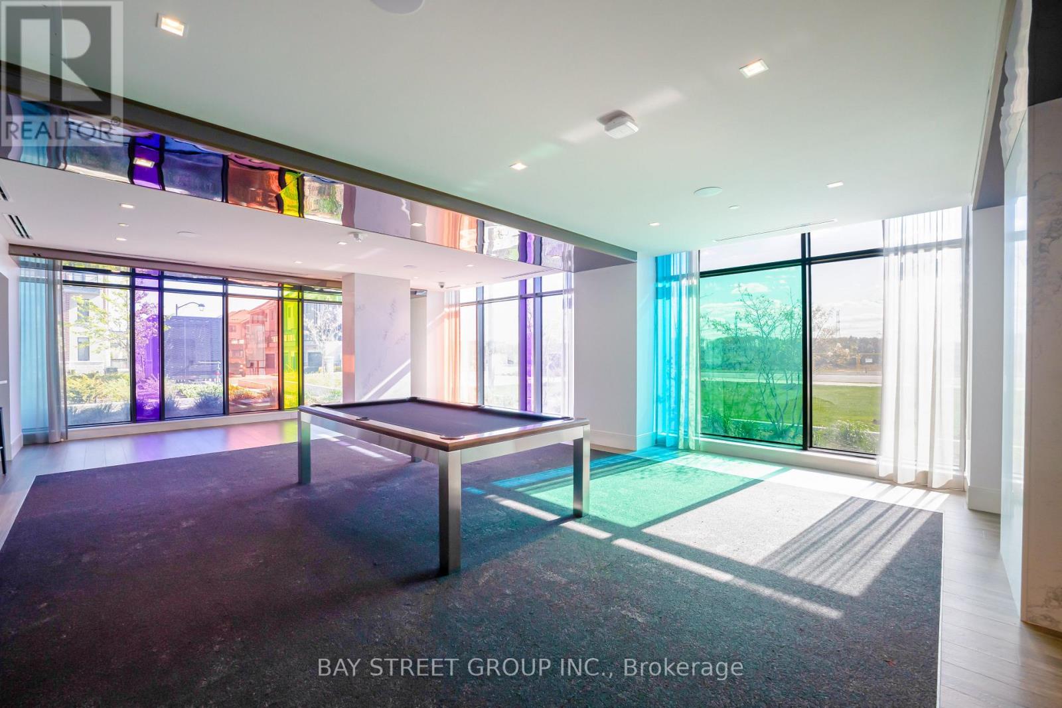709 - 12 Gandhi Lane Markham, Ontario L3T 0G8
$888,000Maintenance, Common Area Maintenance, Parking, Heat
$506.51 Monthly
Maintenance, Common Area Maintenance, Parking, Heat
$506.51 MonthlyPavilia Towers by Times Group, a signature project with extremely low condo fee only $507/month equating to an unbeatable 49-cents/sqft including parking and locker! This rarely offered southwest-facing corner unit features 2 bedrooms, 3 bathrooms, and 1,036 sqft of stylish, functional living space with 9ft+ ceiling, plus a 114 sq ft balcony with unobstructed views of the CN Tower. One of the best floorplans in the building, this bright and spacious home boasts a sleek modern kitchen with quartz counters, full-size stainless steel appliances, and an oversized island, along with two private ensuites and a guest powder room. Residents enjoy world-class amenities including an indoor pool, gym, rooftop garden, library, Pool & Pingpong room, 24hr concierge, guest suites, ample visitor parking more. Steps to VIVA, Langstaff GO, Hwy 7/404/407, and top-ranked schools, premium shopping and dining at Times Square, Golden Court, and Commerce Gate. Original owner, unit very well maintained like new! Just move-in and enjoy! (id:35762)
Property Details
| MLS® Number | N12137144 |
| Property Type | Single Family |
| Community Name | Commerce Valley |
| AmenitiesNearBy | Hospital, Park, Schools, Public Transit |
| CommunityFeatures | Pet Restrictions |
| Features | Balcony |
| ParkingSpaceTotal | 1 |
Building
| BathroomTotal | 3 |
| BedroomsAboveGround | 2 |
| BedroomsTotal | 2 |
| Age | New Building |
| Amenities | Security/concierge, Recreation Centre, Party Room, Visitor Parking, Storage - Locker |
| Appliances | Dishwasher, Dryer, Stove, Washer, Window Coverings, Refrigerator |
| CoolingType | Central Air Conditioning |
| ExteriorFinish | Concrete |
| FlooringType | Laminate |
| HalfBathTotal | 1 |
| HeatingFuel | Natural Gas |
| HeatingType | Forced Air |
| SizeInterior | 1000 - 1199 Sqft |
| Type | Apartment |
Parking
| Underground | |
| Garage |
Land
| Acreage | No |
| LandAmenities | Hospital, Park, Schools, Public Transit |
Rooms
| Level | Type | Length | Width | Dimensions |
|---|---|---|---|---|
| Flat | Living Room | 4.88 m | 3.35 m | 4.88 m x 3.35 m |
| Flat | Dining Room | 4.88 m | 3.35 m | 4.88 m x 3.35 m |
| Flat | Kitchen | 4.36 m | 3.05 m | 4.36 m x 3.05 m |
| Flat | Primary Bedroom | 3.75 m | 3.75 m | 3.75 m x 3.75 m |
| Flat | Bedroom 2 | 3.14 m | 2.74 m | 3.14 m x 2.74 m |
Interested?
Contact us for more information
Yinan Xia
Broker
8300 Woodbine Ave Ste 500
Markham, Ontario L3R 9Y7
Kai Li
Broker
8300 Woodbine Ave Ste 500
Markham, Ontario L3R 9Y7



