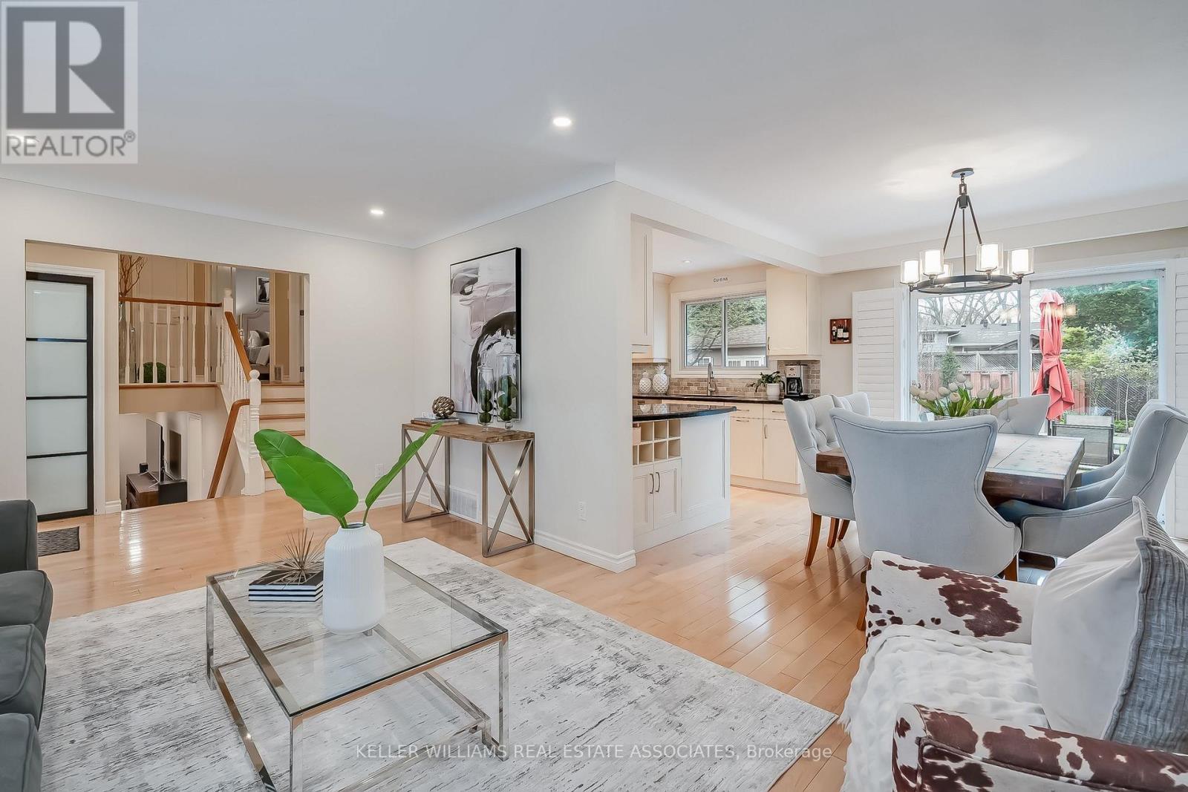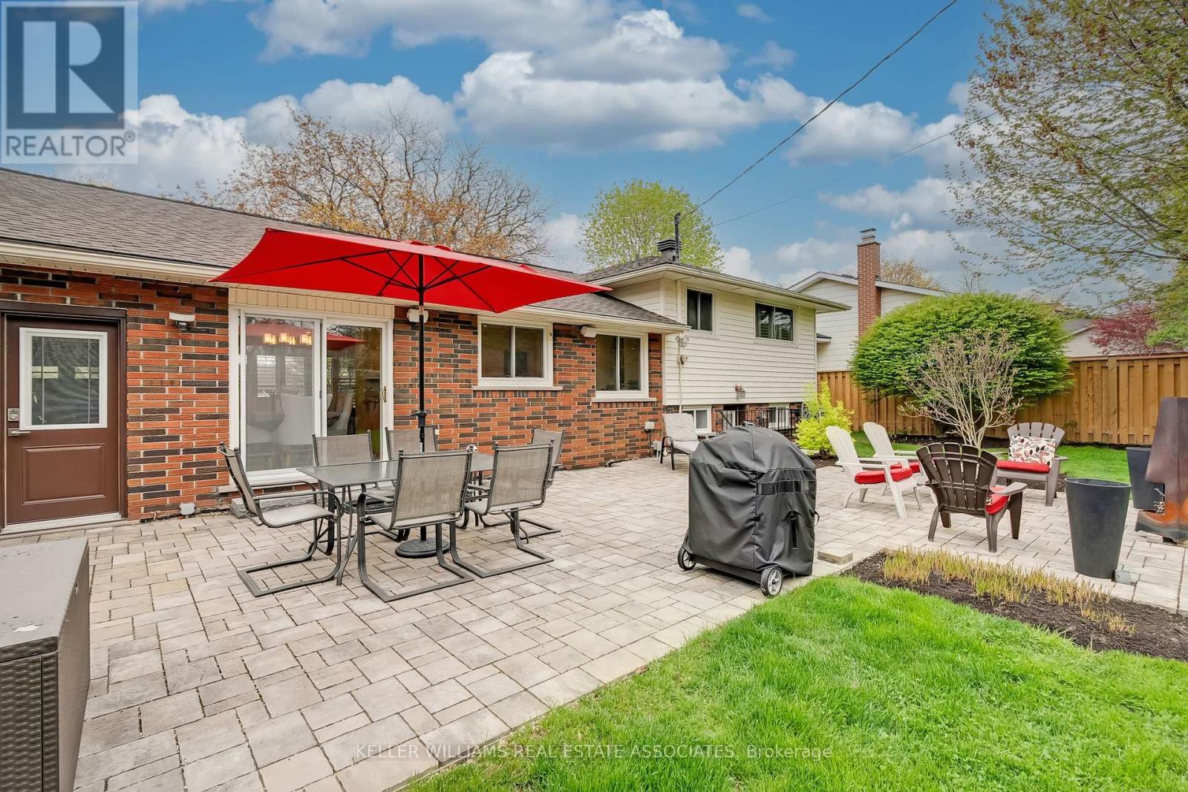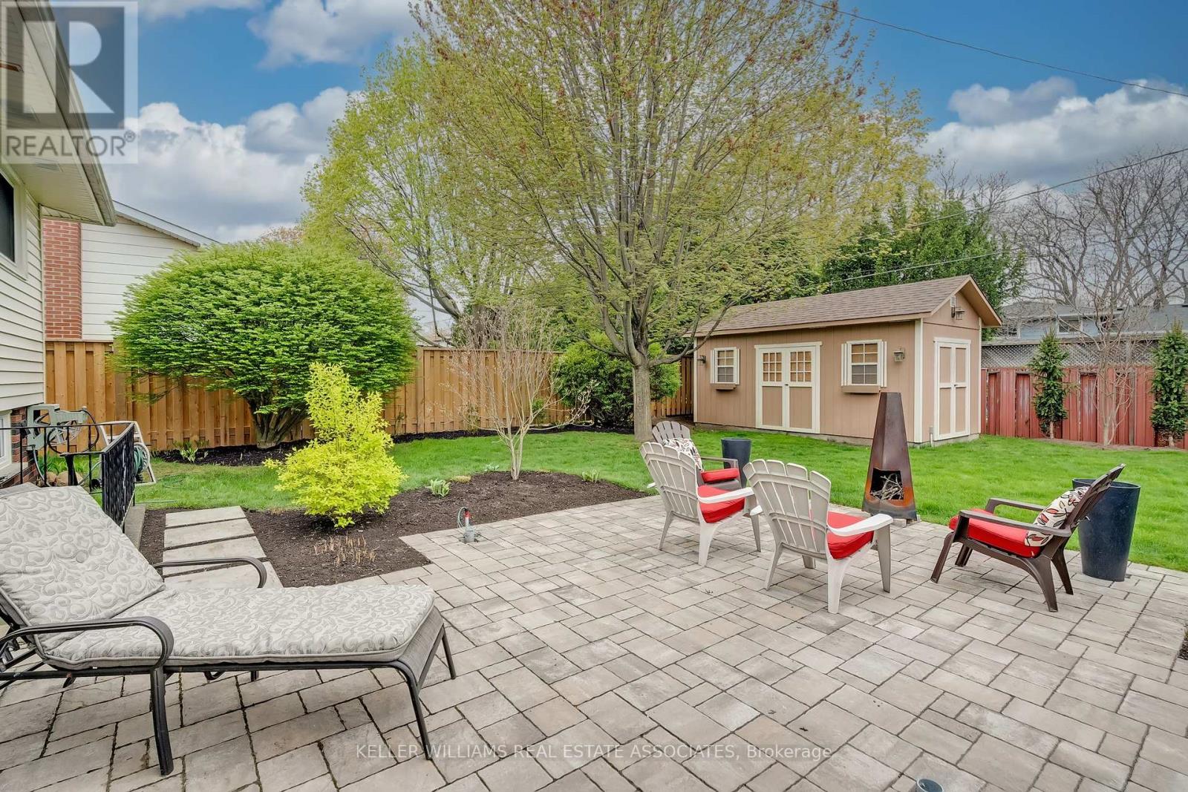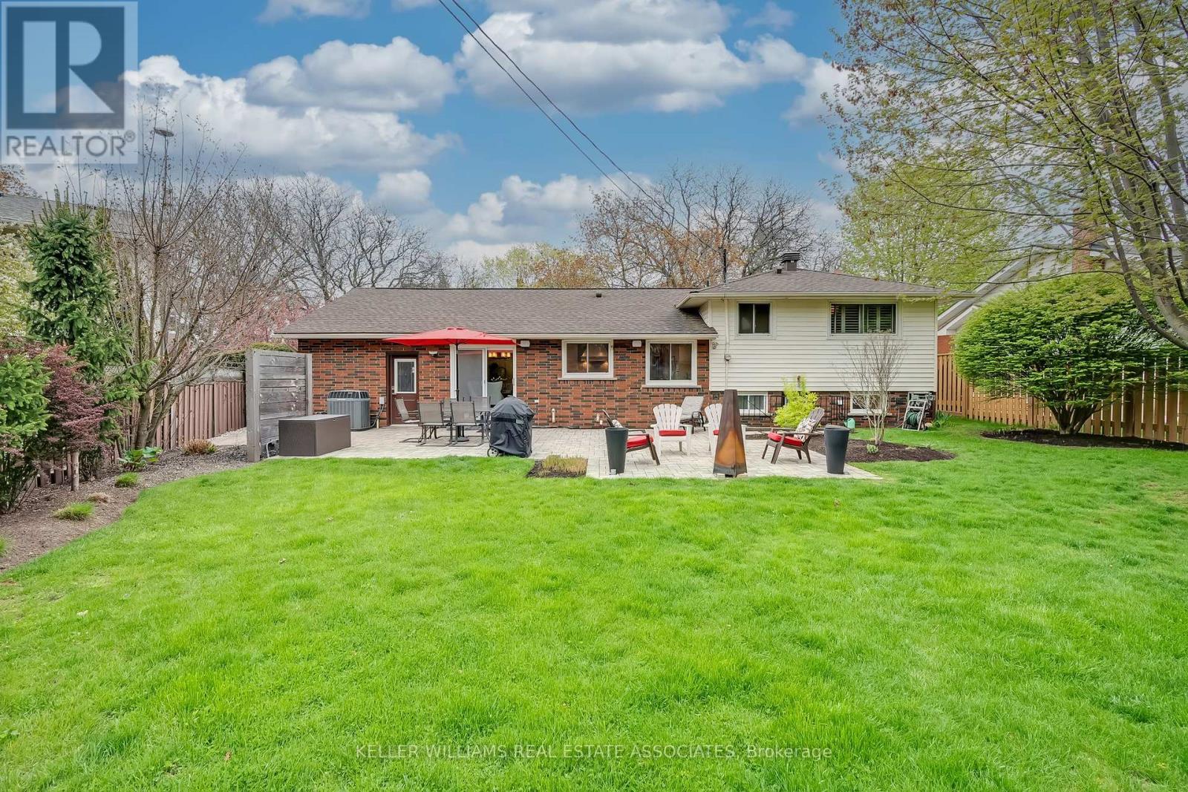3387 Regal Road Burlington, Ontario L7N 1L9
$1,529,900
STUNNING ROSELAND GEM! This beautifully renovated 4-level side-split with warm, bright rooms and large windows throughout is located on a spacious sun-filled lot in one of Burlington's top rated school districts and is loaded with features & bonus spaces! Open concept main floor has large chef's kitchen with gorgeous granite countertops, 6 burner gas stove & wall oven & microwave. Spacious living room has large bay window & bright dining room walks out to a beautifully landscaped private retreat backyard with a bonus heated, fully-powered hobby/workshop shed! Upper level features 3 spacious bedrooms and full renovated bathroom with deep soaker tub & separate shower. Fully finished lower level with separate entrance & above ground windows has full renovated bathroom, large home theatre rec room with gas fireplace, incredible laundry room with almost a 2nd kitchen's worth of beautiful cabinetry - and there's a huge bonus 4th level offering endless possibilities! Large covered front porch, beautifully landscaped & hardscaped front & back, stunning hardwood floors, upgraded light fixtures, California shutters, everything immaculately maintained! Steps away from parks, amenities, with highway access close by. Don't miss this amazing home! (id:35762)
Open House
This property has open houses!
2:00 pm
Ends at:4:00 pm
Property Details
| MLS® Number | W12137167 |
| Property Type | Single Family |
| Neigbourhood | Port Nelson |
| Community Name | Roseland |
| Features | Carpet Free |
| ParkingSpaceTotal | 5 |
| Structure | Patio(s) |
Building
| BathroomTotal | 2 |
| BedroomsAboveGround | 3 |
| BedroomsTotal | 3 |
| Appliances | Cooktop, Dryer, Garage Door Opener, Microwave, Oven, Washer, Window Coverings, Refrigerator |
| BasementDevelopment | Unfinished |
| BasementType | N/a (unfinished) |
| ConstructionStyleAttachment | Detached |
| ConstructionStyleSplitLevel | Sidesplit |
| CoolingType | Central Air Conditioning |
| ExteriorFinish | Brick, Vinyl Siding |
| FireplacePresent | Yes |
| FlooringType | Hardwood, Laminate |
| FoundationType | Poured Concrete |
| HeatingFuel | Natural Gas |
| HeatingType | Forced Air |
| SizeInterior | 1100 - 1500 Sqft |
| Type | House |
| UtilityWater | Municipal Water |
Parking
| Attached Garage | |
| Garage |
Land
| Acreage | No |
| Sewer | Sanitary Sewer |
| SizeDepth | 120 Ft ,2 In |
| SizeFrontage | 88 Ft ,2 In |
| SizeIrregular | 88.2 X 120.2 Ft |
| SizeTotalText | 88.2 X 120.2 Ft |
Rooms
| Level | Type | Length | Width | Dimensions |
|---|---|---|---|---|
| Second Level | Primary Bedroom | 4.34 m | 3.58 m | 4.34 m x 3.58 m |
| Second Level | Bedroom 2 | 2.84 m | 2.84 m | 2.84 m x 2.84 m |
| Basement | Bedroom 3 | 3.96 m | 2.84 m | 3.96 m x 2.84 m |
| Basement | Other | 7.62 m | 6.63 m | 7.62 m x 6.63 m |
| Lower Level | Family Room | 5.33 m | 4.42 m | 5.33 m x 4.42 m |
| Lower Level | Laundry Room | 4.11 m | 2.64 m | 4.11 m x 2.64 m |
| Main Level | Living Room | 5.49 m | 3.66 m | 5.49 m x 3.66 m |
| Main Level | Dining Room | 3.35 m | 3.15 m | 3.35 m x 3.15 m |
| Main Level | Kitchen | 4.57 m | 3.15 m | 4.57 m x 3.15 m |
https://www.realtor.ca/real-estate/28288592/3387-regal-road-burlington-roseland-roseland
Interested?
Contact us for more information
Peter Anderson
Salesperson
1939 Ironoak Way #101
Oakville, Ontario L6H 3V8










































