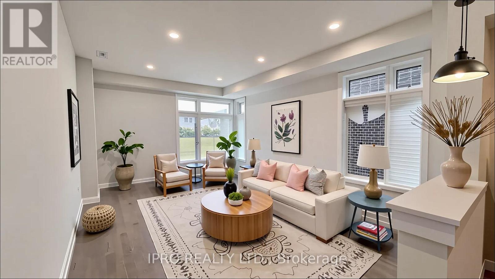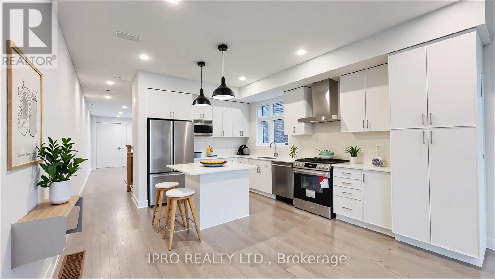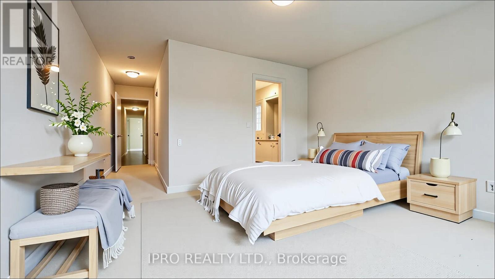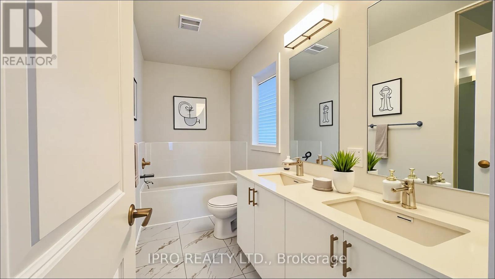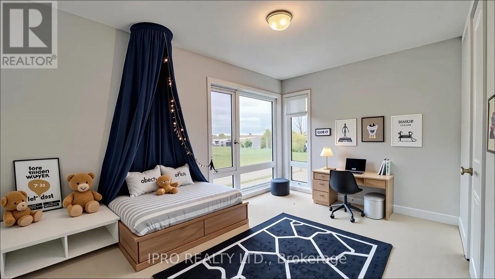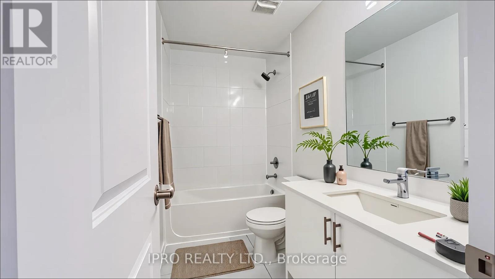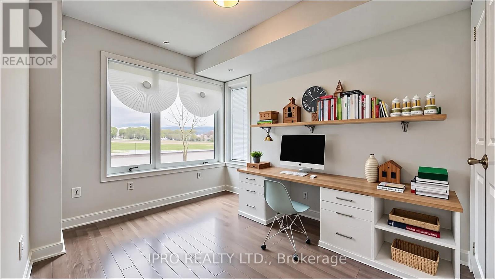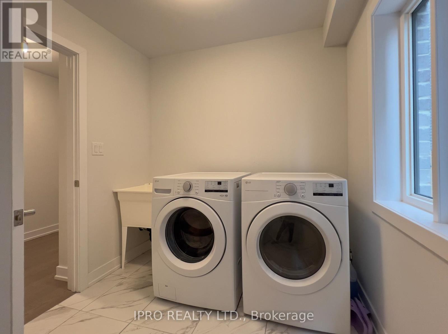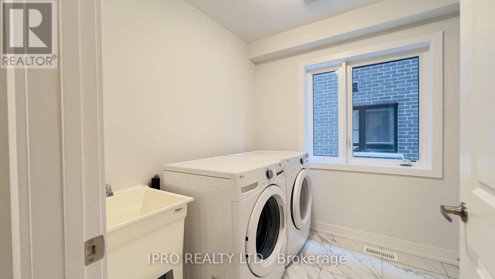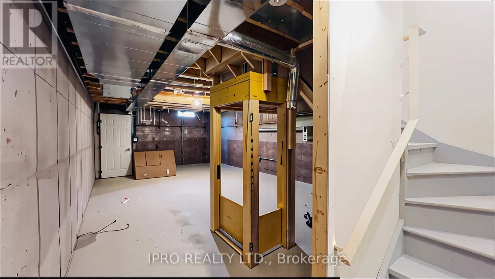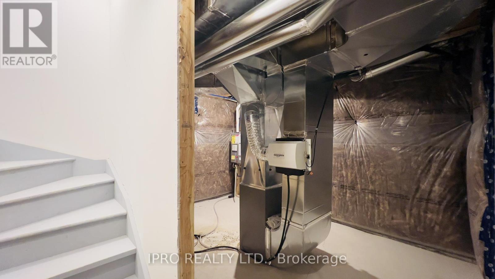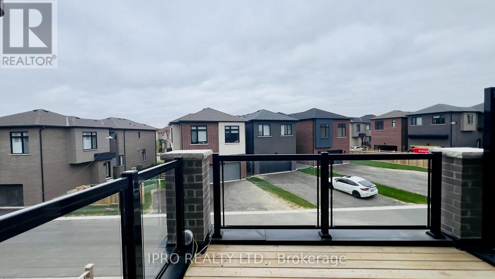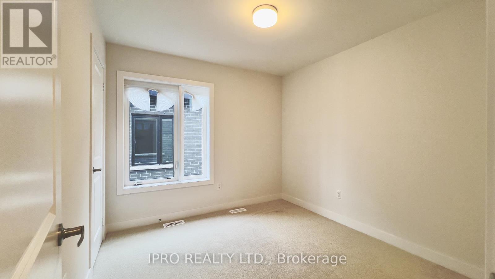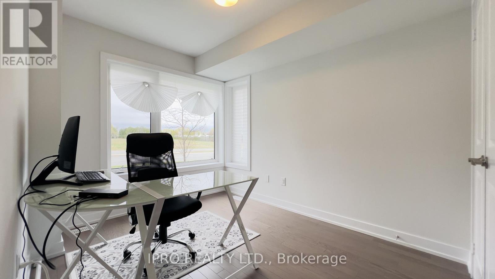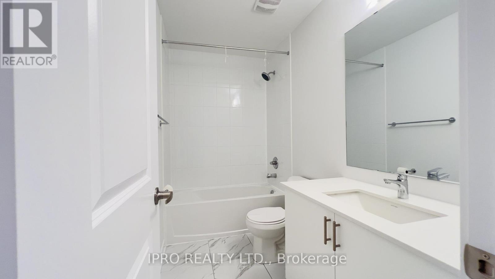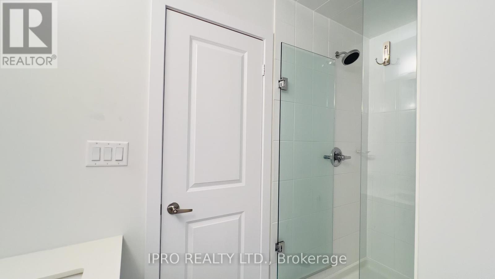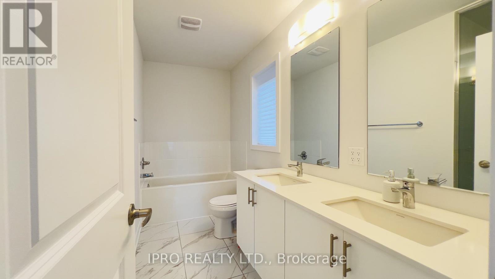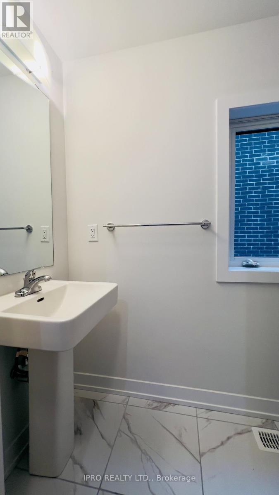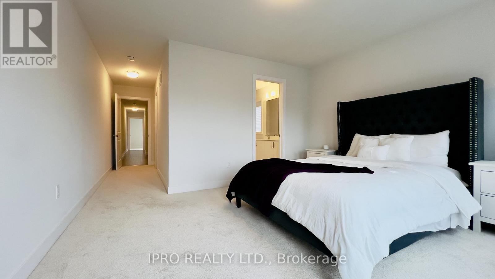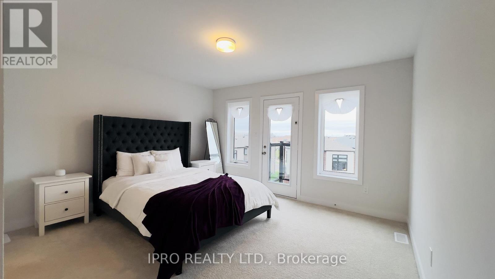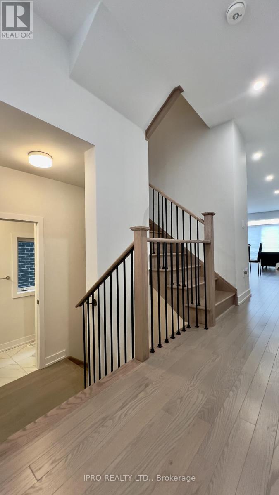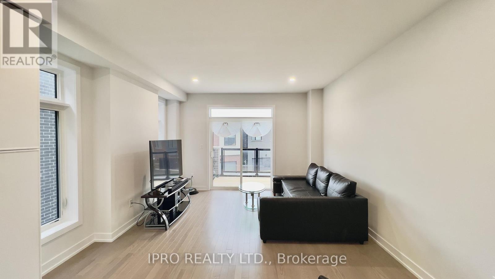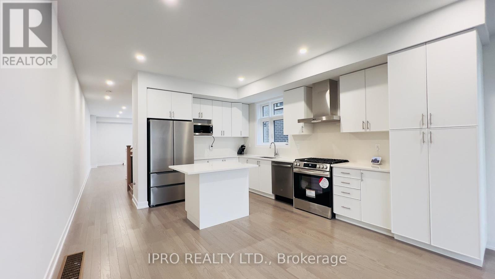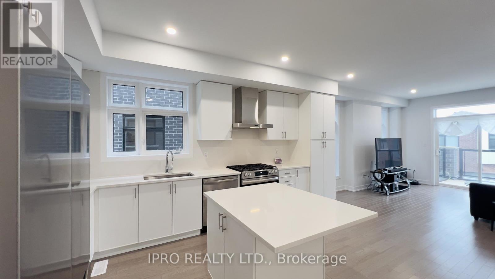1818 Donald Cousens Parkway Markham, Ontario L6B 0V5
$1,199,000
Experience luxury living in this exquisite semi-like or end-unit freehold townhome built by the renowned Madison Group in the sought-after Cornell Rouge community! Less than 1 year old and still under full Tarion warranty, this 4-bed, 4-bath home offers nearly 2,400 sq.ft of bright, open-concept living with soaring 9-ft ceilings and premium finishes throughout. Over $150K in tasteful upgrades, including gleaming hardwood floors, upgraded chef's kitchen, and spa-inspired 5-piece ensuite in the spacious primary suite. Oversized windows flood the home with natural light. Enjoy the flexibility of a rare blank-slate basement over 650 sq.ft with an easy option to convert the separate entrance, perfect for extended family or future rental income. End-unit layout offers the privacy and curb appeal of a semi-detached with 2.5 parking spaces. Located minutes from top-ranked schools, parks, community centre, transit, and the breathtaking Rouge National Urban Park. This is an incredible opportunity to own a modern, move-in-ready home in one of Markham's most vibrant and growing communities! Some photos are virtually staged. (id:35762)
Property Details
| MLS® Number | N12135973 |
| Property Type | Single Family |
| Community Name | Cornell |
| AmenitiesNearBy | Park, Schools |
| ParkingSpaceTotal | 2 |
Building
| BathroomTotal | 4 |
| BedroomsAboveGround | 4 |
| BedroomsTotal | 4 |
| Age | 0 To 5 Years |
| Appliances | Garage Door Opener Remote(s), Dishwasher, Dryer, Humidifier, Hood Fan, Stove, Washer, Refrigerator |
| BasementDevelopment | Partially Finished |
| BasementType | Full (partially Finished) |
| ConstructionStyleAttachment | Attached |
| CoolingType | Central Air Conditioning |
| ExteriorFinish | Brick |
| FlooringType | Hardwood |
| FoundationType | Concrete |
| HalfBathTotal | 1 |
| HeatingFuel | Natural Gas |
| HeatingType | Forced Air |
| StoriesTotal | 3 |
| SizeInterior | 2000 - 2500 Sqft |
| Type | Row / Townhouse |
| UtilityWater | Municipal Water |
Parking
| Garage |
Land
| Acreage | No |
| LandAmenities | Park, Schools |
| Sewer | Sanitary Sewer |
| SizeDepth | 79 Ft |
| SizeFrontage | 20 Ft ,2 In |
| SizeIrregular | 20.2 X 79 Ft |
| SizeTotalText | 20.2 X 79 Ft |
Rooms
| Level | Type | Length | Width | Dimensions |
|---|---|---|---|---|
| Second Level | Living Room | 4.9 m | 3.9 m | 4.9 m x 3.9 m |
| Second Level | Kitchen | 4.9 m | 3.9 m | 4.9 m x 3.9 m |
| Second Level | Dining Room | 4 m | 3.9 m | 4 m x 3.9 m |
| Third Level | Primary Bedroom | 6.7 m | 3.9 m | 6.7 m x 3.9 m |
| Third Level | Bedroom 2 | 3.9 m | 2.6 m | 3.9 m x 2.6 m |
| Third Level | Bedroom 3 | 2.7 m | 3 m | 2.7 m x 3 m |
| Ground Level | Bedroom 4 | 3.3 m | 2.9 m | 3.3 m x 2.9 m |
| Ground Level | Laundry Room | 2.3 m | 2.9 m | 2.3 m x 2.9 m |
https://www.realtor.ca/real-estate/28285871/1818-donald-cousens-parkway-markham-cornell-cornell
Interested?
Contact us for more information
Brian Thomson
Salesperson
1396 Don Mills Rd #101 Bldg E
Toronto, Ontario M3B 0A7


