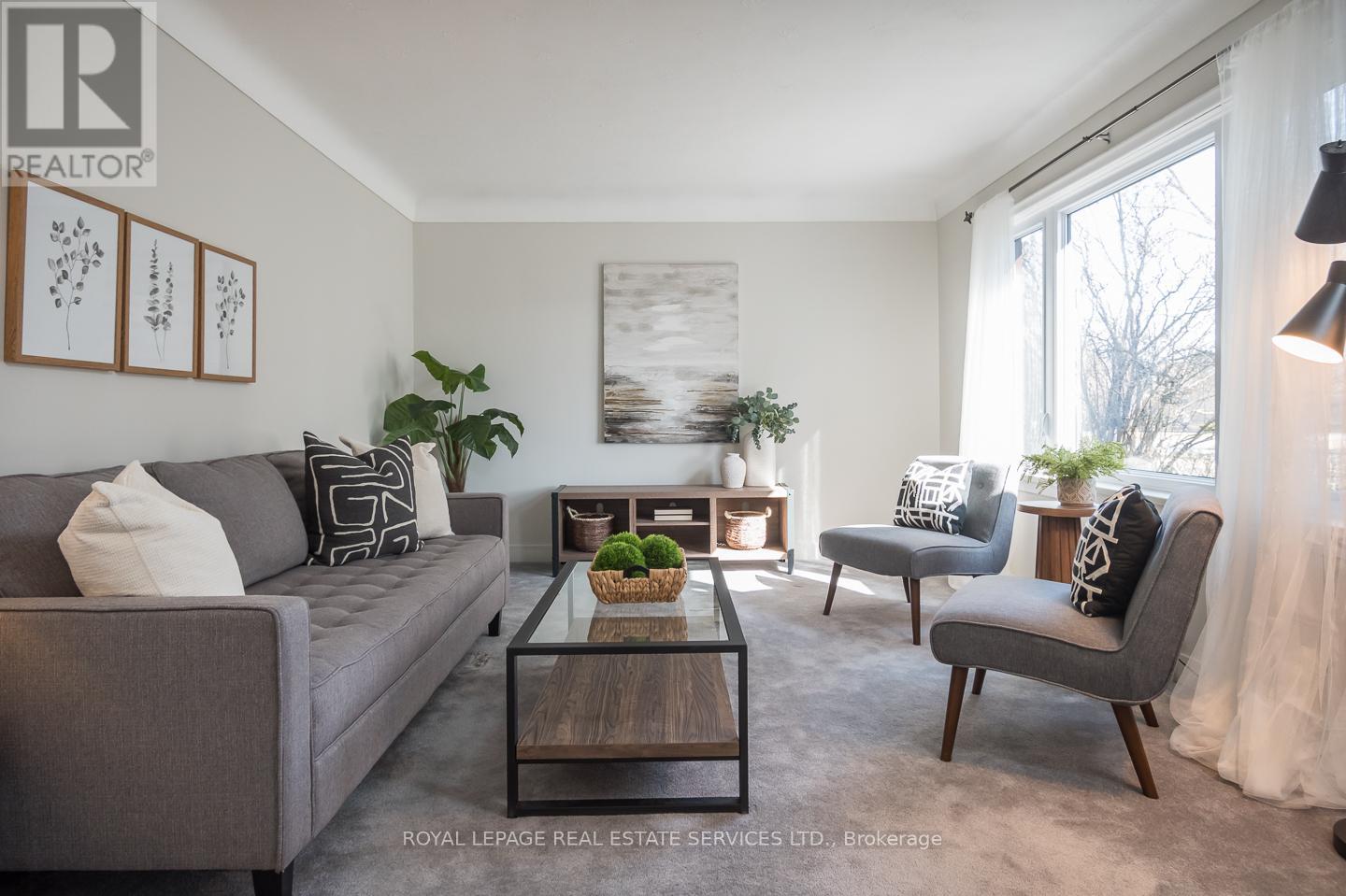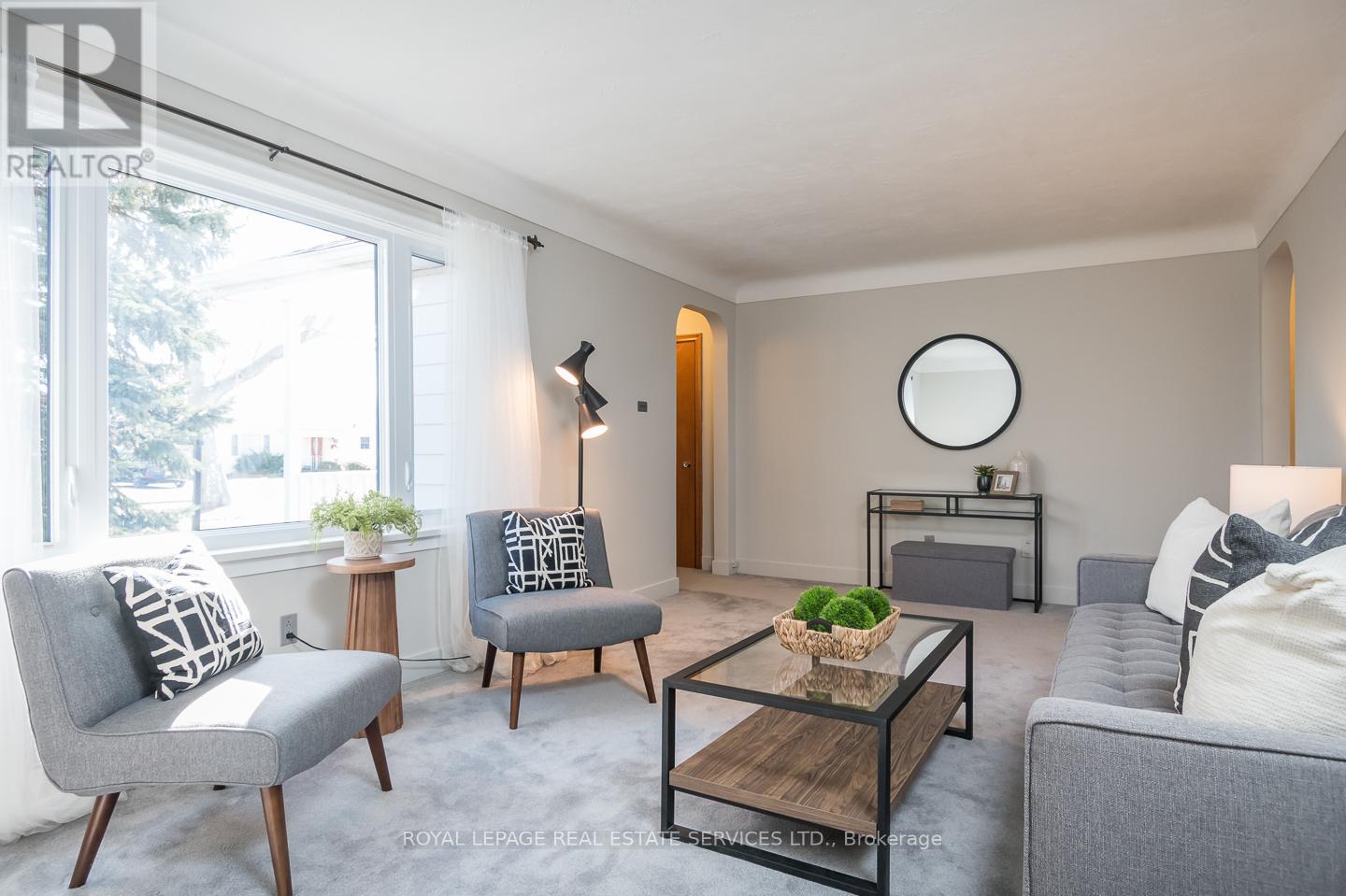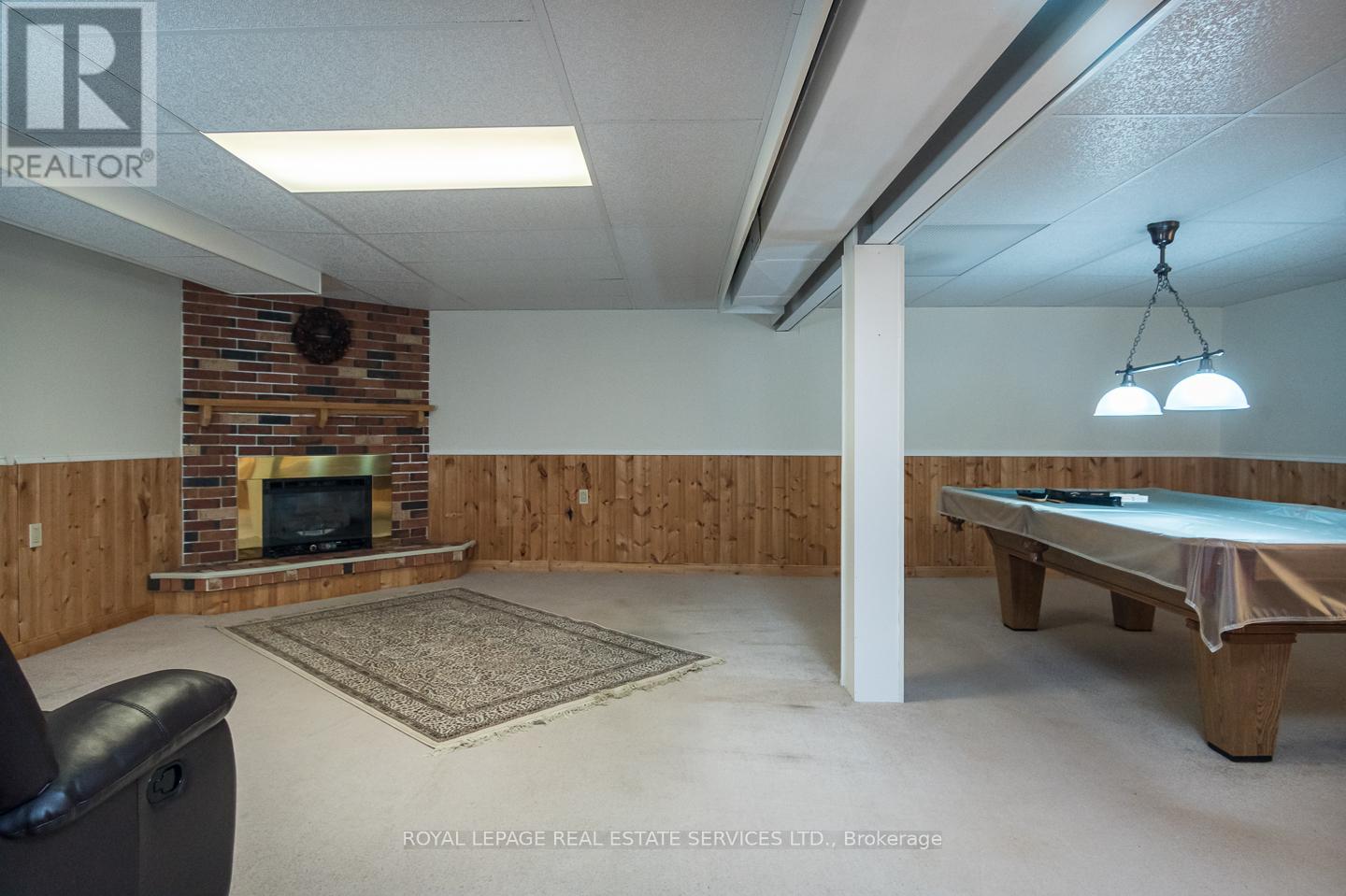19 Munro Street Thorold, Ontario L2V 2V7
$689,899
Welcome To Your New Home in Thorold's Downtown Community! This Tranquil Neighbourhood Is Close Enough To The City's Attractions, Highways And Amenities But Also Far Enough To Enjoy The Peaceful Scenic Views And Hiking Trails. This Beautifully Maintained 3+1 Bedroom, 2-Bath Bungalow Offers The Perfect Blend of Comfort, Style and Entertainment. The Bright And Inviting Main Level Features Spacious Living Areas, While The Fully Finished Basement Boasts a Built-In Bar Complete With a High End Pool Table - Ideal For Hosting Guests. Step Outside To Your Private, Custom-Designed Backyard Retreat, Complete With An In-Ground Pool, a Newly Upgraded Pump, Vinyl Liner And a Charming Pool House. This Immaculate Home Is Beautiful Inside And Out, You'll Definitely Not Want To Miss Out! (id:35762)
Open House
This property has open houses!
2:00 pm
Ends at:4:00 pm
Property Details
| MLS® Number | X12132226 |
| Property Type | Single Family |
| Community Name | 557 - Thorold Downtown |
| AmenitiesNearBy | Park, Place Of Worship, Schools, Public Transit |
| CommunityFeatures | Community Centre |
| EquipmentType | Water Heater |
| Features | Flat Site |
| ParkingSpaceTotal | 4 |
| PoolType | Inground Pool, Outdoor Pool |
| RentalEquipmentType | Water Heater |
| Structure | Porch, Shed |
Building
| BathroomTotal | 2 |
| BedroomsAboveGround | 3 |
| BedroomsBelowGround | 1 |
| BedroomsTotal | 4 |
| Age | 51 To 99 Years |
| Amenities | Fireplace(s) |
| Appliances | Central Vacuum, Water Heater, Dishwasher, Dryer, Oven, Stove, Washer, Refrigerator |
| ArchitecturalStyle | Bungalow |
| BasementDevelopment | Finished |
| BasementType | Full (finished) |
| ConstructionStyleAttachment | Detached |
| CoolingType | Central Air Conditioning |
| ExteriorFinish | Vinyl Siding |
| FireplacePresent | Yes |
| FireplaceTotal | 1 |
| FlooringType | Tile, Laminate |
| FoundationType | Poured Concrete |
| HeatingFuel | Natural Gas |
| HeatingType | Forced Air |
| StoriesTotal | 1 |
| SizeInterior | 700 - 1100 Sqft |
| Type | House |
| UtilityWater | Municipal Water |
Parking
| Carport | |
| No Garage |
Land
| Acreage | No |
| FenceType | Fully Fenced |
| LandAmenities | Park, Place Of Worship, Schools, Public Transit |
| LandscapeFeatures | Landscaped |
| Sewer | Sanitary Sewer |
| SizeDepth | 119 Ft ,7 In |
| SizeFrontage | 55 Ft ,6 In |
| SizeIrregular | 55.5 X 119.6 Ft |
| SizeTotalText | 55.5 X 119.6 Ft |
| ZoningDescription | R1 |
Rooms
| Level | Type | Length | Width | Dimensions |
|---|---|---|---|---|
| Basement | Bathroom | Measurements not available | ||
| Basement | Bedroom 4 | 3.43 m | 2.89 m | 3.43 m x 2.89 m |
| Basement | Recreational, Games Room | 7.39 m | 5.33 m | 7.39 m x 5.33 m |
| Basement | Laundry Room | 2.53 m | 4.01 m | 2.53 m x 4.01 m |
| Basement | Utility Room | 2.93 m | 5.69 m | 2.93 m x 5.69 m |
| Main Level | Living Room | 3.54 m | 6.18 m | 3.54 m x 6.18 m |
| Main Level | Bathroom | Measurements not available | ||
| Main Level | Kitchen | 3.53 m | 5.11 m | 3.53 m x 5.11 m |
| Main Level | Primary Bedroom | 4.06 m | 2.96 m | 4.06 m x 2.96 m |
| Main Level | Bedroom 2 | 3 m | 3.91 m | 3 m x 3.91 m |
| Main Level | Bedroom 3 | 3.04 m | 2.46 m | 3.04 m x 2.46 m |
Utilities
| Cable | Available |
| Sewer | Available |
Interested?
Contact us for more information
Leni Klippenstein
Salesperson
231 Oak Park #400b
Oakville, Ontario L6H 7S8

































