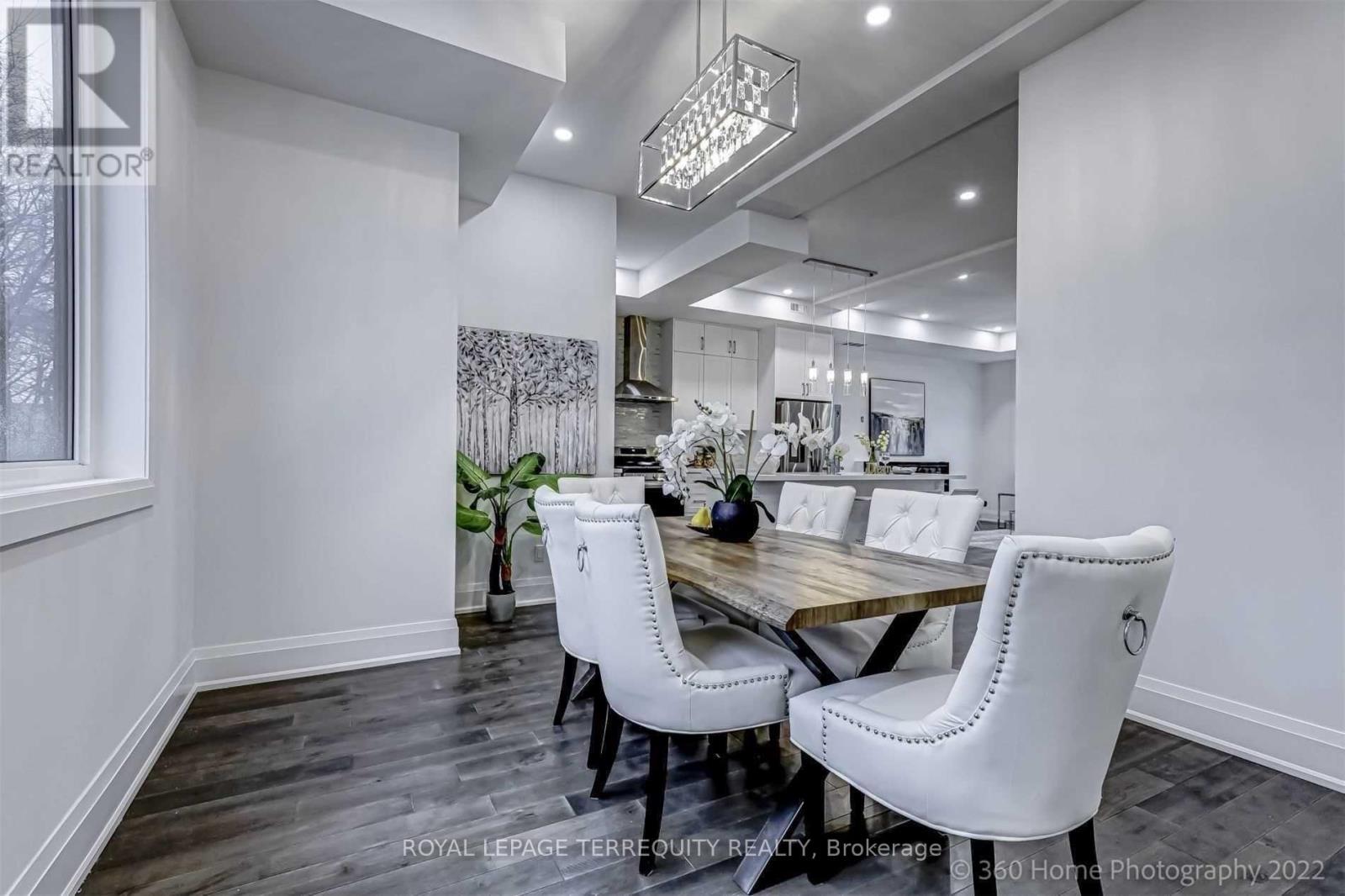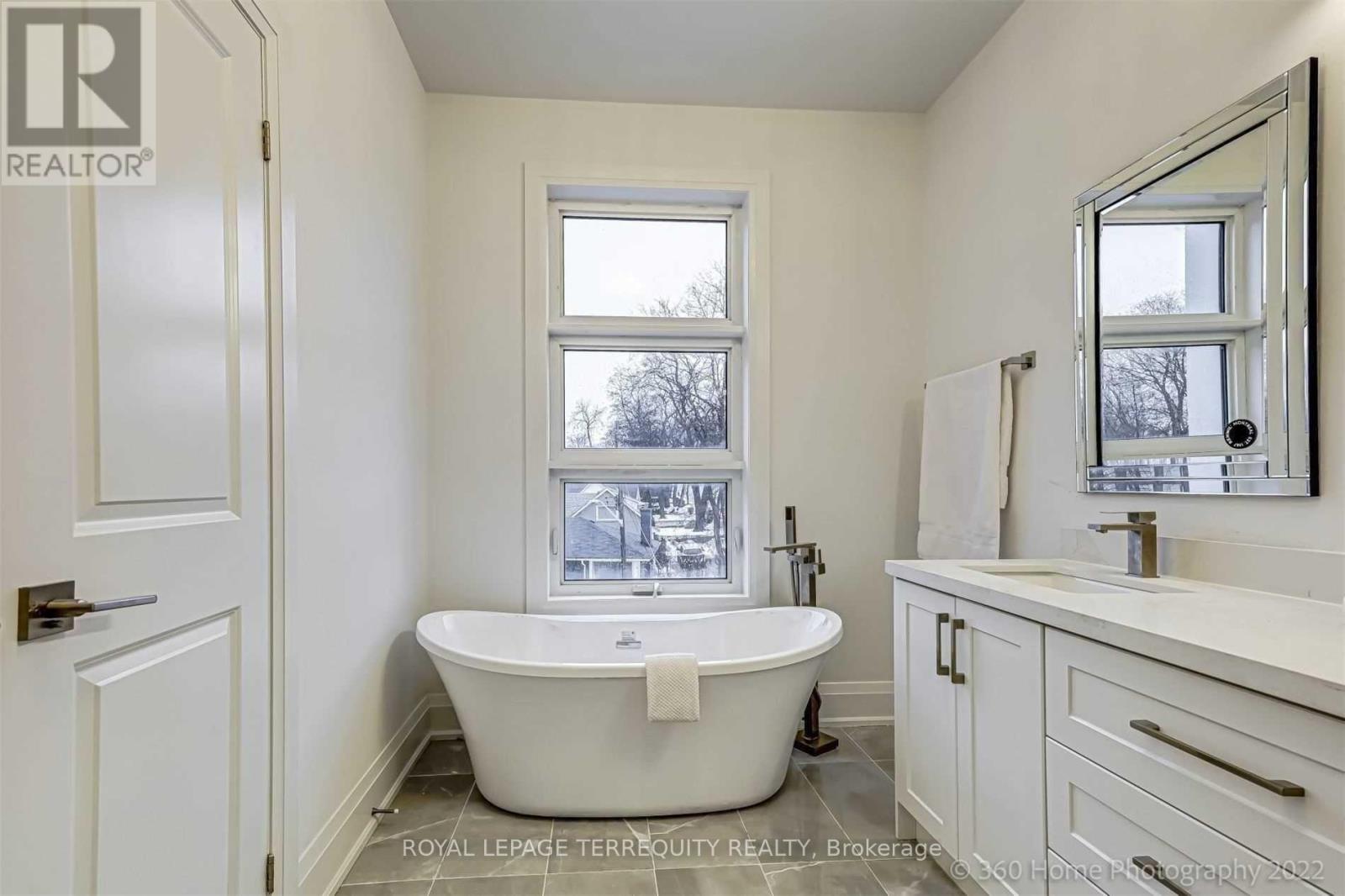A - 19 Old Oak Drive Toronto, Ontario M9A 3P5
$6,400 Monthly
Welcome to 19 Old Oak Dr - a beautiful modern 3+1 bedroom, 5 bathroom home with luxurious finishes, a modern open concept floor plan, and spectacular rooftop terrace. The Entire home is offered for lease and would be ideal for generational living through used of 2nd kitchen and living area. Stepping inside, the large foyer & den features 9' ceilings with a beautiful oak staircase, and double closet. The 2nd floor has an idyllic open concept layout with 10' ceilings - spacious kitchen with lots of counter space and modern stainless appliances, a huge living room with ultra w-i-d-e fireplace, and large dining room overlooking the back yard, and large laundry room with lots of counter space and front-load high efficiency machines. The 3rd floor again has 9' ceilings and 3 large bedrooms with large closets. The primary can easily accommodate king-sized furniture, and has a spacious walk-in closet and 4pc ensuite bathroom with soaker tub. The top floor has a walk-out to a massive private roof top terrace with terrific views. The rear of the main floor and basement offer a 2nd suite ideal for multi generation living - fully equipped with its own kitchen, bathrooms, laundry, bedroom, and more. Walk to parks, schools, shopping, transit, Memorial Community Center, and more. This modern home also means great energy efficiency to help minimize utility bills. (id:35762)
Property Details
| MLS® Number | W12132040 |
| Property Type | Single Family |
| Neigbourhood | Kingsway South |
| Community Name | Kingsway South |
| Features | Flat Site, Lighting, Carpet Free |
| ParkingSpaceTotal | 3 |
| Structure | Porch |
Building
| BathroomTotal | 5 |
| BedroomsAboveGround | 3 |
| BedroomsBelowGround | 1 |
| BedroomsTotal | 4 |
| Appliances | Garage Door Opener Remote(s), Water Heater - Tankless, Dishwasher, Dryer, Microwave, Hood Fan, Two Stoves, Washer, Window Coverings, Two Refrigerators |
| BasementType | Full |
| ConstructionStyleAttachment | Detached |
| CoolingType | Central Air Conditioning |
| ExteriorFinish | Stucco |
| FireplacePresent | Yes |
| FlooringType | Ceramic, Hardwood |
| FoundationType | Unknown |
| HalfBathTotal | 2 |
| HeatingFuel | Natural Gas |
| HeatingType | Forced Air |
| StoriesTotal | 3 |
| SizeInterior | 2000 - 2500 Sqft |
| Type | House |
| UtilityWater | Municipal Water |
Parking
| Garage |
Land
| Acreage | No |
| LandscapeFeatures | Landscaped |
| Sewer | Sanitary Sewer |
| SizeDepth | 70 Ft ,1 In |
| SizeFrontage | 27 Ft ,10 In |
| SizeIrregular | 27.9 X 70.1 Ft |
| SizeTotalText | 27.9 X 70.1 Ft |
Rooms
| Level | Type | Length | Width | Dimensions |
|---|---|---|---|---|
| Second Level | Living Room | 7.12 m | 4.03 m | 7.12 m x 4.03 m |
| Second Level | Dining Room | 4.65 m | 4.44 m | 4.65 m x 4.44 m |
| Second Level | Kitchen | 4.87 m | 3.9 m | 4.87 m x 3.9 m |
| Second Level | Laundry Room | 3.1 m | 2.3 m | 3.1 m x 2.3 m |
| Third Level | Primary Bedroom | 4.8 m | 4.05 m | 4.8 m x 4.05 m |
| Third Level | Bedroom 2 | 3.44 m | 3 m | 3.44 m x 3 m |
| Third Level | Bedroom 3 | 3.18 m | 2.82 m | 3.18 m x 2.82 m |
| Basement | Recreational, Games Room | 3.08 m | 2.43 m | 3.08 m x 2.43 m |
| Basement | Bedroom | 3.11 m | 3.11 m | 3.11 m x 3.11 m |
| Main Level | Den | 2.58 m | 2.4 m | 2.58 m x 2.4 m |
| Main Level | Kitchen | 3.4 m | 3.1 m | 3.4 m x 3.1 m |
| Other | Loft | 2.22 m | 1.27 m | 2.22 m x 1.27 m |
Utilities
| Cable | Installed |
| Sewer | Installed |
https://www.realtor.ca/real-estate/28276947/a-19-old-oak-drive-toronto-kingsway-south-kingsway-south
Interested?
Contact us for more information
Mark Howarth
Broker
3082 Bloor St., W.
Toronto, Ontario M8X 1C8






























