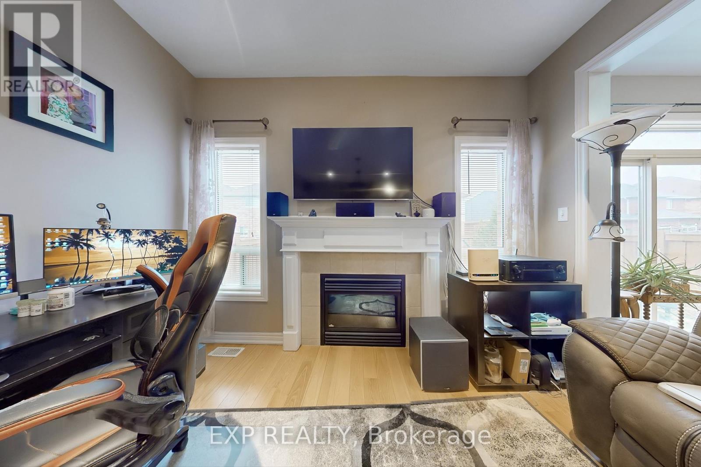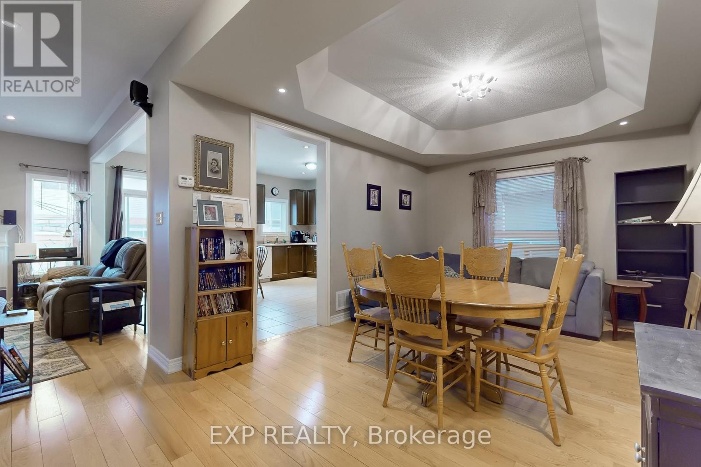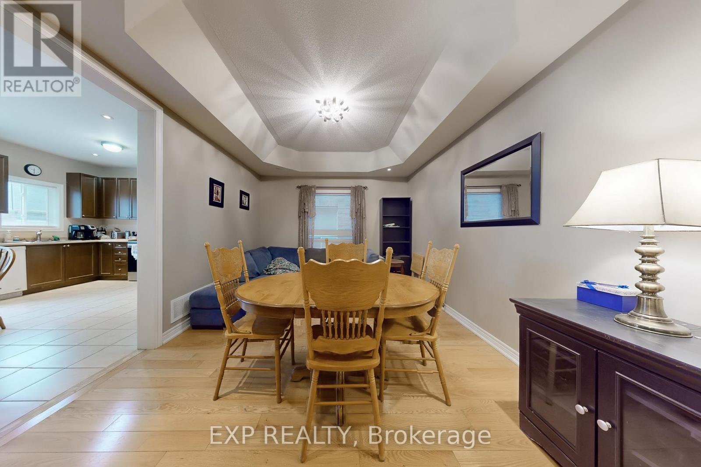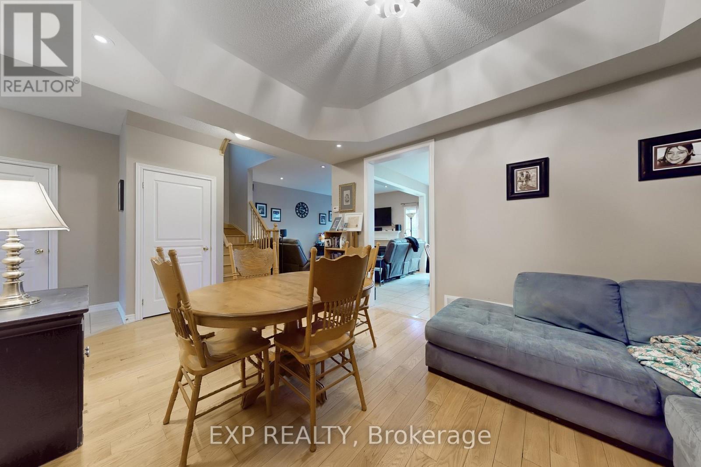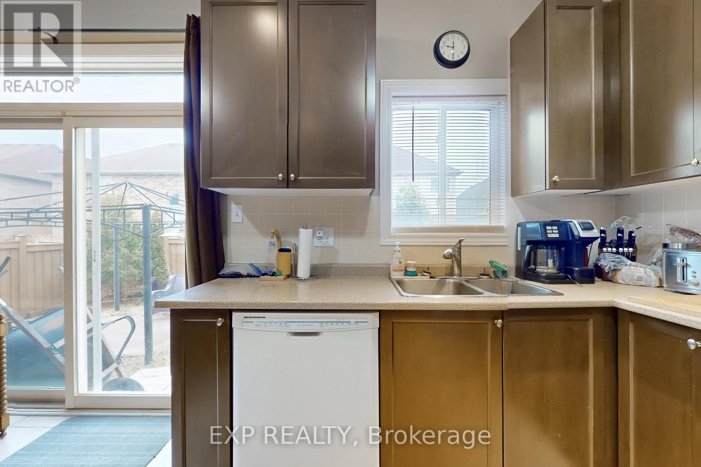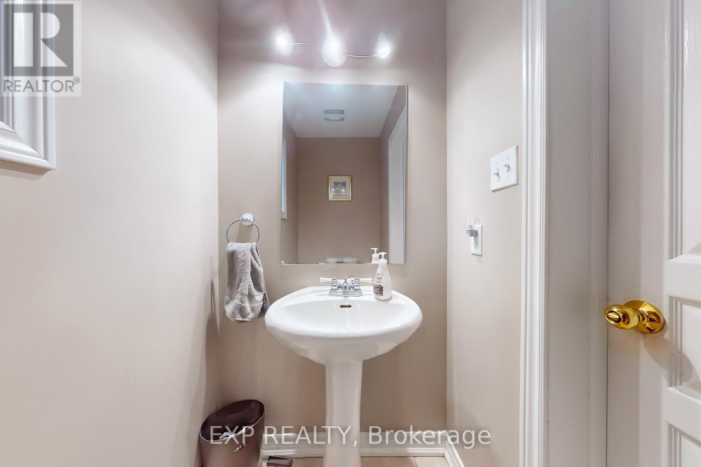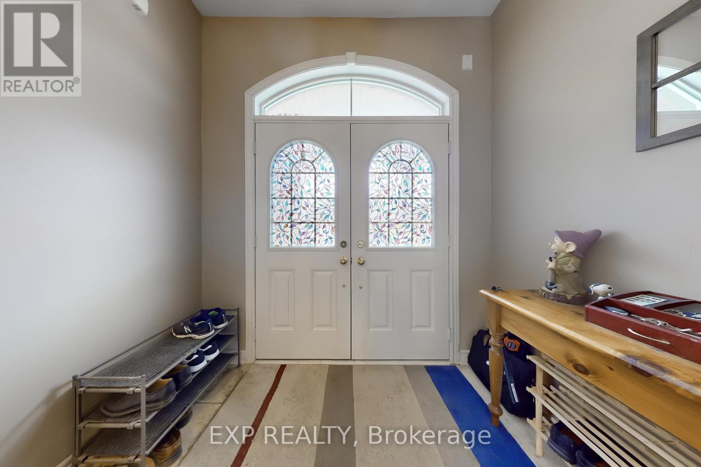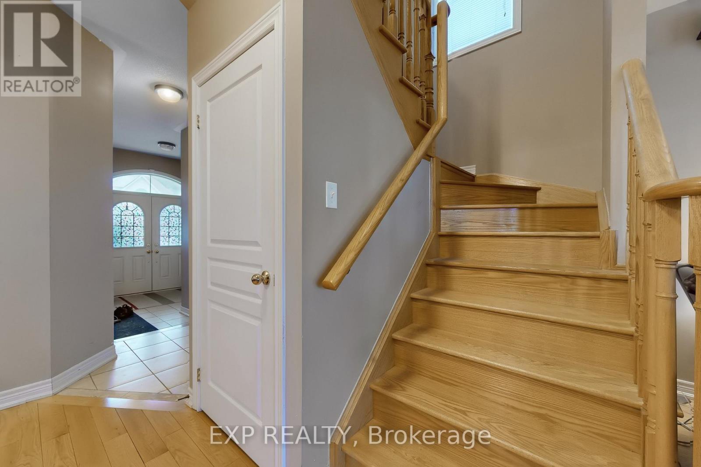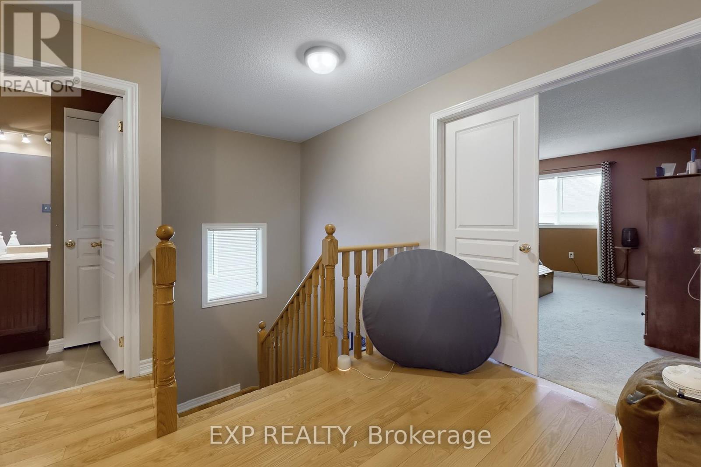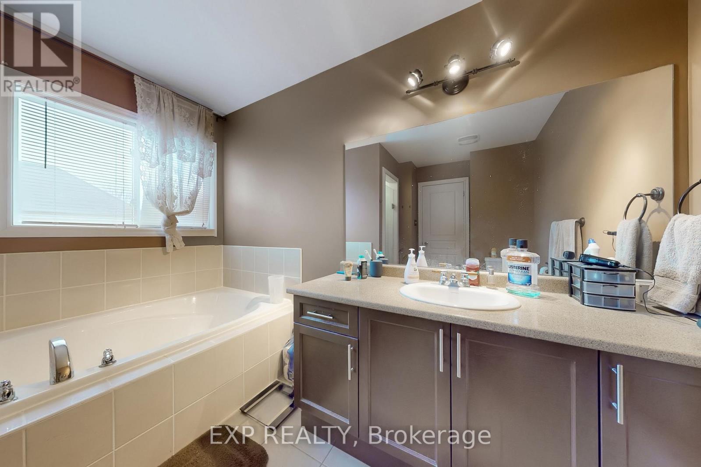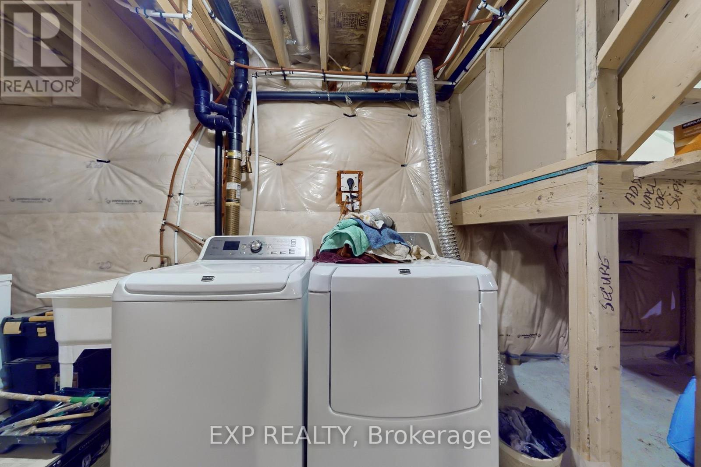11 Bud Leggett Crescent Georgina, Ontario L4P 0B7
$949,000
Offer Welcome Anytime! PRICED TO SELL! 4Br/3Wr Detached Home In Simcoe Landing * This Home Is Just Shy Of 11 Years old and Has A double-car garage * Fully Bricked * Interlock Walkway * Double Door Entrance * 9 ft. Ceilings * Hardwood Flooring Throughout Except 2 Bedrooms * Upgraded Cabinets Throughout * Master Has A 4 Piece Ensuite With Glass Shower Door * Double W/I Closets * Lots Of Pot Lights * Cold Cellar * Access To Garage From Home!!! * N11 is already signed, and the Tenant will be leaving on 25 June. * Vacant possession will be given on closing. * SHOWINGS: Only on Tuesday, Thursday & Saturday from 12 pm to 7 pm by 4-hour minimum notice * Act fast....book your showing now... * OFFER WELCOME ANYTIME! * PRICED TO SELL! (id:35762)
Property Details
| MLS® Number | N12132127 |
| Property Type | Single Family |
| Community Name | Keswick South |
| ParkingSpaceTotal | 4 |
Building
| BathroomTotal | 3 |
| BedroomsAboveGround | 4 |
| BedroomsTotal | 4 |
| Age | 6 To 15 Years |
| Amenities | Fireplace(s) |
| Appliances | Water Heater, Dishwasher, Dryer, Garage Door Opener, Stove, Washer, Window Coverings, Refrigerator |
| BasementDevelopment | Unfinished |
| BasementType | N/a (unfinished) |
| ConstructionStyleAttachment | Detached |
| CoolingType | Central Air Conditioning |
| ExteriorFinish | Brick |
| FireplacePresent | Yes |
| FireplaceTotal | 1 |
| FoundationType | Concrete |
| HalfBathTotal | 1 |
| HeatingFuel | Natural Gas |
| HeatingType | Forced Air |
| StoriesTotal | 2 |
| SizeInterior | 2000 - 2500 Sqft |
| Type | House |
| UtilityWater | Municipal Water |
Parking
| Garage |
Land
| Acreage | No |
| FenceType | Fenced Yard |
| Sewer | Sanitary Sewer |
| SizeDepth | 90 Ft ,2 In |
| SizeFrontage | 36 Ft ,1 In |
| SizeIrregular | 36.1 X 90.2 Ft |
| SizeTotalText | 36.1 X 90.2 Ft |
Rooms
| Level | Type | Length | Width | Dimensions |
|---|---|---|---|---|
| Second Level | Primary Bedroom | 4.3 m | 3.99 m | 4.3 m x 3.99 m |
| Second Level | Bedroom 2 | 3.36 m | 3.08 m | 3.36 m x 3.08 m |
| Second Level | Bedroom 3 | 3.99 m | 3.08 m | 3.99 m x 3.08 m |
| Second Level | Bedroom 4 | 2.78 m | 3 m | 2.78 m x 3 m |
| Main Level | Kitchen | 3.97 m | 2.76 m | 3.97 m x 2.76 m |
| Main Level | Eating Area | 3.97 m | 2.17 m | 3.97 m x 2.17 m |
| Main Level | Living Room | 3.36 m | 4.3 m | 3.36 m x 4.3 m |
| Main Level | Dining Room | 4.9 m | 3.36 m | 4.9 m x 3.36 m |
Utilities
| Cable | Installed |
| Sewer | Installed |
Interested?
Contact us for more information
Navneet Singh Bhasin
Broker
4711 Yonge St 10th Flr, 106430
Toronto, Ontario M2N 6K8








