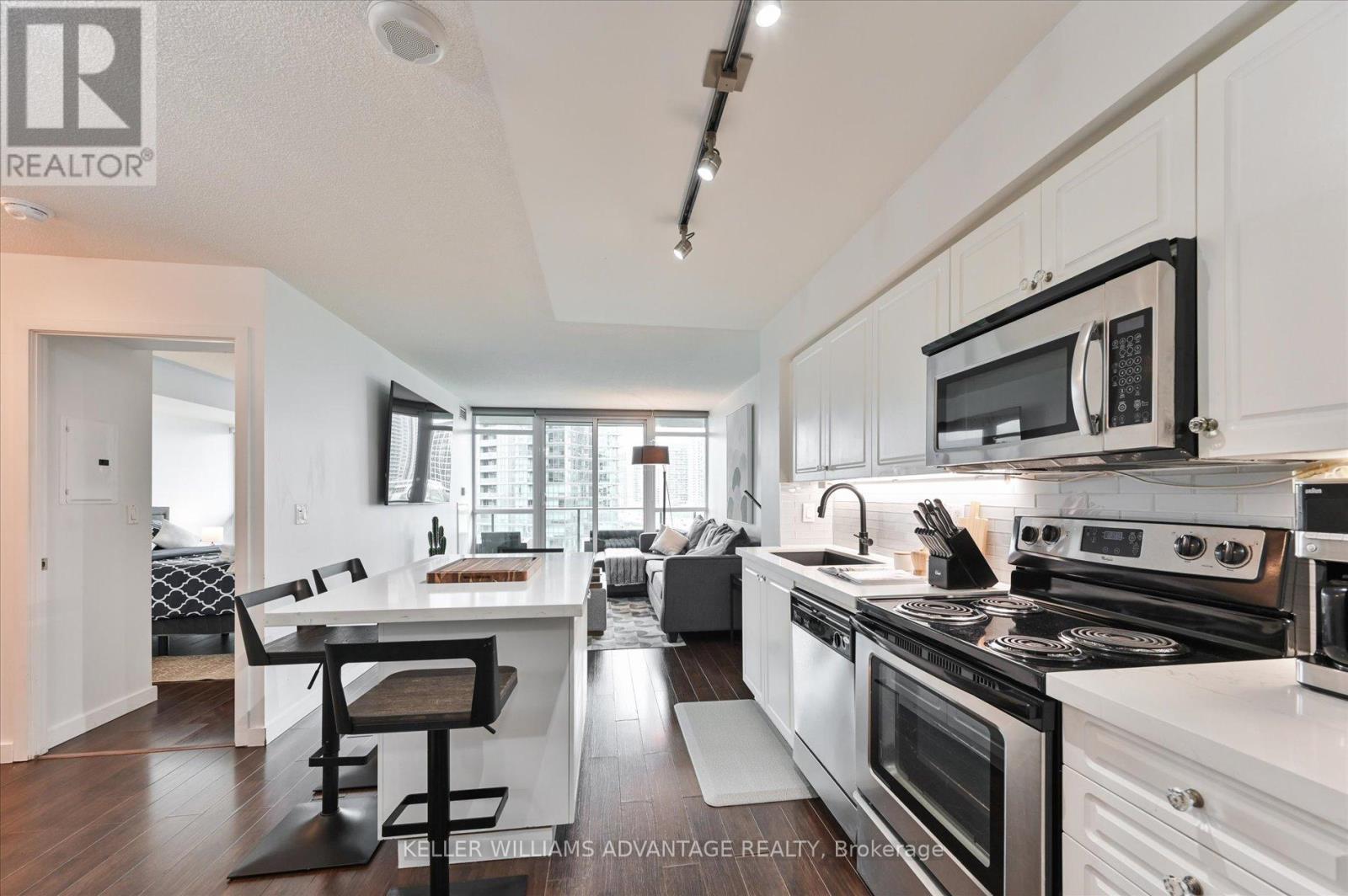1255 - 209 Fort York Boulevard Toronto, Ontario M5V 4A1
$499,999Maintenance, Heat, Water, Common Area Maintenance, Insurance, Parking
$597.24 Monthly
Maintenance, Heat, Water, Common Area Maintenance, Insurance, Parking
$597.24 MonthlyRare South-West Facing 1-Bedroom + Den Suite In Downtown Torontos Waterpark City. Featuring $20,000 In Upgrades. This Modern Move-In-Ready Unit Boasts A Sleek Kitchen With Stainless Steel Appliances, Versatile Den Space Ideal For Dining Area Or Home Office. Renovated Bathroom With Frameless Glass Shower And LED Anti-Fog Mirror. Large Balcony With Custom Decking And Ambient LED Floor Lighting. Reserved Underground Parking Located Conveniently Across From Elevator. Prime Location: Steps To The Bentway Rink, TTC, Waterfront Trail & Lake Ontario. Minutes To Exhibition Place, BMO Field, King West, Supermarkets, Restaurants. 20/25-Minute Walk To CN Tower, Union Station, Ontario Place, Budweiser Stage, Rogers Centre, Harbourfront, And Ripley's Aquarium. Premium Building Amenities Include A Fully Equipped Gym, Indoor Pool, Sauna, Rooftop Terrace With Lake And City Views, Outdoor BBQs, And 24-Hour Concierge. Ideal For Buyers Or Investors. Book Your Viewing ASAP - Easy Showings! (id:35762)
Property Details
| MLS® Number | C12129392 |
| Property Type | Single Family |
| Neigbourhood | Fort York-Liberty Village |
| Community Name | Niagara |
| AmenitiesNearBy | Hospital, Park, Public Transit, Schools |
| CommunityFeatures | Pet Restrictions, Community Centre |
| Features | Balcony |
| ParkingSpaceTotal | 1 |
| WaterFrontType | Waterfront |
Building
| BathroomTotal | 1 |
| BedroomsAboveGround | 1 |
| BedroomsBelowGround | 1 |
| BedroomsTotal | 2 |
| Amenities | Security/concierge, Exercise Centre, Sauna, Party Room |
| Appliances | Dryer, Microwave, Stove, Washer, Window Coverings, Refrigerator |
| CoolingType | Central Air Conditioning |
| ExteriorFinish | Concrete, Brick |
| FireProtection | Smoke Detectors, Security Guard, Monitored Alarm |
| HeatingFuel | Natural Gas |
| HeatingType | Forced Air |
| SizeInterior | 600 - 699 Sqft |
| Type | Apartment |
Parking
| Underground | |
| Garage |
Land
| Acreage | No |
| LandAmenities | Hospital, Park, Public Transit, Schools |
Rooms
| Level | Type | Length | Width | Dimensions |
|---|---|---|---|---|
| Main Level | Primary Bedroom | 2.79 m | 4.3 m | 2.79 m x 4.3 m |
| Main Level | Den | 1.75 m | 2.52 m | 1.75 m x 2.52 m |
| Main Level | Kitchen | 3.21 m | 4.12 m | 3.21 m x 4.12 m |
| Main Level | Living Room | 3.21 m | 3.73 m | 3.21 m x 3.73 m |
| Main Level | Bathroom | 1.73 m | 2.45 m | 1.73 m x 2.45 m |
https://www.realtor.ca/real-estate/28271442/1255-209-fort-york-boulevard-toronto-niagara-niagara
Interested?
Contact us for more information
Ashen Neil Fernando
Salesperson
1238 Queen St East Unit B
Toronto, Ontario M4L 1C3
Kiki Cianciusi
Salesperson
1238 Queen St East Unit B
Toronto, Ontario M4L 1C3























