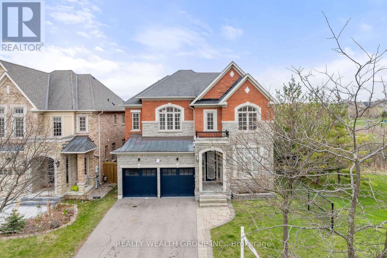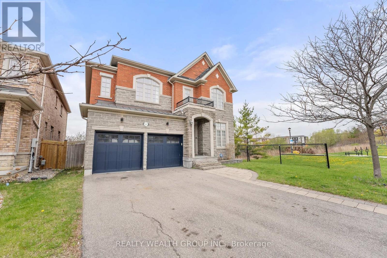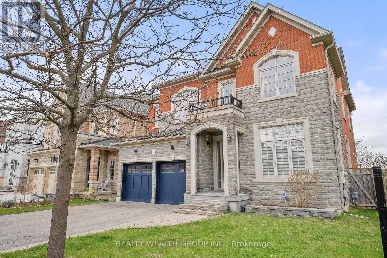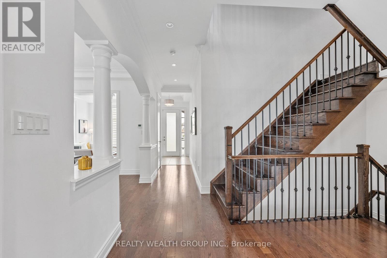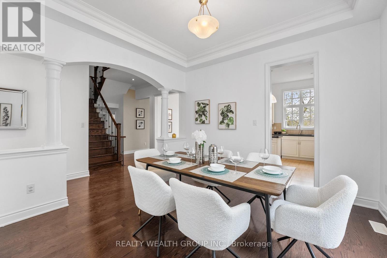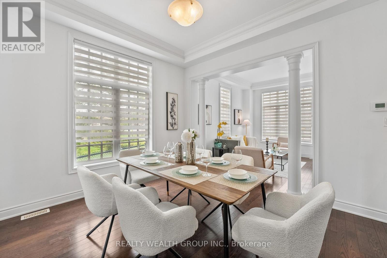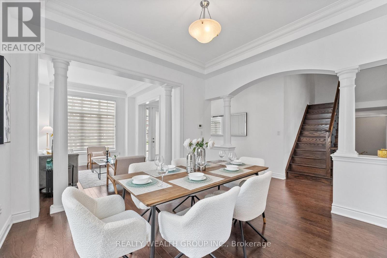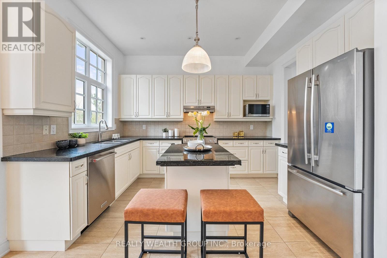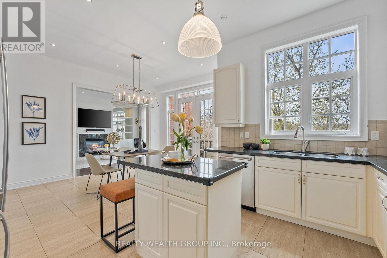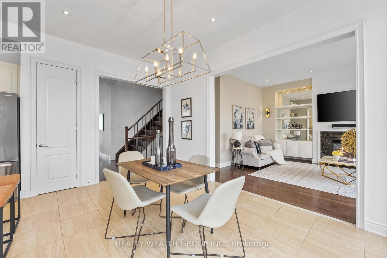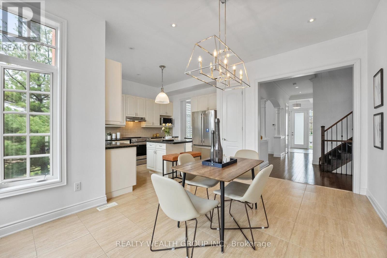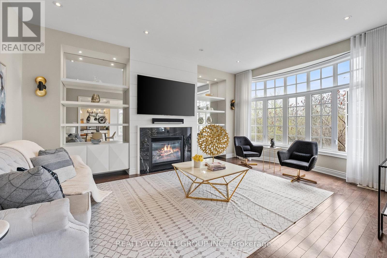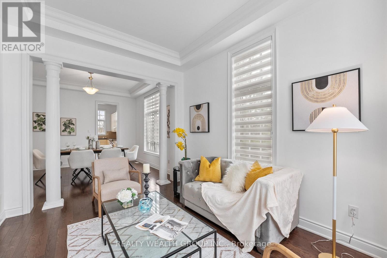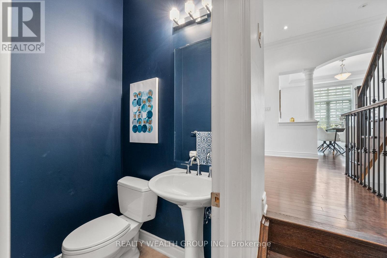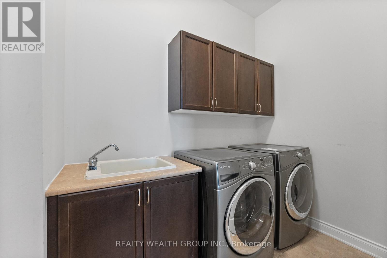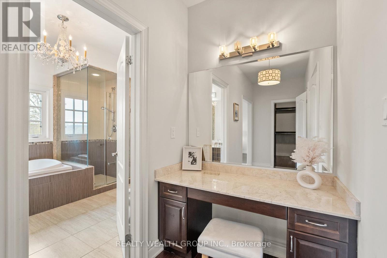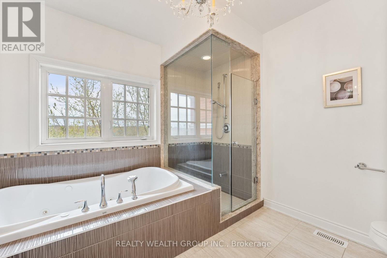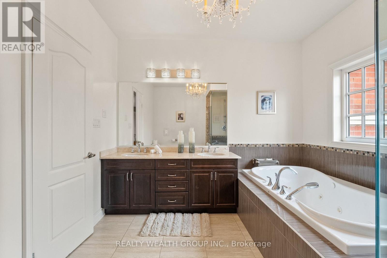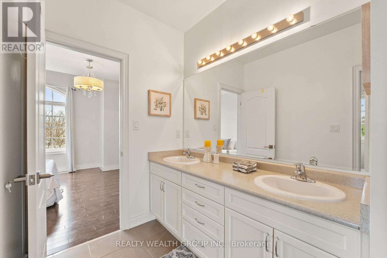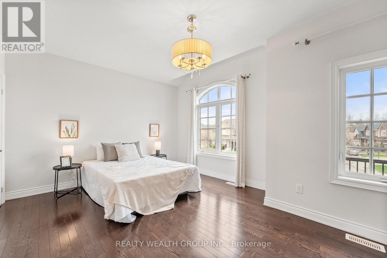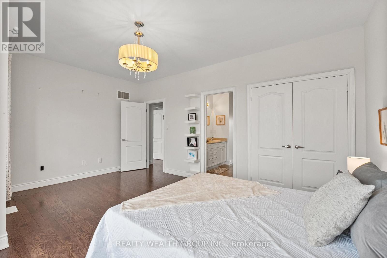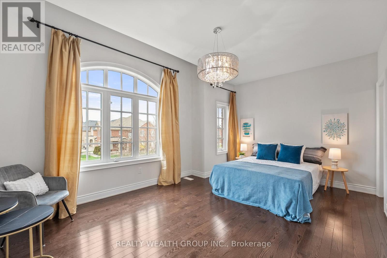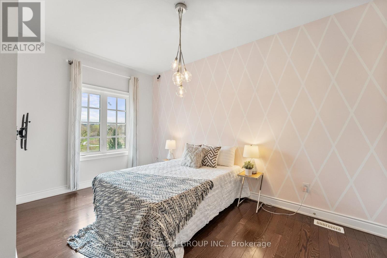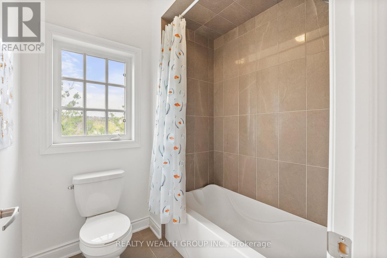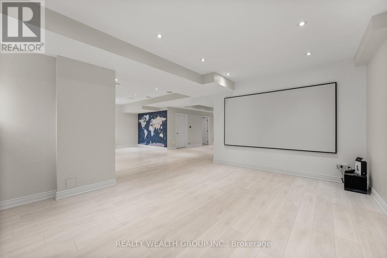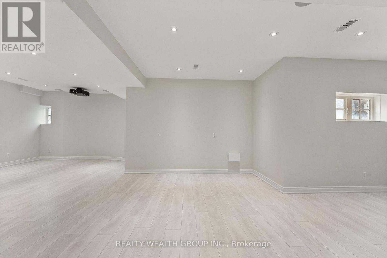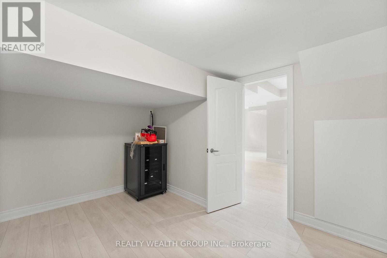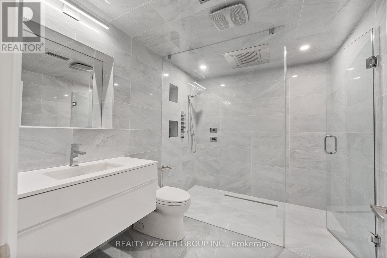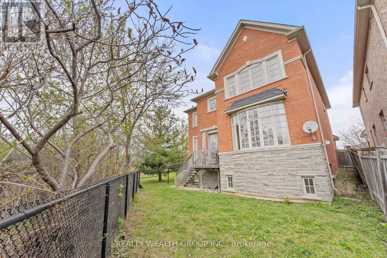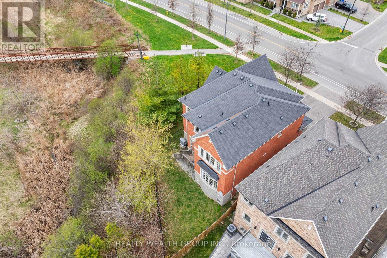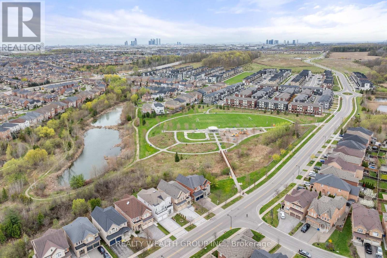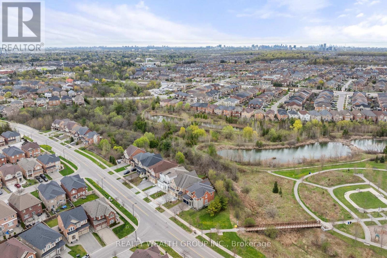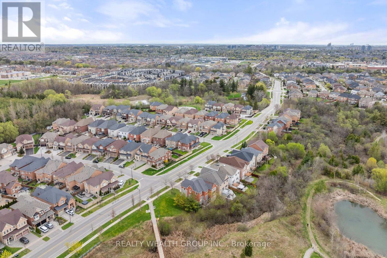441 Marc Santi Boulevard Vaughan, Ontario L6A 4C9
$2,195,000
Tucked behind mature trees on a generous lot, this sleek Fernbrook home is where luxury meets laid-back living. With 10-foot ceilings, wide-plank hardwood floors, designer lighting, and a built-in smart entertainment system, the main level is all about open, airy vibes and elevated style. The newly finished basement is next-level: think private home office, full gym, spa-style bathroom, and an epic entertainment zone with a built-in 4K projector, perfect for movie nights or game-day hangs. Upstairs, the primary suite serves serious retreat energy with marble finishes, a Jacuzzi, a separate glam area, and a custom walk-in closet that feels boutique-level. Just minutes to top-rated schools, Rutherford Plaza, and all your go-to spots, this home nails the balance of privacy, design, and location. Its modern living done right. (id:35762)
Property Details
| MLS® Number | N12128401 |
| Property Type | Single Family |
| Community Name | Patterson |
| ParkingSpaceTotal | 4 |
Building
| BathroomTotal | 5 |
| BedroomsAboveGround | 4 |
| BedroomsTotal | 4 |
| ConstructionStyleAttachment | Detached |
| CoolingType | Central Air Conditioning |
| ExteriorFinish | Brick |
| FireplacePresent | Yes |
| FlooringType | Hardwood |
| FoundationType | Unknown |
| HalfBathTotal | 1 |
| HeatingFuel | Natural Gas |
| HeatingType | Forced Air |
| StoriesTotal | 2 |
| SizeInterior | 3000 - 3500 Sqft |
| Type | House |
| UtilityWater | Municipal Water |
Parking
| Attached Garage | |
| Garage |
Land
| Acreage | No |
| Sewer | Sanitary Sewer |
| SizeDepth | 103 Ft ,6 In |
| SizeFrontage | 45 Ft ,6 In |
| SizeIrregular | 45.5 X 103.5 Ft |
| SizeTotalText | 45.5 X 103.5 Ft |
| ZoningDescription | Residential |
Rooms
| Level | Type | Length | Width | Dimensions |
|---|---|---|---|---|
| Second Level | Primary Bedroom | 2.03 m | 4.47 m | 2.03 m x 4.47 m |
| Second Level | Bedroom 2 | 5.49 m | 3.35 m | 5.49 m x 3.35 m |
| Second Level | Bedroom 3 | 4.42 m | 3.58 m | 4.42 m x 3.58 m |
| Second Level | Bedroom 4 | 5.21 m | 3.91 m | 5.21 m x 3.91 m |
| Main Level | Living Room | 4.11 m | 3.18 m | 4.11 m x 3.18 m |
| Main Level | Dining Room | 3.84 m | 3.66 m | 3.84 m x 3.66 m |
| Main Level | Family Room | 5.64 m | 4.41 m | 5.64 m x 4.41 m |
| Main Level | Kitchen | 3.81 m | 2.74 m | 3.81 m x 2.74 m |
| Main Level | Eating Area | 4.72 m | 2.74 m | 4.72 m x 2.74 m |
Utilities
| Cable | Installed |
| Sewer | Installed |
https://www.realtor.ca/real-estate/28268854/441-marc-santi-boulevard-vaughan-patterson-patterson
Interested?
Contact us for more information
Nicholas Tamburi
Salesperson
1135 Stellar Drive Unit 3
Newmarket, Ontario L3Y 7B8
Ali Reza Yar
Salesperson
1135 Stellar Drive Unit 3
Newmarket, Ontario L3Y 7B8

