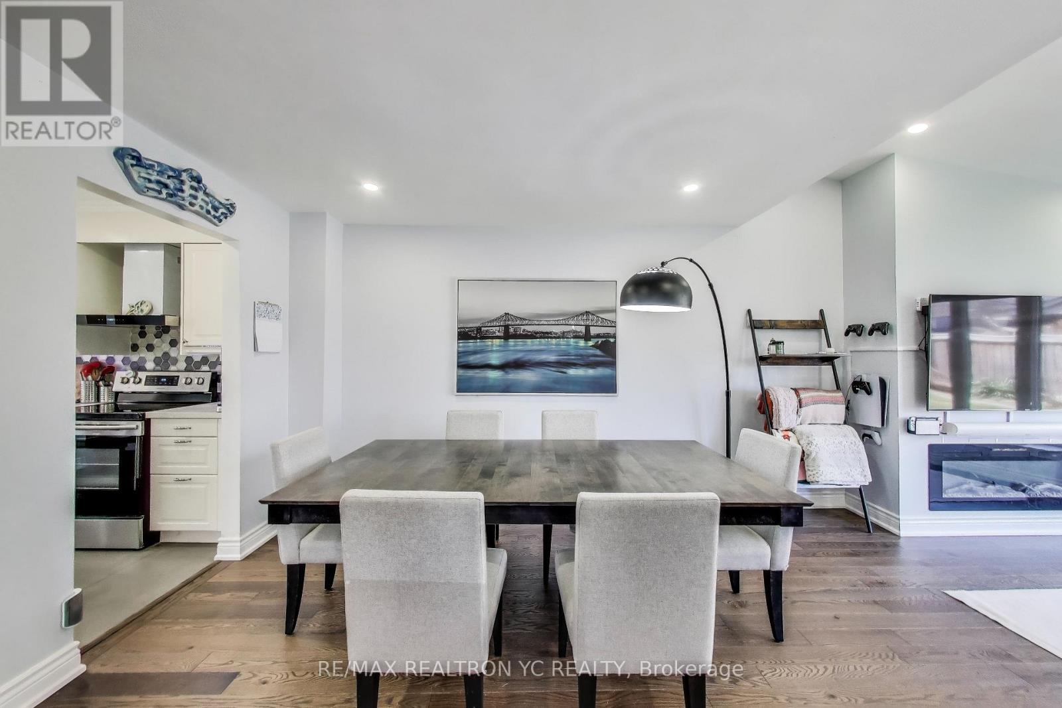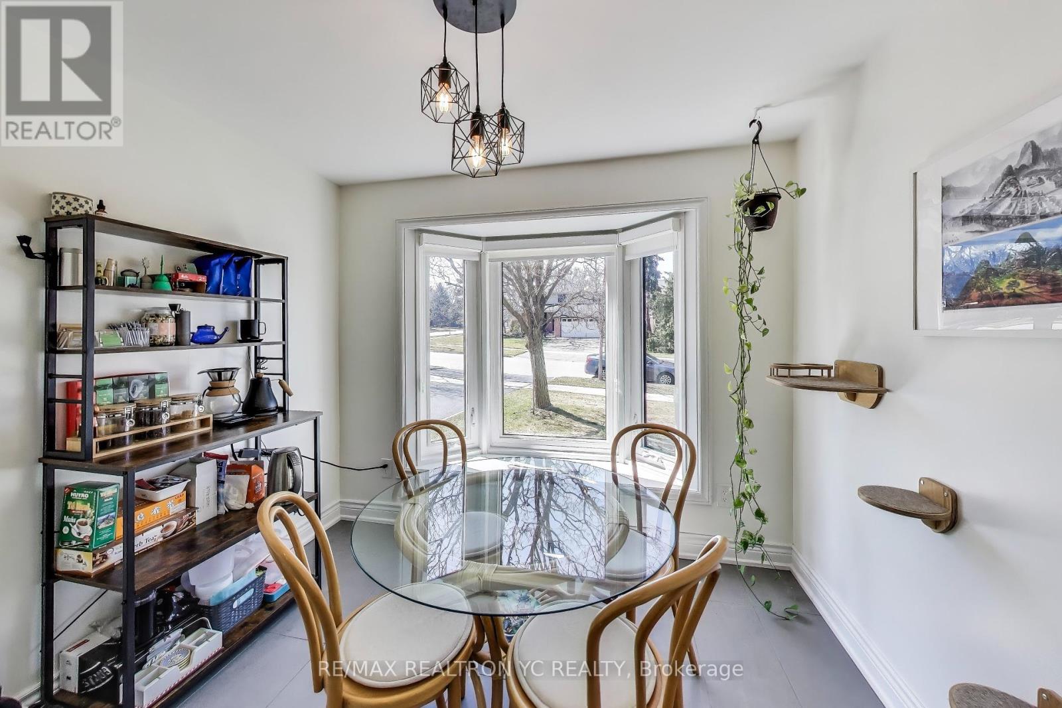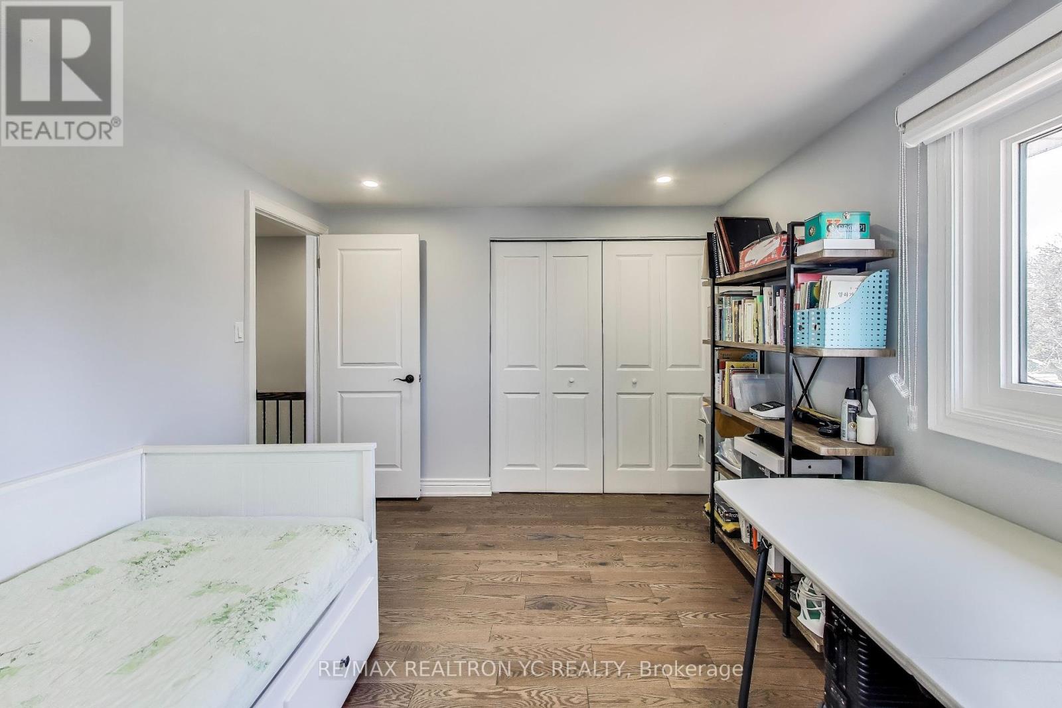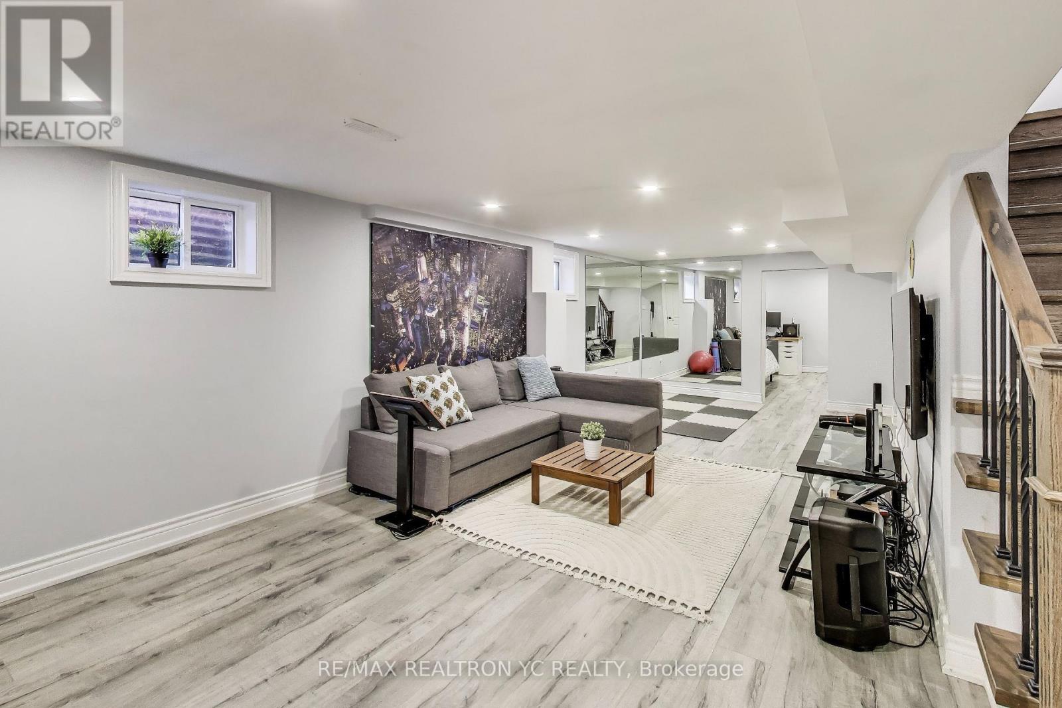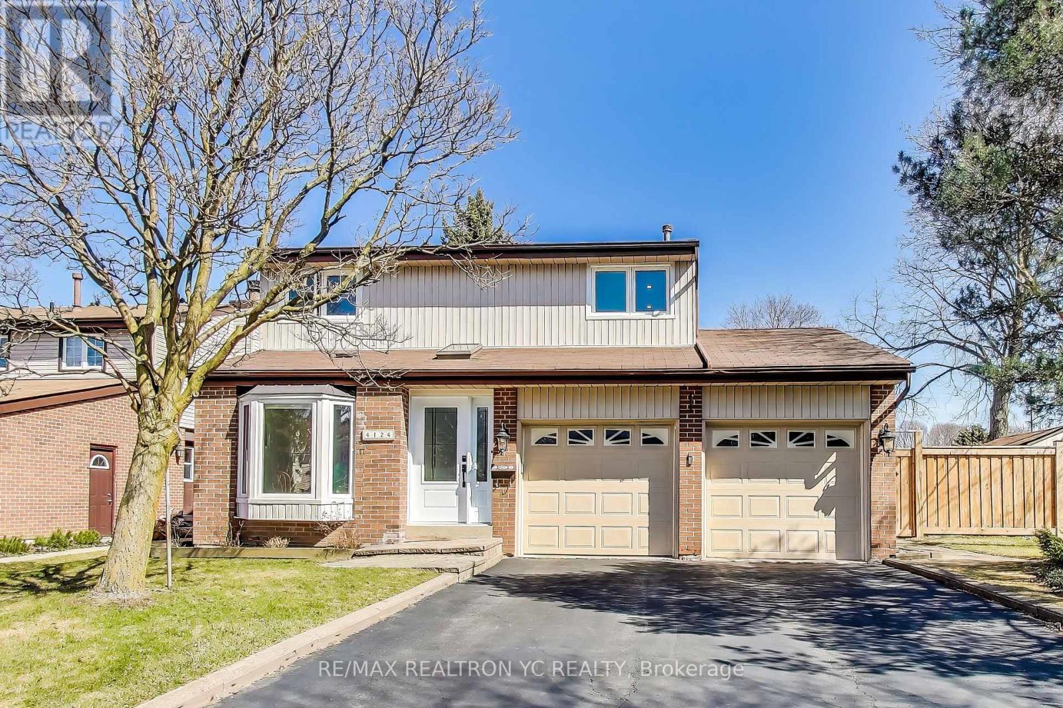4124 Marigold Crescent Mississauga, Ontario L5L 2A5
$1,299,000
Stunning, fully renovated corner-lot gem, nestled on an extra large lot with endless curb appeal & space to grow. Step inside to the bright & airy living room, where a wide panoramic bay window bathes the space in natural light & frames picturesque views of the beautifully maintained backyard. Designed for seamless indoor-outdoor living, the no-maintenance deck features a stylish pergola with a custom rain-and-sun cover perfect for year-round entertaining or quiet evening unwinding. The 2021 top-to-bottom renovation showcases warm hardwood flooring & pot lights throughout, elevating every inch of this home with modern comfort and charm. The heart of the home, a generous kitchen, boasts abundant storage & a separate breakfast area overlooking the front yard your peaceful nook for morning coffee & sunlit starts. Upstairs, the primary retreat offers a spacious escape with large windows overlooking the backyard, a walk-in closet with natural light, and a luxurious 5-piece ensuite bath. All bedrooms are impressively sized, offering space for rest, work, or play. Downstairs, the finished basement continues to impress with heated flooring, a full 3-piece bathroom, & a bright, spacious bedroom with windowsperfect for guests, extended family, or a cozy media room. The backyard is completed with a handy shed for extra storage. This rare opportunity blends size, style, and substancedont miss your chance to make it yours! (id:35762)
Property Details
| MLS® Number | W12125698 |
| Property Type | Single Family |
| Neigbourhood | Erin Mills |
| Community Name | Erin Mills |
| AmenitiesNearBy | Park, Public Transit |
| EquipmentType | Water Heater |
| Features | Carpet Free |
| ParkingSpaceTotal | 6 |
| RentalEquipmentType | Water Heater |
| Structure | Deck |
Building
| BathroomTotal | 4 |
| BedroomsAboveGround | 3 |
| BedroomsBelowGround | 1 |
| BedroomsTotal | 4 |
| Amenities | Fireplace(s) |
| Appliances | Garage Door Opener Remote(s), Dishwasher, Dryer, Hood Fan, Microwave, Oven, Stove, Washer, Window Coverings, Refrigerator |
| BasementDevelopment | Finished |
| BasementType | N/a (finished) |
| ConstructionStyleAttachment | Detached |
| CoolingType | Central Air Conditioning |
| ExteriorFinish | Brick, Vinyl Siding |
| FireplacePresent | Yes |
| FlooringType | Hardwood, Laminate |
| FoundationType | Concrete |
| HalfBathTotal | 1 |
| HeatingFuel | Natural Gas |
| HeatingType | Forced Air |
| StoriesTotal | 2 |
| SizeInterior | 2000 - 2500 Sqft |
| Type | House |
| UtilityWater | Municipal Water |
Parking
| Attached Garage | |
| Garage |
Land
| Acreage | No |
| FenceType | Fenced Yard |
| LandAmenities | Park, Public Transit |
| Sewer | Sanitary Sewer |
| SizeDepth | 122 Ft ,1 In |
| SizeFrontage | 70 Ft ,7 In |
| SizeIrregular | 70.6 X 122.1 Ft ; 70.63ft X 122.08ft X 70.11ft X 113.54ft |
| SizeTotalText | 70.6 X 122.1 Ft ; 70.63ft X 122.08ft X 70.11ft X 113.54ft |
Rooms
| Level | Type | Length | Width | Dimensions |
|---|---|---|---|---|
| Second Level | Primary Bedroom | 6 m | 3.2 m | 6 m x 3.2 m |
| Second Level | Bedroom 2 | 3.5 m | 3 m | 3.5 m x 3 m |
| Second Level | Bedroom 3 | 2.8 m | 4.6 m | 2.8 m x 4.6 m |
| Basement | Recreational, Games Room | 3.3 m | 8 m | 3.3 m x 8 m |
| Basement | Bedroom 4 | 4.9 m | 3.8 m | 4.9 m x 3.8 m |
| Main Level | Living Room | 5.2 m | 3.2 m | 5.2 m x 3.2 m |
| Main Level | Dining Room | 3.3 m | 3.7 m | 3.3 m x 3.7 m |
| Main Level | Family Room | 3.7 m | 3.5 m | 3.7 m x 3.5 m |
| Main Level | Kitchen | 2.3 m | 5 m | 2.3 m x 5 m |
| Main Level | Eating Area | 2.8 m | 2.4 m | 2.8 m x 2.4 m |
https://www.realtor.ca/real-estate/28262843/4124-marigold-crescent-mississauga-erin-mills-erin-mills
Interested?
Contact us for more information
Mark Lee
Broker
7646 Yonge Street
Thornhill, Ontario L4J 1V9




