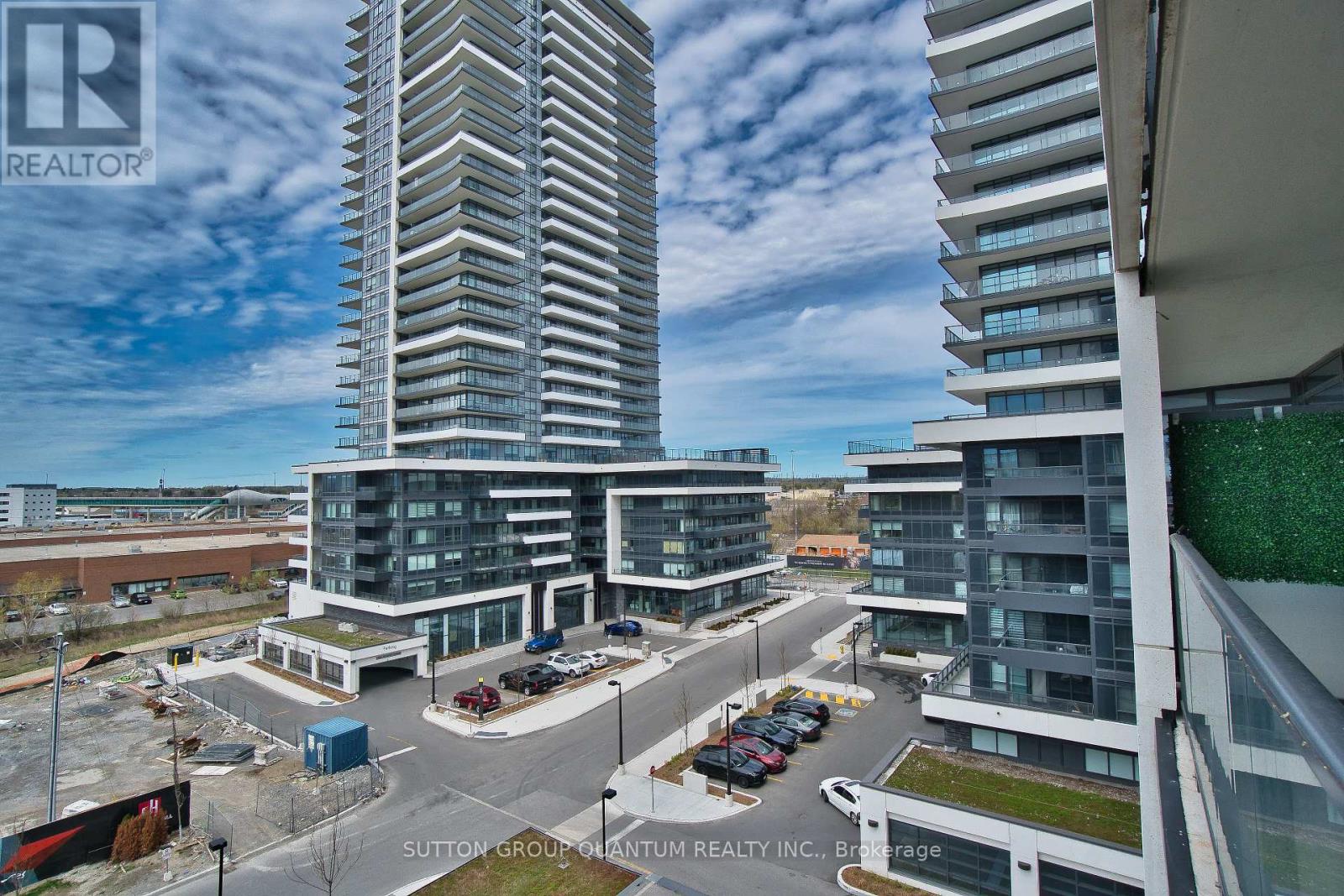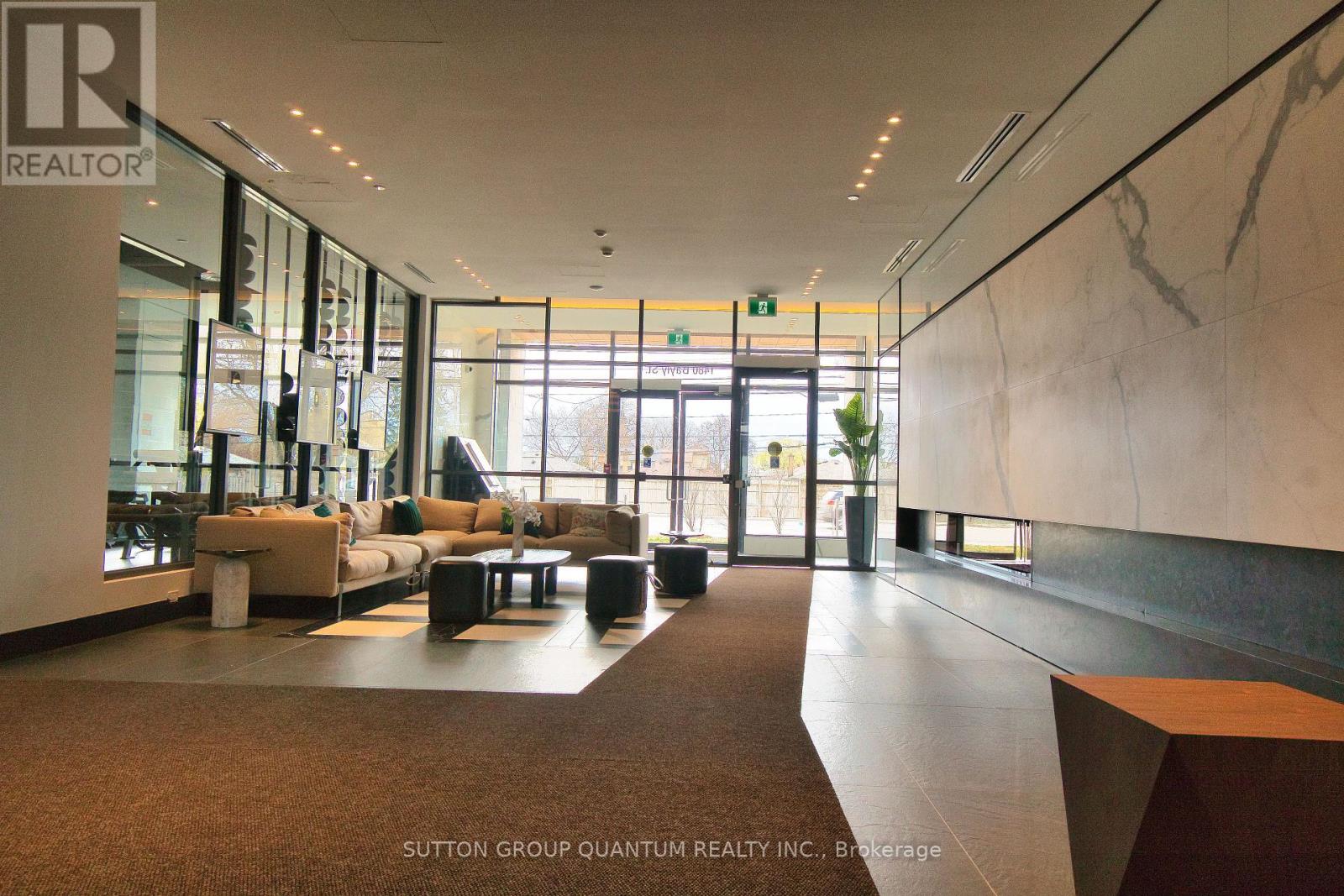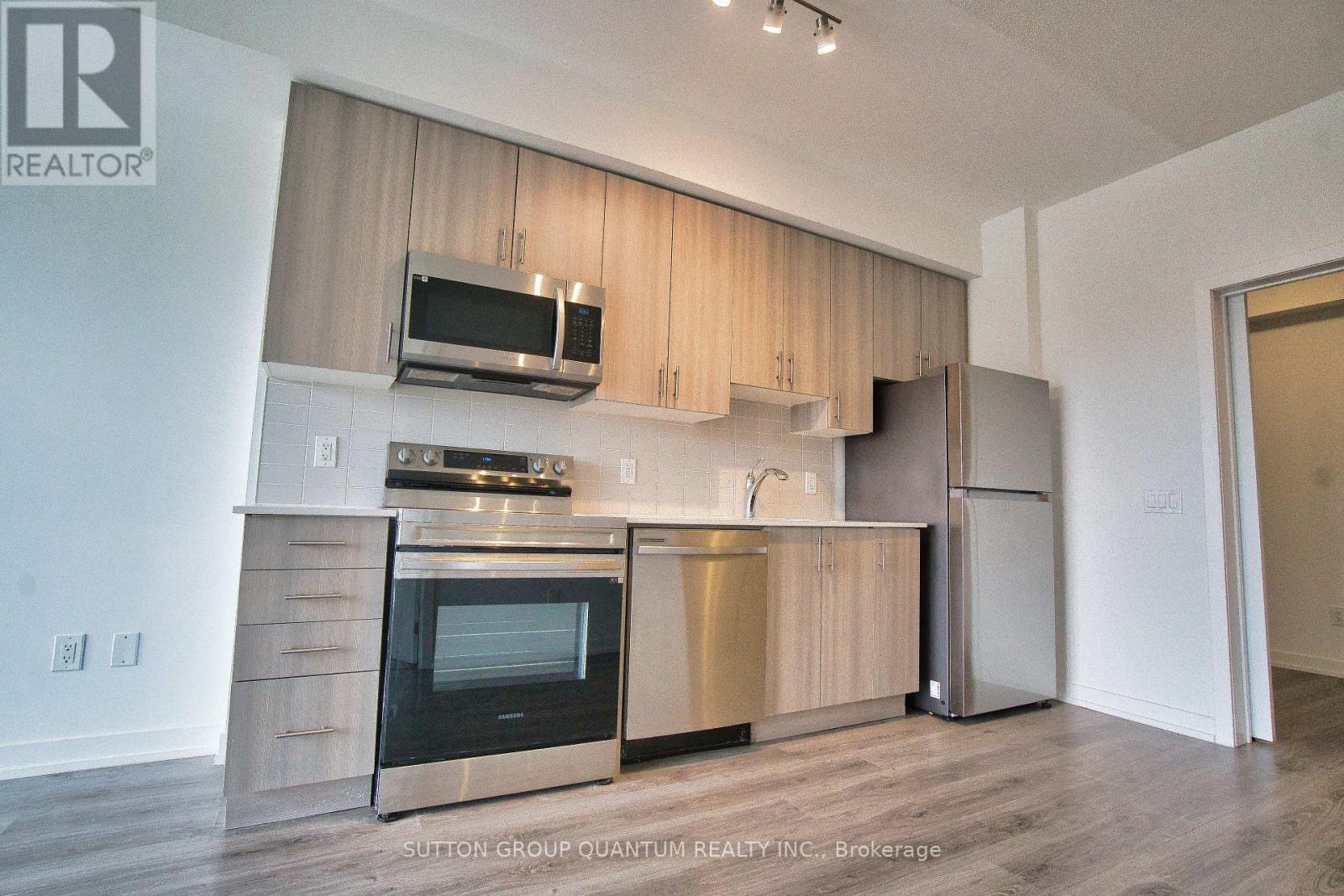604 - 1480 Bayly Street Pickering, Ontario L1W 1L8
$598,888Maintenance, Cable TV, Common Area Maintenance, Heat, Insurance, Parking
$570.06 Monthly
Maintenance, Cable TV, Common Area Maintenance, Heat, Insurance, Parking
$570.06 MonthlyDeveloped by Chestnut Hill Developments, Universal City Condos offers luxurious urban living in the thriving town of Pickering, a designated growth area in the GTA East. Residents can enjoy high-end amenities, including a state-of-the-art fitness center, saunas, indoor and outdoor pools, a rooftop terrace with BBQS, cabanas, and a fire pit, as well as a stylish party room with a full kitchen. This unit features open-concept designs, floor-to-ceiling windows, quartz countertops, stainless steel appliances, and a deep soaker tub. This unit offers two bathrooms and oversized balconies ideal for a flexible living space, like a den, which can be converted into a bedroom. Located near prestigious schools, parks, Pickering Town Centre's 203 stores, and the Pickering Recreation Complex, the complex is just a 7-minute walk from the Pickering GO Station (25 minutes to Union Station) and moments from Highway 401. With retail and commercial spaces on-site, this development presents a prime investment opportunity in a rapidly growing neighbourhood. (id:35762)
Property Details
| MLS® Number | E12125703 |
| Property Type | Single Family |
| Neigbourhood | Bay Ridges |
| Community Name | Bay Ridges |
| AmenitiesNearBy | Park, Place Of Worship, Public Transit, Schools |
| CommunityFeatures | Pet Restrictions |
| Features | Balcony, In Suite Laundry |
| ParkingSpaceTotal | 1 |
Building
| BathroomTotal | 2 |
| BedroomsAboveGround | 1 |
| BedroomsBelowGround | 1 |
| BedroomsTotal | 2 |
| Age | New Building |
| Amenities | Storage - Locker |
| Appliances | All, Dryer, Stove, Washer, Refrigerator |
| CoolingType | Central Air Conditioning |
| ExteriorFinish | Concrete |
| FlooringType | Laminate |
| HeatingFuel | Natural Gas |
| HeatingType | Forced Air |
| SizeInterior | 700 - 799 Sqft |
| Type | Apartment |
Parking
| Underground | |
| Garage |
Land
| Acreage | No |
| LandAmenities | Park, Place Of Worship, Public Transit, Schools |
| SurfaceWater | Lake/pond |
Rooms
| Level | Type | Length | Width | Dimensions |
|---|---|---|---|---|
| Main Level | Living Room | 6.22 m | 3.05 m | 6.22 m x 3.05 m |
| Main Level | Primary Bedroom | 3.35 m | 3.17 m | 3.35 m x 3.17 m |
| Main Level | Den | 2.31 m | 2.62 m | 2.31 m x 2.62 m |
https://www.realtor.ca/real-estate/28262784/604-1480-bayly-street-pickering-bay-ridges-bay-ridges
Interested?
Contact us for more information
Matthew Czaplinski
Salesperson
1673 Lakeshore Road West
Mississauga, Ontario L5J 1J4
Kate Czaplinska
Broker
1673 Lakeshore Road West
Mississauga, Ontario L5J 1J4



















