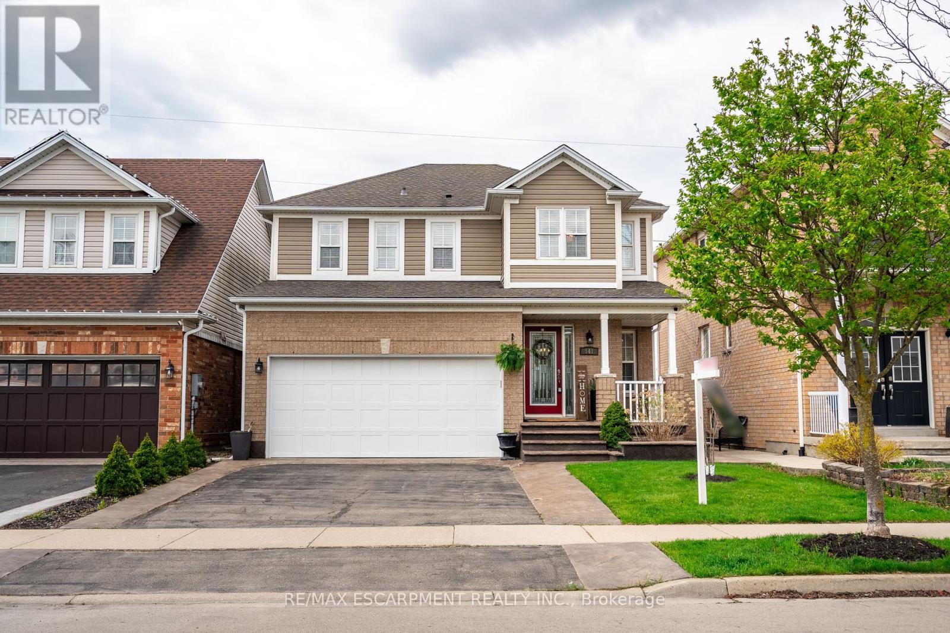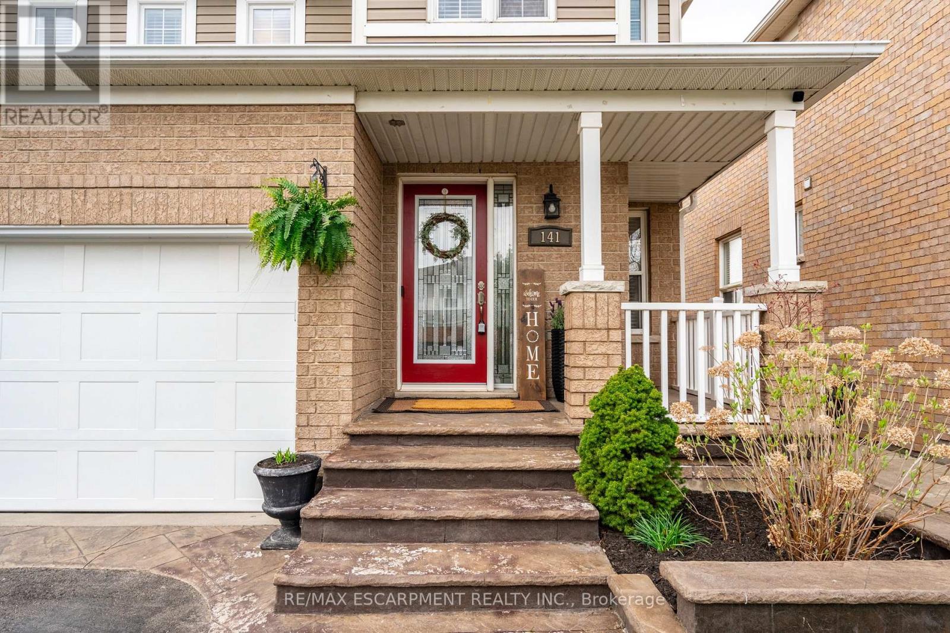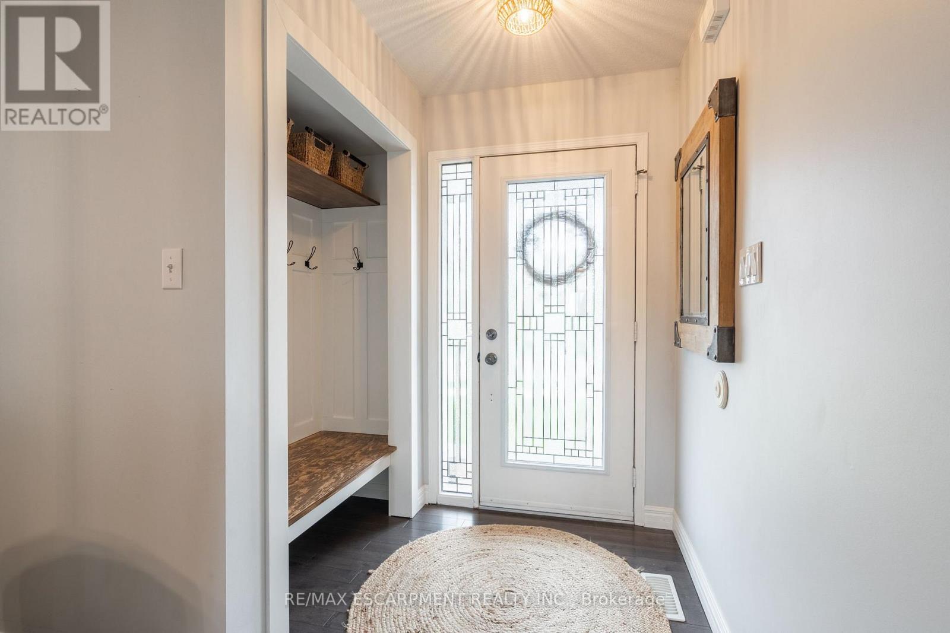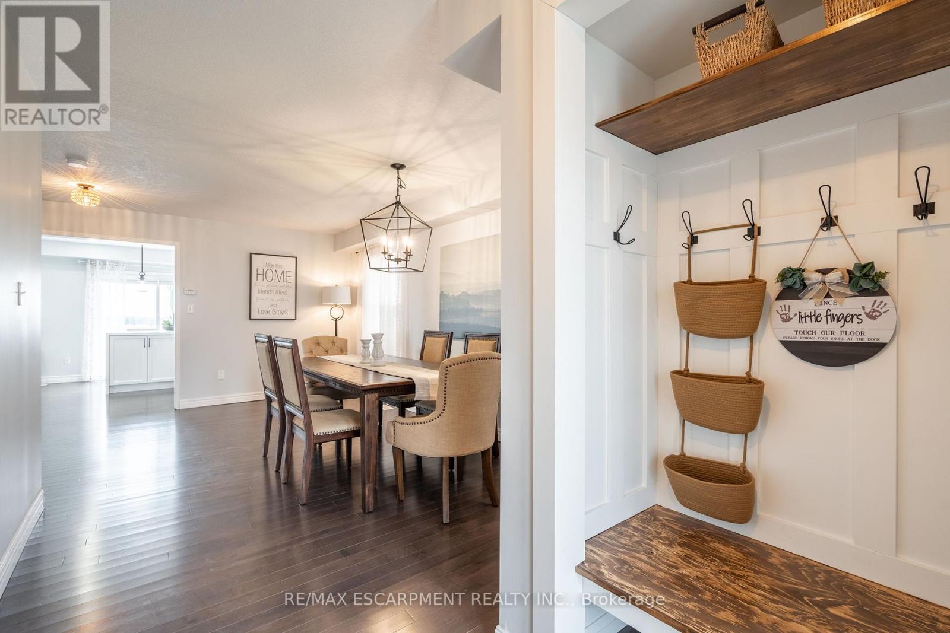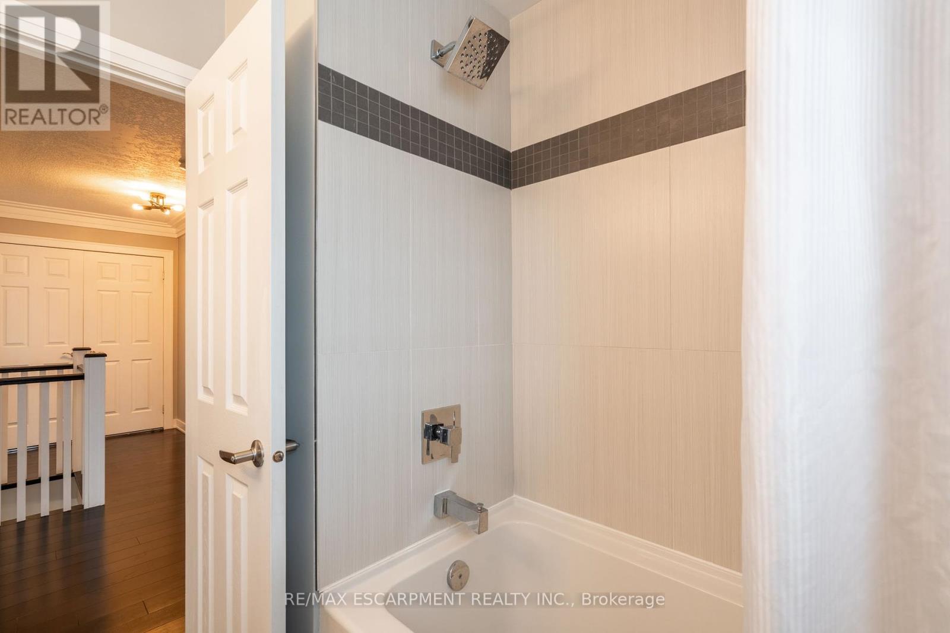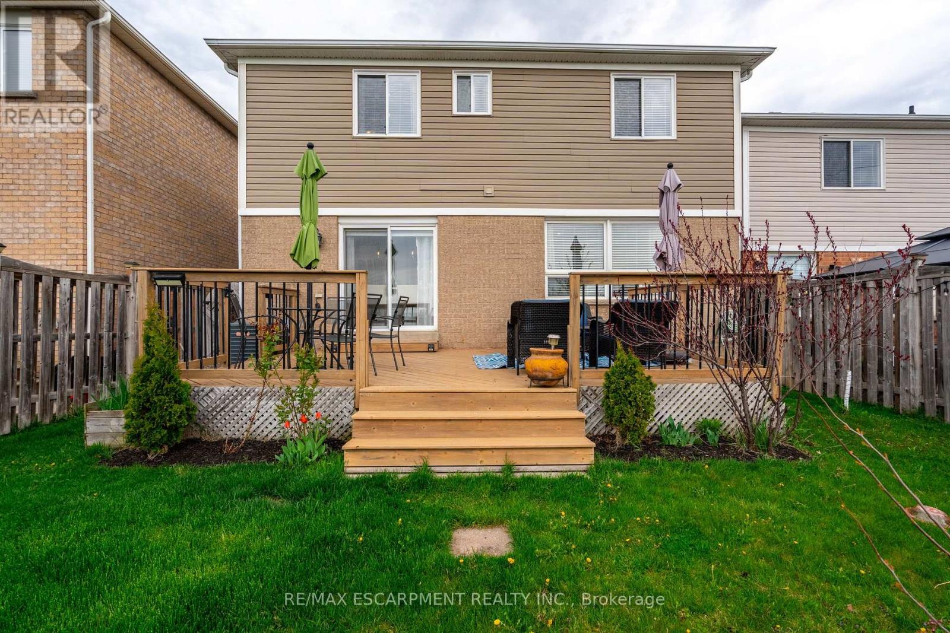141 Voyager Pass Hamilton, Ontario L0R 1C0
$929,900
Welcome to this beautifully updated detached home offering 4 spacious bedrooms and 3 modern bathrooms. Step inside to find rich hardwood floors throughout and a freshly painted interior that exudes warmth and style. The heart of the home is the newly renovated kitchen, featuring a brand-new island, a generous pantry, and stylish updated light fixtures - perfect for entertaining or family gatherings. Convenience is key with an upstairs laundry area, making everyday living even easier. Enjoy relaxing mornings on the inviting front porch and make the most of outdoor living with concrete pathways leading to the backyard, where serene views of open farmland create a peaceful retreat. Practical updates include newly edged driveway for clean curb appeal and a finished basement offering flexible space for a home office, gym, or recreation room. Move-in ready with thoughtful upgrades throughout. Don't miss your chance to make it yours! furnace (2024) dishwasher (2025) driveway/concrete work (2023) stove (2025) (id:35762)
Property Details
| MLS® Number | X12125766 |
| Property Type | Single Family |
| Neigbourhood | Binbrook |
| Community Name | Binbrook |
| AmenitiesNearBy | Park, Place Of Worship |
| Features | Conservation/green Belt, Carpet Free |
| ParkingSpaceTotal | 6 |
| Structure | Deck |
Building
| BathroomTotal | 3 |
| BedroomsAboveGround | 4 |
| BedroomsTotal | 4 |
| Age | 16 To 30 Years |
| Amenities | Fireplace(s) |
| Appliances | Water Heater, Water Meter, Dishwasher, Dryer, Microwave, Stove, Refrigerator |
| BasementDevelopment | Finished |
| BasementType | Full (finished) |
| ConstructionStyleAttachment | Detached |
| CoolingType | Central Air Conditioning |
| ExteriorFinish | Brick, Vinyl Siding |
| FireplacePresent | Yes |
| FoundationType | Poured Concrete |
| HalfBathTotal | 1 |
| HeatingFuel | Natural Gas |
| HeatingType | Forced Air |
| StoriesTotal | 2 |
| SizeInterior | 2000 - 2500 Sqft |
| Type | House |
| UtilityWater | Municipal Water |
Parking
| Attached Garage | |
| Garage |
Land
| Acreage | No |
| FenceType | Fenced Yard |
| LandAmenities | Park, Place Of Worship |
| LandscapeFeatures | Landscaped |
| Sewer | Sanitary Sewer |
| SizeDepth | 90 Ft ,3 In |
| SizeFrontage | 36 Ft ,2 In |
| SizeIrregular | 36.2 X 90.3 Ft |
| SizeTotalText | 36.2 X 90.3 Ft |
Rooms
| Level | Type | Length | Width | Dimensions |
|---|---|---|---|---|
| Second Level | Laundry Room | 1.54 m | 0.91 m | 1.54 m x 0.91 m |
| Second Level | Bathroom | 2.14 m | 2.15 m | 2.14 m x 2.15 m |
| Second Level | Bathroom | 2.44 m | 1.25 m | 2.44 m x 1.25 m |
| Second Level | Bedroom | 3.35 m | 3.07 m | 3.35 m x 3.07 m |
| Second Level | Bedroom 2 | 5.18 m | 3.07 m | 5.18 m x 3.07 m |
| Second Level | Bedroom 3 | 3.66 m | 3.37 m | 3.66 m x 3.37 m |
| Second Level | Primary Bedroom | 4.88 m | 3.07 m | 4.88 m x 3.07 m |
| Basement | Recreational, Games Room | 6.72 m | 4.58 m | 6.72 m x 4.58 m |
| Main Level | Dining Room | 5.2 m | 3.05 m | 5.2 m x 3.05 m |
| Main Level | Kitchen | 3.66 m | 3.38 m | 3.66 m x 3.38 m |
| Main Level | Living Room | 4.59 m | 3.38 m | 4.59 m x 3.38 m |
| Main Level | Bathroom | 1.84 m | 1.2 m | 1.84 m x 1.2 m |
https://www.realtor.ca/real-estate/28262882/141-voyager-pass-hamilton-binbrook-binbrook
Interested?
Contact us for more information
Sandra Giavedoni
Salesperson
860 Queenston Rd #4b
Hamilton, Ontario L8G 4A8

