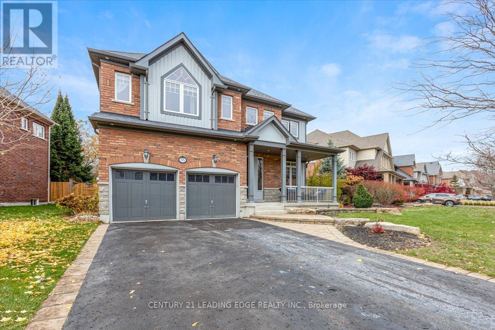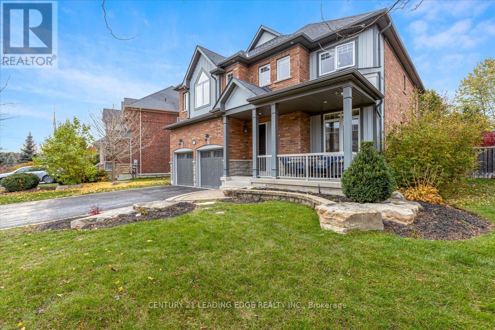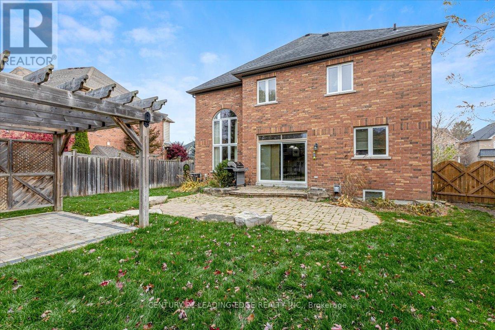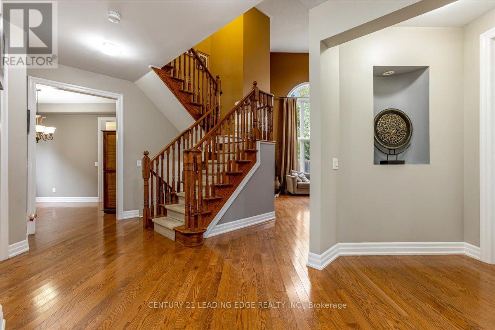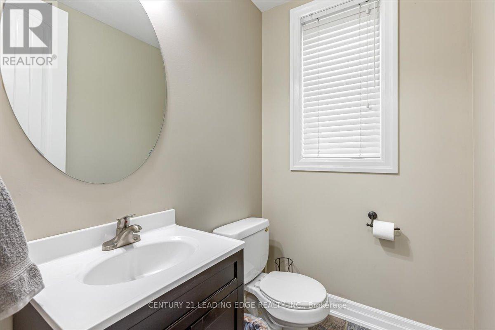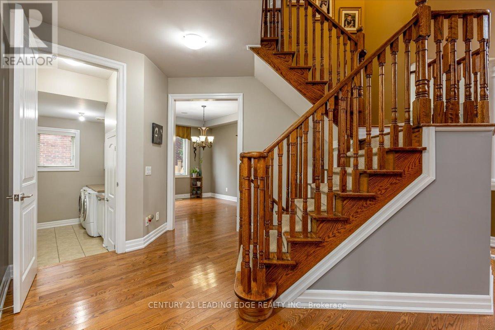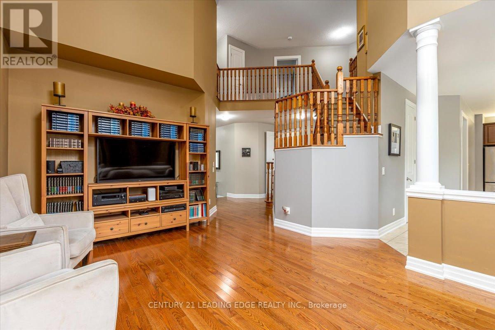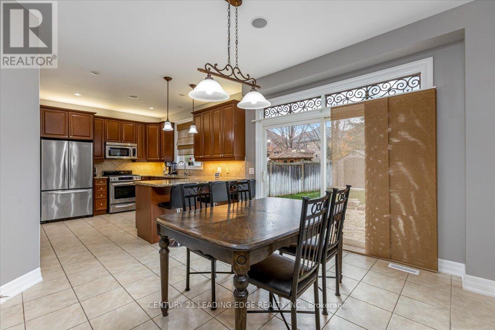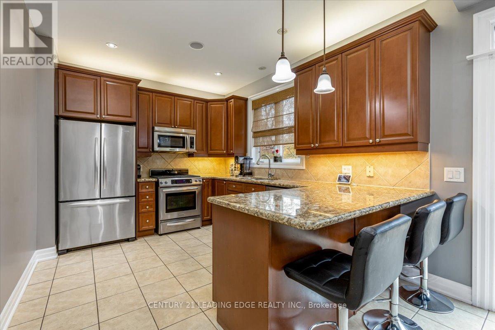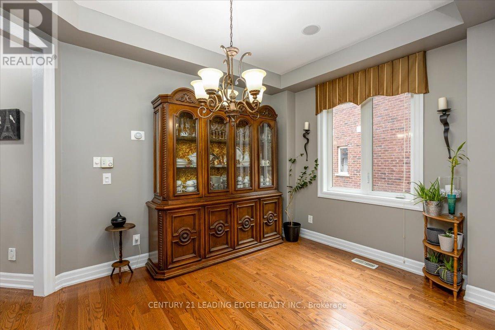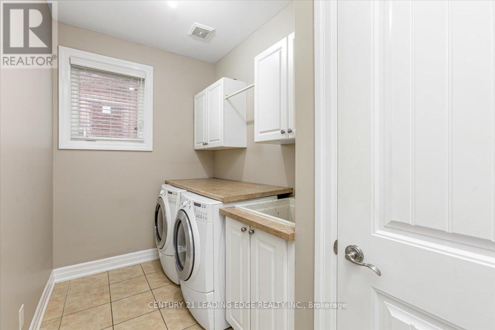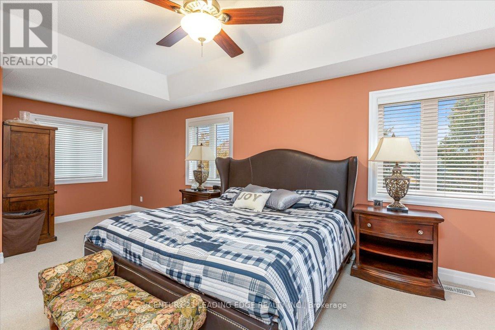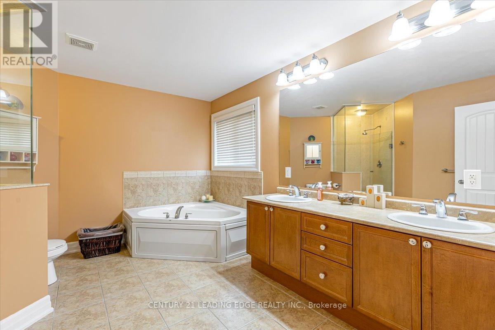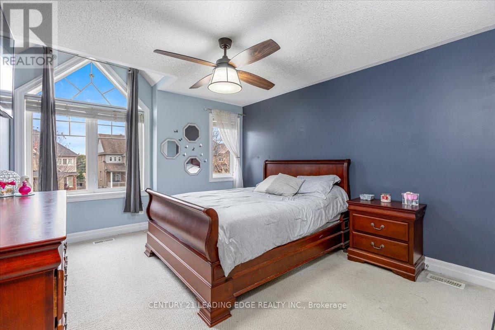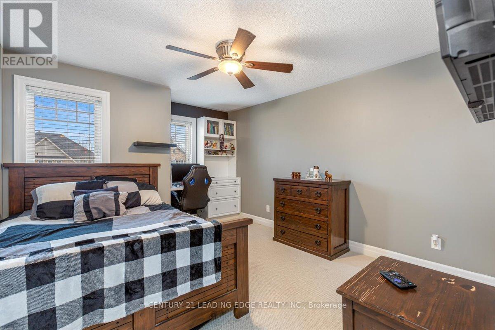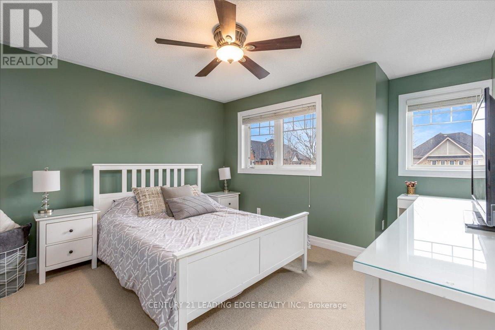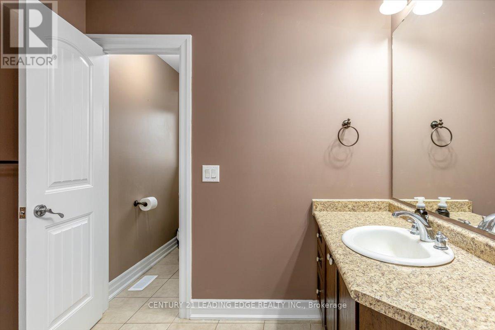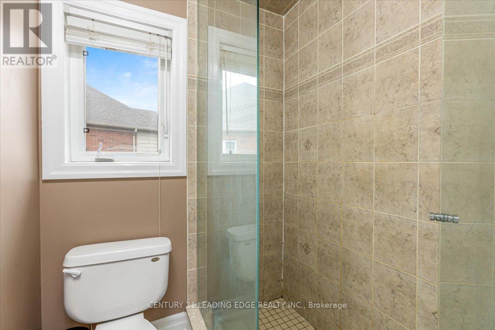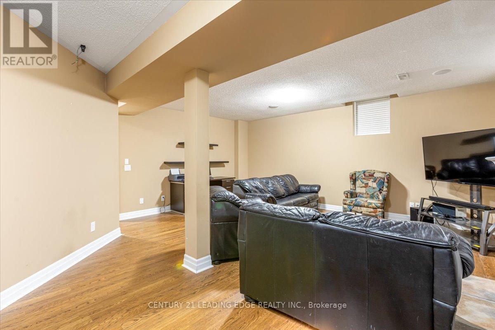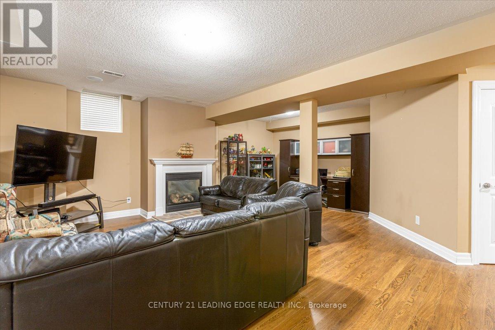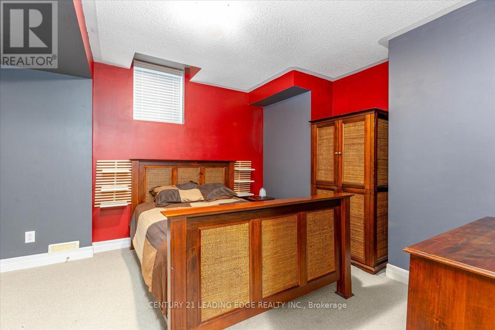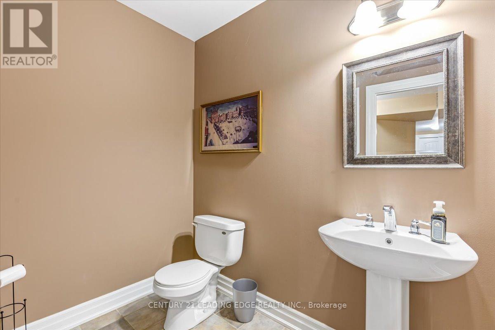55 Campbell Drive Uxbridge, Ontario L9P 0B3
$1,599,999
Welcome to this exquisite Heathwood Home, where elegant design meets meticulous attention to detail. This property offers gracious living at its finest, featuring an open concept custom gourmet kitchen with upgrades. Step outside to your own private oasis, complete with an oversized patio and a charming pergola, perfect for outdoor entertaining, you'll be captivated by the impressive 21-foot cathedral ceiling in the family room, creating a sense of grandeur and space. The main level boasts an abundance of natural light, a cozy fireplace, and open living spaces that flow seamlessly. The additional highlight of this home is the fully finished basement, offering extra living space, a gas fireplace, and a versatile area that can be tailored to your needs. Easy access to amenities, hospital, and scenic trails. (id:35762)
Property Details
| MLS® Number | N12123532 |
| Property Type | Single Family |
| Community Name | Uxbridge |
| AmenitiesNearBy | Hospital, Park |
| Features | Irregular Lot Size, Gazebo |
| ParkingSpaceTotal | 6 |
| Structure | Shed |
Building
| BathroomTotal | 4 |
| BedroomsAboveGround | 4 |
| BedroomsBelowGround | 1 |
| BedroomsTotal | 5 |
| Appliances | Garage Door Opener Remote(s), Central Vacuum, Stove, Refrigerator |
| BasementDevelopment | Finished |
| BasementType | N/a (finished) |
| ConstructionStyleAttachment | Detached |
| CoolingType | Central Air Conditioning |
| ExteriorFinish | Brick, Wood |
| FireplacePresent | Yes |
| FireplaceTotal | 2 |
| FlooringType | Hardwood, Ceramic, Carpeted |
| FoundationType | Concrete |
| HalfBathTotal | 2 |
| HeatingFuel | Natural Gas |
| HeatingType | Forced Air |
| StoriesTotal | 2 |
| SizeInterior | 2500 - 3000 Sqft |
| Type | House |
| UtilityWater | Municipal Water |
Parking
| Attached Garage | |
| Garage |
Land
| Acreage | No |
| LandAmenities | Hospital, Park |
| Sewer | Sanitary Sewer |
| SizeDepth | 111 Ft ,3 In |
| SizeFrontage | 84 Ft ,4 In |
| SizeIrregular | 84.4 X 111.3 Ft ; 131.13 Ft X 30.90 Ft |
| SizeTotalText | 84.4 X 111.3 Ft ; 131.13 Ft X 30.90 Ft|under 1/2 Acre |
| SurfaceWater | Lake/pond |
Rooms
| Level | Type | Length | Width | Dimensions |
|---|---|---|---|---|
| Second Level | Primary Bedroom | 5.49 m | 3.78 m | 5.49 m x 3.78 m |
| Second Level | Bedroom | 3.66 m | 3.9 m | 3.66 m x 3.9 m |
| Second Level | Bedroom | 3.84 m | 3.08 m | 3.84 m x 3.08 m |
| Second Level | Bedroom | 3.54 m | 3.66 m | 3.54 m x 3.66 m |
| Lower Level | Recreational, Games Room | 6.1 m | 6.71 m | 6.1 m x 6.71 m |
| Lower Level | Bedroom | 3.38 m | 3.66 m | 3.38 m x 3.66 m |
| Main Level | Living Room | 3.66 m | 3.66 m | 3.66 m x 3.66 m |
| Main Level | Dining Room | 4.27 m | 3.05 m | 4.27 m x 3.05 m |
| Main Level | Kitchen | 3.69 m | 3.11 m | 3.69 m x 3.11 m |
| Main Level | Eating Area | 3.48 m | 3.74 m | 3.48 m x 3.74 m |
| Main Level | Great Room | 3.96 m | 5.49 m | 3.96 m x 5.49 m |
| Main Level | Laundry Room | 3.96 m | 1.52 m | 3.96 m x 1.52 m |
https://www.realtor.ca/real-estate/28258530/55-campbell-drive-uxbridge-uxbridge
Interested?
Contact us for more information
Jonathan Luciano
Salesperson
165 Main Street North
Markham, Ontario L3P 1Y2

