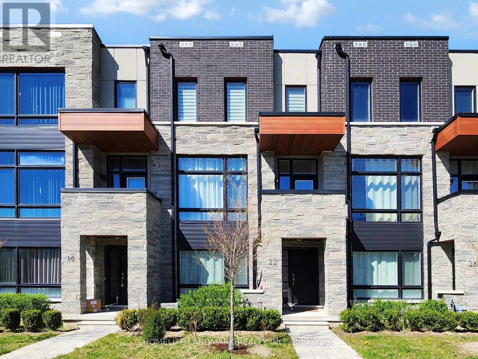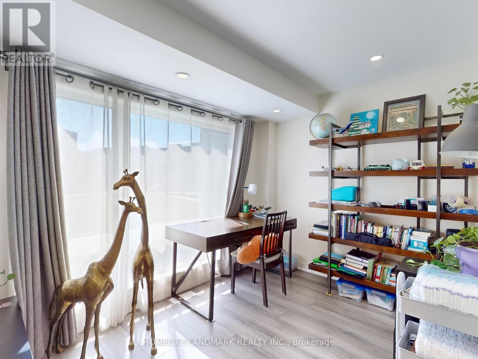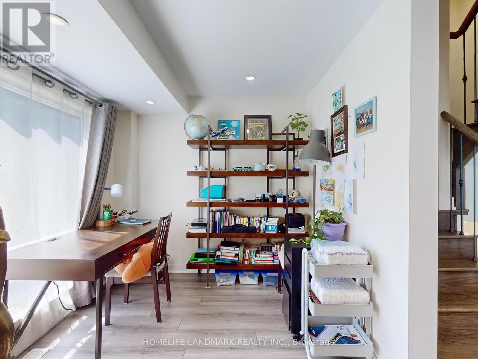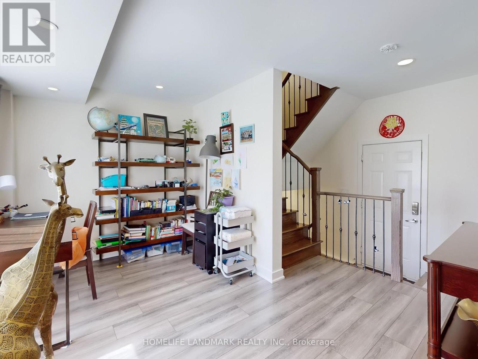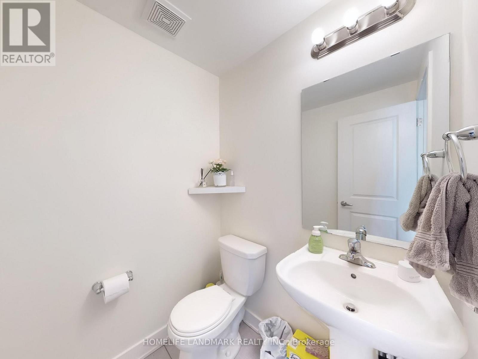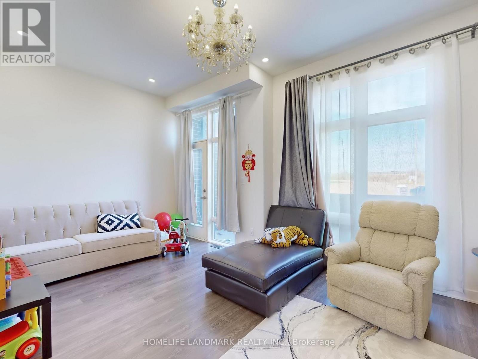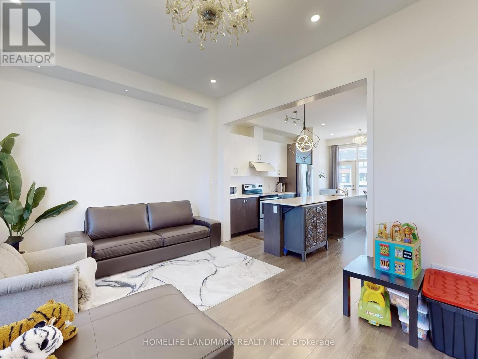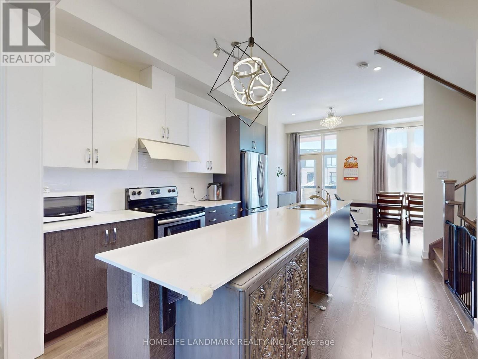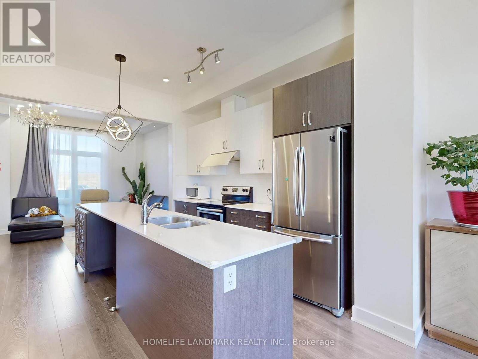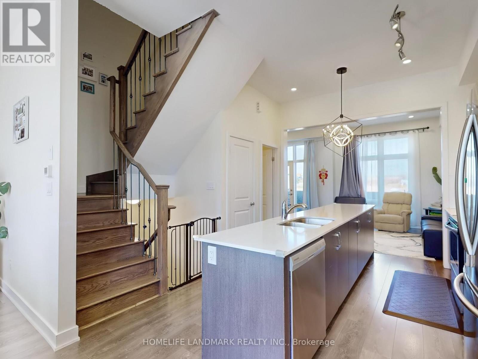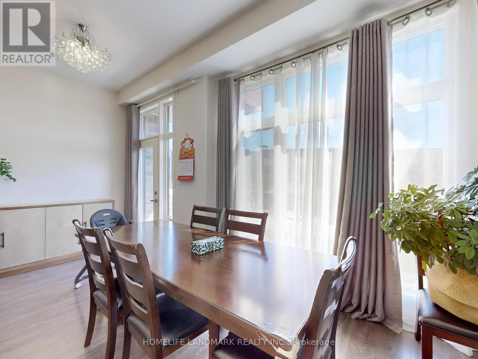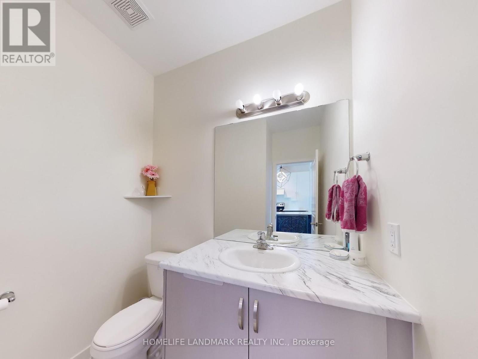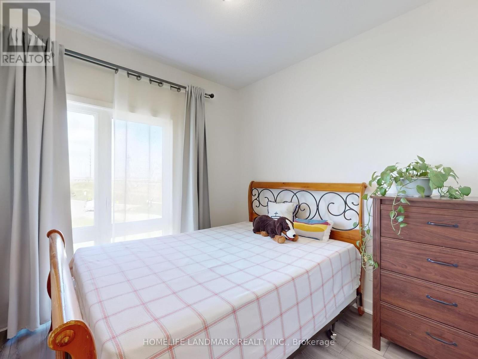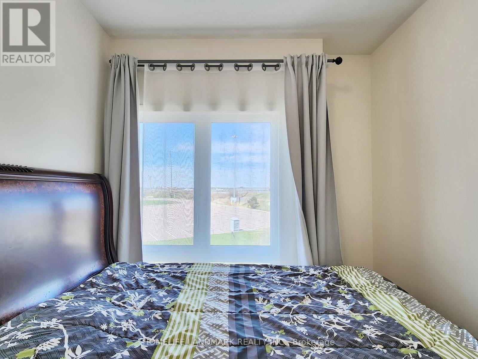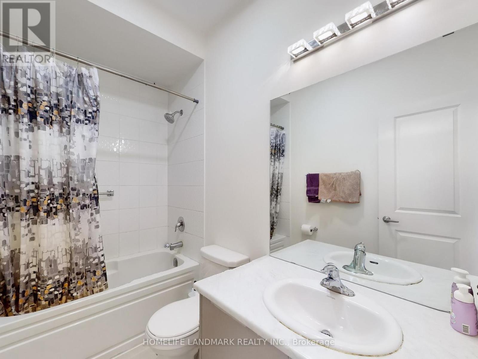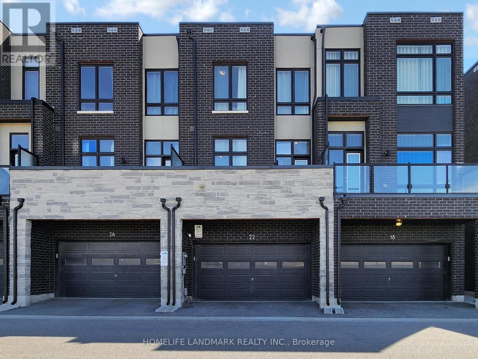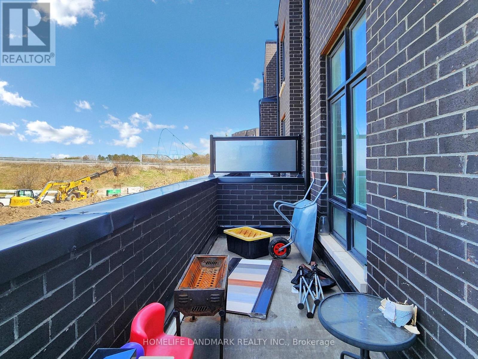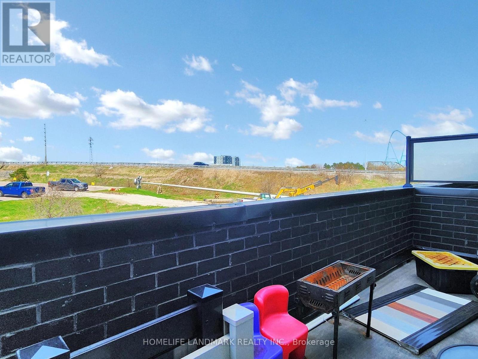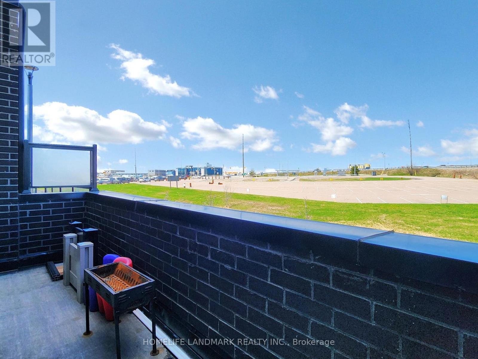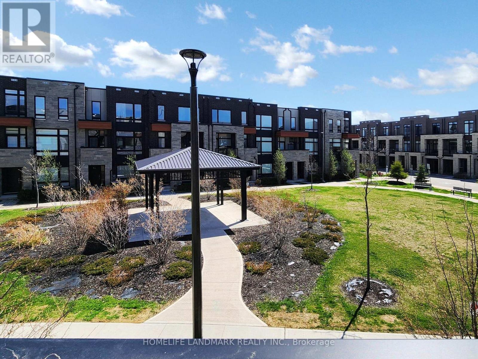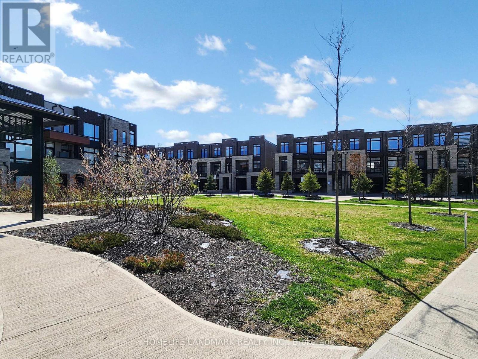245 West Beaver Creek Rd #9B
(289)317-1288
22 Carpaccio Avenue Vaughan, Ontario L4H 4R5
3 Bedroom
4 Bathroom
1100 - 1500 sqft
Central Air Conditioning
Forced Air
$1,148,000Maintenance, Parcel of Tied Land
$115.74 Monthly
Maintenance, Parcel of Tied Land
$115.74 MonthlyLuxurious Double Car Garage Townhouse Located In High Demand Area, Premium Park Lot! 10' Ceiling High On Main Floor, Open Concept With Excellent Layout, Modern Kitchen With Quartz Counter-Top And S/S Appliances, Large Windows, Laminate Flr Through-Out, Pot Lights, Frameless Glass Shower In Master Ensuite, Oak Staircase With Iron Rod Railing, Close To Go Station, School, Park, Plaza, Canada's Wonderland, Vaughan Mills Mall And Hwy 400. (id:35762)
Property Details
| MLS® Number | N12122717 |
| Property Type | Single Family |
| Community Name | Vellore Village |
| ParkingSpaceTotal | 2 |
Building
| BathroomTotal | 4 |
| BedroomsAboveGround | 3 |
| BedroomsTotal | 3 |
| Age | 6 To 15 Years |
| Appliances | Dishwasher, Dryer, Stove, Washer, Window Coverings, Refrigerator |
| BasementDevelopment | Unfinished |
| BasementType | N/a (unfinished) |
| ConstructionStyleAttachment | Attached |
| CoolingType | Central Air Conditioning |
| ExteriorFinish | Brick, Concrete |
| FlooringType | Laminate |
| FoundationType | Concrete |
| HalfBathTotal | 2 |
| HeatingFuel | Natural Gas |
| HeatingType | Forced Air |
| StoriesTotal | 3 |
| SizeInterior | 1100 - 1500 Sqft |
| Type | Row / Townhouse |
| UtilityWater | Municipal Water |
Parking
| Attached Garage | |
| Garage |
Land
| Acreage | No |
| Sewer | Sanitary Sewer |
| SizeDepth | 57 Ft ,8 In |
| SizeFrontage | 18 Ft ,9 In |
| SizeIrregular | 18.8 X 57.7 Ft |
| SizeTotalText | 18.8 X 57.7 Ft |
Rooms
| Level | Type | Length | Width | Dimensions |
|---|---|---|---|---|
| Second Level | Living Room | 2.59 m | 1.93 m | 2.59 m x 1.93 m |
| Second Level | Dining Room | 3.66 m | 2.69 m | 3.66 m x 2.69 m |
| Second Level | Kitchen | 3.66 m | 2.44 m | 3.66 m x 2.44 m |
| Second Level | Family Room | 5.49 m | 3.61 m | 5.49 m x 3.61 m |
| Third Level | Primary Bedroom | 3.61 m | 3.35 m | 3.61 m x 3.35 m |
| Third Level | Bedroom 2 | 2.95 m | 2.69 m | 2.95 m x 2.69 m |
| Third Level | Bedroom 3 | 3 m | 2.69 m | 3 m x 2.69 m |
| Ground Level | Recreational, Games Room | 3.51 m | 2.59 m | 3.51 m x 2.59 m |
Interested?
Contact us for more information
Yang Xia
Salesperson
Homelife Landmark Realty Inc.
7240 Woodbine Ave Unit 103
Markham, Ontario L3R 1A4
7240 Woodbine Ave Unit 103
Markham, Ontario L3R 1A4

