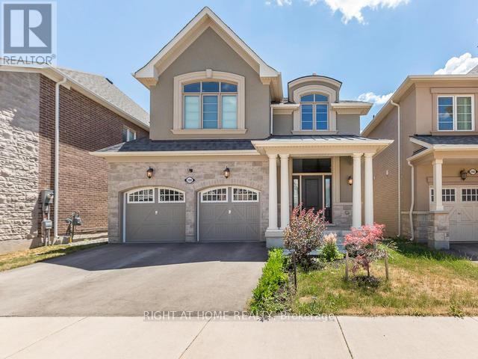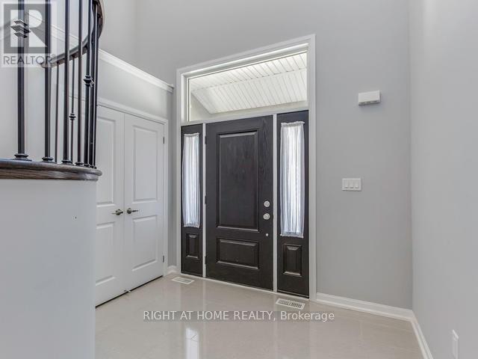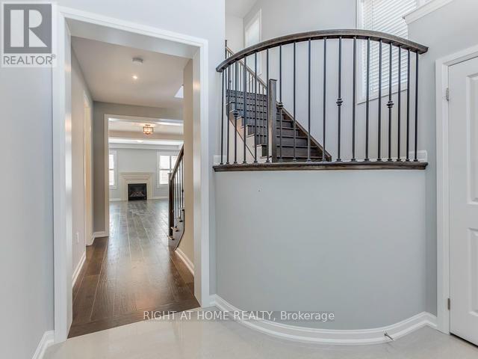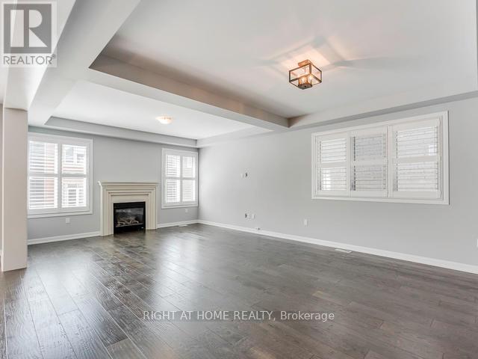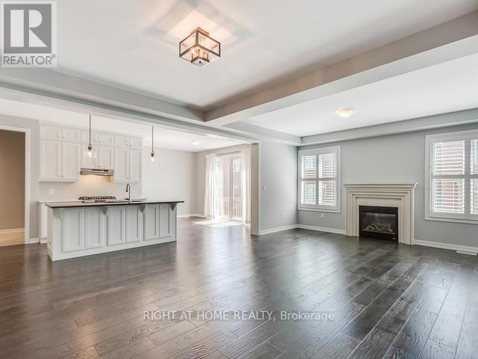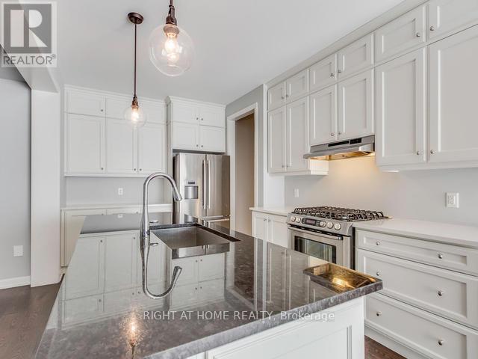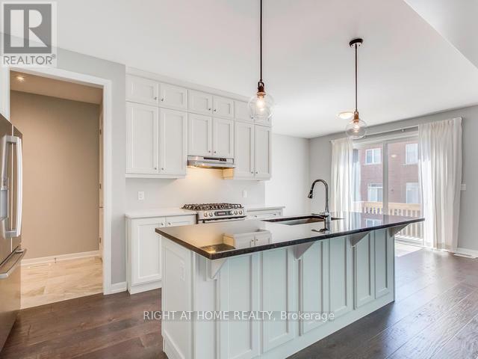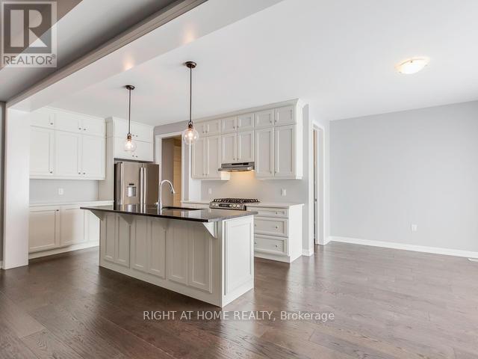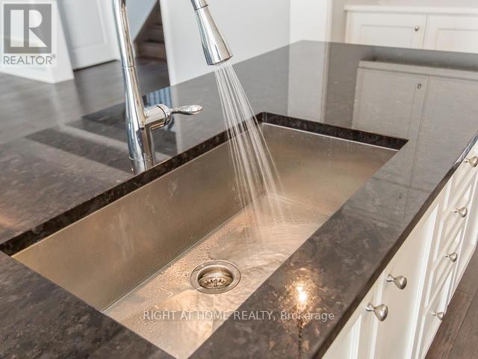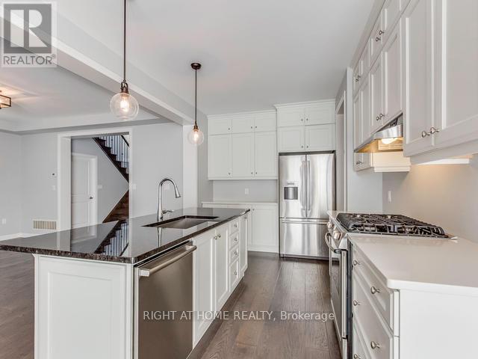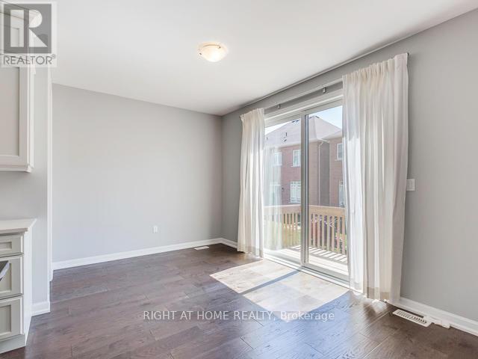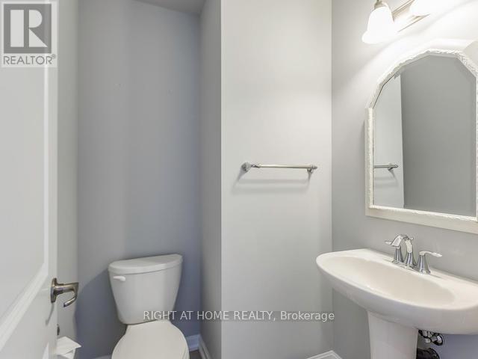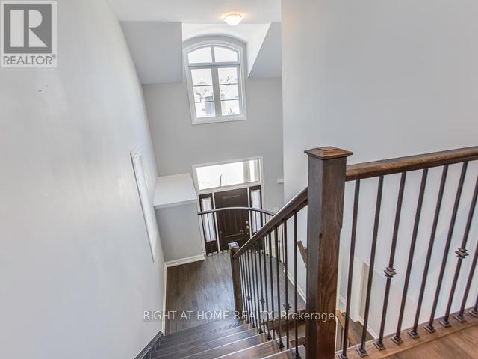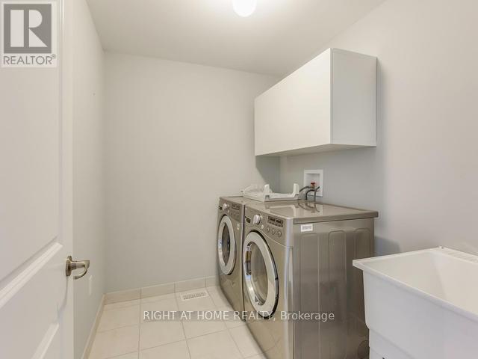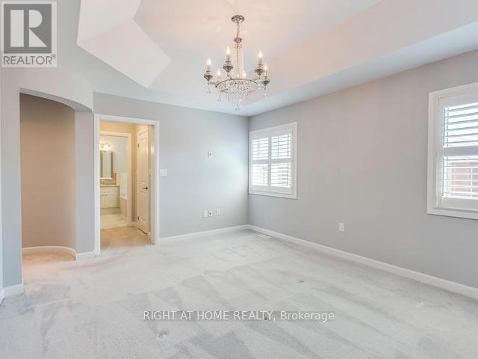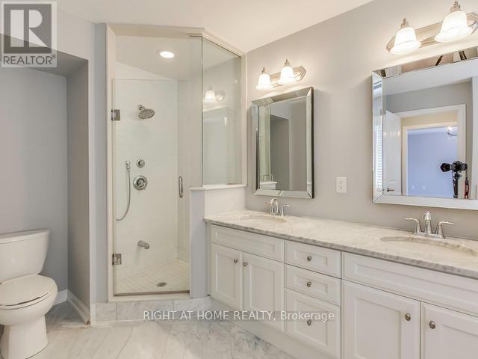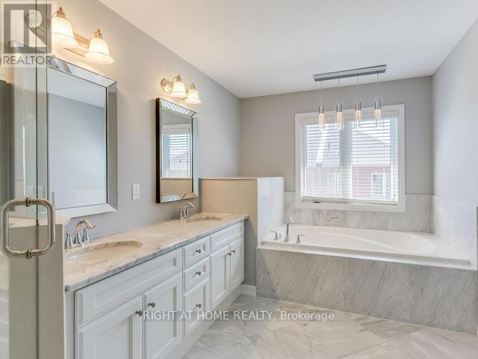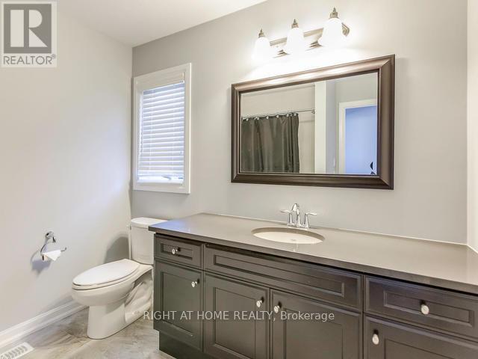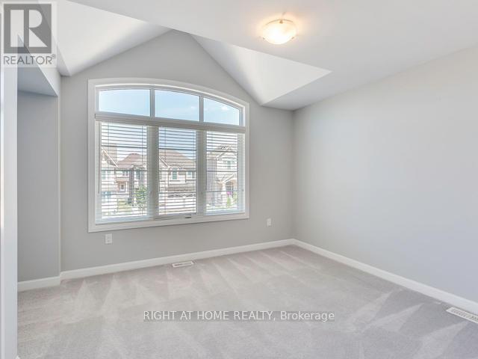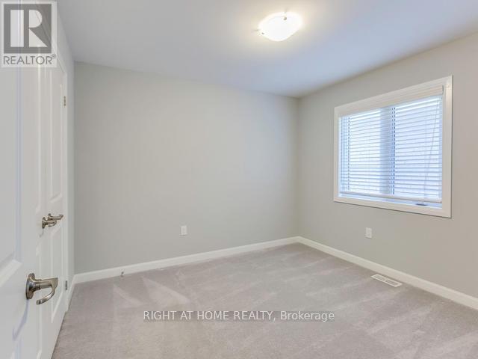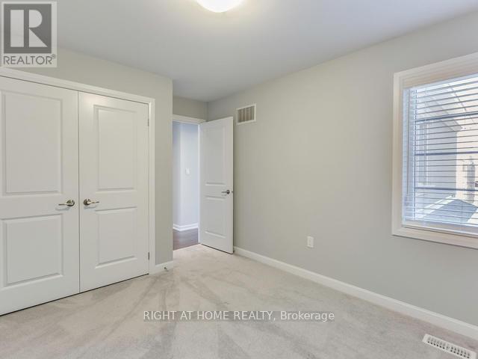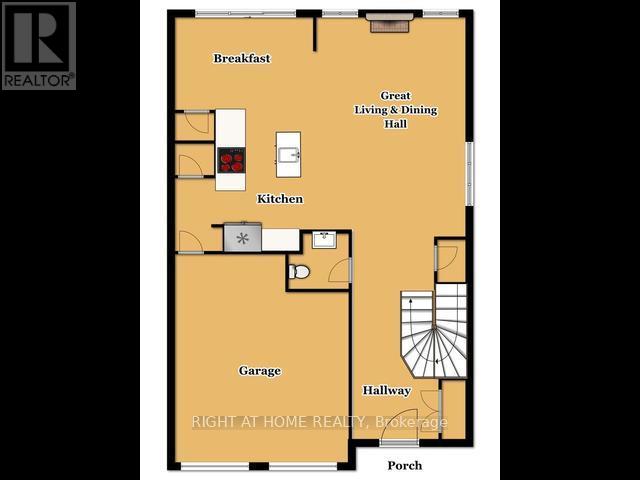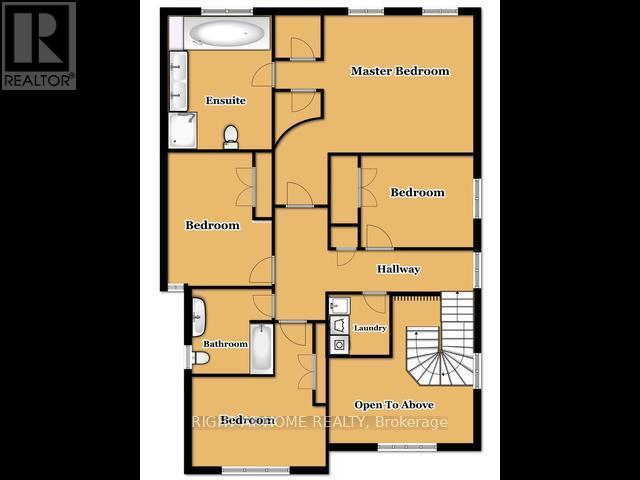245 West Beaver Creek Rd #9B
(289)317-1288
288 Sixteen Mile Drive W Oakville, Ontario L6M 0V8
6 Bedroom
10 Bathroom
Fireplace
Central Air Conditioning, Ventilation System
Forced Air
Lawn Sprinkler
$4,900 Monthly
**Absolutely Amazing Home!!** Mattamy Built, Energy Star Efficient With Thousands Spent On Ugds! 9' Ceilings On The Main With Great Hall, Exquisitely Upgrd Kitchen With Ext Cabs & Gran Cntrs, Bianco Undrmt Sink, Porcelain Tiles, Hand Scrpd Hdwd Flrs. Eligent Wood Stcse W Iron Pickets/ Smooth Ceilings Top And Bottom/R-I Gas Line For Bbq/ Mstr Br Feat. Tray Ceiling, His&Hers W/I Closets, 5Pce Carrera Marble Flrs Master Ens & Counter, Sep Shower & Soaker Tub. Finished Basement/Rec Room and 4pc Washroom (id:35762)
Property Details
| MLS® Number | W12122621 |
| Property Type | Single Family |
| Community Name | 1008 - GO Glenorchy |
| ParkingSpaceTotal | 6 |
Building
| BathroomTotal | 10 |
| BedroomsAboveGround | 4 |
| BedroomsBelowGround | 2 |
| BedroomsTotal | 6 |
| Amenities | Fireplace(s) |
| BasementDevelopment | Finished |
| BasementType | N/a (finished) |
| ConstructionStyleAttachment | Detached |
| CoolingType | Central Air Conditioning, Ventilation System |
| ExteriorFinish | Brick Facing |
| FireplacePresent | Yes |
| FireplaceTotal | 1 |
| FlooringType | Hardwood, Ceramic |
| FoundationType | Poured Concrete |
| HalfBathTotal | 1 |
| HeatingFuel | Natural Gas |
| HeatingType | Forced Air |
| StoriesTotal | 2 |
| Type | House |
| UtilityWater | Municipal Water |
Parking
| Garage |
Land
| Acreage | No |
| LandscapeFeatures | Lawn Sprinkler |
| Sewer | Sanitary Sewer |
Rooms
| Level | Type | Length | Width | Dimensions |
|---|---|---|---|---|
| Main Level | Living Room | 4.57 m | 3.66 m | 4.57 m x 3.66 m |
| Main Level | Kitchen | 4.27 m | 3.2 m | 4.27 m x 3.2 m |
| Main Level | Eating Area | 2.8 m | 2.8 m | 2.8 m x 2.8 m |
| Main Level | Mud Room | 1.5 m | 1.2 m | 1.5 m x 1.2 m |
| Upper Level | Bedroom | 4.57 m | 5 m | 4.57 m x 5 m |
| Upper Level | Bedroom 2 | 3.17 m | 3.05 m | 3.17 m x 3.05 m |
| Upper Level | Bedroom 3 | 3.17 m | 3.05 m | 3.17 m x 3.05 m |
| Upper Level | Bedroom 4 | 3.2 m | 3.2 m | 3.2 m x 3.2 m |
| Upper Level | Laundry Room | 2 m | 3.2 m | 2 m x 3.2 m |
| Upper Level | Bathroom | 2.5 m | 3.3 m | 2.5 m x 3.3 m |
Interested?
Contact us for more information
Kj Toma
Broker
Right At Home Realty
480 Eglinton Ave West #30, 106498
Mississauga, Ontario L5R 0G2
480 Eglinton Ave West #30, 106498
Mississauga, Ontario L5R 0G2

