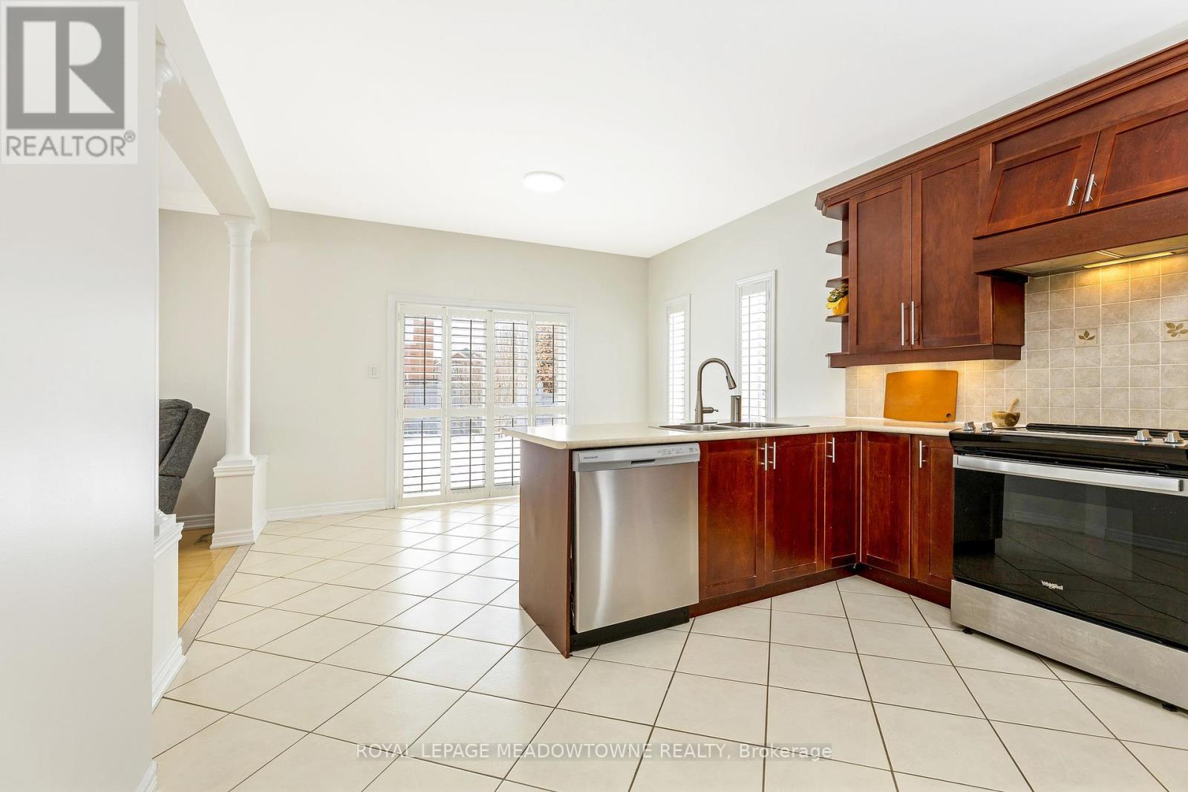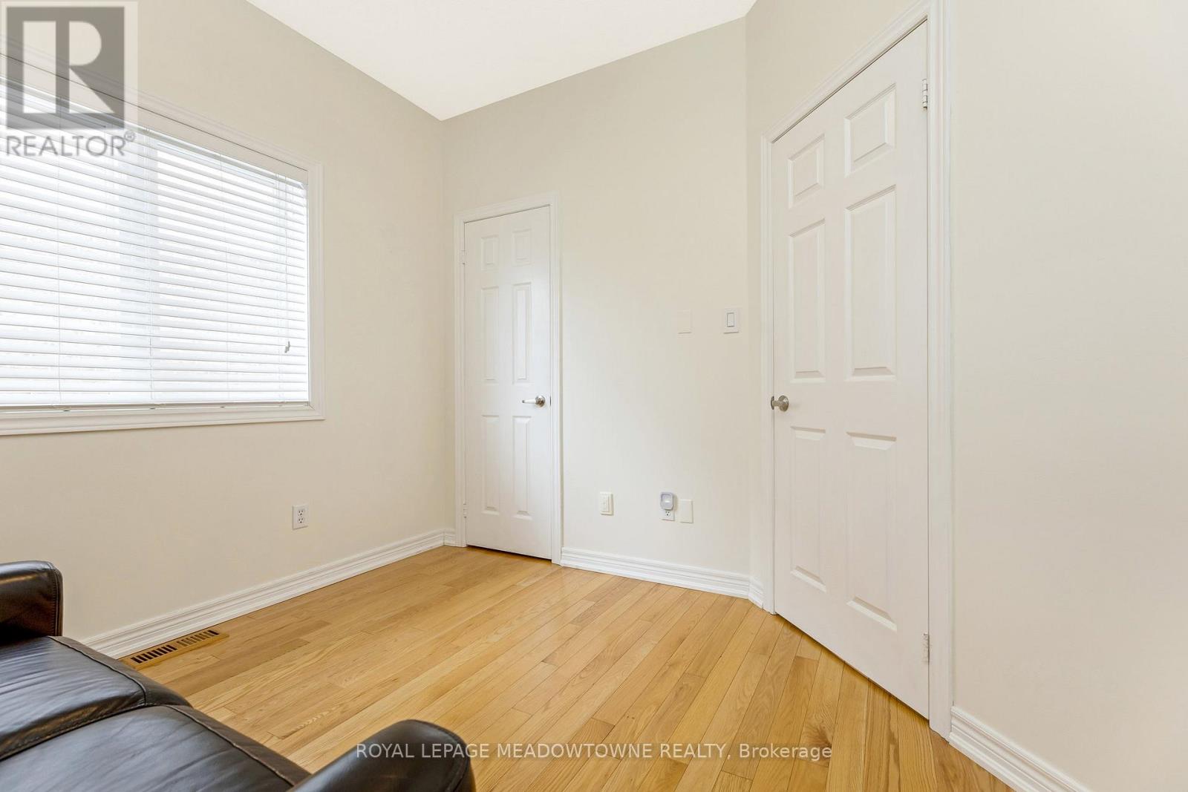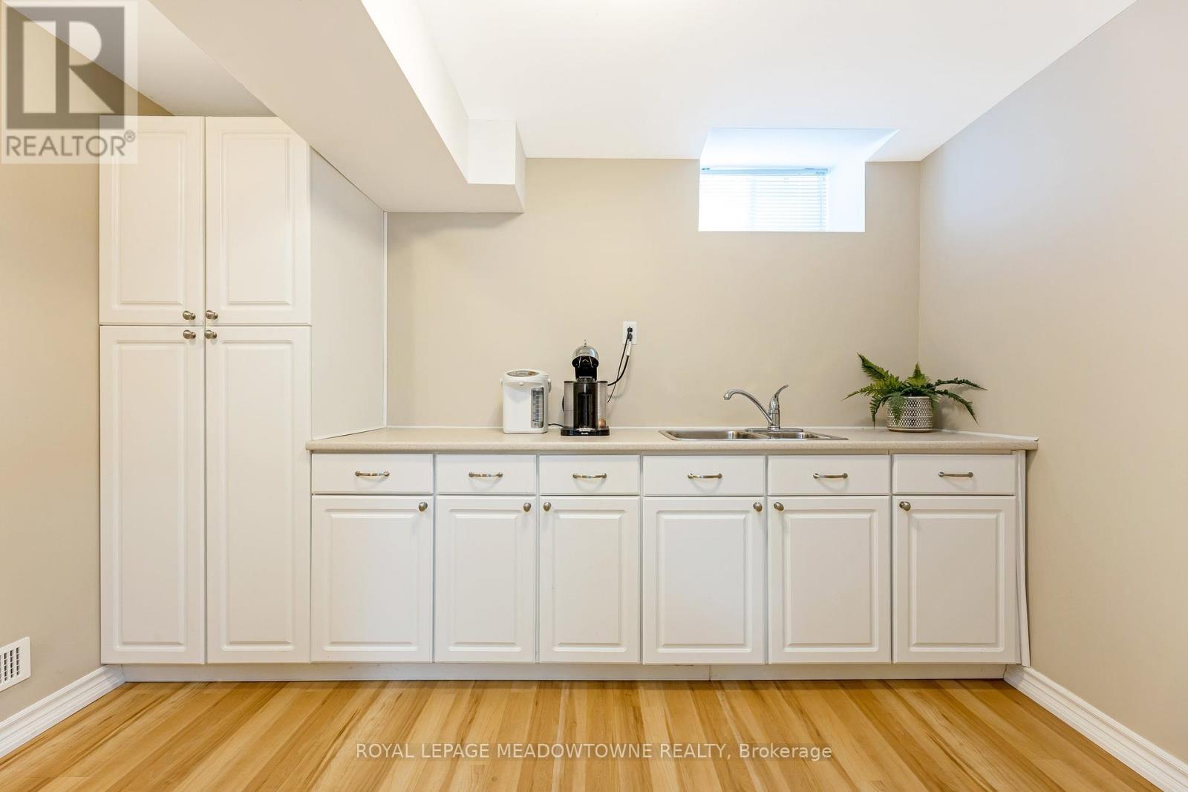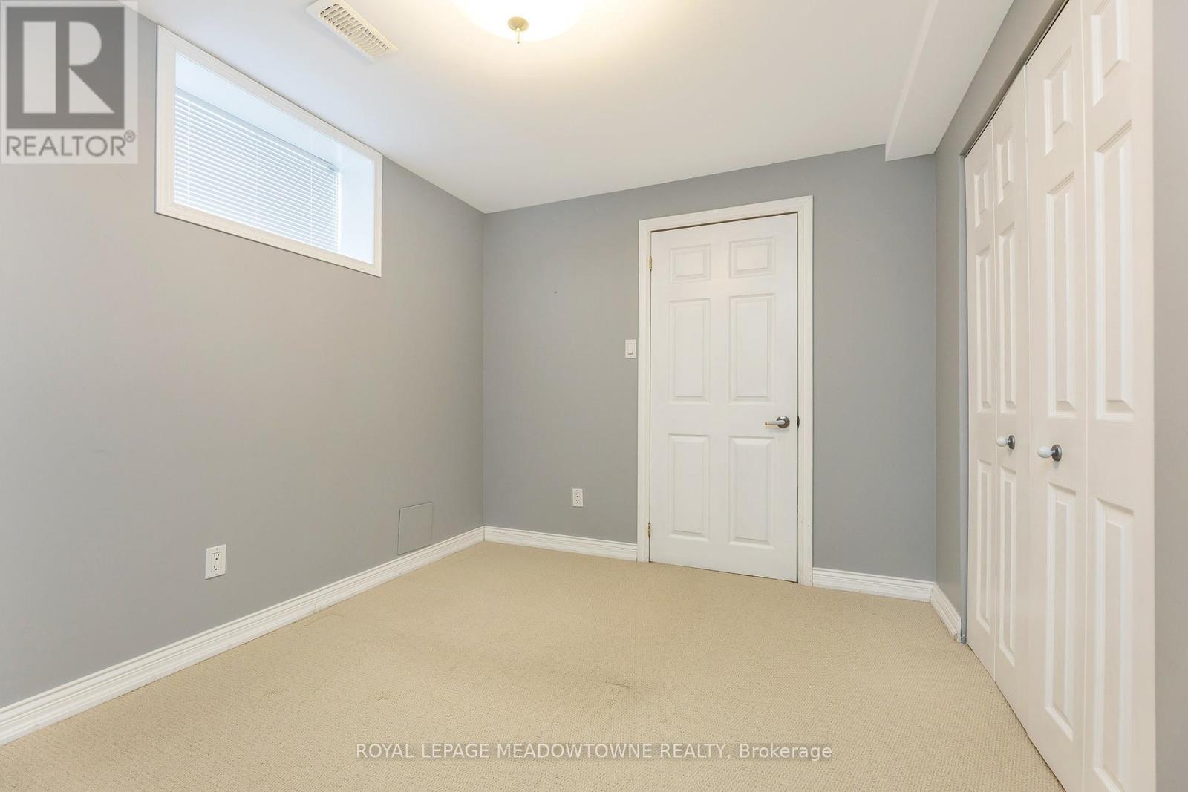82 Division Street Halton Hills, Ontario L7J 3B6
$970,000
Introducing a rarely offerd maintenance free all brick bungalow with a fully fenced yard, no sidewalks to shovel and exterior access to rear yard on both sides via newly poured walkways. Built in 2004 this 1,389 square foot well cared for home features a two-car garage with driveway parking for 4 additional vehicles on a generous sized 50' x 112' corner lot. This home has been exceptionally well maintained, bright, clean and upgraded. Please refer to the additional feature sheet for a comprehensive list of upgrades. The freshly painted main floor features a perfect blend of comfort, style and convenience with 9-foot ceilings, crown mouldings, californai shutters and a cathedral extension in the front room making this home feel larger in person. There are two bedrooms on the main floor with a full washroom and convenient laundry adjacent to the primary suite. The huge dining room is perfect for large family gatherings but has the versatility to be used as a sitting room or could be remodeled to suit your needs as a third bedroom. The eat in custom kitchen overlooks the rear yard. There is a good size storage shed at the side of the home as well as a metal gazebo with bug curtains perfect for shade in this south west facing backyard. The family room features hard wood floors, gas fireplace, pot lights and is open to the kitchen. If more space is what you need then the 1,409 square foot professionally finished basement with kitchenette, huge rec room, third bedroom, full washroom, work out area, 2 large storage rooms and extra closets is sure to tick off your wish list. TheThe furnace was replaced in 2023 and a high efficiency heat pump added for heat and cool. Roof 2017, garage door and opener 2023, new driveway 2019, water softener owned. Quiet neighbourhood, walk to GO train. Perfect place to downsize and retire. Basement is great for adult children, 15 min to the University of Guelph. (id:35762)
Property Details
| MLS® Number | W12121696 |
| Property Type | Single Family |
| Community Name | 1045 - AC Acton |
| Features | Level, Sump Pump, In-law Suite |
| ParkingSpaceTotal | 6 |
| Structure | Patio(s), Shed |
Building
| BathroomTotal | 2 |
| BedroomsAboveGround | 2 |
| BedroomsBelowGround | 1 |
| BedroomsTotal | 3 |
| Age | 16 To 30 Years |
| Amenities | Canopy |
| Appliances | Garage Door Opener Remote(s), Water Heater, Water Meter, Water Softener |
| ArchitecturalStyle | Bungalow |
| BasementDevelopment | Finished |
| BasementType | Full (finished) |
| ConstructionStyleAttachment | Detached |
| CoolingType | Central Air Conditioning |
| ExteriorFinish | Brick |
| FireProtection | Alarm System, Smoke Detectors |
| FireplacePresent | Yes |
| FlooringType | Hardwood, Carpeted, Concrete, Ceramic, Laminate |
| FoundationType | Poured Concrete |
| HeatingFuel | Electric |
| HeatingType | Heat Pump |
| StoriesTotal | 1 |
| SizeInterior | 1100 - 1500 Sqft |
| Type | House |
| UtilityWater | Municipal Water |
Parking
| Attached Garage | |
| Garage |
Land
| Acreage | No |
| LandscapeFeatures | Landscaped |
| Sewer | Sanitary Sewer |
| SizeDepth | 112 Ft ,8 In |
| SizeFrontage | 49 Ft ,10 In |
| SizeIrregular | 49.9 X 112.7 Ft |
| SizeTotalText | 49.9 X 112.7 Ft |
Rooms
| Level | Type | Length | Width | Dimensions |
|---|---|---|---|---|
| Basement | Exercise Room | 6.93 m | 2.62 m | 6.93 m x 2.62 m |
| Basement | Workshop | 3.66 m | 2.44 m | 3.66 m x 2.44 m |
| Basement | Kitchen | 3.4 m | 2.31 m | 3.4 m x 2.31 m |
| Basement | Recreational, Games Room | 5.64 m | 4.27 m | 5.64 m x 4.27 m |
| Basement | Bedroom 3 | 3.48 m | 2.24 m | 3.48 m x 2.24 m |
| Ground Level | Living Room | 4.24 m | 3.84 m | 4.24 m x 3.84 m |
| Ground Level | Dining Room | 3.84 m | 2.74 m | 3.84 m x 2.74 m |
| Ground Level | Kitchen | 3.63 m | 3.5 m | 3.63 m x 3.5 m |
| Ground Level | Eating Area | 3.84 m | 2.54 m | 3.84 m x 2.54 m |
| Ground Level | Family Room | 5.16 m | 3.33 m | 5.16 m x 3.33 m |
| Ground Level | Primary Bedroom | 3.33 m | 4.47 m | 3.33 m x 4.47 m |
| Ground Level | Bedroom 2 | 3.18 m | 2.79 m | 3.18 m x 2.79 m |
Utilities
| Cable | Installed |
| Sewer | Installed |
https://www.realtor.ca/real-estate/28254759/82-division-street-halton-hills-ac-acton-1045-ac-acton
Interested?
Contact us for more information
Leslee Davis
Salesperson
324 Guelph Street Suite 12
Georgetown, Ontario L7G 4B5

















































