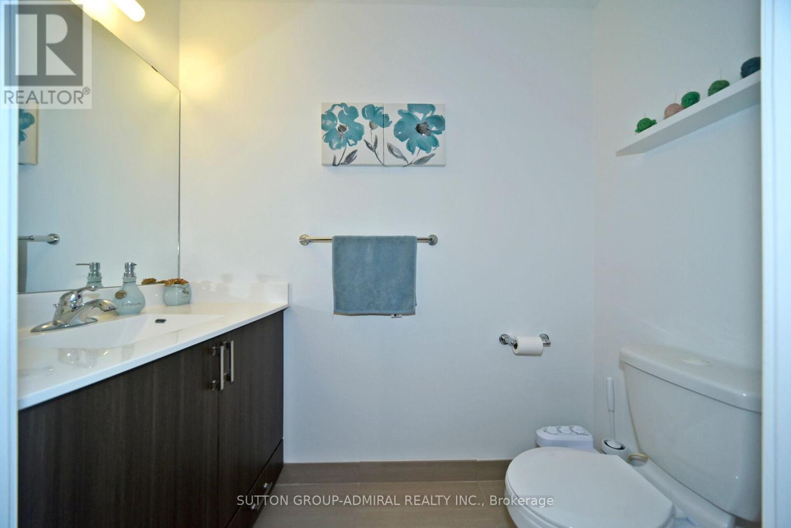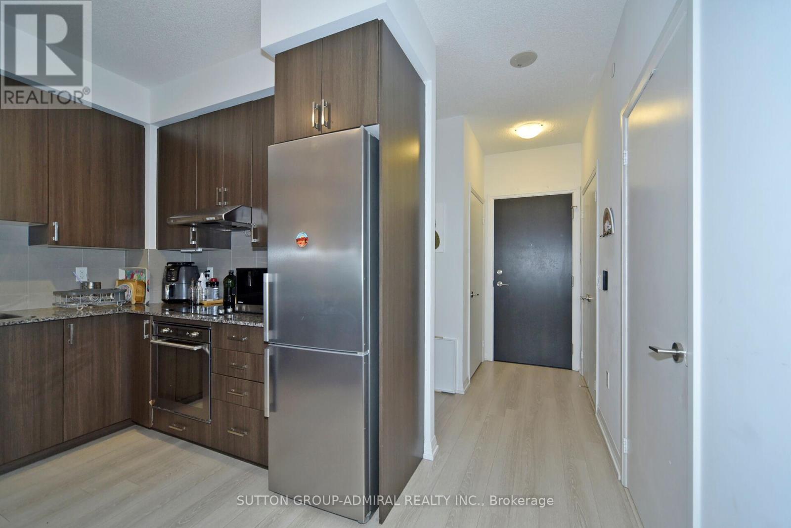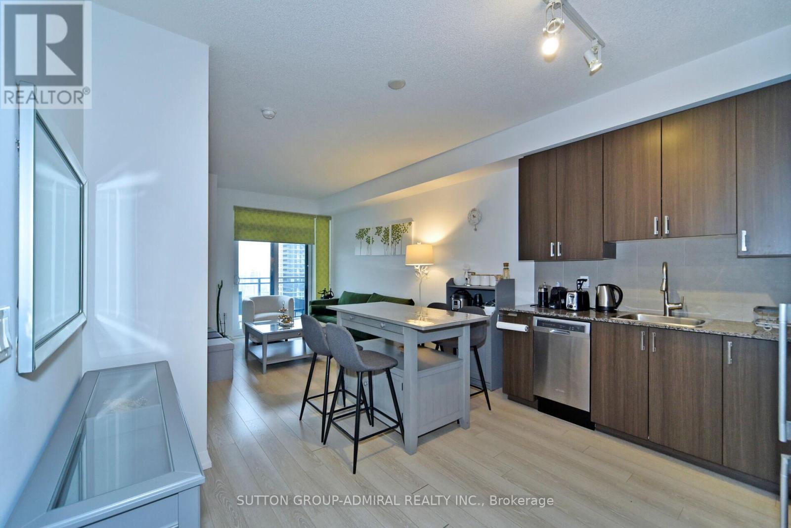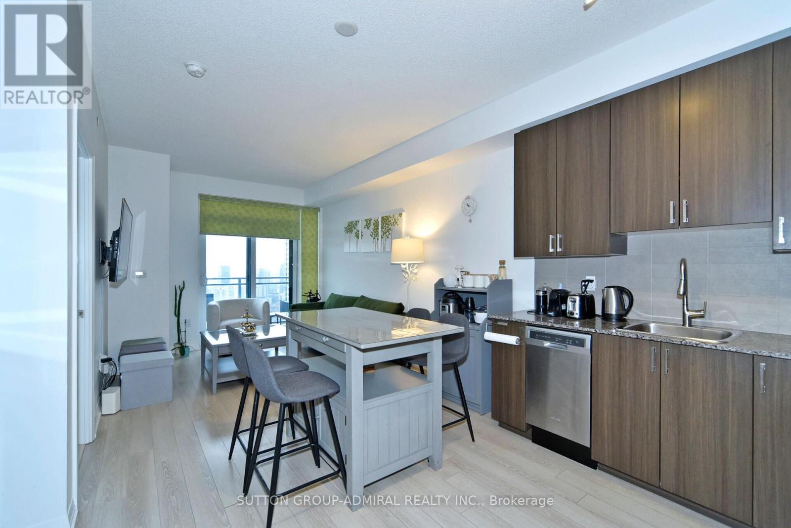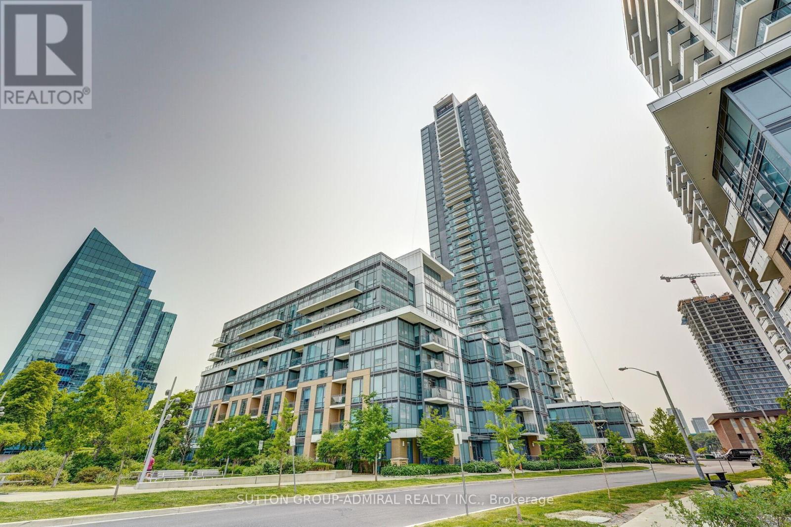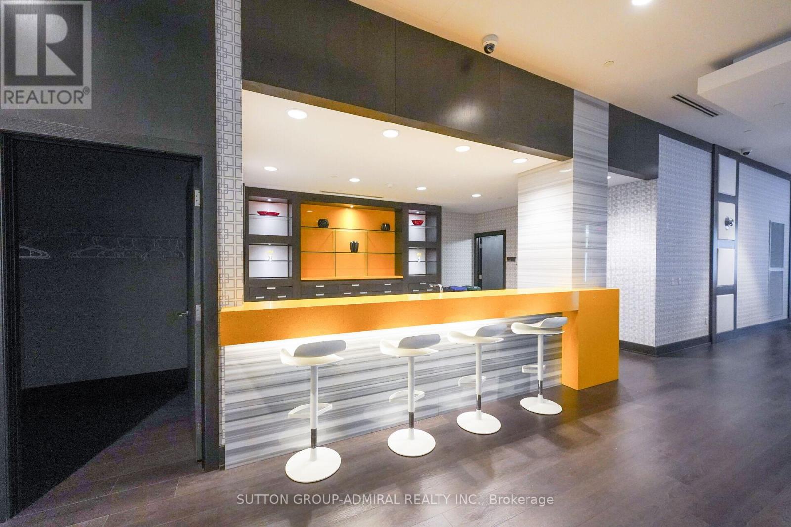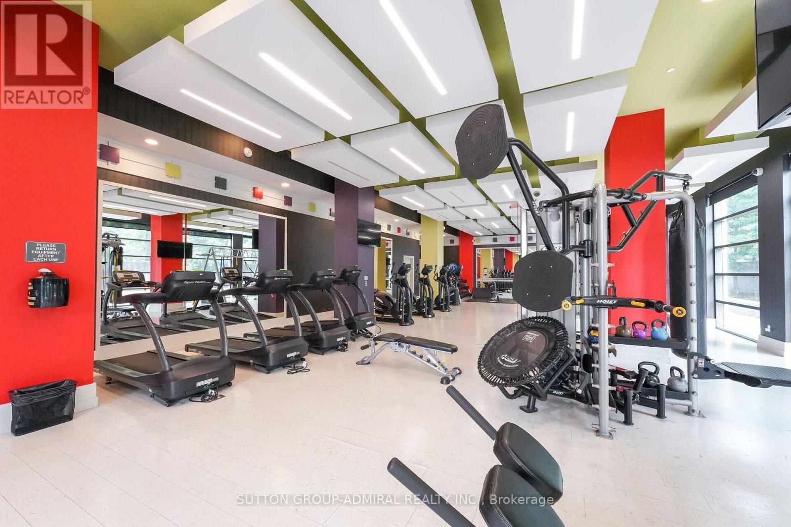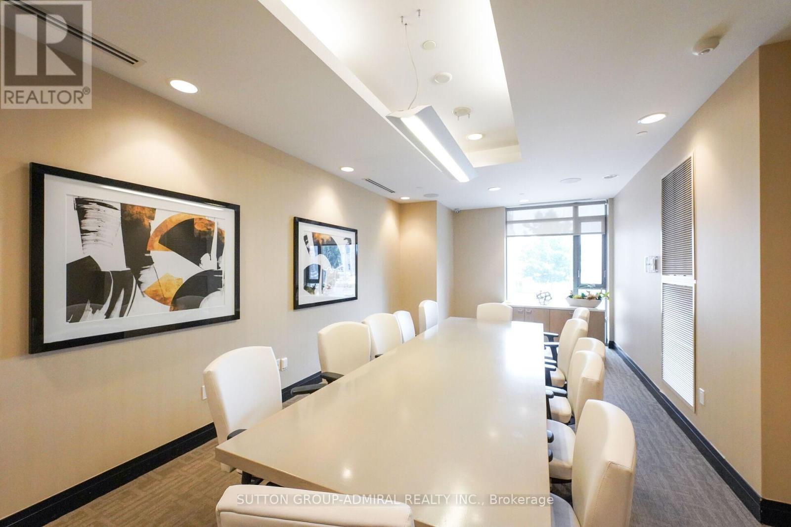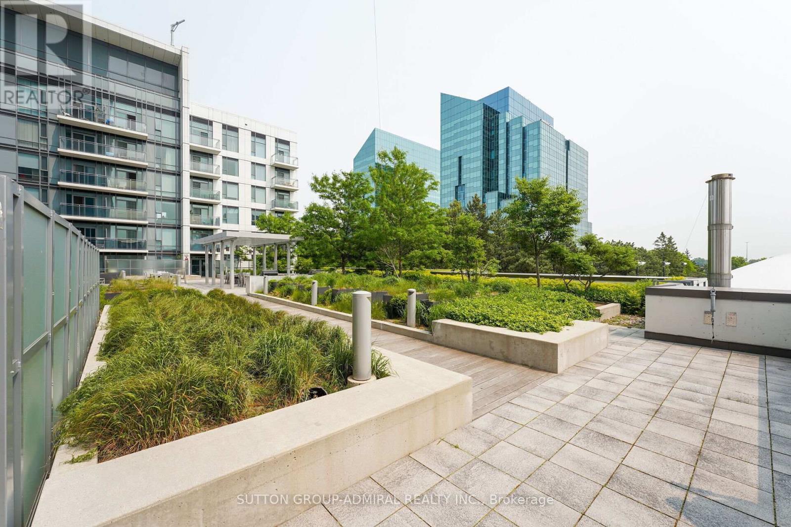3409 - 55 Ann O'reilly Road Toronto, Ontario M2J 0C9
$629,000Maintenance, Water, Common Area Maintenance, Insurance, Parking
$458.23 Monthly
Maintenance, Water, Common Area Maintenance, Insurance, Parking
$458.23 Monthly*Best Value In The Area *Rare 1+1 Bedroom With 2 Bathrooms *Welcome to Tridel Luxury: Alto At Atria *Sought After Community *Bright And Spacious Layout *Separate Den, Can be used as Office/2nd Bedroom *Open Concept Kitchen Featuring Granite Counters & Stainless Steel Appliances *Loved And Cared For By Original Owner *Enjoy Beautiful Sunsets With An Unobstructed West Exposure *24hr Concierge *Well Maintained Building with Low Maintenance Fees *1 Parking & 1 Locker Included *Ultra Modern Recreational Facilities: Gym, Indoor Pool, Sauna, Theatre Rm, Party Rm & more *Close To All Amenities, Fairview Mall, Groceries, T&T Supermarket, Shopping, Subway, Hwy 404/401/DVP (id:35762)
Property Details
| MLS® Number | C12118798 |
| Property Type | Single Family |
| Neigbourhood | Henry Farm |
| Community Name | Henry Farm |
| CommunityFeatures | Pet Restrictions |
| Features | Balcony, Carpet Free, In Suite Laundry |
| ParkingSpaceTotal | 1 |
Building
| BathroomTotal | 2 |
| BedroomsAboveGround | 1 |
| BedroomsBelowGround | 1 |
| BedroomsTotal | 2 |
| Amenities | Storage - Locker |
| Appliances | Cooktop, Dishwasher, Dryer, Oven, Hood Fan, Washer, Window Coverings, Refrigerator |
| CoolingType | Central Air Conditioning |
| ExteriorFinish | Brick |
| FlooringType | Laminate |
| HalfBathTotal | 1 |
| HeatingFuel | Natural Gas |
| HeatingType | Forced Air |
| SizeInterior | 600 - 699 Sqft |
| Type | Apartment |
Parking
| Underground | |
| Garage |
Land
| Acreage | No |
Rooms
| Level | Type | Length | Width | Dimensions |
|---|---|---|---|---|
| Flat | Dining Room | 7.01 m | 3.04 m | 7.01 m x 3.04 m |
| Flat | Living Room | 7.01 m | 3.04 m | 7.01 m x 3.04 m |
| Flat | Kitchen | 7.01 m | 2.74 m | 7.01 m x 2.74 m |
| Flat | Primary Bedroom | 3.05 m | 3 m | 3.05 m x 3 m |
| Flat | Den | 1.95 m | 2.32 m | 1.95 m x 2.32 m |
https://www.realtor.ca/real-estate/28248271/3409-55-ann-oreilly-road-toronto-henry-farm-henry-farm
Interested?
Contact us for more information
Nancy Tajick
Broker
1206 Centre Street
Thornhill, Ontario L4J 3M9















