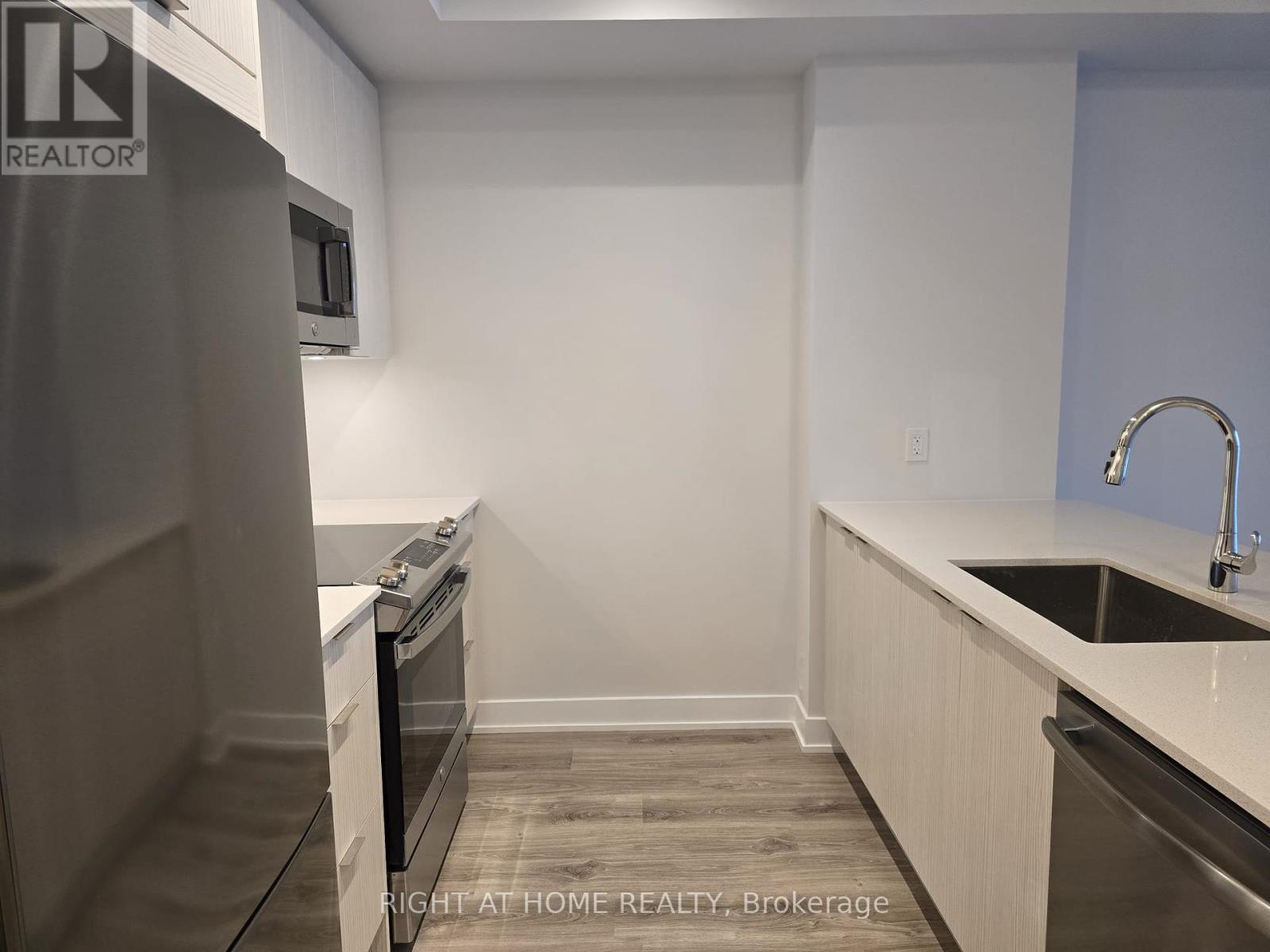3310 - 430 Square One Drive Mississauga, Ontario L5B 0L6
$2,400 Monthly
Brand New 1-Bedroom + Den Condo for Lease in the Heart of Mississauga Avia 1 @ Parkside Village! Welcome to this immaculate, never-lived-in 1-bedroom + den suite in the newly built Avia 1, ideally situated in Mississauga's dynamic Parkside Village. A master-planned, pedestrian-friendly community at the city's core. Thoughtfully designed with comfort and style in mind, this 680 sq. ft. unit features a bright, open-concept layout with modern finishes, 9-foot ceilings, and floor-to-ceiling windows that bathe the space in natural light. Enjoy north-facing views from your private balcony, accessed from the spacious living area. Perfect for relaxing or entertaining. The stylish kitchen is equipped with stainless steel appliances, quartz countertops, a center island, and ample cabinetry, flowing seamlessly into the living and dining space. The primary bedroom offers generous closet space and a peaceful retreat, while the versatile den can function as a second bedroom, home office, or creative space. Ideal for professionals or students working remotely. This highly desirable location offers unmatched walkability and convenience. Food Basics is located right inside the building, while Square One Shopping Centre, Sheridan College, Celebration Square, Living Arts Centre, YMCA, and Central Library are just steps away. Commuting is easy with nearby access to the Hurontario LRT (coming soon), MiWay transit, and Highway 403. Avia 1 offers premium amenities, including a fully equipped gym, yoga studio, party room, games room, kids' play area, rooftop terrace with BBQs, guest suites, and 24-hour concierge and security. Lease includes: 1 underground parking space and 1 private locker and FREE Bell high speed internet for duration of Bell / Amacon partnership. Tenant to pay utilities. $300 refundable key deposit. Tenant insurance MANDATORY. (id:35762)
Property Details
| MLS® Number | W12116866 |
| Property Type | Single Family |
| Community Name | City Centre |
| AmenitiesNearBy | Public Transit, Park |
| CommunicationType | High Speed Internet |
| CommunityFeatures | Pet Restrictions, Community Centre, School Bus |
| Features | Elevator, Balcony, Carpet Free |
| ParkingSpaceTotal | 1 |
Building
| BathroomTotal | 1 |
| BedroomsAboveGround | 1 |
| BedroomsBelowGround | 1 |
| BedroomsTotal | 2 |
| Age | New Building |
| Amenities | Security/concierge, Exercise Centre, Party Room, Storage - Locker |
| Appliances | Dishwasher, Dryer, Stove, Washer, Refrigerator |
| CoolingType | Central Air Conditioning |
| ExteriorFinish | Concrete |
| FlooringType | Laminate |
| HeatingFuel | Natural Gas |
| HeatingType | Forced Air |
| SizeInterior | 600 - 699 Sqft |
| Type | Apartment |
Parking
| Underground | |
| Garage |
Land
| Acreage | No |
| LandAmenities | Public Transit, Park |
Rooms
| Level | Type | Length | Width | Dimensions |
|---|---|---|---|---|
| Main Level | Living Room | 6.28 m | 3.05 m | 6.28 m x 3.05 m |
| Main Level | Dining Room | 6.28 m | 3.05 m | 6.28 m x 3.05 m |
| Main Level | Kitchen | 2.4432 m | 3.05 m | 2.4432 m x 3.05 m |
| Main Level | Primary Bedroom | 3.23 m | 3.05 m | 3.23 m x 3.05 m |
| Main Level | Den | 2.56 m | 1.55 m | 2.56 m x 1.55 m |
Interested?
Contact us for more information
Alvin Tung
Broker
480 Eglinton Ave West #30, 106498
Mississauga, Ontario L5R 0G2






















