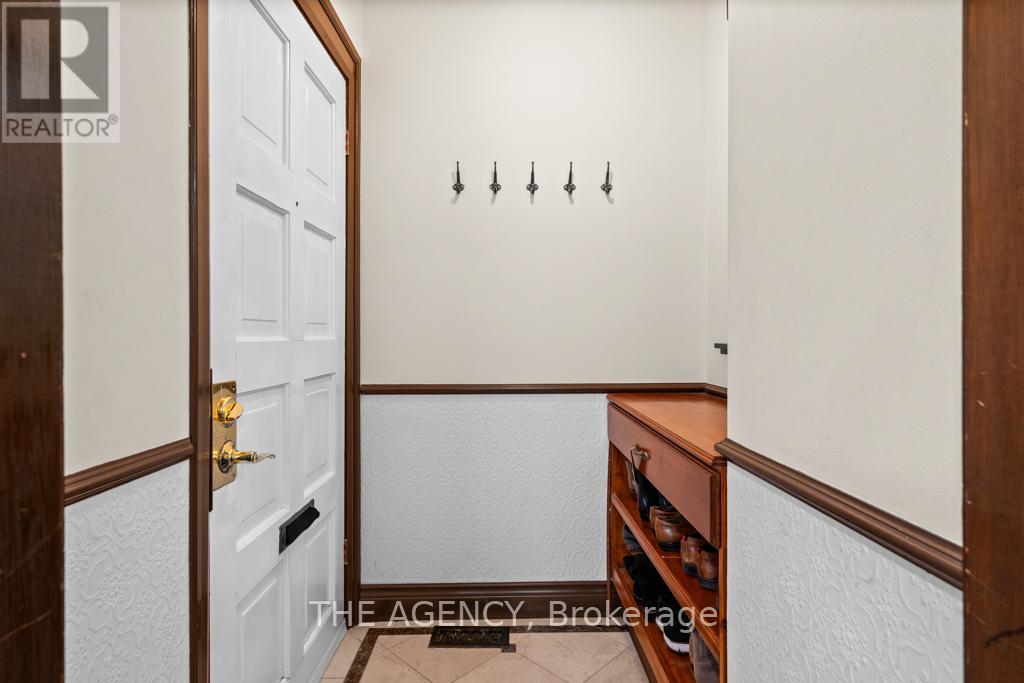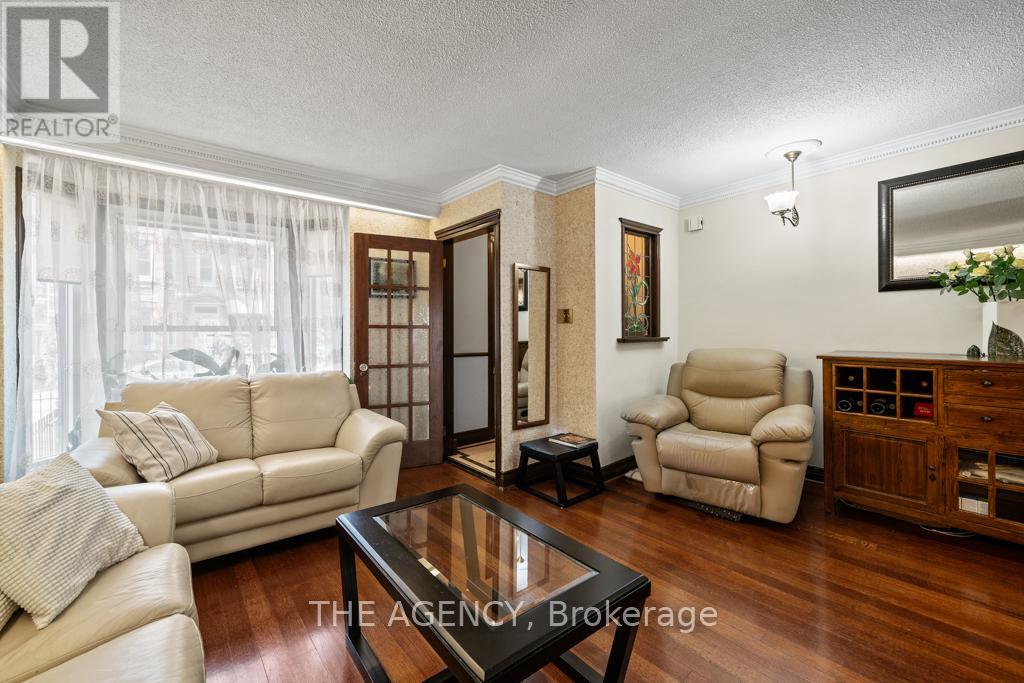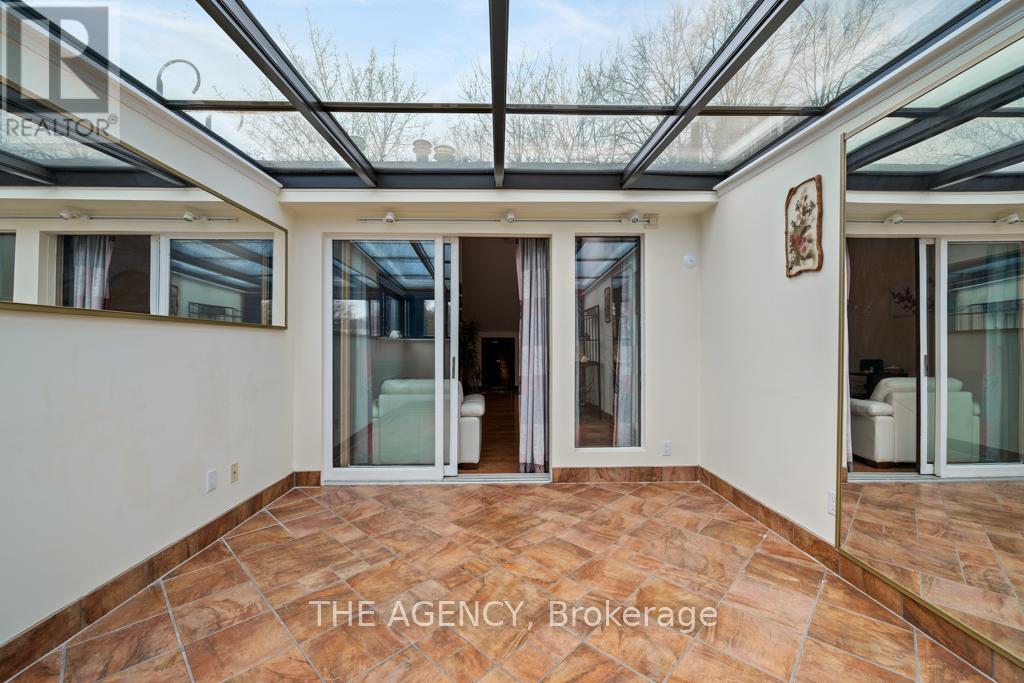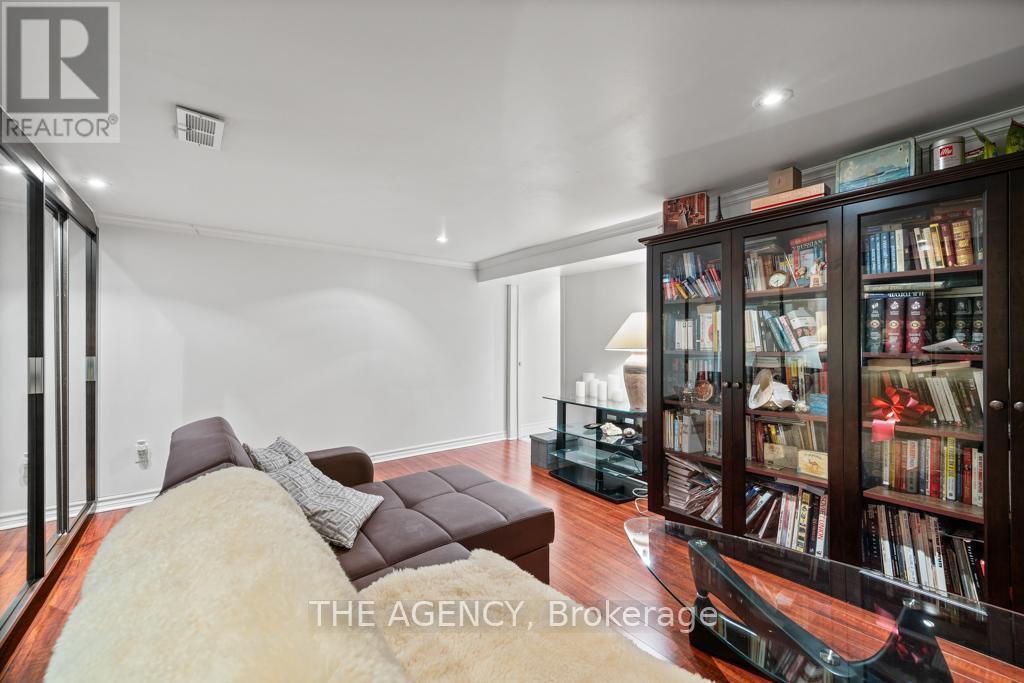111 Seaton Street Toronto, Ontario M5A 2T2
$1,629,000
Chic Urban Living in the Heart of Historic Moss Park. Welcome to this beautifully appointed 3-storey detached residence nestled in one of Toronto's most storied and vibrant neighborhoods Historic Moss Park. This 2+2 bedroom, 3 bathroom home boasts timeless character. The sunroom is an absolute standout-a cozy, light-drenched space perfect for your morning coffee or evening glass of wine, no matter the season. Out back, a newly built garage with access via laneway adds rare convenience in the city, while the private low maintenance backyard retreat features a soothing hot tub your own personal escape from the urban buzz. With a walkable location just minutes from downtown, transit, cafes, parks, and the best of Toronto's East End, this is the perfect home for professionals, creatives, or families who want to live where history meets modern convenience. Stylish. Sophisticated. Steps from it all. This is city living at its finest. (id:35762)
Open House
This property has open houses!
2:00 pm
Ends at:4:00 pm
2:00 pm
Ends at:4:00 pm
Property Details
| MLS® Number | C12117184 |
| Property Type | Single Family |
| Neigbourhood | Toronto Centre |
| Community Name | Moss Park |
| AmenitiesNearBy | Public Transit, Hospital, Park, Schools |
| Features | Sauna |
| ParkingSpaceTotal | 1 |
Building
| BathroomTotal | 3 |
| BedroomsAboveGround | 2 |
| BedroomsBelowGround | 2 |
| BedroomsTotal | 4 |
| Appliances | Garage Door Opener Remote(s), Water Heater, Dishwasher, Dryer, Microwave, Stove, Washer, Refrigerator |
| BasementDevelopment | Finished |
| BasementType | Full (finished) |
| ConstructionStyleAttachment | Detached |
| CoolingType | Central Air Conditioning |
| ExteriorFinish | Brick, Shingles |
| FireplacePresent | Yes |
| FireplaceTotal | 2 |
| FlooringType | Ceramic, Hardwood |
| HeatingFuel | Natural Gas |
| HeatingType | Forced Air |
| StoriesTotal | 3 |
| SizeInterior | 2000 - 2500 Sqft |
| Type | House |
| UtilityWater | Municipal Water |
Parking
| Detached Garage | |
| Garage | |
| Street |
Land
| Acreage | No |
| FenceType | Fenced Yard |
| LandAmenities | Public Transit, Hospital, Park, Schools |
| Sewer | Sanitary Sewer |
| SizeDepth | 95 Ft |
| SizeFrontage | 16 Ft |
| SizeIrregular | 16 X 95 Ft |
| SizeTotalText | 16 X 95 Ft |
Rooms
| Level | Type | Length | Width | Dimensions |
|---|---|---|---|---|
| Second Level | Primary Bedroom | 4.75 m | 3.54 m | 4.75 m x 3.54 m |
| Second Level | Bedroom | 3.3 m | 3.08 m | 3.3 m x 3.08 m |
| Third Level | Family Room | 4.44 m | 4.01 m | 4.44 m x 4.01 m |
| Third Level | Office | 4.45 m | 3.8 m | 4.45 m x 3.8 m |
| Third Level | Sunroom | 4.02 m | 3.31 m | 4.02 m x 3.31 m |
| Basement | Laundry Room | 3.66 m | 3.53 m | 3.66 m x 3.53 m |
| Basement | Recreational, Games Room | 4.35 m | 4.01 m | 4.35 m x 4.01 m |
| Main Level | Foyer | 1.68 m | 1.42 m | 1.68 m x 1.42 m |
| Main Level | Living Room | 4.62 m | 4.42 m | 4.62 m x 4.42 m |
| Main Level | Dining Room | 3.81 m | 3.63 m | 3.81 m x 3.63 m |
| Main Level | Kitchen | 3.1 m | 3.07 m | 3.1 m x 3.07 m |
https://www.realtor.ca/real-estate/28244813/111-seaton-street-toronto-moss-park-moss-park
Interested?
Contact us for more information
Kristian Utley
Salesperson
378 Fairlawn Ave
Toronto, Ontario M5M 1T8
Merad Safaeian
Salesperson
378 Fairlawn Ave
Toronto, Ontario M5M 1T8
Al Mousavizadeh
Salesperson
378 Fairlawn Ave
Toronto, Ontario M5M 1T8










































