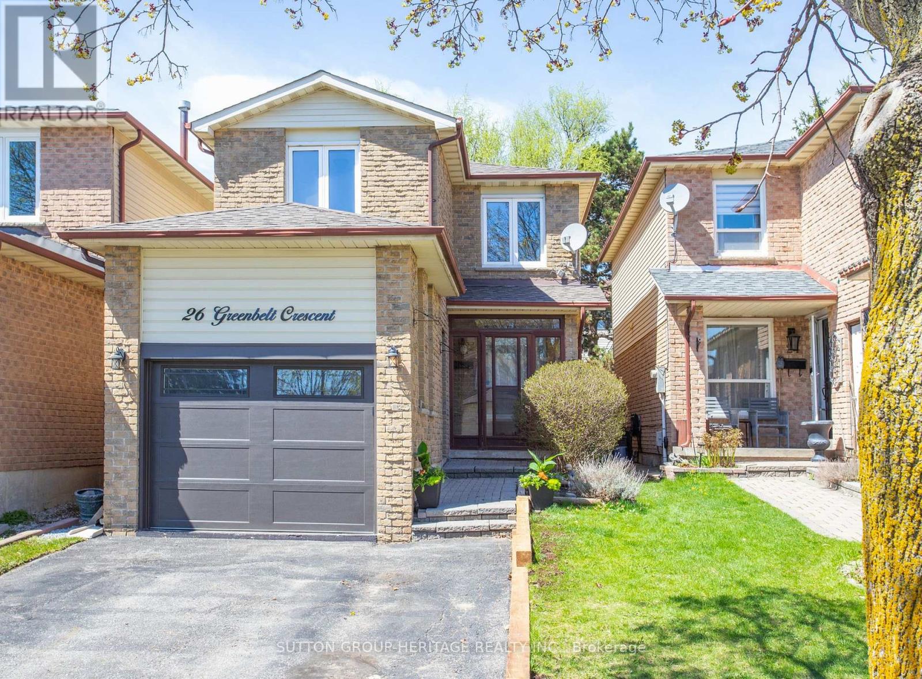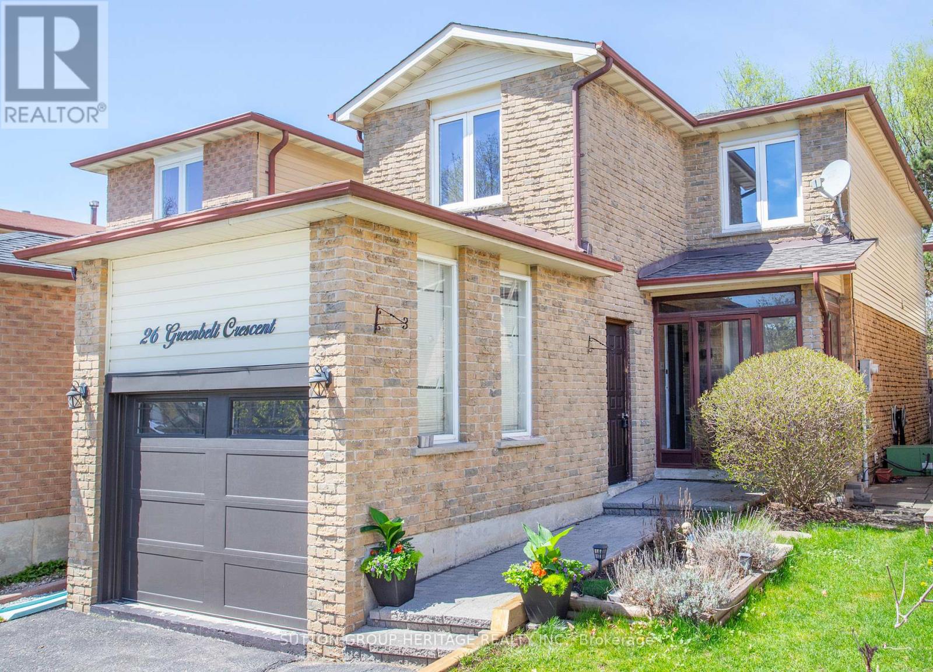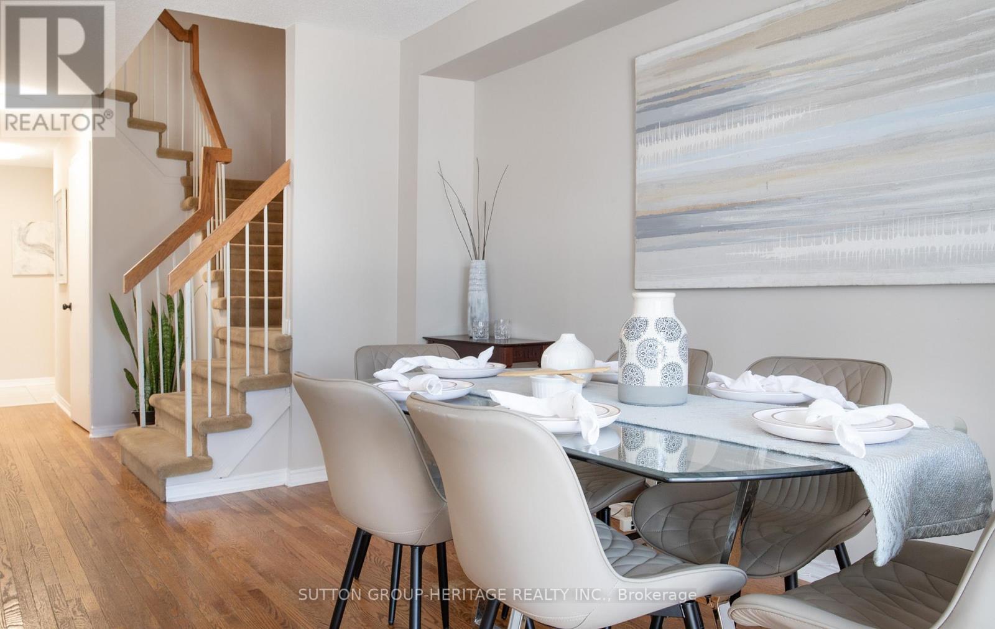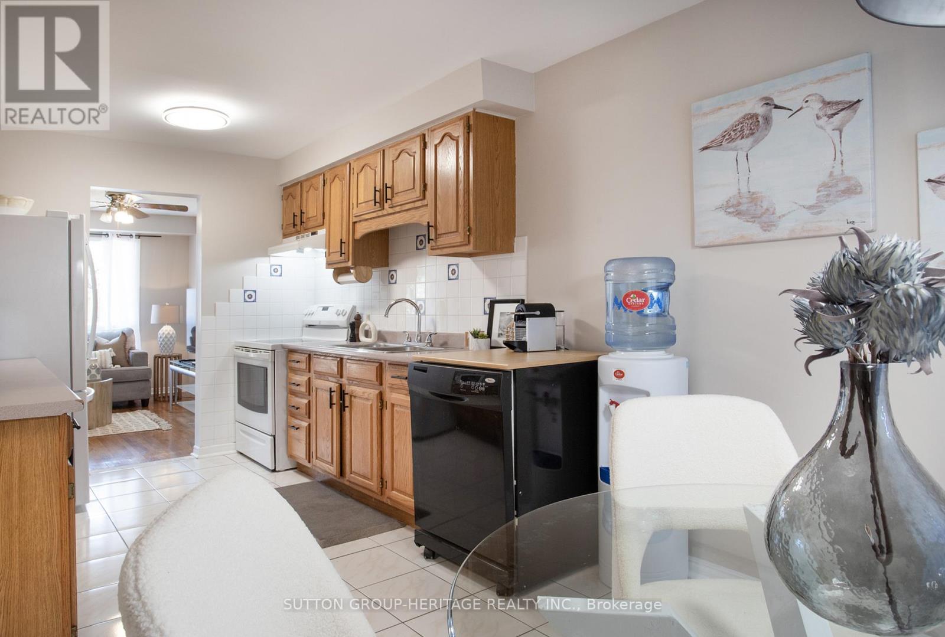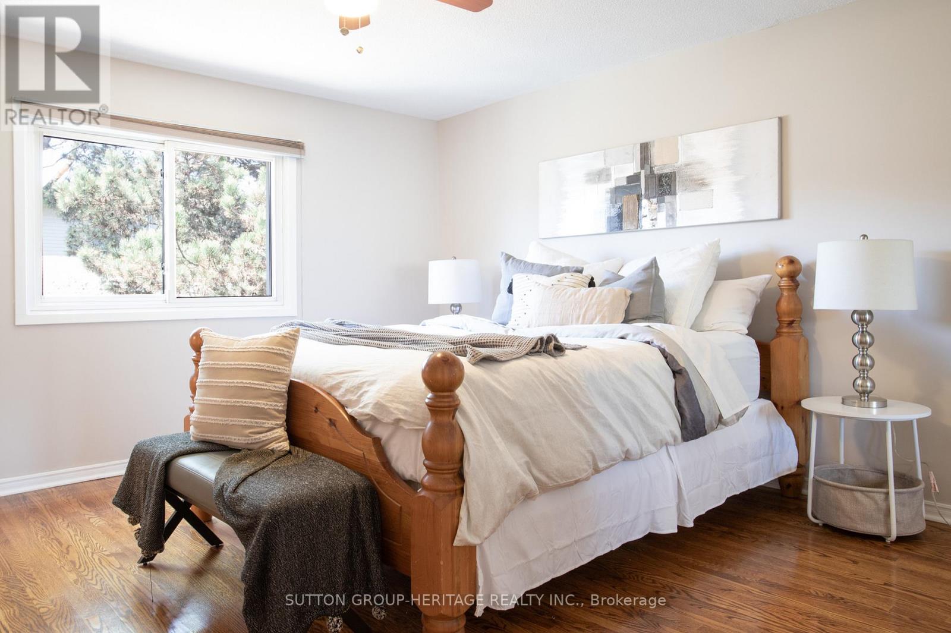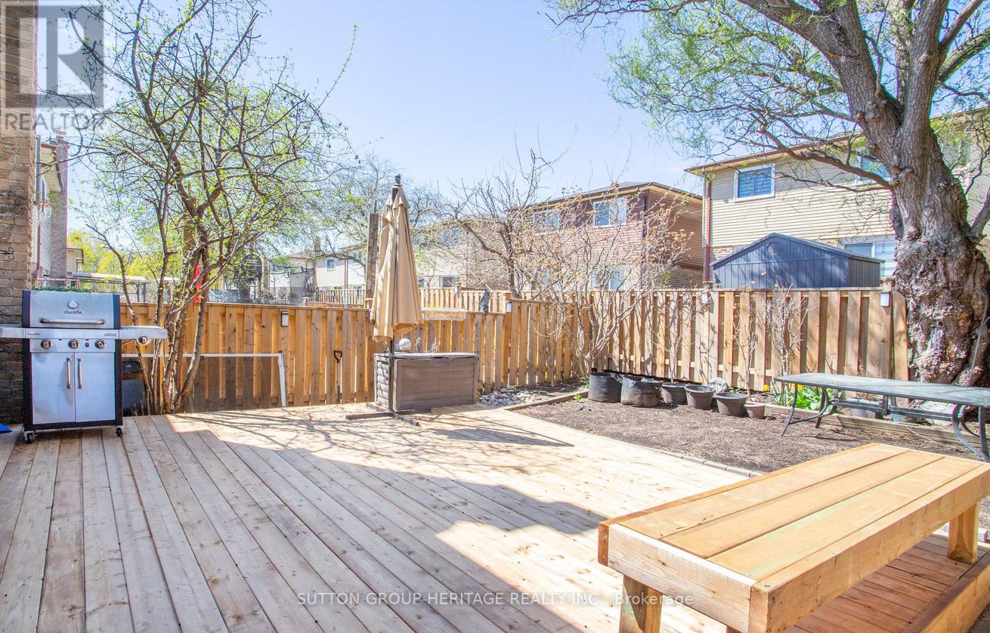26 Greenbelt Crescent Richmond Hill, Ontario L4C 5R8
$999,900
Welcome To This Charming 3 Bedroom, 4 Bathroom Detached (Link) Family Home Tucked Away In The North Richvale Community Of Richmond Hill. Hardwood Floors And Freshly Painted Throughout. The Main Floor Features A Spacious Kitchen With Eat-In Area, Dining Room And Comfortable Living Room Includes Walkout To A Fully Fenced Yard With A Large Refinished Deck, Ideal For Outdoor Enjoyment. Upstairs Features 3 Generous Size Bedrooms Including Primary Bedroom With A 3Pc Ensuite. Finished Basement Offers Extra Living Space And 2Pc Ensuite. New Garage Door and Entry Side Door, Extra Wide Long Driveway With Ample Parking And No Sidewalk Complete This Home. Located Minutes From Schools, Shops, Restaurants, Community Centre, Gym And Hwy 407. (id:35762)
Open House
This property has open houses!
2:00 pm
Ends at:4:00 pm
2:00 pm
Ends at:4:00 pm
Property Details
| MLS® Number | N12116292 |
| Property Type | Single Family |
| Community Name | North Richvale |
| AmenitiesNearBy | Hospital, Park |
| ParkingSpaceTotal | 5 |
Building
| BathroomTotal | 4 |
| BedroomsAboveGround | 3 |
| BedroomsTotal | 3 |
| Age | 31 To 50 Years |
| Appliances | Central Vacuum, Dishwasher, Dryer, Stove, Washer, Window Coverings, Refrigerator |
| BasementDevelopment | Finished |
| BasementType | N/a (finished) |
| ConstructionStyleAttachment | Link |
| CoolingType | Central Air Conditioning |
| ExteriorFinish | Brick, Vinyl Siding |
| FireplacePresent | Yes |
| FireplaceType | Woodstove |
| FlooringType | Hardwood, Ceramic |
| FoundationType | Concrete |
| HalfBathTotal | 2 |
| HeatingFuel | Natural Gas |
| HeatingType | Forced Air |
| StoriesTotal | 2 |
| SizeInterior | 1100 - 1500 Sqft |
| Type | House |
| UtilityWater | Municipal Water |
Parking
| Attached Garage | |
| Garage |
Land
| Acreage | No |
| FenceType | Fenced Yard |
| LandAmenities | Hospital, Park |
| Sewer | Sanitary Sewer |
| SizeDepth | 109 Ft ,10 In |
| SizeFrontage | 24 Ft ,7 In |
| SizeIrregular | 24.6 X 109.9 Ft |
| SizeTotalText | 24.6 X 109.9 Ft |
Rooms
| Level | Type | Length | Width | Dimensions |
|---|---|---|---|---|
| Second Level | Primary Bedroom | 4.21 m | 3.96 m | 4.21 m x 3.96 m |
| Second Level | Bedroom 2 | 3.96 m | 2.83 m | 3.96 m x 2.83 m |
| Second Level | Bedroom 3 | 3.29 m | 3.84 m | 3.29 m x 3.84 m |
| Ground Level | Living Room | 3.96 m | 5.49 m | 3.96 m x 5.49 m |
| Ground Level | Dining Room | 3.96 m | 5.49 m | 3.96 m x 5.49 m |
| Ground Level | Kitchen | 5.58 m | 2.74 m | 5.58 m x 2.74 m |
Interested?
Contact us for more information
Clayton Thomas White
Salesperson
300 Clements Road West
Ajax, Ontario L1S 3C6
Michelle Ann White
Salesperson
300 Clements Road West
Ajax, Ontario L1S 3C6


