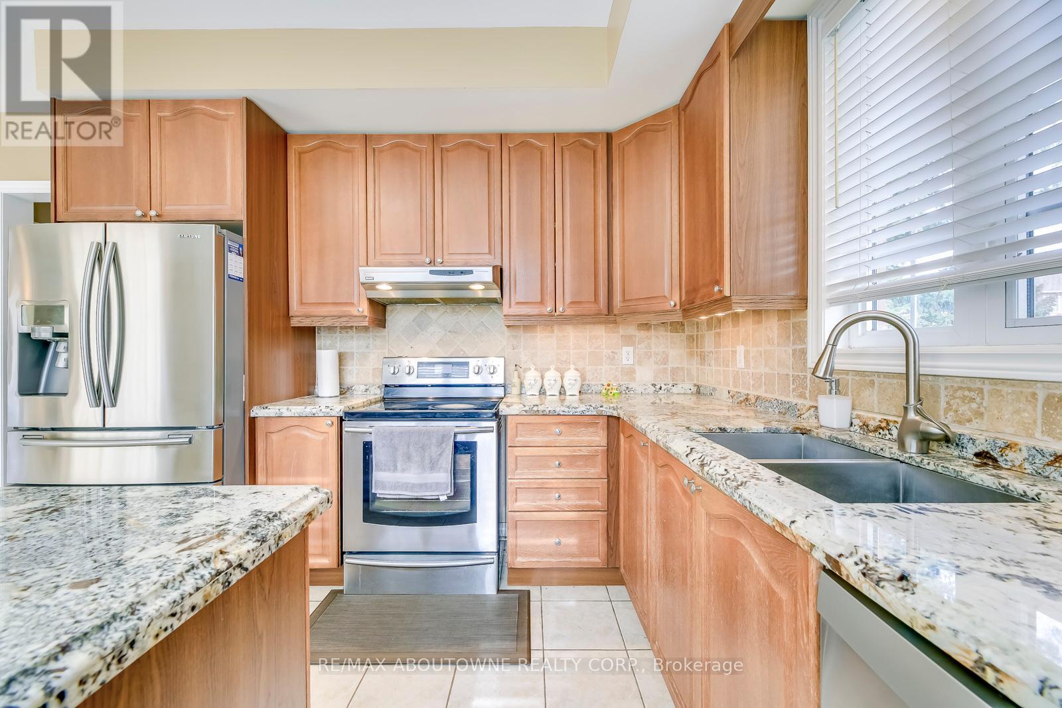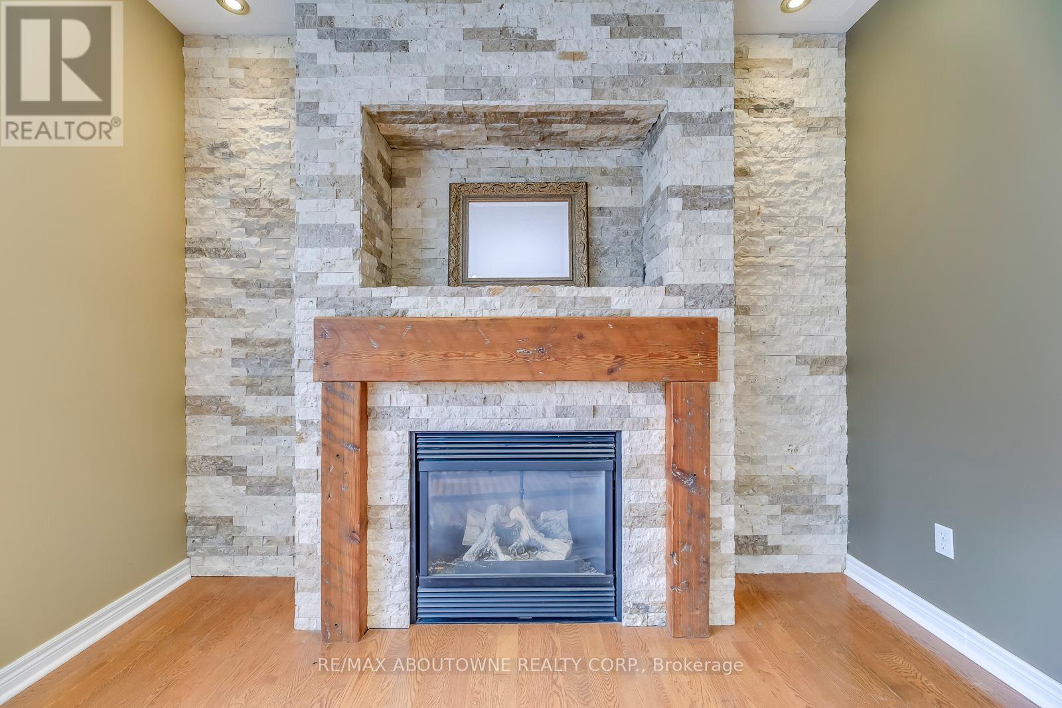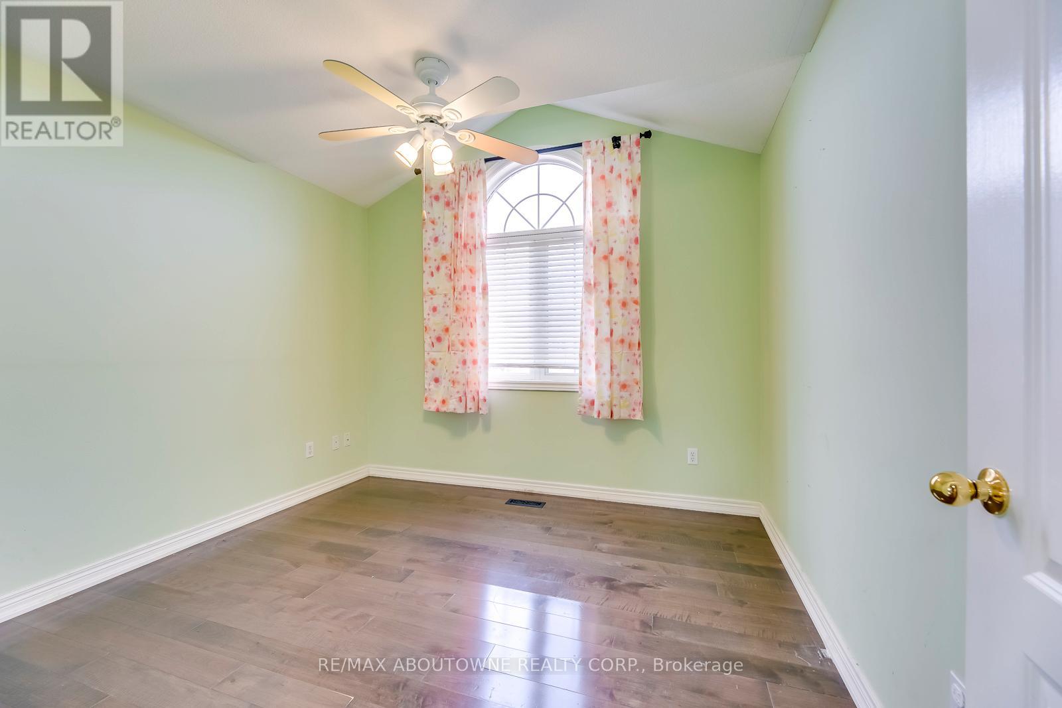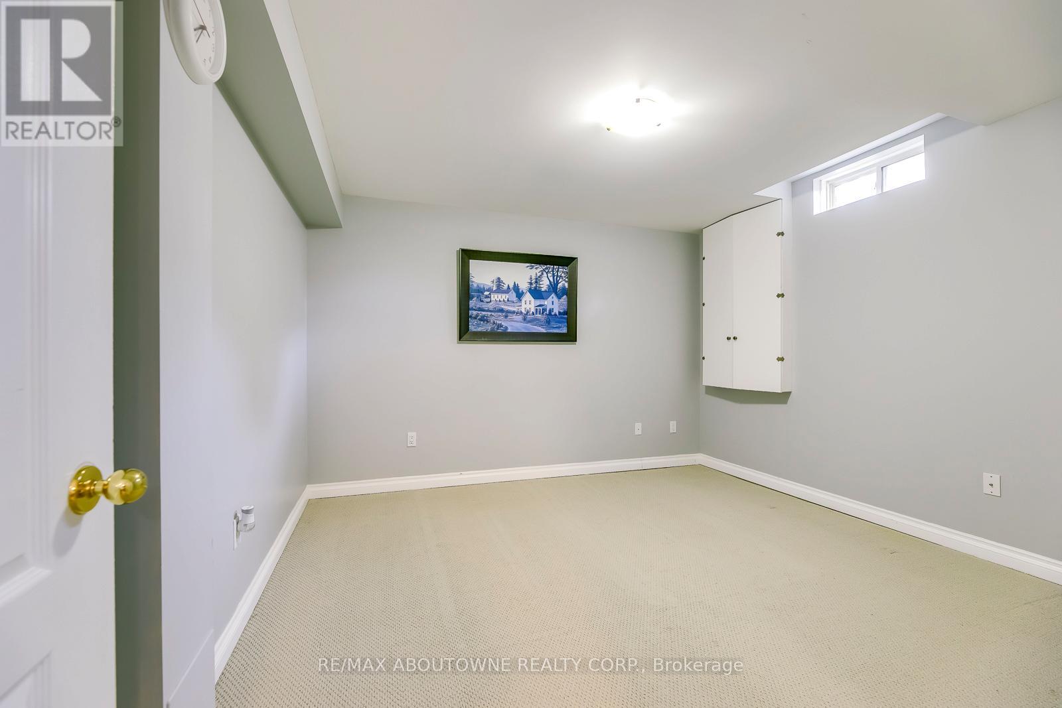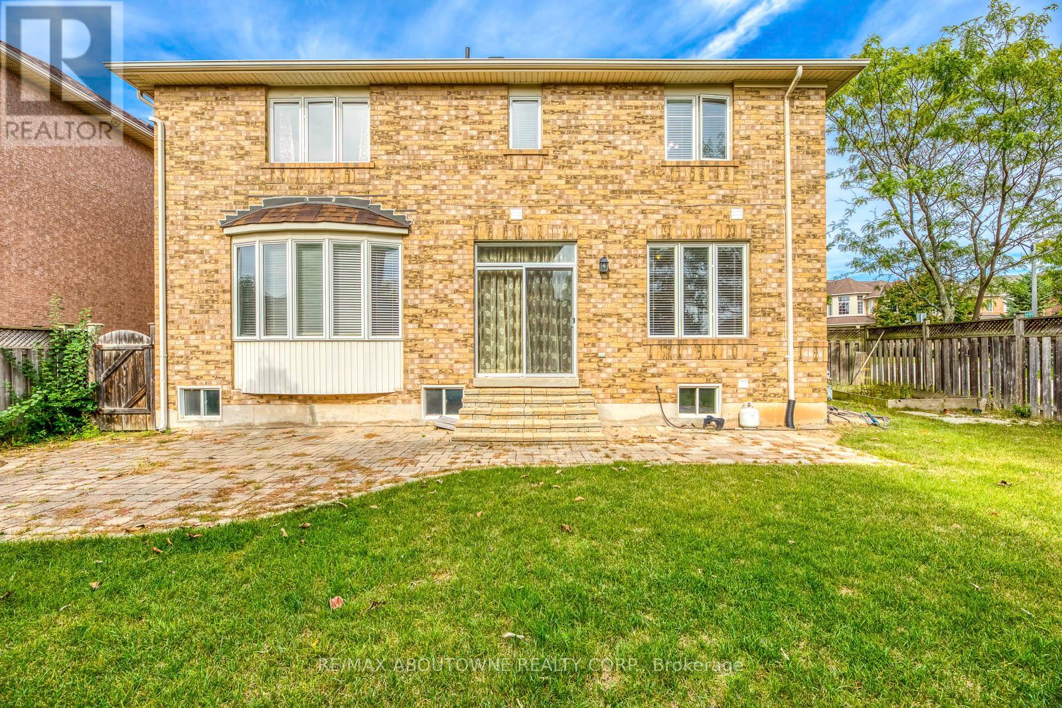2055 Ashmore Drive Oakville, Ontario L6M 4T2
$4,200 Monthly
Spacious 3+1 Bedroom Detached Home for Lease in Sought-After Westmount. An exceptional opportunity to lease a substantial and well-maintained detached home with 3 +1 bedrooms, 4 bathrooms, a finished basement, and a double garage ideally situated in the heart of Westmount, one of Oakvilles most desirable neighbourhoods. The main floor offers a spacious open-concept layout featuring a combined living and dining area, an eat-in kitchen that opens seamlessly to the family room, perfect for everyday living and entertaining. Upstairs, the generous primary suite includes a walk-in closet and a stylish en suite with a large walk-in shower and double vanity. Two additional bedrooms share a well-appointed main bathroom, while a second-level laundry room adds everyday convenience. The fully finished basement extends the living space with a fourth bedroom, full bathroom, and a large recreation room, ideal for guests, teens, or a home office. Enjoy a family-friendly location within walking distance to top-rated schools, parks, trails, and recreation, with easy access to major highways, public transit, and GO. (id:35762)
Property Details
| MLS® Number | W12114217 |
| Property Type | Single Family |
| Community Name | 1019 - WM Westmount |
| AmenitiesNearBy | Hospital, Park, Public Transit, Schools |
| Features | Level Lot, Ravine |
| ParkingSpaceTotal | 4 |
Building
| BathroomTotal | 4 |
| BedroomsAboveGround | 3 |
| BedroomsBelowGround | 1 |
| BedroomsTotal | 4 |
| Age | 16 To 30 Years |
| Appliances | Dishwasher, Dryer, Stove, Washer, Window Coverings, Refrigerator |
| BasementDevelopment | Finished |
| BasementType | Full (finished) |
| ConstructionStyleAttachment | Detached |
| CoolingType | Central Air Conditioning |
| ExteriorFinish | Brick |
| FireplacePresent | Yes |
| FlooringType | Hardwood |
| FoundationType | Poured Concrete |
| HalfBathTotal | 1 |
| HeatingFuel | Natural Gas |
| HeatingType | Forced Air |
| StoriesTotal | 2 |
| SizeInterior | 1500 - 2000 Sqft |
| Type | House |
| UtilityWater | Municipal Water |
Parking
| Garage |
Land
| Acreage | No |
| LandAmenities | Hospital, Park, Public Transit, Schools |
| Sewer | Sanitary Sewer |
| SizeDepth | 80 Ft ,4 In |
| SizeFrontage | 65 Ft ,9 In |
| SizeIrregular | 65.8 X 80.4 Ft |
| SizeTotalText | 65.8 X 80.4 Ft |
Rooms
| Level | Type | Length | Width | Dimensions |
|---|---|---|---|---|
| Second Level | Primary Bedroom | 5.12 m | 3.84 m | 5.12 m x 3.84 m |
| Second Level | Bedroom 2 | 3.38 m | 3.38 m | 3.38 m x 3.38 m |
| Second Level | Bedroom 3 | 3.29 m | 3.16 m | 3.29 m x 3.16 m |
| Second Level | Laundry Room | 2.3 m | 2.3 m x Measurements not available | |
| Basement | Bedroom 4 | 3.99 m | 3.65 m | 3.99 m x 3.65 m |
| Basement | Other | 3 m | 2 m | 3 m x 2 m |
| Basement | Recreational, Games Room | 8.41 m | 3.26 m | 8.41 m x 3.26 m |
| Ground Level | Living Room | 4.02 m | 3.74 m | 4.02 m x 3.74 m |
| Ground Level | Dining Room | 4.02 m | 3.74 m | 4.02 m x 3.74 m |
| Ground Level | Kitchen | 5.79 m | 3.32 m | 5.79 m x 3.32 m |
| Ground Level | Family Room | 4.87 m | 3.32 m | 4.87 m x 3.32 m |
Interested?
Contact us for more information
Neesh Buttoo
Broker
1235 North Service Rd W #100d
Oakville, Ontario L6M 3G5

















