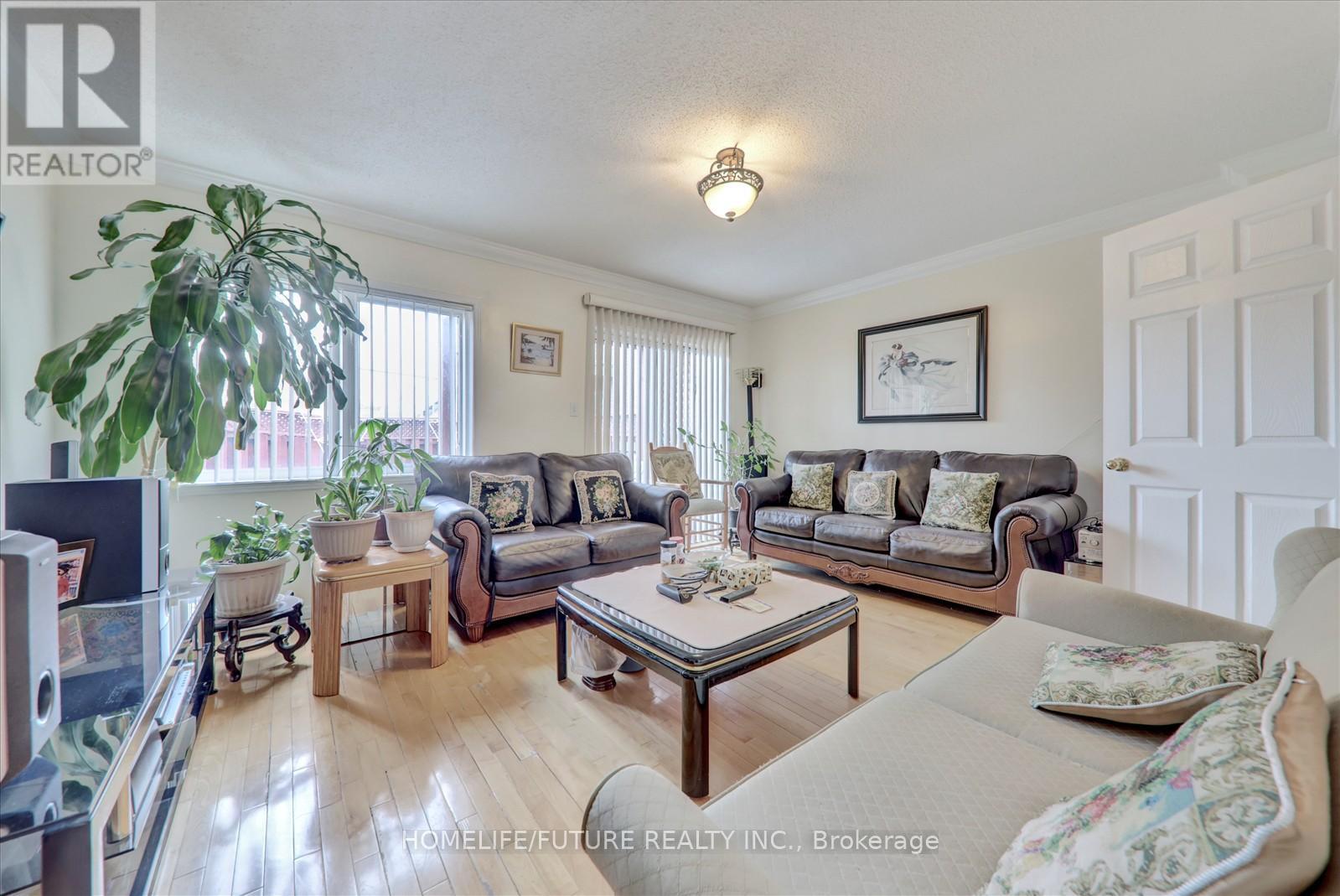245 West Beaver Creek Rd #9B
(289)317-1288
16 Tucker Drive Toronto, Ontario M4B 3P1
4 Bedroom
4 Bathroom
1500 - 2000 sqft
Fireplace
Central Air Conditioning
Forced Air
$968,000
Welcome To 16 Tucker St A Bright And Spacious Freehold Town Home In The High Demand Location Of East York Close To Hwys, Ttc, Schools, Shopping And Minutes To Downtown Approx 2000 Livable Space Of Open Concept Including Large Eat In Kitchen And Walk Out To Deck . Master Bedroom With Ensuite , Hard Wood Flooring Through The House Don't Miss This.. (id:35762)
Property Details
| MLS® Number | E12106474 |
| Property Type | Single Family |
| Community Name | O'Connor-Parkview |
| ParkingSpaceTotal | 2 |
Building
| BathroomTotal | 4 |
| BedroomsAboveGround | 3 |
| BedroomsBelowGround | 1 |
| BedroomsTotal | 4 |
| Age | 16 To 30 Years |
| Amenities | Fireplace(s) |
| Appliances | Water Meter, Dishwasher, Dryer, Stove, Washer, Refrigerator |
| BasementDevelopment | Finished |
| BasementType | N/a (finished) |
| ConstructionStyleAttachment | Attached |
| CoolingType | Central Air Conditioning |
| ExteriorFinish | Brick, Brick Facing |
| FireplacePresent | Yes |
| FlooringType | Hardwood, Ceramic, Laminate |
| FoundationType | Concrete |
| HalfBathTotal | 1 |
| HeatingFuel | Natural Gas |
| HeatingType | Forced Air |
| StoriesTotal | 3 |
| SizeInterior | 1500 - 2000 Sqft |
| Type | Row / Townhouse |
| UtilityWater | Municipal Water, Unknown |
Parking
| Garage |
Land
| Acreage | No |
| Sewer | Sanitary Sewer |
| SizeDepth | 79 Ft ,1 In |
| SizeFrontage | 16 Ft ,10 In |
| SizeIrregular | 16.9 X 79.1 Ft |
| SizeTotalText | 16.9 X 79.1 Ft|under 1/2 Acre |
Rooms
| Level | Type | Length | Width | Dimensions |
|---|---|---|---|---|
| Second Level | Living Room | 5.3 m | 3.8 m | 5.3 m x 3.8 m |
| Second Level | Dining Room | 3.8 m | 2.2 m | 3.8 m x 2.2 m |
| Second Level | Kitchen | 4.8 m | 3.6 m | 4.8 m x 3.6 m |
| Third Level | Primary Bedroom | 4.8 m | 2.39 m | 4.8 m x 2.39 m |
| Third Level | Bedroom 2 | 4.6 m | 2.39 m | 4.6 m x 2.39 m |
| Third Level | Bedroom 3 | 3.5 m | 2.3 m | 3.5 m x 2.3 m |
| Basement | Bedroom 4 | 3.4 m | 3 m | 3.4 m x 3 m |
| Lower Level | Living Room | 3.8 m | 3.06 m | 3.8 m x 3.06 m |
Utilities
| Cable | Installed |
| Sewer | Installed |
Interested?
Contact us for more information
Mano Subramaniam
Broker
Homelife/future Realty Inc.
7 Eastvale Drive Unit 205
Markham, Ontario L3S 4N8
7 Eastvale Drive Unit 205
Markham, Ontario L3S 4N8



































