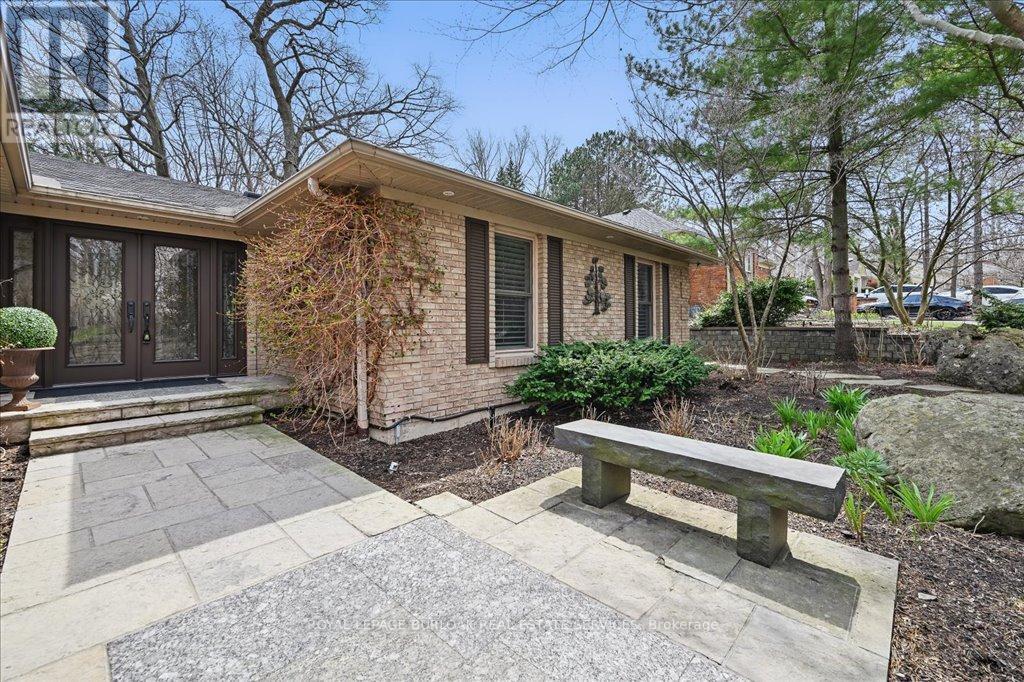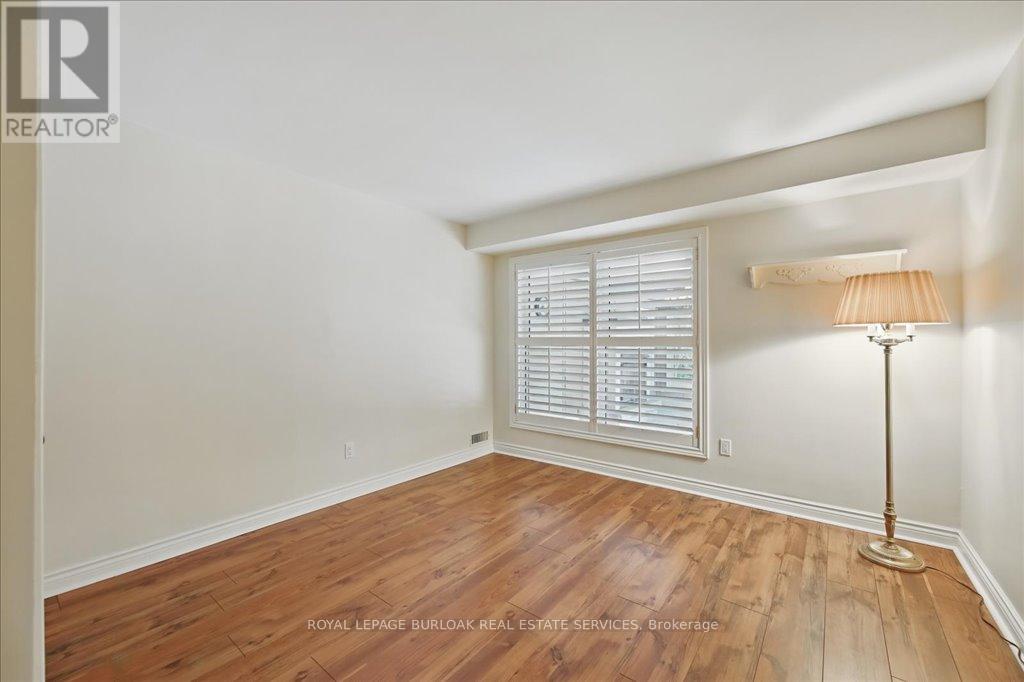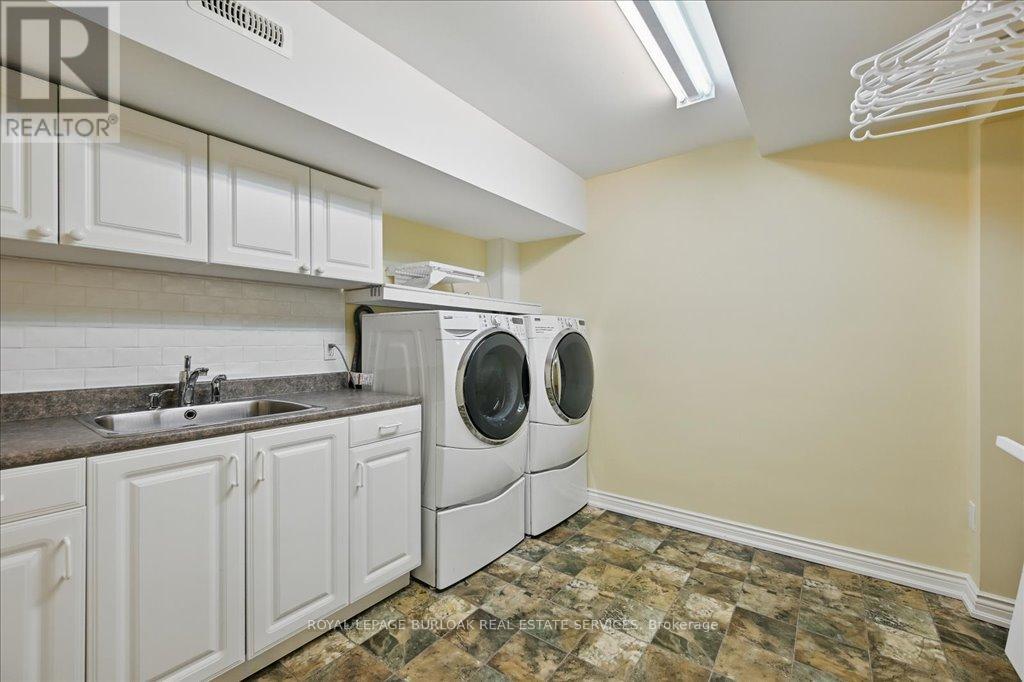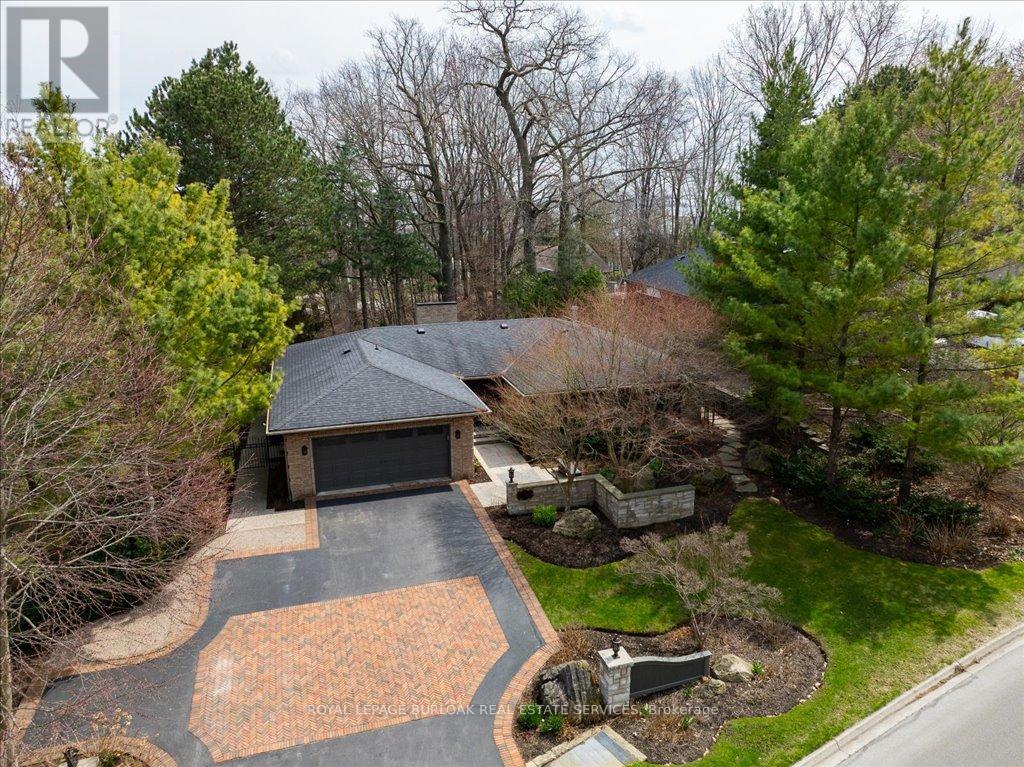82 North Shore Boulevard W Burlington, Ontario L7T 4G3
$1,849,000
Welcome to Your Dream Bungalow on North Shore Boulevard West! Discover this stunning 5-bedroom, 3-bath bungalow offering 3,600 sq. ft. of elegant living space across two levels. Key Features: Majestic Open Foyer: An inviting entrance that sets the tone for the home. Cozy Fireplaces: Enjoy warmth and ambiance with 4 gas fireplaces throughout. Luxurious Kitchen: Features a center island with storage, cooktop, bar sink, instant hot water, full-size freezer, and refrigerator. Abundant windows in both the kitchen and dining room provide natural light. Private Deck: Walkout from the dining room to a secluded deck overlooking a backyard oasis. Elegant Living Room: A spacious area with a gas fireplace and a wall of windows, offering picturesque views of the private setting. Spacious Primary Bedroom: Complete with a fireplace, 4-piece ensuite, and a separate walkout to a deck with a hot tub. Finished Lower Level: Offers flexible living space with a 3-piece bathroom, gas fireplace, and walkout to a serene outdoor setting. Outdoor Paradise: Outdoor Room: Featuring a gas fireplace, windows, and electrical screens, perfect for relaxation. Tranquil Water Feature: A stunning waterfall enhances the peaceful ambiance. Fully Fenced Backyard: Includes 3 gates for easy access and security. Professional Landscaping: Aggregate walkways, garden lights, and a sprinkler system ensure beauty and functionality. Additional Amenities: Parking: Exceptionally finished driveway for 6 cars and a double car garage with Phase 2 car charger. Updated Utilities: 200-amp electrical panel, separate 100-amp panel in the shed, updated plumbing, and bathrooms equipped with UV light and carbon filter systems. This residence is exceptionally maintained (id:35762)
Property Details
| MLS® Number | W12106372 |
| Property Type | Single Family |
| Neigbourhood | Bayview |
| Community Name | Bayview |
| AmenitiesNearBy | Beach, Marina, Park |
| Features | Irregular Lot Size |
| ParkingSpaceTotal | 8 |
| Structure | Shed |
Building
| BathroomTotal | 3 |
| BedroomsAboveGround | 3 |
| BedroomsBelowGround | 2 |
| BedroomsTotal | 5 |
| Age | 31 To 50 Years |
| Amenities | Fireplace(s) |
| Appliances | Garage Door Opener Remote(s), Oven - Built-in, Water Heater, Cooktop, Dishwasher, Dryer, Microwave, Range, Stove, Washer, Window Coverings, Refrigerator |
| ArchitecturalStyle | Bungalow |
| BasementDevelopment | Finished |
| BasementFeatures | Walk Out |
| BasementType | N/a (finished) |
| ConstructionStyleAttachment | Detached |
| CoolingType | Central Air Conditioning |
| ExteriorFinish | Brick |
| FireProtection | Alarm System |
| FireplacePresent | Yes |
| FoundationType | Poured Concrete |
| HeatingFuel | Natural Gas |
| HeatingType | Forced Air |
| StoriesTotal | 1 |
| SizeInterior | 1500 - 2000 Sqft |
| Type | House |
| UtilityWater | Municipal Water |
Parking
| Attached Garage | |
| Garage |
Land
| Acreage | No |
| LandAmenities | Beach, Marina, Park |
| Sewer | Sanitary Sewer |
| SizeDepth | 151 Ft ,6 In |
| SizeFrontage | 110 Ft ,7 In |
| SizeIrregular | 110.6 X 151.5 Ft ; See Realtor Remarks |
| SizeTotalText | 110.6 X 151.5 Ft ; See Realtor Remarks |
Rooms
| Level | Type | Length | Width | Dimensions |
|---|---|---|---|---|
| Lower Level | Utility Room | 5.28 m | 3.84 m | 5.28 m x 3.84 m |
| Lower Level | Laundry Room | 3 m | 2.9 m | 3 m x 2.9 m |
| Lower Level | Other | 3.51 m | 1.63 m | 3.51 m x 1.63 m |
| Lower Level | Sunroom | 5.6 m | 4.3 m | 5.6 m x 4.3 m |
| Lower Level | Recreational, Games Room | 7.22 m | 4.04 m | 7.22 m x 4.04 m |
| Lower Level | Bedroom 4 | 4.79 m | 4.05 m | 4.79 m x 4.05 m |
| Lower Level | Bedroom 5 | 4.06 m | 3.51 m | 4.06 m x 3.51 m |
| Lower Level | Exercise Room | 5.49 m | 3.46 m | 5.49 m x 3.46 m |
| Main Level | Living Room | 6.08 m | 4.55 m | 6.08 m x 4.55 m |
| Main Level | Kitchen | 5.66 m | 3.37 m | 5.66 m x 3.37 m |
| Main Level | Dining Room | 4.71 m | 3.75 m | 4.71 m x 3.75 m |
| Main Level | Primary Bedroom | 6.05 m | 6.03 m | 6.05 m x 6.03 m |
| Main Level | Bedroom 2 | 3.49 m | 3.42 m | 3.49 m x 3.42 m |
| Main Level | Bedroom 3 | 3.49 m | 3.12 m | 3.49 m x 3.12 m |
https://www.realtor.ca/real-estate/28220641/82-north-shore-boulevard-w-burlington-bayview-bayview
Interested?
Contact us for more information
Rhonda Brierley
Salesperson
2025 Maria St #4a
Burlington, Ontario L7R 0G6




















































