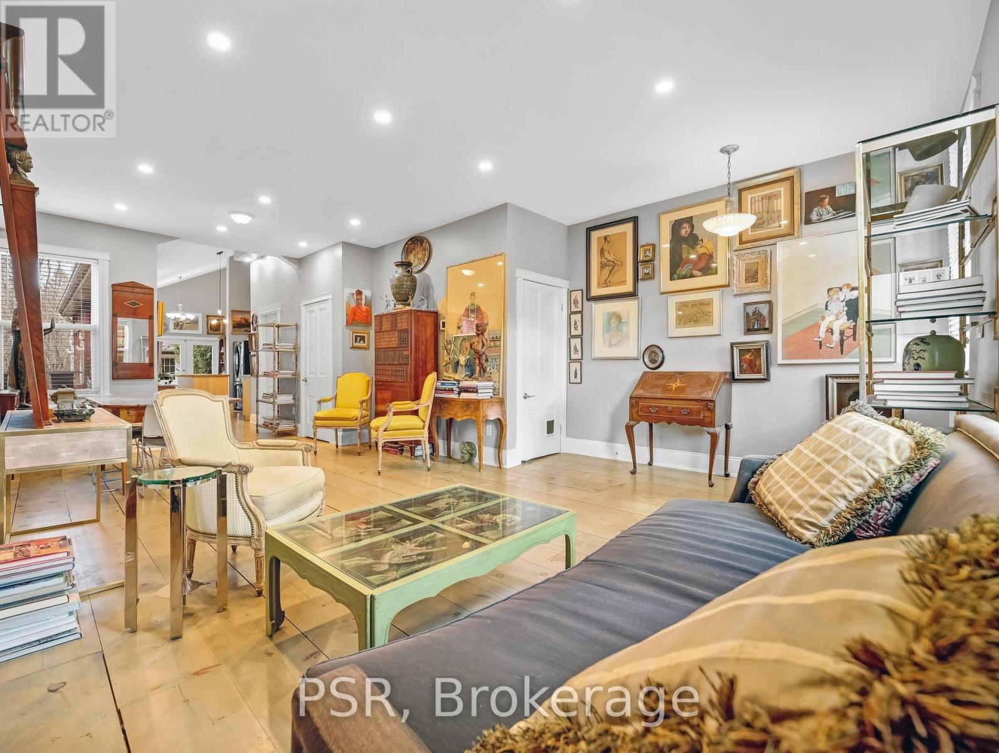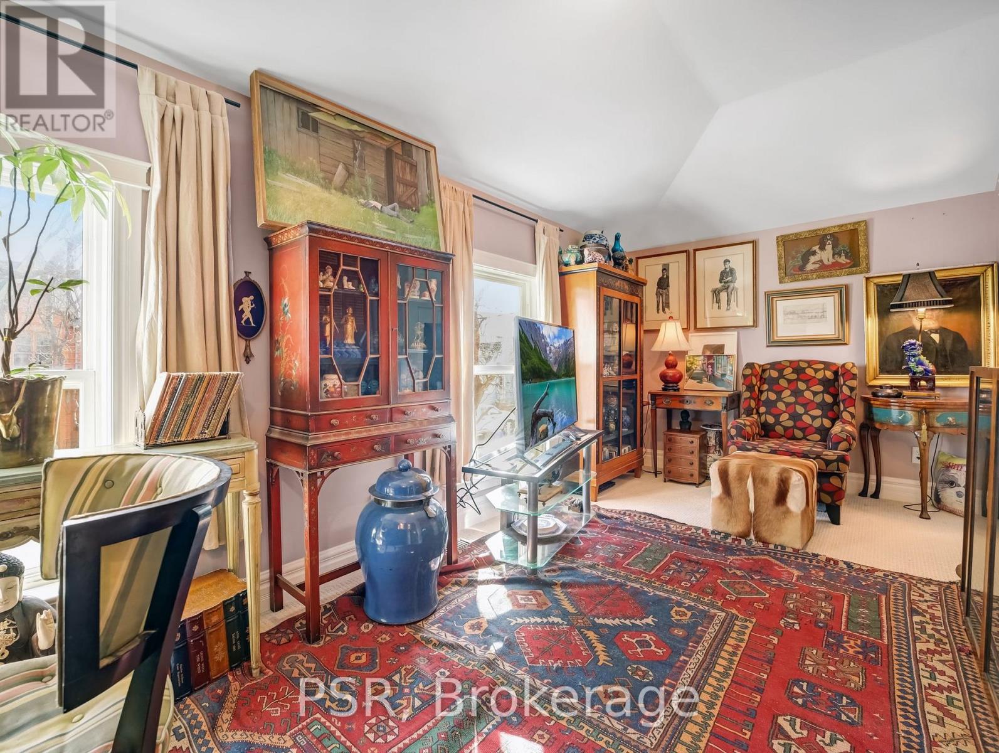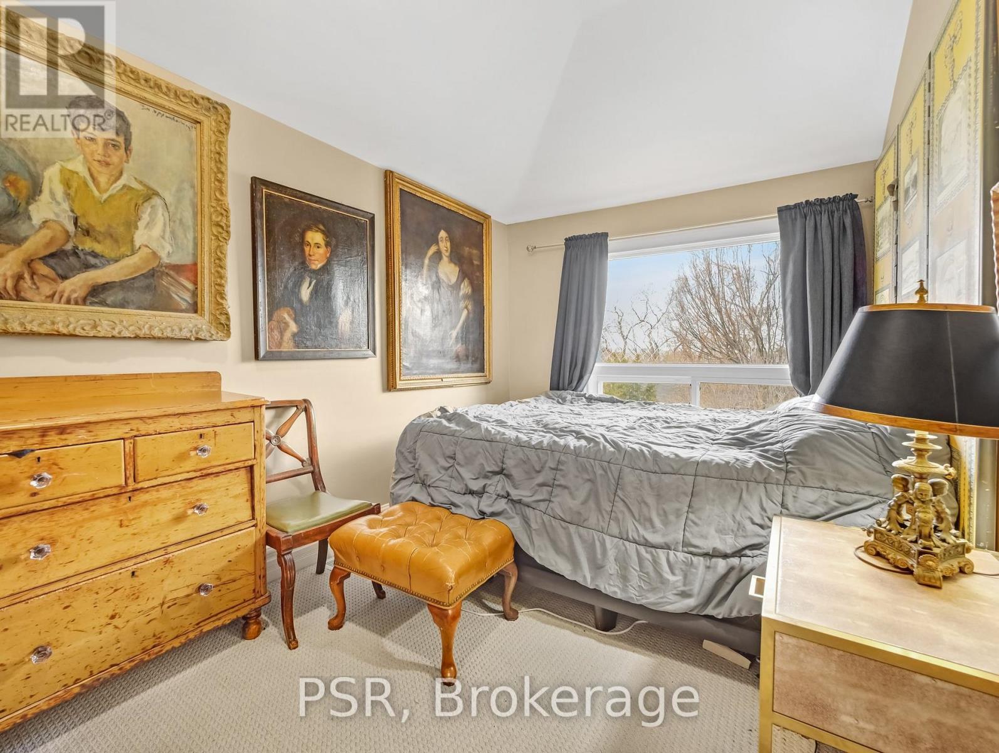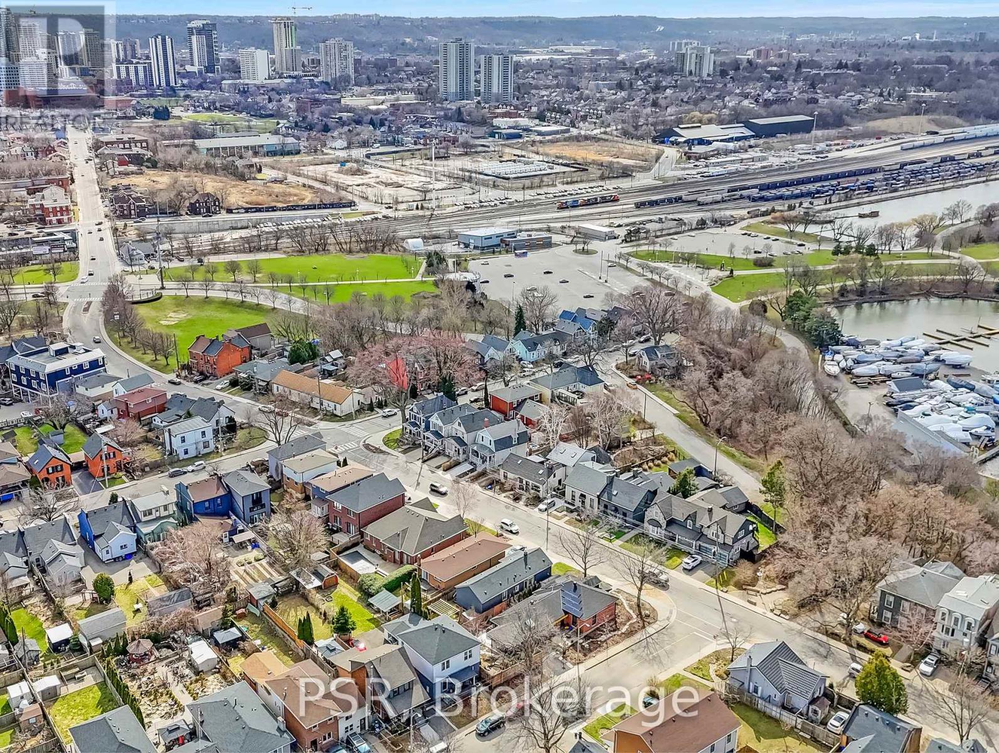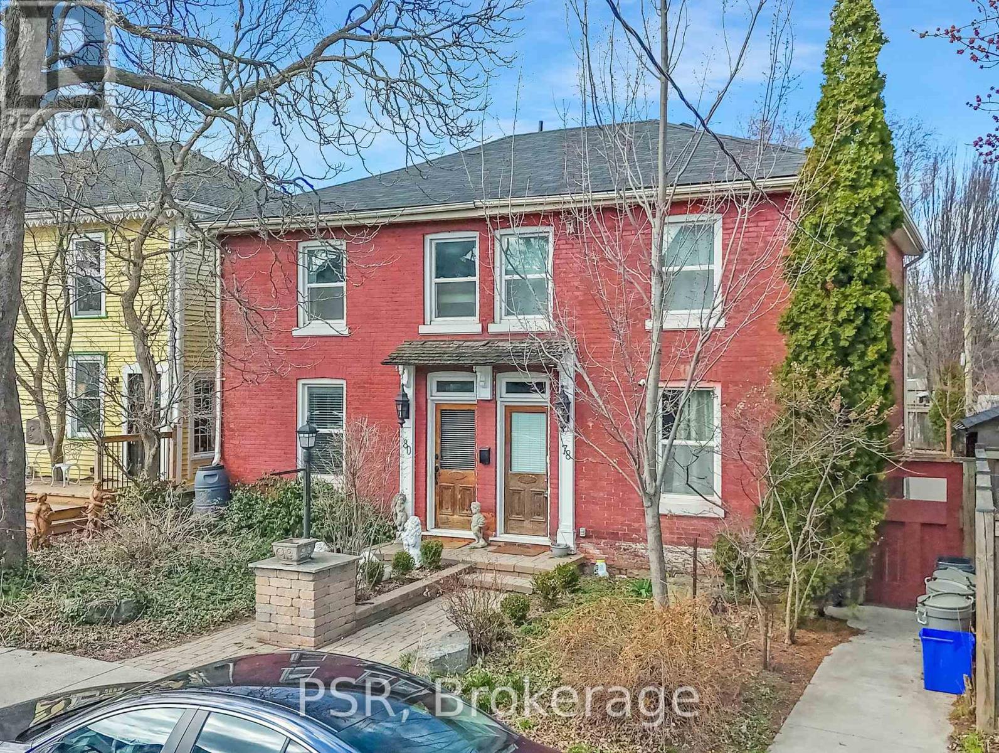80 Ferrie Street W Hamilton, Ontario L8L 1C9
$3,500 Monthly
A RARE opportunity on Ferrie St. W!- Welcome to this beautifully maintained all-brick semi, perfectly situated just steps from the waterfront, Pier 4, the marina, & the West Harbour GO Station. This home perfectly combines character, space, & convenience in one outstanding package. Larger than it appears at over 1,300sqft, this residence features stunning sawcut pine floors, soaring ceilings, abundant pot lighting in the open-concept living and dining areas, & an updated powder room. The eat-in kitchen flows seamlessly into the spacious main floor family room, complete with vaulted ceilings & French doors that open to a low maintenance courtyard garden, patio perfect for entertaining or relaxing, a garden shed for additional storage & a private rear parking space with access via Bay St. N. Upstairs, enjoy glimpses of the harbour from one of the two bright bedrooms. A renovated 4-piece bathroom completes the second level. The lower level offers laundry facilities, & efficient tankless water heating & HVAC systems, & ample storage space. A short walk to James St. Norths vibrant shops and restaurants, local parks, schools, and convenient transit routes this is a rare opportunity to own a charming home in one of the city's most desirable neighbourhoods. (id:35762)
Property Details
| MLS® Number | X12106160 |
| Property Type | Single Family |
| Neigbourhood | North End West |
| Community Name | North End |
| AmenitiesNearBy | Marina, Public Transit |
| Features | Cul-de-sac |
| ParkingSpaceTotal | 1 |
| Structure | Patio(s), Shed |
| ViewType | View, Lake View, Valley View |
Building
| BathroomTotal | 2 |
| BedroomsAboveGround | 2 |
| BedroomsTotal | 2 |
| Age | 100+ Years |
| Appliances | Water Heater, Dishwasher, Dryer, Microwave, Stove, Washer, Window Coverings, Refrigerator |
| BasementDevelopment | Unfinished |
| BasementType | N/a (unfinished) |
| ConstructionStyleAttachment | Semi-detached |
| CoolingType | Central Air Conditioning |
| ExteriorFinish | Concrete, Brick |
| FlooringType | Hardwood |
| FoundationType | Block |
| HalfBathTotal | 1 |
| HeatingFuel | Natural Gas |
| HeatingType | Forced Air |
| StoriesTotal | 2 |
| SizeInterior | 1100 - 1500 Sqft |
| Type | House |
| UtilityWater | Municipal Water |
Parking
| No Garage |
Land
| Acreage | No |
| FenceType | Fenced Yard |
| LandAmenities | Marina, Public Transit |
| LandscapeFeatures | Landscaped |
| Sewer | Sanitary Sewer |
| SizeDepth | 100 Ft |
| SizeFrontage | 22 Ft |
| SizeIrregular | 22 X 100 Ft |
| SizeTotalText | 22 X 100 Ft |
Rooms
| Level | Type | Length | Width | Dimensions |
|---|---|---|---|---|
| Second Level | Primary Bedroom | 5.11 m | 2.59 m | 5.11 m x 2.59 m |
| Second Level | Bedroom | 4.01 m | 3.02 m | 4.01 m x 3.02 m |
| Second Level | Bathroom | Measurements not available | ||
| Basement | Laundry Room | Measurements not available | ||
| Basement | Other | Measurements not available | ||
| Main Level | Living Room | 5.11 m | 3.43 m | 5.11 m x 3.43 m |
| Main Level | Dining Room | 3.91 m | 3.89 m | 3.91 m x 3.89 m |
| Main Level | Kitchen | 5.38 m | 3.4 m | 5.38 m x 3.4 m |
| Main Level | Family Room | 3.68 m | 3.61 m | 3.68 m x 3.61 m |
| Main Level | Bathroom | Measurements not available |
Utilities
| Cable | Available |
| Sewer | Installed |
https://www.realtor.ca/real-estate/28220229/80-ferrie-street-w-hamilton-north-end-north-end
Interested?
Contact us for more information
Matt Phillips
Salesperson
625 King Street West
Toronto, Ontario M5V 1M5



