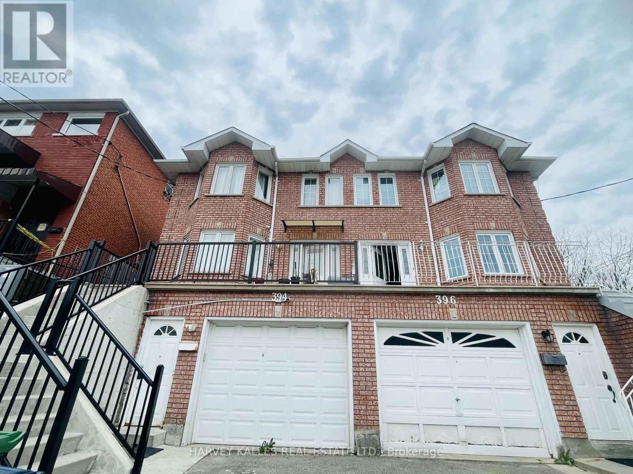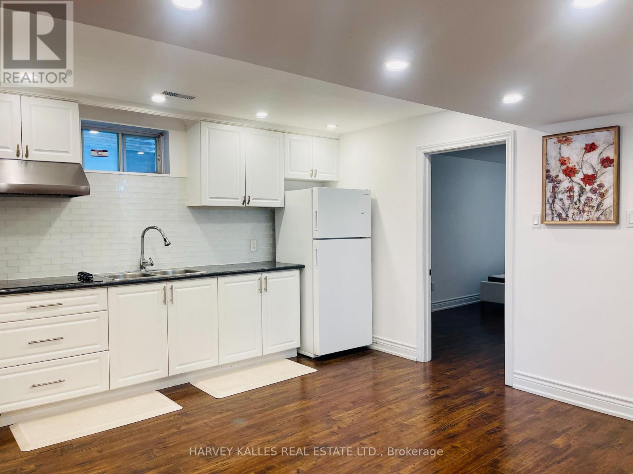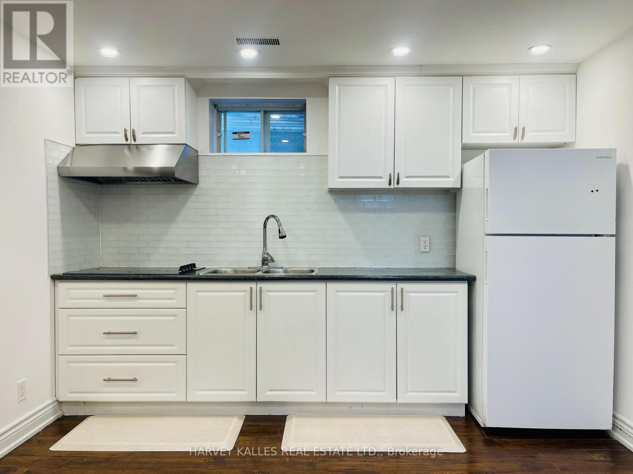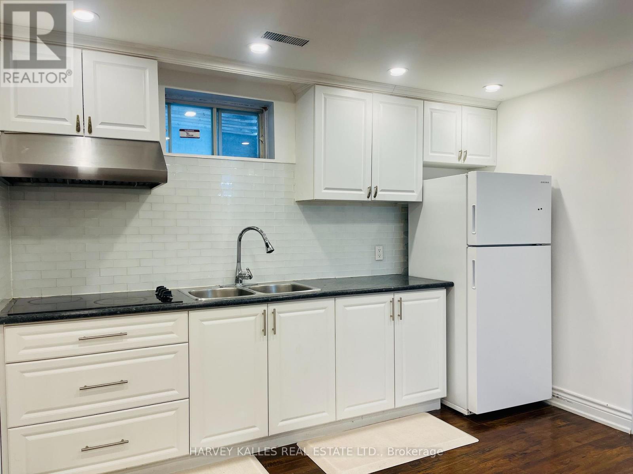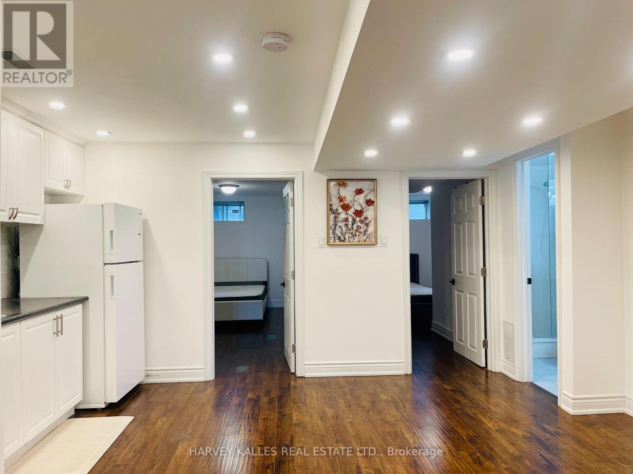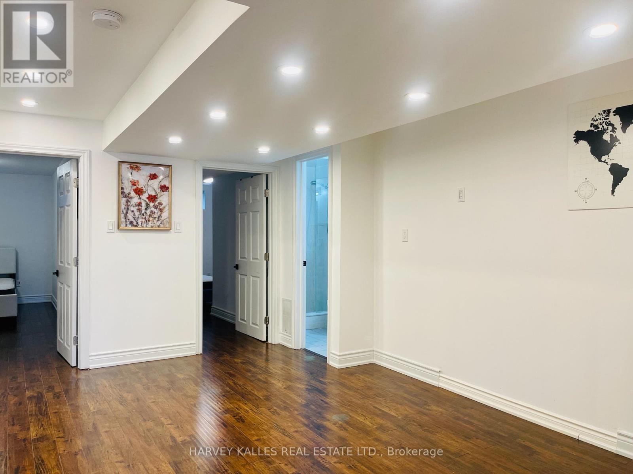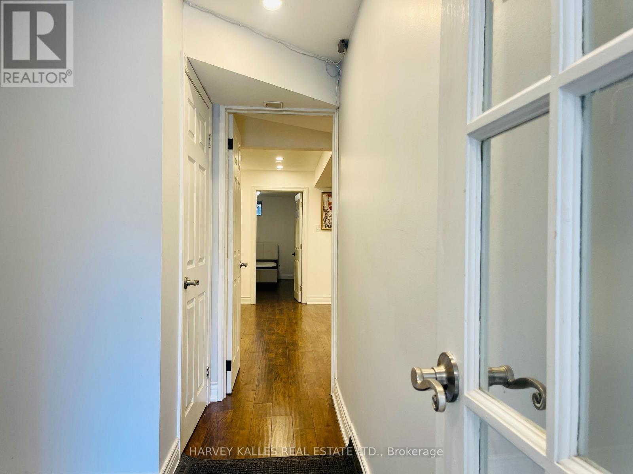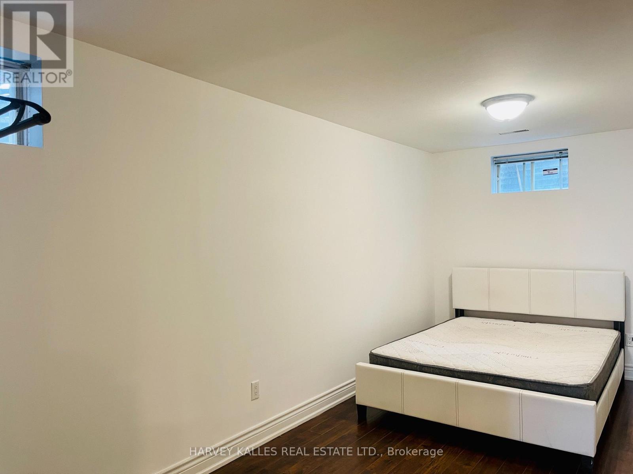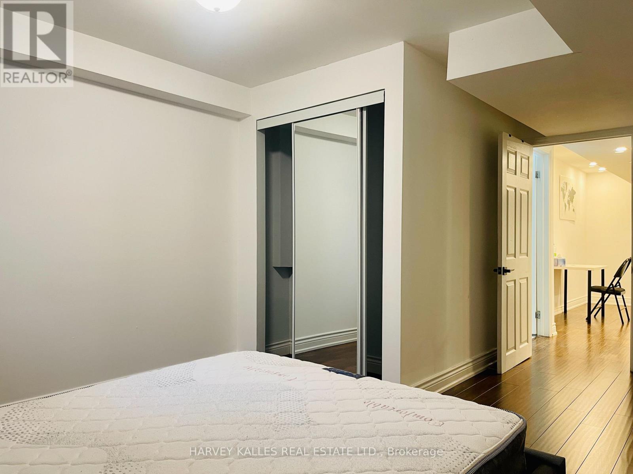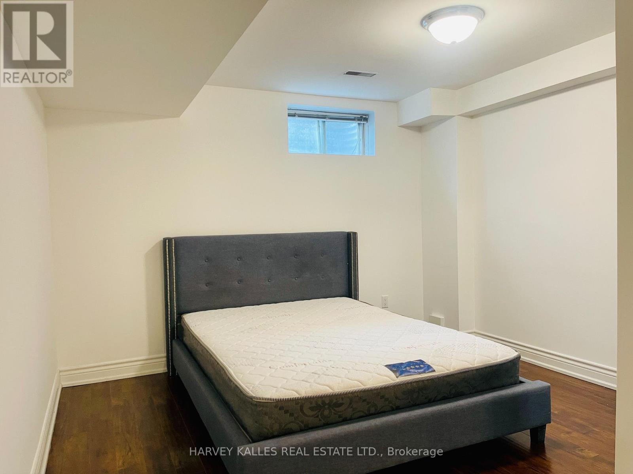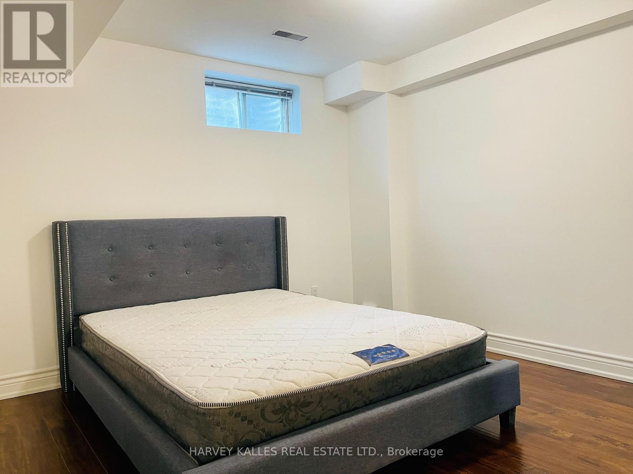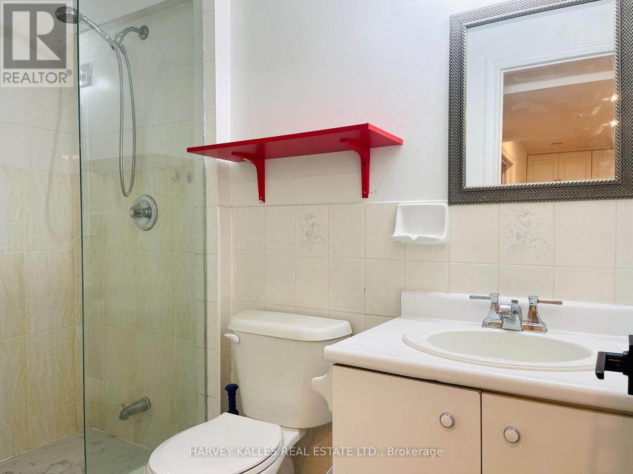245 West Beaver Creek Rd #9B
(289)317-1288
Lower - 394 Caledonia Road Toronto, Ontario M6E 4T8
2 Bedroom
1 Bathroom
700 - 1100 sqft
Central Air Conditioning
Forced Air
$2,350 Monthly
Rarely seen, one of the larges semi's on Caledonia Rd. This "Must Be Seen" apartment features updated open concept kitchen with bright 2 bedrooms in the lower level. Tastefully customer renovated, 3-piece bath, hardwood and pot lights, separate entrance. Driveway parking, ensuite laundry. Vibrant area with TTC, school and park, perfect for young couple, 2 professionals or students shared living. Don't miss it!! (id:35762)
Property Details
| MLS® Number | W12105624 |
| Property Type | Single Family |
| Community Name | Caledonia-Fairbank |
| AmenitiesNearBy | Park, Public Transit, Schools |
| ParkingSpaceTotal | 1 |
Building
| BathroomTotal | 1 |
| BedroomsAboveGround | 2 |
| BedroomsTotal | 2 |
| Age | 16 To 30 Years |
| Appliances | Dryer, Stove, Washer, Window Coverings, Refrigerator |
| BasementFeatures | Apartment In Basement, Separate Entrance |
| BasementType | N/a |
| ConstructionStyleAttachment | Semi-detached |
| CoolingType | Central Air Conditioning |
| ExteriorFinish | Brick |
| FlooringType | Hardwood, Tile |
| HeatingFuel | Natural Gas |
| HeatingType | Forced Air |
| StoriesTotal | 2 |
| SizeInterior | 700 - 1100 Sqft |
| Type | House |
| UtilityWater | Municipal Water |
Parking
| Garage |
Land
| Acreage | No |
| FenceType | Fenced Yard |
| LandAmenities | Park, Public Transit, Schools |
| Sewer | Sanitary Sewer |
| SizeDepth | 131 Ft ,3 In |
| SizeFrontage | 26 Ft ,6 In |
| SizeIrregular | 26.5 X 131.3 Ft |
| SizeTotalText | 26.5 X 131.3 Ft |
Rooms
| Level | Type | Length | Width | Dimensions |
|---|---|---|---|---|
| Lower Level | Bedroom | 2.87 m | 2.38 m | 2.87 m x 2.38 m |
| Lower Level | Bedroom 2 | 2.97 m | 2.38 m | 2.97 m x 2.38 m |
| Lower Level | Kitchen | 4.29 m | 3.3 m | 4.29 m x 3.3 m |
| Lower Level | Laundry Room | 4.82 m | 2.35 m | 4.82 m x 2.35 m |
Interested?
Contact us for more information
Christina Li Sherlock
Salesperson
Harvey Kalles Real Estate Ltd.
2316 Bloor Street West
Toronto, Ontario M6S 1P2
2316 Bloor Street West
Toronto, Ontario M6S 1P2

