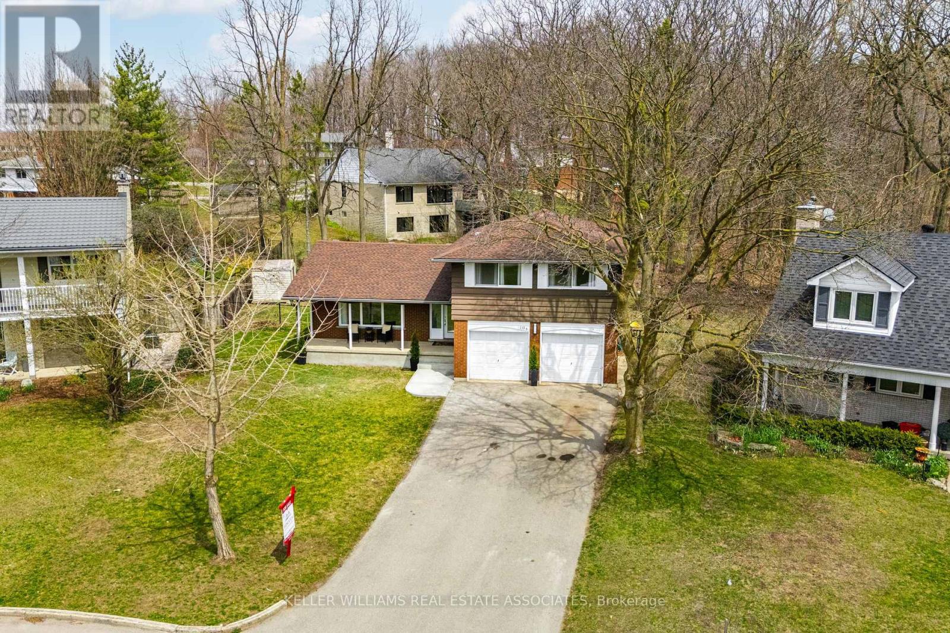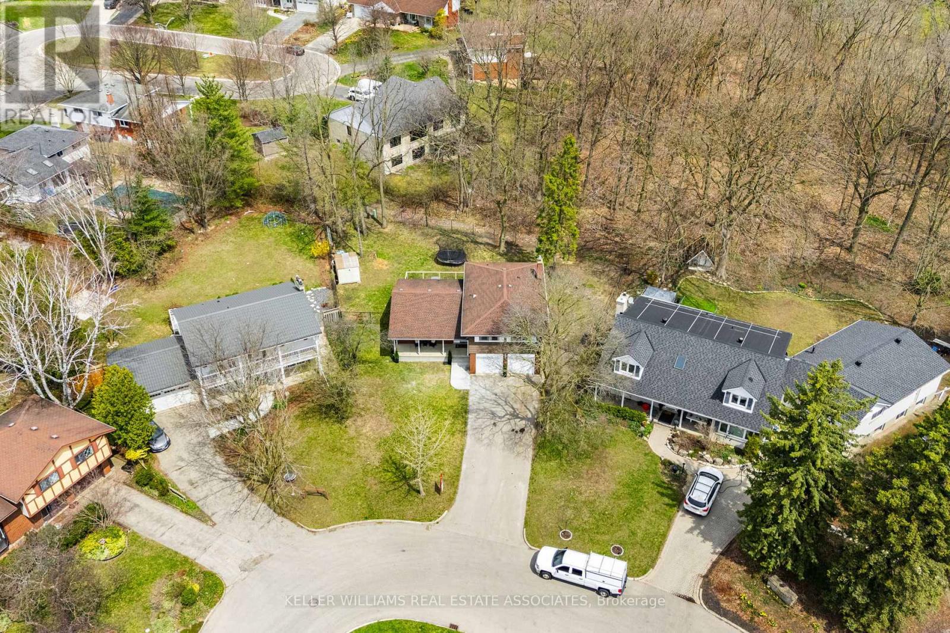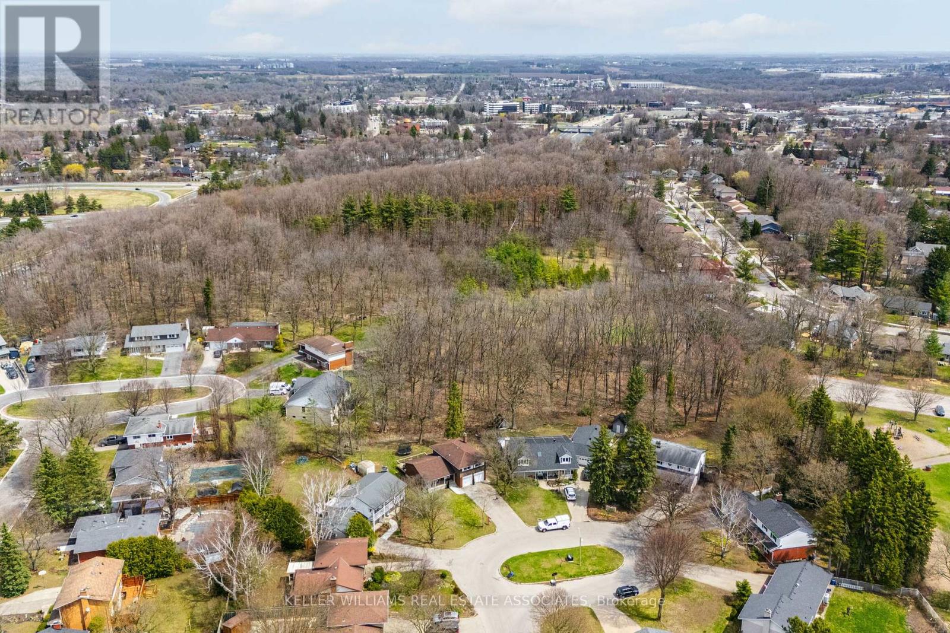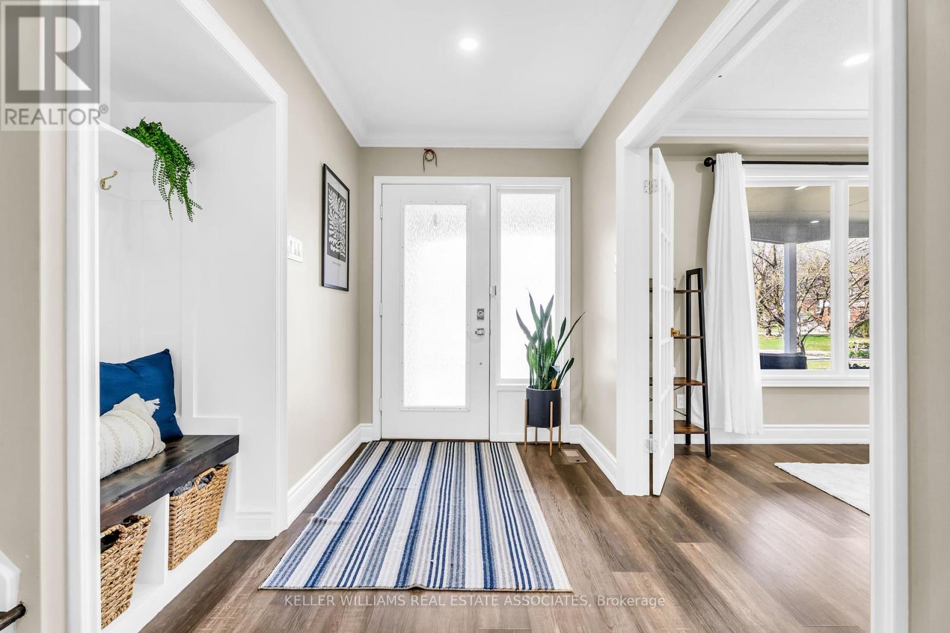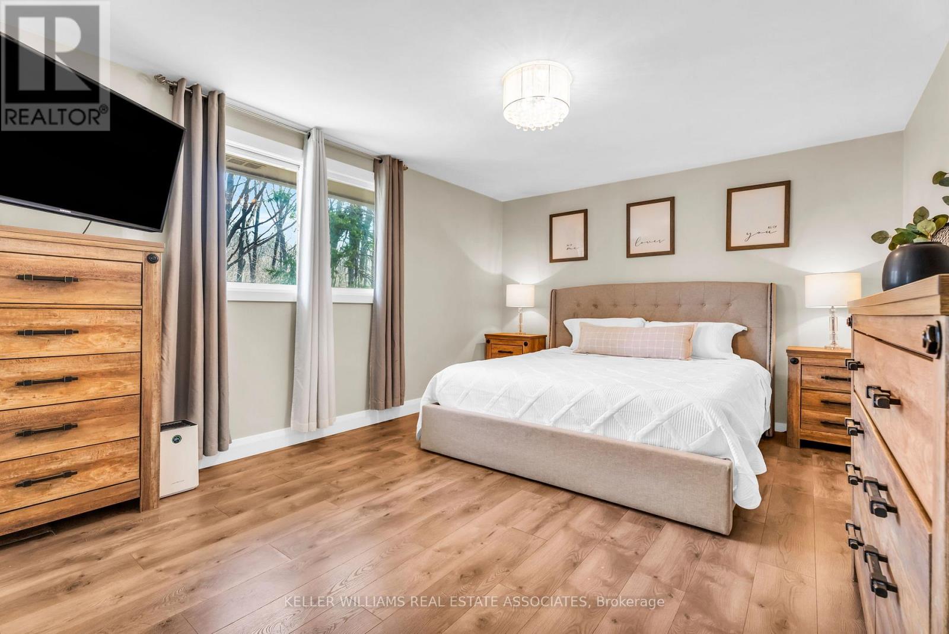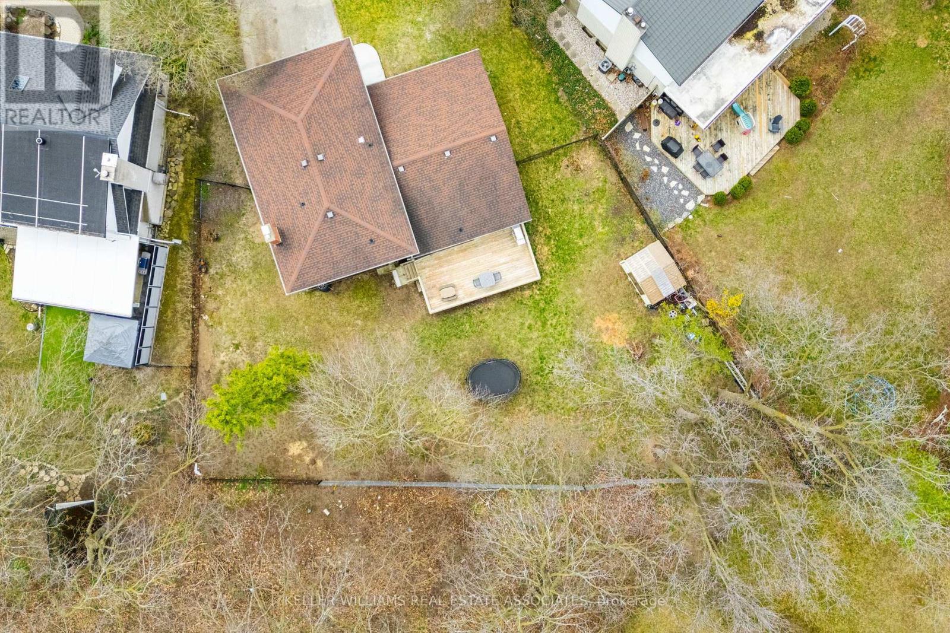104 Cardinal Crescent S Waterloo, Ontario N2J 2E9
$1,099,999
Tucked away on a quiet cul-de-sac & backing onto a serene forest, this home offers a lifestyle filled with peace, connection, & endless possibility. From the moment you arrive, the charming curb appeal and fully fenced backyard will have you dreaming of family barbecues, cozy fireside evenings, and afternoons spent exploring nature right in your own backyard. Step inside and feel immediately welcomed by a warm, inviting foyer complete with built-in cubbies, perfect for organizing busy mornings. The private living room, bathed in natural light from a large picture window, offers the perfect retreat with elegant mouldings, recessed lighting, and a fresh, updated feel. At the heart of the home is the breathtaking open-concept kitchen & dining area, designed for both gathering & everyday living. With quartz countertops and blacksplash, custom cabinetry with gold accents, a large island for casual chats, & a full suite of high-end appliances (including a gas stove with a pot filler!), this kitchen isn't just functional, it's where memories are made. Slide open the doors to your expansive deck, fire up the BBQ with the built-in gas line, and take the party outside; your future summer nights are waiting. The lower level offers a cozy family room with a beautiful bay window, crown moulding, a second walkout to the yard, and easy access to a 2-piece bath and garage. The partially finished basement adds even more flexibility, whether you dream of a rec room, extra storage, or an in-law suite. Upstairs, four spacious bedrooms await, including a calming primary suite with a private ensuite. Whether you need space for little ones, guests, or a home office, there's room for it all here. Located just minutes from the University of Waterloo, transit, parks, schools, and amenities, this is more than a house its the perfect home to plant roots and start your next chapter. Recent Updates: Flooring (2021), Kitchen Appliances (2021), Front Porch Concrete (2025), Drywall (2025). (id:35762)
Property Details
| MLS® Number | X12105294 |
| Property Type | Single Family |
| AmenitiesNearBy | Park, Place Of Worship, Public Transit, Schools |
| EquipmentType | None |
| Features | Cul-de-sac |
| ParkingSpaceTotal | 8 |
| RentalEquipmentType | None |
Building
| BathroomTotal | 3 |
| BedroomsAboveGround | 4 |
| BedroomsTotal | 4 |
| Appliances | Garage Door Opener Remote(s), Oven - Built-in, Water Heater, Water Softener, Dishwasher, Dryer, Garage Door Opener, Microwave, Oven, Hood Fan, Stove, Washer, Window Coverings, Refrigerator |
| BasementDevelopment | Partially Finished |
| BasementType | Full (partially Finished) |
| ConstructionStyleAttachment | Detached |
| ConstructionStyleSplitLevel | Sidesplit |
| CoolingType | Central Air Conditioning |
| ExteriorFinish | Brick |
| FlooringType | Laminate |
| FoundationType | Concrete |
| HalfBathTotal | 1 |
| HeatingFuel | Natural Gas |
| HeatingType | Forced Air |
| SizeInterior | 1500 - 2000 Sqft |
| Type | House |
| UtilityWater | Municipal Water |
Parking
| Garage |
Land
| Acreage | No |
| FenceType | Fenced Yard |
| LandAmenities | Park, Place Of Worship, Public Transit, Schools |
| Sewer | Sanitary Sewer |
| SizeDepth | 152 Ft ,9 In |
| SizeFrontage | 46 Ft |
| SizeIrregular | 46 X 152.8 Ft ; 21.03x152.80x9.9x9.9x26.2x120.2x108.17ft |
| SizeTotalText | 46 X 152.8 Ft ; 21.03x152.80x9.9x9.9x26.2x120.2x108.17ft |
| ZoningDescription | Single Family Residential |
Rooms
| Level | Type | Length | Width | Dimensions |
|---|---|---|---|---|
| Basement | Recreational, Games Room | 7.005 m | 3.54 m | 7.005 m x 3.54 m |
| Lower Level | Family Room | 6.362 m | 3.504 m | 6.362 m x 3.504 m |
| Main Level | Kitchen | 4.245 m | 3.919 m | 4.245 m x 3.919 m |
| Main Level | Living Room | 5.158 m | 3.459 m | 5.158 m x 3.459 m |
| Main Level | Dining Room | 3.567 m | 3.036 m | 3.567 m x 3.036 m |
| Upper Level | Primary Bedroom | 4.832 m | 3.674 m | 4.832 m x 3.674 m |
| Upper Level | Bedroom 2 | 3.791 m | 3.054 m | 3.791 m x 3.054 m |
| Upper Level | Bedroom 3 | 3.069 m | 2.897 m | 3.069 m x 2.897 m |
| Upper Level | Bedroom 4 | 3.265 m | 3.666 m | 3.265 m x 3.666 m |
Utilities
| Cable | Available |
| Sewer | Installed |
https://www.realtor.ca/real-estate/28218145/104-cardinal-crescent-s-waterloo
Interested?
Contact us for more information
Christine Monckton
Broker
521 Main Street
Georgetown, Ontario L7G 3T1
Kelly Macdonald-Wilson
Salesperson
521 Main Street
Georgetown, Ontario L7G 3T1


