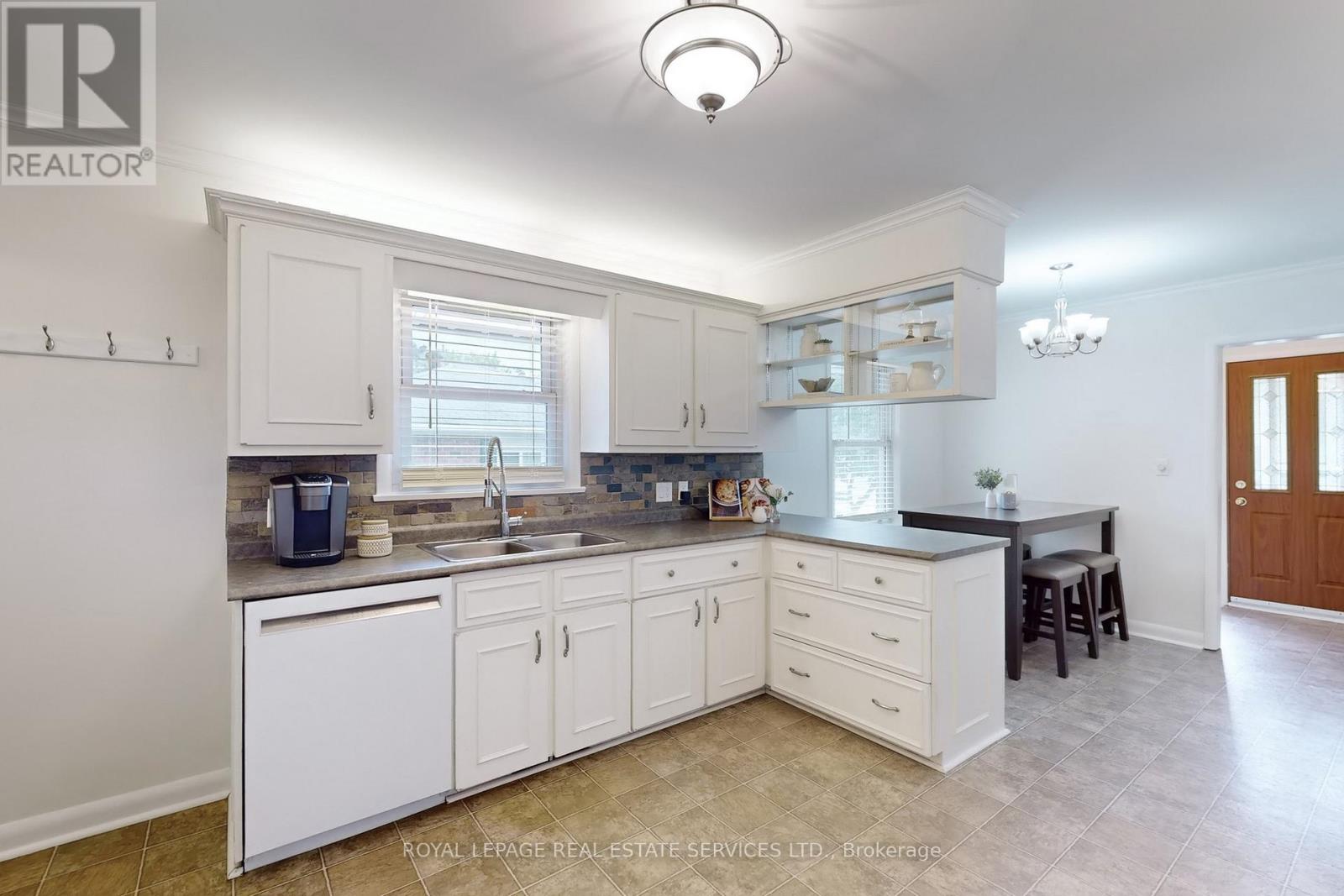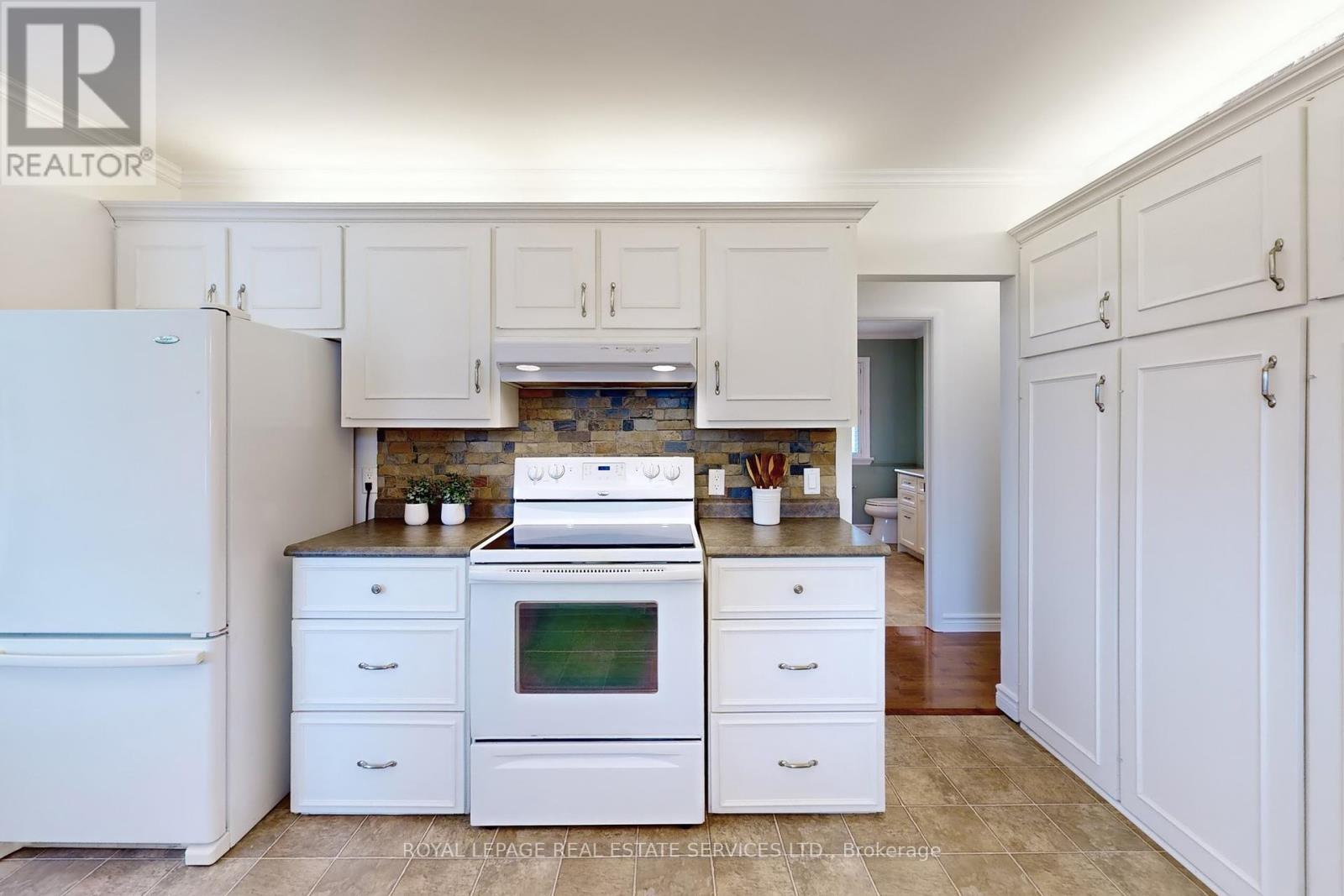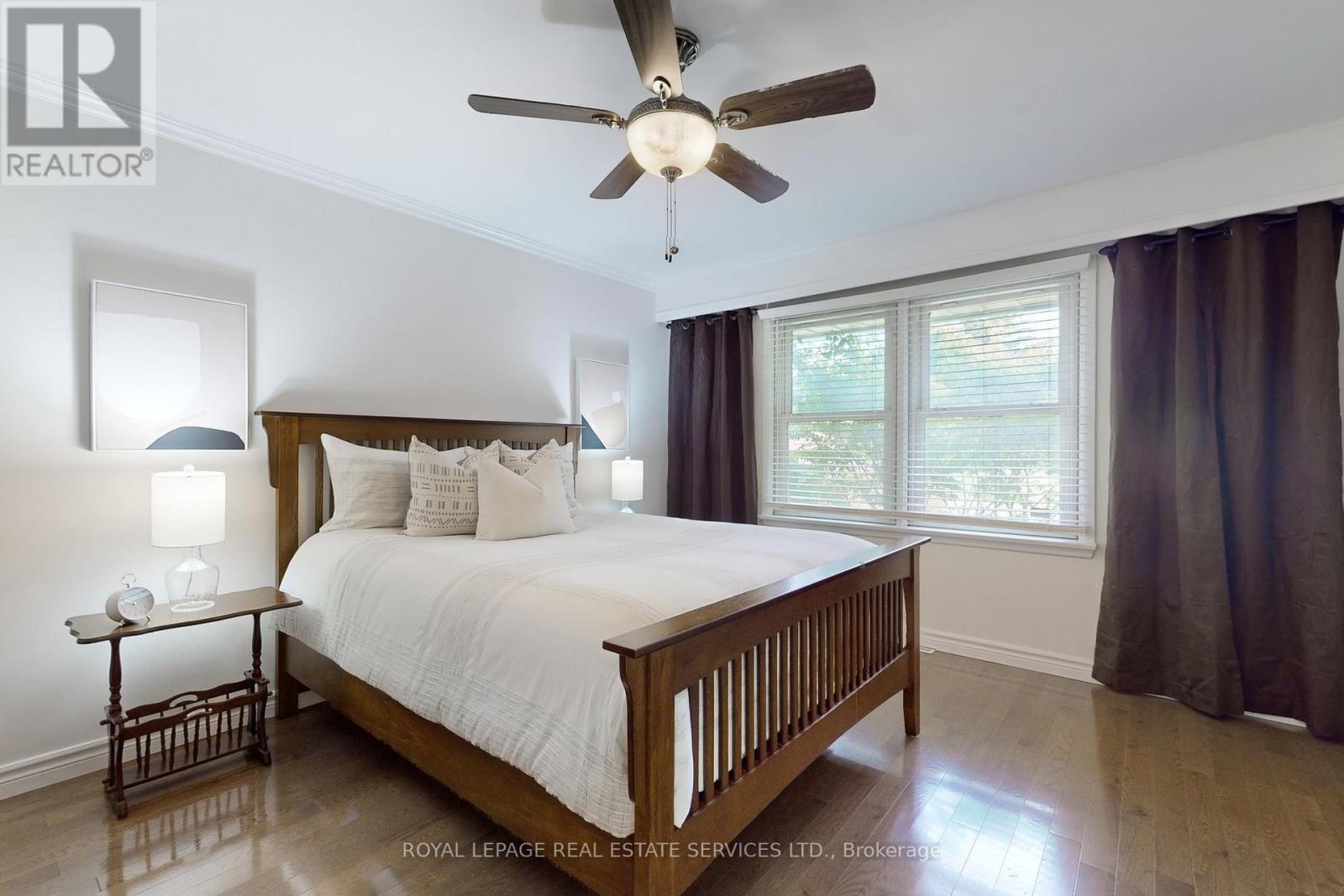12211 Ninth Line Whitchurch-Stouffville, Ontario L4A 3A4
$1,049,900
This Fantastic Well Maintained 2+1 Bedroom Bungalow Sits On A Sprawling 60 x 266 Ft Lot In The Heart Of Stouffville. Featuring A Large Eat In Kitchen With Breakfast Area, Large Combined Living & Dining Room With Bay Window, Spacious Bedrooms, Finished Basement Renovated In 2022 With Third Bedroom & Separate Entrance That Can Be Used As An Apartment For Rental Income. Oversized Driveway & Attached Fully Insulated Garage Fits 7 Total Cars Plus A Second Garage (Built In 2008) For All Of Your Toys! This Yard Is Not For The Faint Of Heart! Fall In Love With The Endless Green Space - Imagine The Entertaining Possibilities In This Deep Yard! You Won't Believe That You Are Only Steps To Main Street, Shops, Restaurants, GO Train, Schools & More! (id:35762)
Property Details
| MLS® Number | N12103615 |
| Property Type | Single Family |
| Community Name | Stouffville |
| ParkingSpaceTotal | 7 |
Building
| BathroomTotal | 2 |
| BedroomsAboveGround | 2 |
| BedroomsBelowGround | 1 |
| BedroomsTotal | 3 |
| Appliances | Central Vacuum, Dishwasher, Dryer, Stove, Washer, Window Coverings, Refrigerator |
| ArchitecturalStyle | Bungalow |
| BasementDevelopment | Finished |
| BasementFeatures | Separate Entrance |
| BasementType | N/a (finished) |
| ConstructionStyleAttachment | Detached |
| CoolingType | Central Air Conditioning |
| ExteriorFinish | Brick |
| FireplacePresent | Yes |
| FlooringType | Hardwood, Tile, Laminate |
| FoundationType | Block |
| HeatingFuel | Natural Gas |
| HeatingType | Forced Air |
| StoriesTotal | 1 |
| SizeInterior | 1100 - 1500 Sqft |
| Type | House |
| UtilityWater | Municipal Water |
Parking
| Attached Garage | |
| Garage |
Land
| Acreage | No |
| Sewer | Sanitary Sewer |
| SizeDepth | 266 Ft ,10 In |
| SizeFrontage | 60 Ft |
| SizeIrregular | 60 X 266.9 Ft |
| SizeTotalText | 60 X 266.9 Ft |
Rooms
| Level | Type | Length | Width | Dimensions |
|---|---|---|---|---|
| Lower Level | Recreational, Games Room | 9.96 m | 4.29 m | 9.96 m x 4.29 m |
| Lower Level | Bedroom 3 | 3.68 m | 2.69 m | 3.68 m x 2.69 m |
| Main Level | Living Room | 6.3 m | 5.23 m | 6.3 m x 5.23 m |
| Main Level | Dining Room | 6.3 m | 5.23 m | 6.3 m x 5.23 m |
| Main Level | Kitchen | 3.71 m | 3.58 m | 3.71 m x 3.58 m |
| Main Level | Eating Area | 2.74 m | 2.21 m | 2.74 m x 2.21 m |
| Main Level | Primary Bedroom | 4.27 m | 3.58 m | 4.27 m x 3.58 m |
| Main Level | Bedroom 2 | 4.27 m | 3.58 m | 4.27 m x 3.58 m |
Interested?
Contact us for more information
Matt Gerlock
Salesperson
4025 Yonge Street Suite 103
Toronto, Ontario M2P 2E3
Sheila Gerlock
Salesperson
4025 Yonge Street Suite 103
Toronto, Ontario M2P 2E3
Leslie Tokayer
Broker
4025 Yonge Street Suite 103
Toronto, Ontario M2P 2E3





































