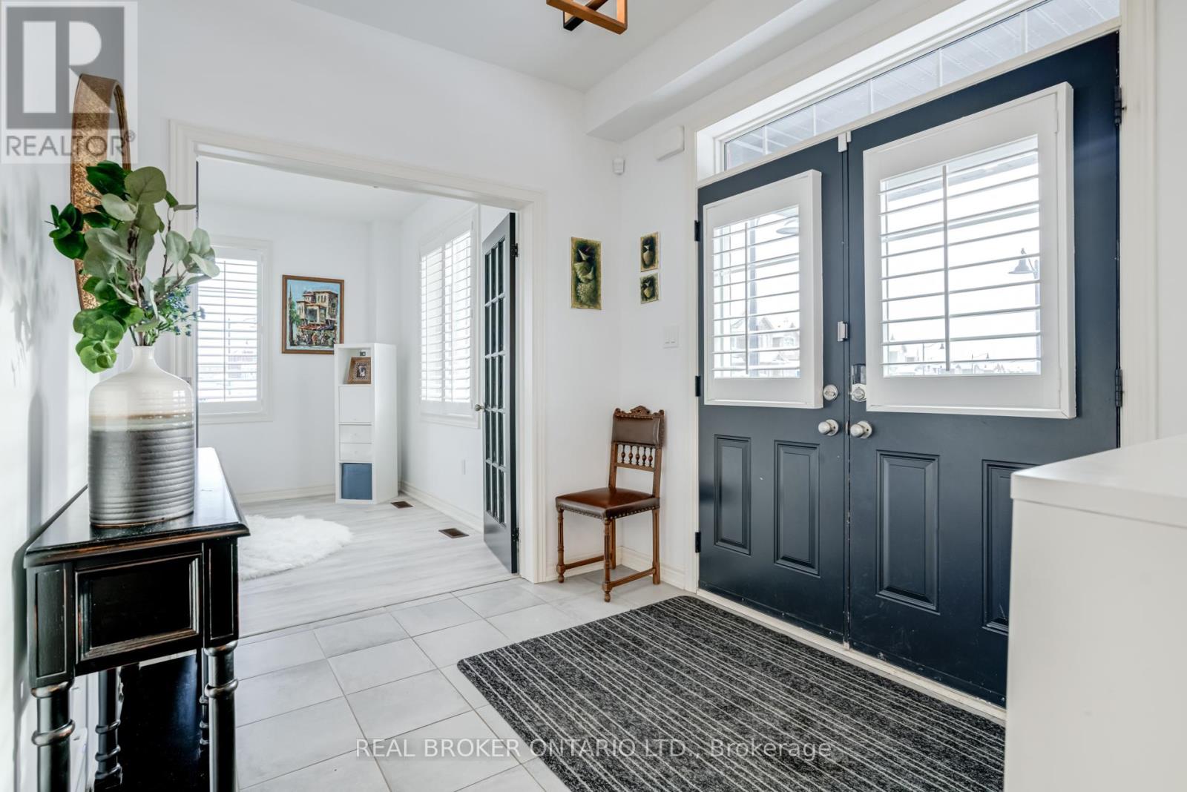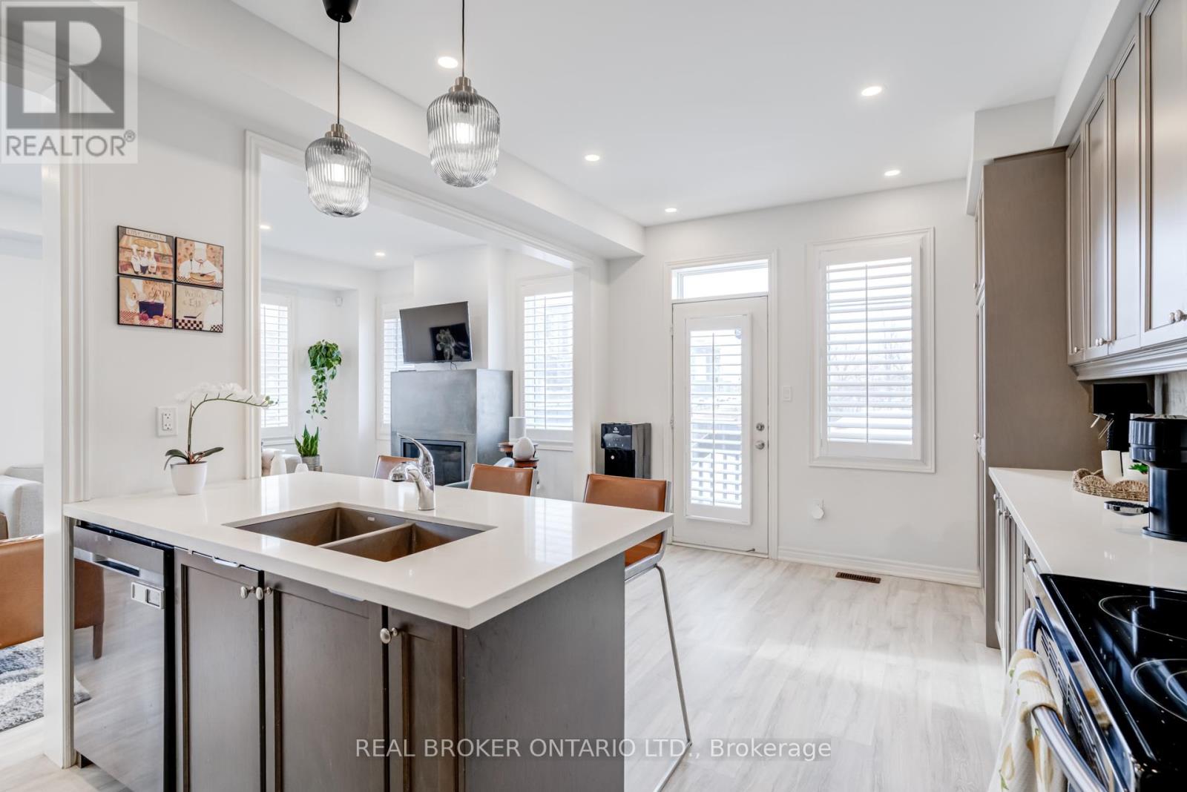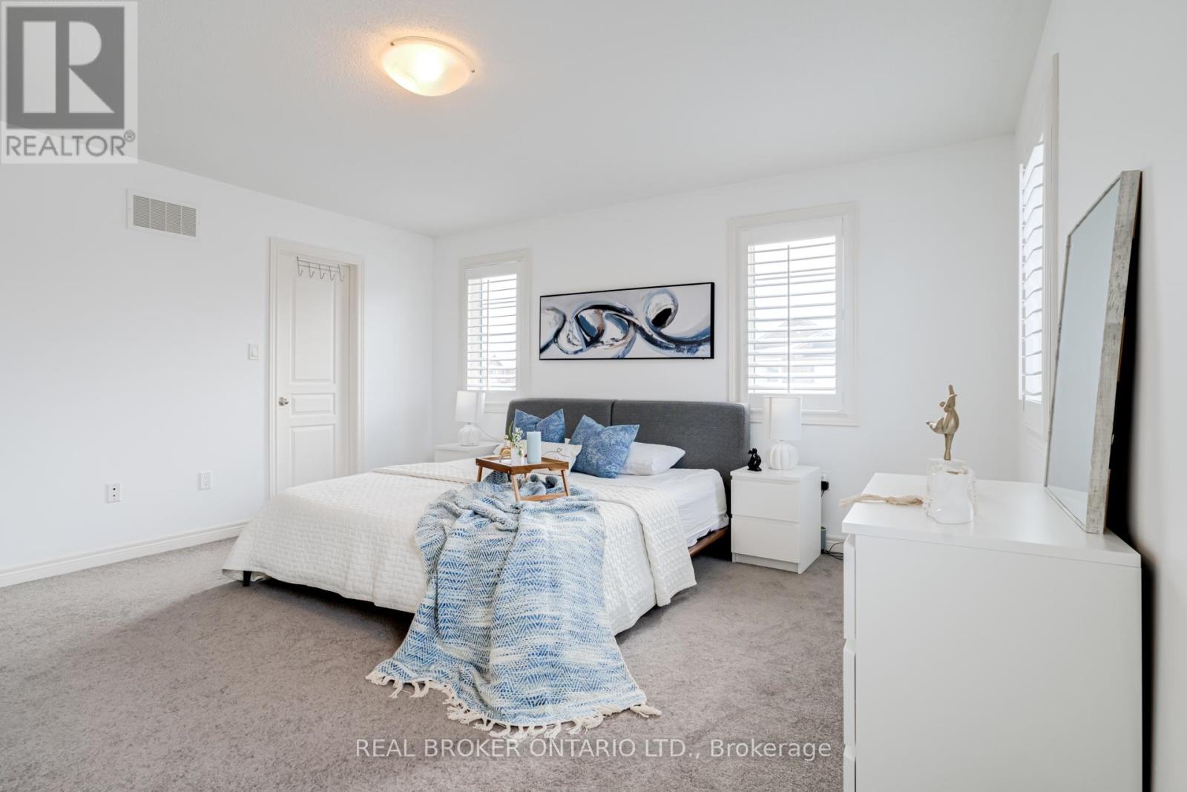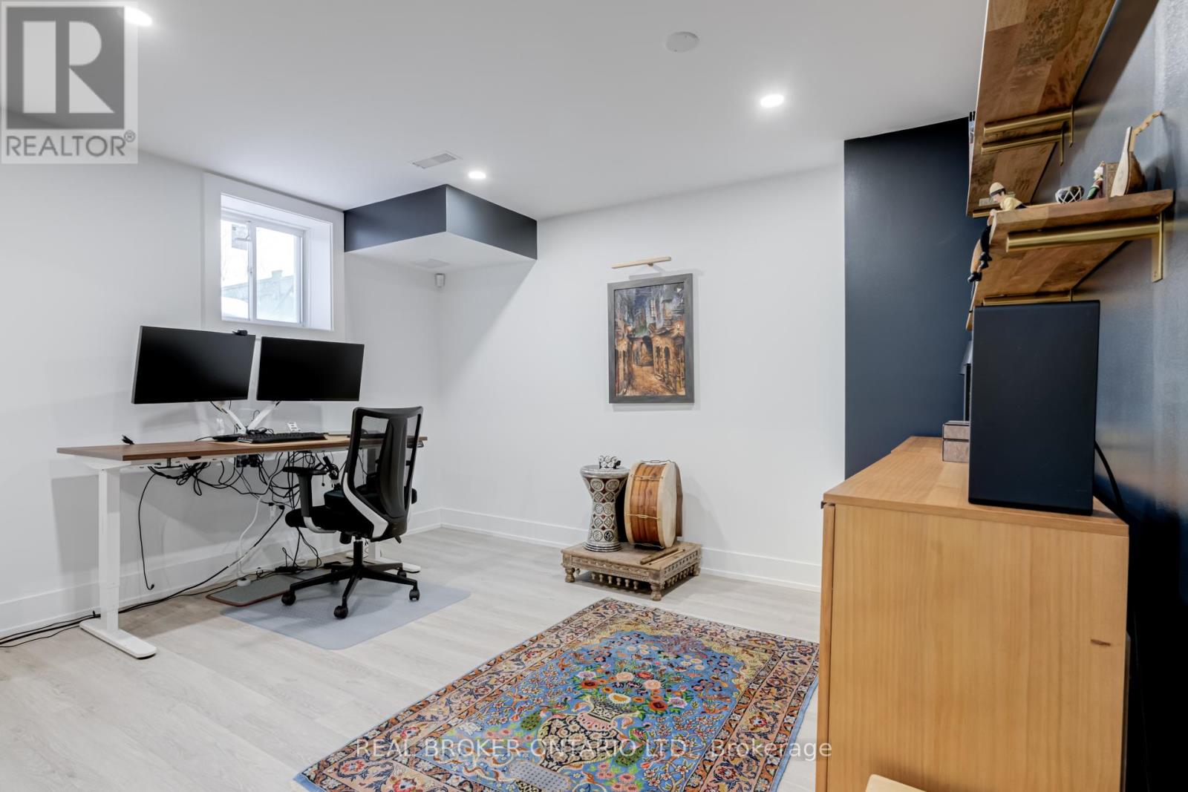301 Humphrey Street Hamilton, Ontario L8B 1X4
$1,249,000
This stunning, sun-filled end-unit townhome is perfectly situated in Waterdown's prime east end offering quick access to major highways, the Aldershot GO station, and reputable schools. Combining modern elegance with everyday comfort, this home boasts over 2,500 sq. ft. of bright, open-concept living space and a rare, expansive backyard backing onto a serene ravine.Step inside to discover 4 spacious bedrooms, each with ensuite access to 3 beautifully upgraded full baths, ensuring privacy and convenience for the whole family. A bright den near the entrance makes for an ideal home office or cozy retreat. The gourmet kitchen overlooks the main living area, offering breathtaking views of the private outdoor oasis perfect for entertaining or quiet relaxation.The backyard is a true showstopper professionally landscaped with in-ground electricity and lighting, making it perfect for evening gatherings. The finished legal basement adds even more living space, ideal for a recreation area, guest suite and includes a sleek three-piece bath. Don't miss your chance to call it home! (id:35762)
Property Details
| MLS® Number | X12102235 |
| Property Type | Single Family |
| Neigbourhood | Waterdown |
| Community Name | Waterdown |
| Features | Ravine, Conservation/green Belt |
| ParkingSpaceTotal | 3 |
Building
| BathroomTotal | 4 |
| BedroomsAboveGround | 4 |
| BedroomsTotal | 4 |
| Age | 0 To 5 Years |
| Appliances | Water Heater, Refrigerator |
| BasementDevelopment | Unfinished |
| BasementType | Full (unfinished) |
| ConstructionStyleAttachment | Attached |
| CoolingType | Central Air Conditioning |
| ExteriorFinish | Brick |
| FoundationType | Unknown |
| HalfBathTotal | 1 |
| HeatingFuel | Natural Gas |
| HeatingType | Forced Air |
| StoriesTotal | 2 |
| SizeInterior | 2000 - 2500 Sqft |
| Type | Row / Townhouse |
| UtilityWater | Municipal Water |
Parking
| Attached Garage | |
| Garage |
Land
| Acreage | No |
| Sewer | Sanitary Sewer |
| SizeDepth | 131 Ft ,10 In |
| SizeFrontage | 27 Ft ,2 In |
| SizeIrregular | 27.2 X 131.9 Ft |
| SizeTotalText | 27.2 X 131.9 Ft|under 1/2 Acre |
Rooms
| Level | Type | Length | Width | Dimensions |
|---|---|---|---|---|
| Second Level | Primary Bedroom | 4.57 m | 4.42 m | 4.57 m x 4.42 m |
| Second Level | Bedroom | 3.15 m | 3.09 m | 3.15 m x 3.09 m |
| Second Level | Bedroom | 3.55 m | 3.4 m | 3.55 m x 3.4 m |
| Second Level | Bedroom | 3.4 m | 3.15 m | 3.4 m x 3.15 m |
| Ground Level | Dining Room | 4.37 m | 3.92 m | 4.37 m x 3.92 m |
| Ground Level | Kitchen | 5.64 m | 3.55 m | 5.64 m x 3.55 m |
| Ground Level | Family Room | 4.92 m | 3.4 m | 4.92 m x 3.4 m |
| Ground Level | Den | 3.55 m | 3.4 m | 3.55 m x 3.4 m |
https://www.realtor.ca/real-estate/28211417/301-humphrey-street-hamilton-waterdown-waterdown
Interested?
Contact us for more information
Hadeel Haidar
Salesperson
130 King St W Unit 1900b
Toronto, Ontario M5X 1E3




















































