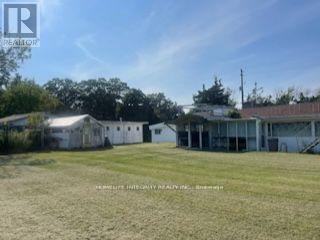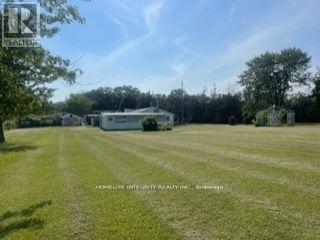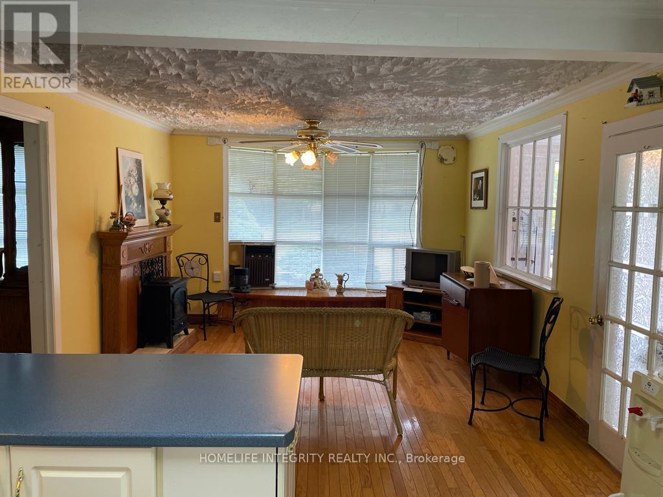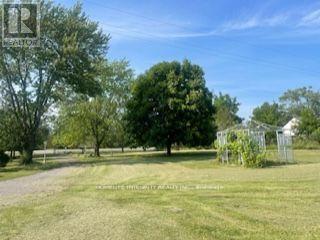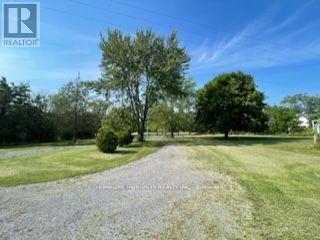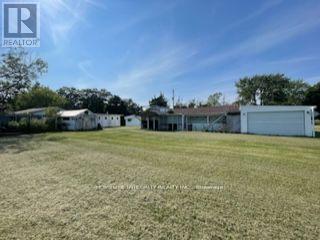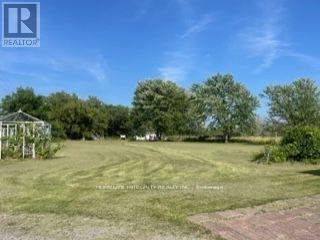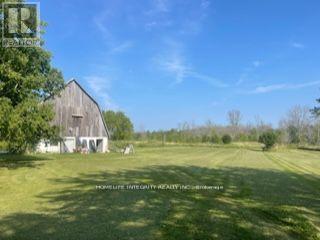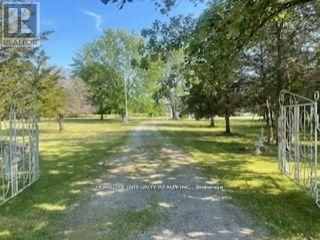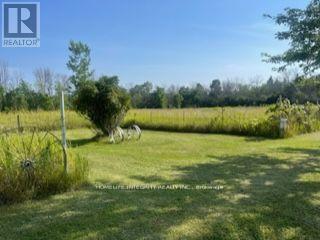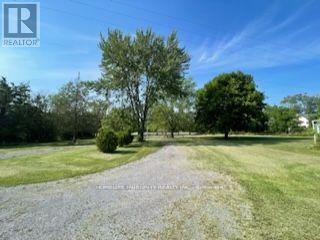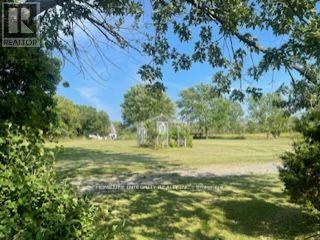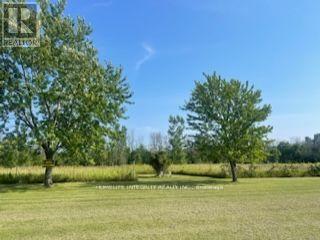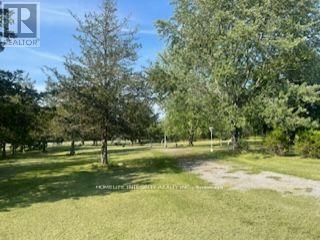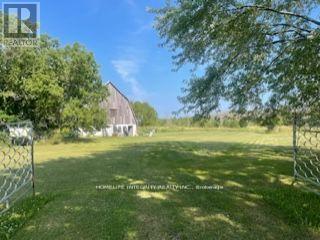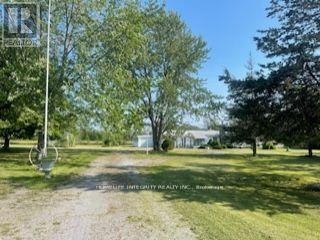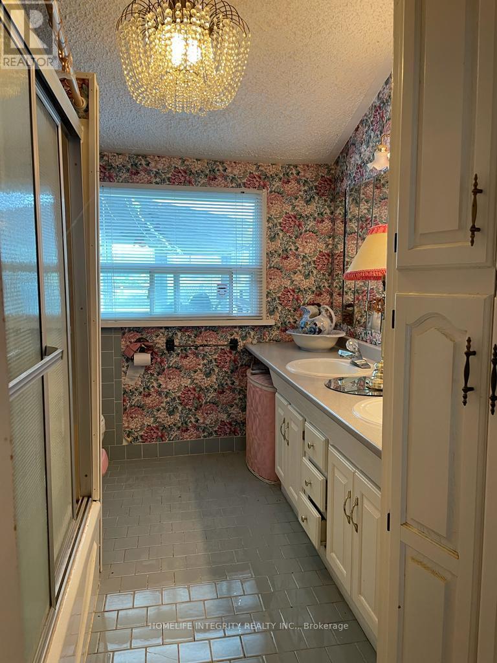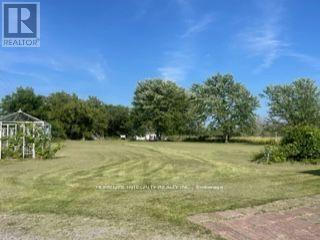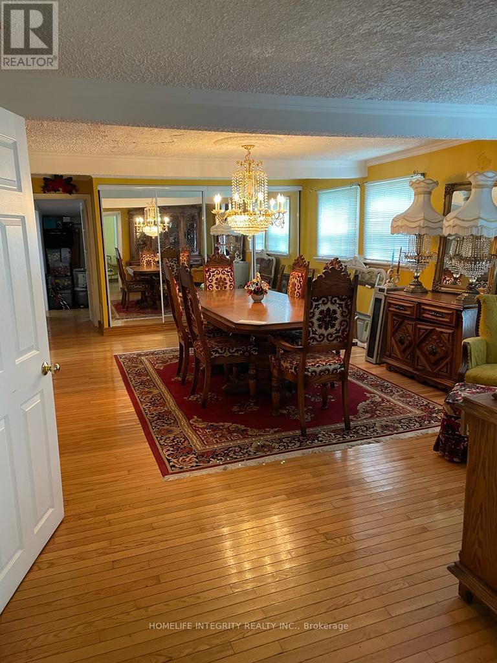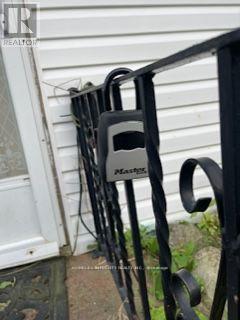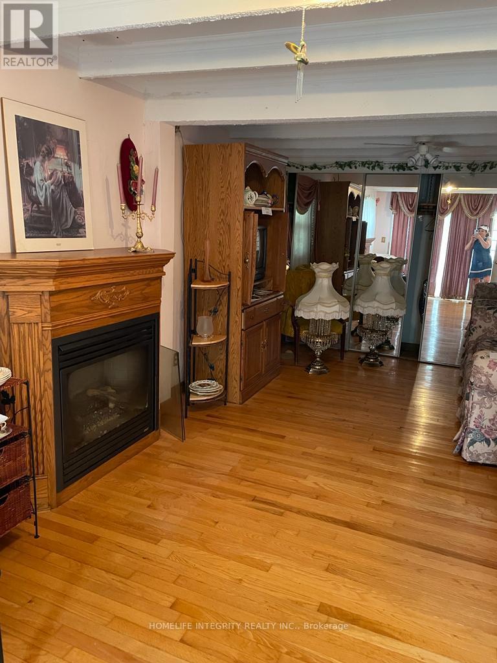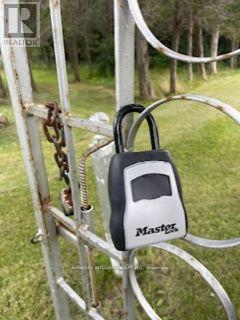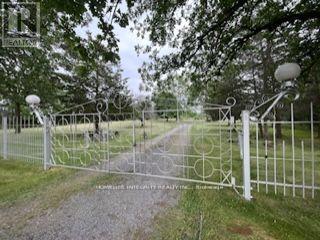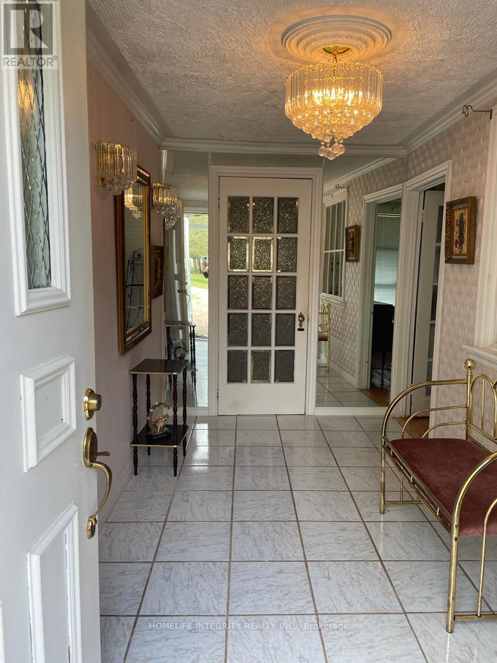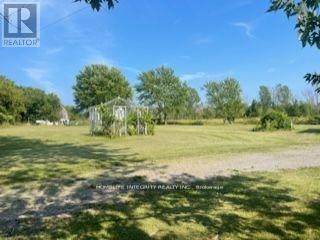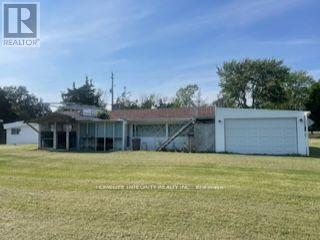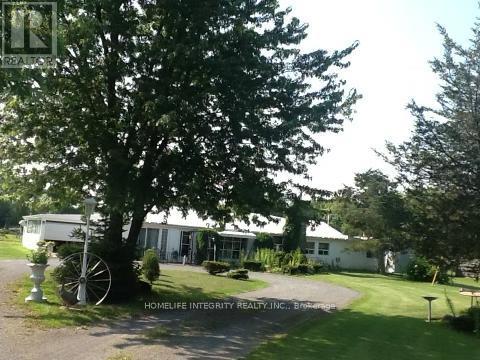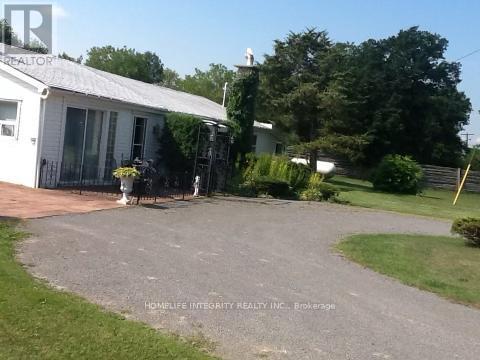2434 County Rd 15 Prince Edward County, Ontario K0K 2T0
$888,000
REDUCED! Welcome to this 160-acre farm with deeded water access across the street, boasting a large barn and multiple storage/work sheds, and offering a great opportunity for builders. Whether you envision a thriving agricultural venture, a hunter's paradise, equestrian facilities, or a new development project, this expansive property has it all. With the spacious barn and numerous sheds, you have the ideal setup for farming or storing equipment. The vast acreage provides a blank canvas for builders to create a dream home in the heart of the countryside with apple and pear trees. Secluded yet conveniently located, this property is brimming with potential. Embrace this rare opportunity and explore the possibilities that await! (id:35762)
Property Details
| MLS® Number | X12102375 |
| Property Type | Single Family |
| Community Name | Sophiasburgh |
| CommunityFeatures | School Bus |
| Features | Wooded Area, Irregular Lot Size, Flat Site, Country Residential |
| ParkingSpaceTotal | 10 |
| Structure | Barn, Barn, Workshop |
| WaterFrontType | Waterfront |
Building
| BathroomTotal | 2 |
| BedroomsAboveGround | 3 |
| BedroomsBelowGround | 2 |
| BedroomsTotal | 5 |
| Age | 51 To 99 Years |
| Amenities | Fireplace(s) |
| Appliances | Furniture |
| ArchitecturalStyle | Bungalow |
| ExteriorFinish | Vinyl Siding |
| FireplacePresent | Yes |
| FireplaceTotal | 1 |
| FoundationType | Unknown |
| HalfBathTotal | 1 |
| StoriesTotal | 1 |
| SizeInterior | 1100 - 1500 Sqft |
| Type | House |
| UtilityWater | Drilled Well |
Parking
| Attached Garage | |
| Garage |
Land
| AccessType | Year-round Access, Public Road |
| Acreage | Yes |
| FenceType | Fenced Yard |
| Sewer | Septic System |
| SizeDepth | 7658 Ft |
| SizeFrontage | 300 Ft |
| SizeIrregular | 300 X 7658 Ft ; Very Irregular |
| SizeTotalText | 300 X 7658 Ft ; Very Irregular|100+ Acres |
| SoilType | Loam, Mixed Soil |
| ZoningDescription | Farm |
Rooms
| Level | Type | Length | Width | Dimensions |
|---|---|---|---|---|
| Main Level | Living Room | 3.04 m | 2.7 m | 3.04 m x 2.7 m |
| Main Level | Sunroom | 3.6 m | 3.6 m | 3.6 m x 3.6 m |
| Main Level | Living Room | 7.6 m | 3.65 m | 7.6 m x 3.65 m |
| Main Level | Dining Room | 7.6 m | 4.5 m | 7.6 m x 4.5 m |
| Main Level | Primary Bedroom | 3.04 m | 2.7 m | 3.04 m x 2.7 m |
| Main Level | Bedroom 2 | 3.04 m | 2.7 m | 3.04 m x 2.7 m |
| Main Level | Bedroom 3 | 3.04 m | 2.7 m | 3.04 m x 2.7 m |
| Main Level | Kitchen | 4.05 m | 3.05 m | 4.05 m x 3.05 m |
| Main Level | Kitchen | 4.5 m | 3.04 m | 4.5 m x 3.04 m |
| Main Level | Bathroom | 2.7 m | 2.1 m | 2.7 m x 2.1 m |
| Main Level | Bathroom | 1.2 m | 1.2 m | 1.2 m x 1.2 m |
Utilities
| Cable | Available |
| Wireless | Available |
| Electricity Connected | Connected |
| Telephone | Nearby |
Interested?
Contact us for more information
Raquel Yvannah-Leah Melnichuk
Salesperson
169 Victoria St. W., Unit A
Alliston, Ontario L9R 1H8

