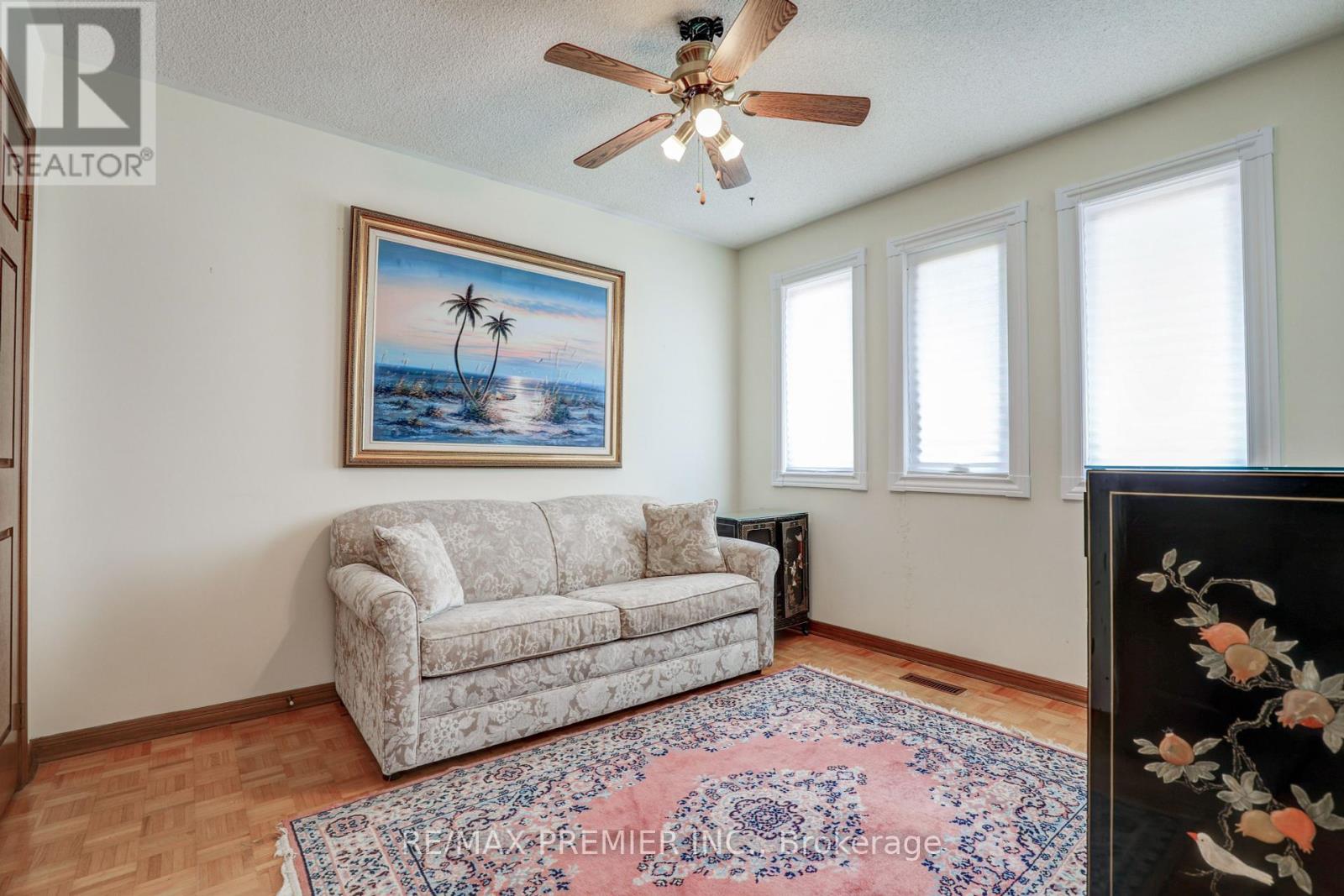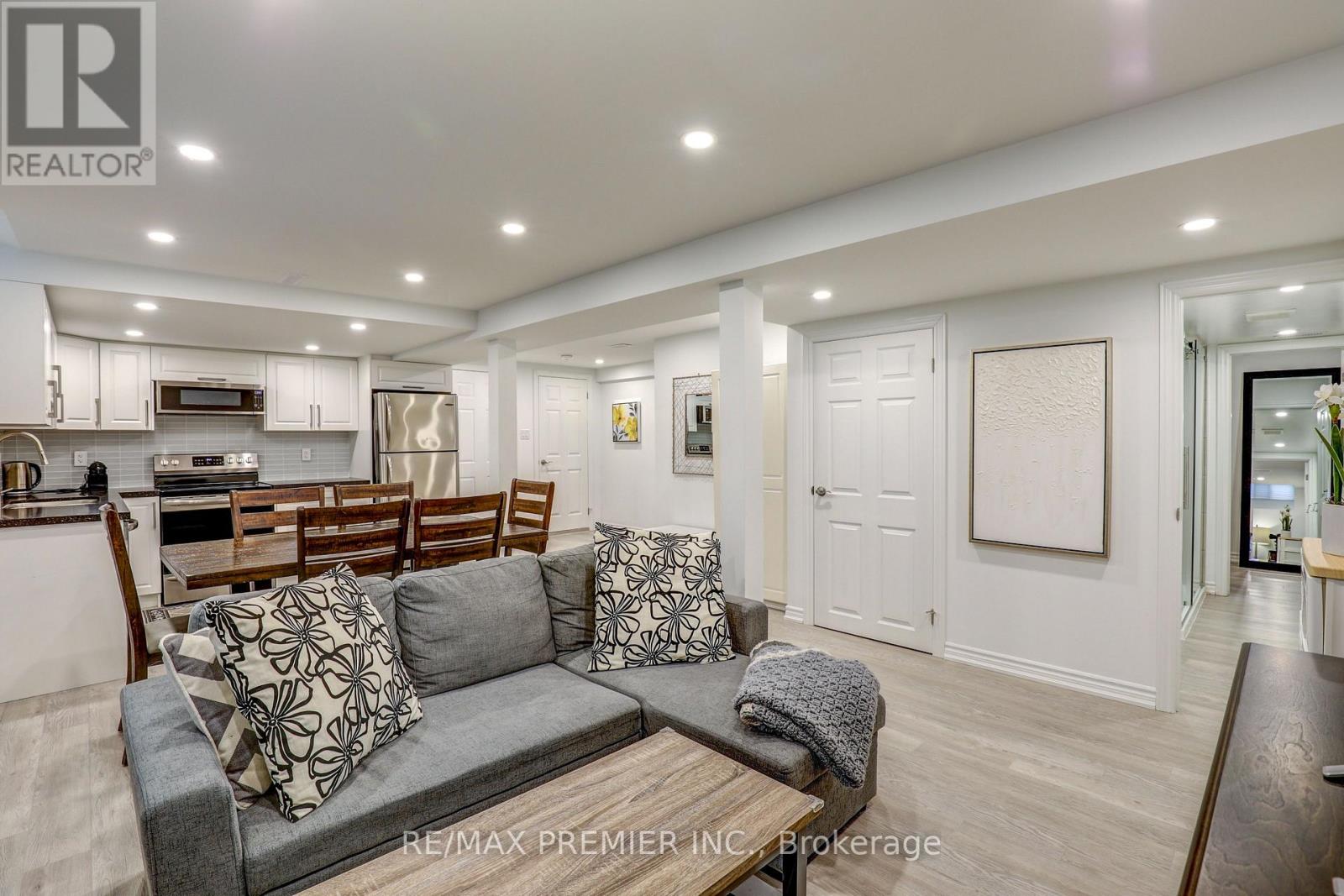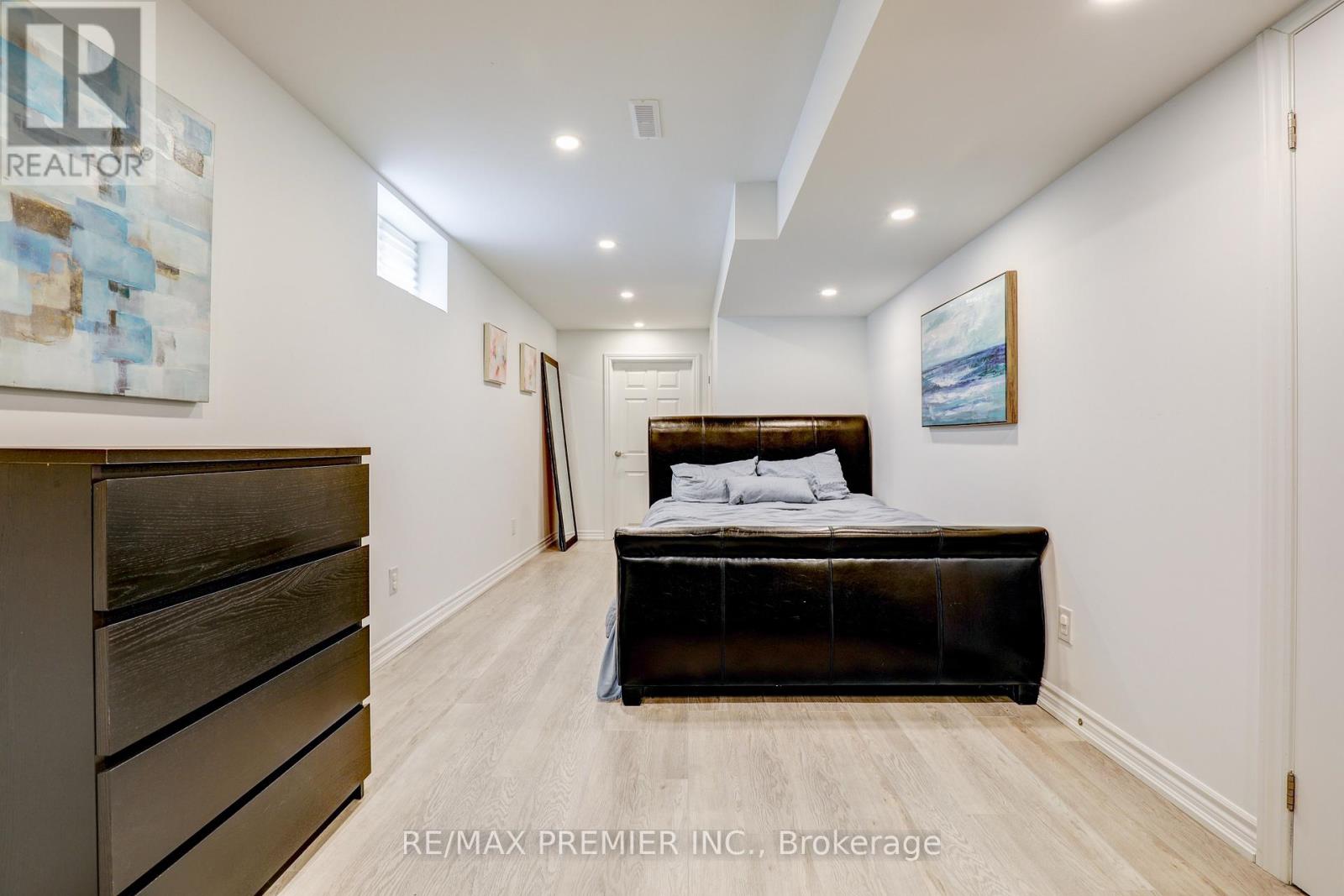119 Nestor Crescent Vaughan, Ontario L4L 5A6
$1,428,888
The One You've Been Waiting For! Tucked Away On A Quiet Family Friendly Street This 4 Bedroom Home Offers The Rare Luxury Of No Rear Neighbours, Just Peaceful Views Of The Parkland Behind. Inside You Will Find A Well-Maintained Home With A Traditional No-Nonsense Floor Plan. The Newly Fully Finished Basement With A Separate Entrance Offers Added Value, Ideal For Extended Family, Guests, In-Law Suite & More. Whether Relaxing In The Newly Landscaped Backyard Or Entertaining Indoors 119 Nestor Crescent Offers A Rare Combination Of Comfort, Convenience And Privacy In The Heart Of Woodbridge. (id:35762)
Open House
This property has open houses!
2:00 pm
Ends at:4:00 pm
2:00 pm
Ends at:4:00 pm
Property Details
| MLS® Number | N12101571 |
| Property Type | Single Family |
| Community Name | East Woodbridge |
| AmenitiesNearBy | Park, Public Transit, Schools |
| CommunityFeatures | Community Centre |
| EquipmentType | Water Heater - Gas |
| Features | Level, Carpet Free, In-law Suite |
| ParkingSpaceTotal | 4 |
| RentalEquipmentType | Water Heater - Gas |
| Structure | Shed |
Building
| BathroomTotal | 4 |
| BedroomsAboveGround | 4 |
| BedroomsBelowGround | 1 |
| BedroomsTotal | 5 |
| Age | 31 To 50 Years |
| Amenities | Fireplace(s) |
| Appliances | Dishwasher, Stove, Window Coverings, Refrigerator |
| BasementDevelopment | Finished |
| BasementFeatures | Separate Entrance |
| BasementType | N/a (finished) |
| ConstructionStyleAttachment | Detached |
| CoolingType | Central Air Conditioning |
| ExteriorFinish | Brick |
| FireplacePresent | Yes |
| FireplaceType | Insert |
| FlooringType | Vinyl |
| FoundationType | Concrete |
| HalfBathTotal | 1 |
| HeatingFuel | Natural Gas |
| HeatingType | Forced Air |
| StoriesTotal | 2 |
| SizeInterior | 2000 - 2500 Sqft |
| Type | House |
| UtilityWater | Municipal Water |
Parking
| Attached Garage | |
| Garage |
Land
| Acreage | No |
| FenceType | Fenced Yard |
| LandAmenities | Park, Public Transit, Schools |
| SizeDepth | 120 Ft |
| SizeFrontage | 39 Ft ,4 In |
| SizeIrregular | 39.4 X 120 Ft |
| SizeTotalText | 39.4 X 120 Ft |
Rooms
| Level | Type | Length | Width | Dimensions |
|---|---|---|---|---|
| Second Level | Primary Bedroom | 6 m | 3.63 m | 6 m x 3.63 m |
| Second Level | Bedroom 2 | 3.62 m | 3.03 m | 3.62 m x 3.03 m |
| Second Level | Bedroom 3 | 3.34 m | 3.03 m | 3.34 m x 3.03 m |
| Second Level | Bedroom 4 | 3.33 m | 3.05 m | 3.33 m x 3.05 m |
| Basement | Kitchen | 3.23 m | 2.47 m | 3.23 m x 2.47 m |
| Basement | Living Room | 4.38 m | 4.5 m | 4.38 m x 4.5 m |
| Basement | Other | 5.95 m | 3.4 m | 5.95 m x 3.4 m |
| Basement | Bedroom 5 | 5.5 m | 2.77 m | 5.5 m x 2.77 m |
| Main Level | Living Room | 4.04 m | 3.02 m | 4.04 m x 3.02 m |
| Main Level | Dining Room | 3.63 m | 3 m | 3.63 m x 3 m |
| Main Level | Kitchen | 6.03 m | 3.23 m | 6.03 m x 3.23 m |
| Main Level | Family Room | 5.55 m | 3.09 m | 5.55 m x 3.09 m |
| Main Level | Laundry Room | 2.38 m | 2.14 m | 2.38 m x 2.14 m |
Interested?
Contact us for more information
Irene Settino
Salesperson
9100 Jane St Bldg L #77
Vaughan, Ontario L4K 0A4
Leonardo Michael Settino
Salesperson
9100 Jane St Bldg L #77
Vaughan, Ontario L4K 0A4
Mark Andres Vaher
Salesperson
9100 Jane St Bldg L #77
Vaughan, Ontario L4K 0A4



































