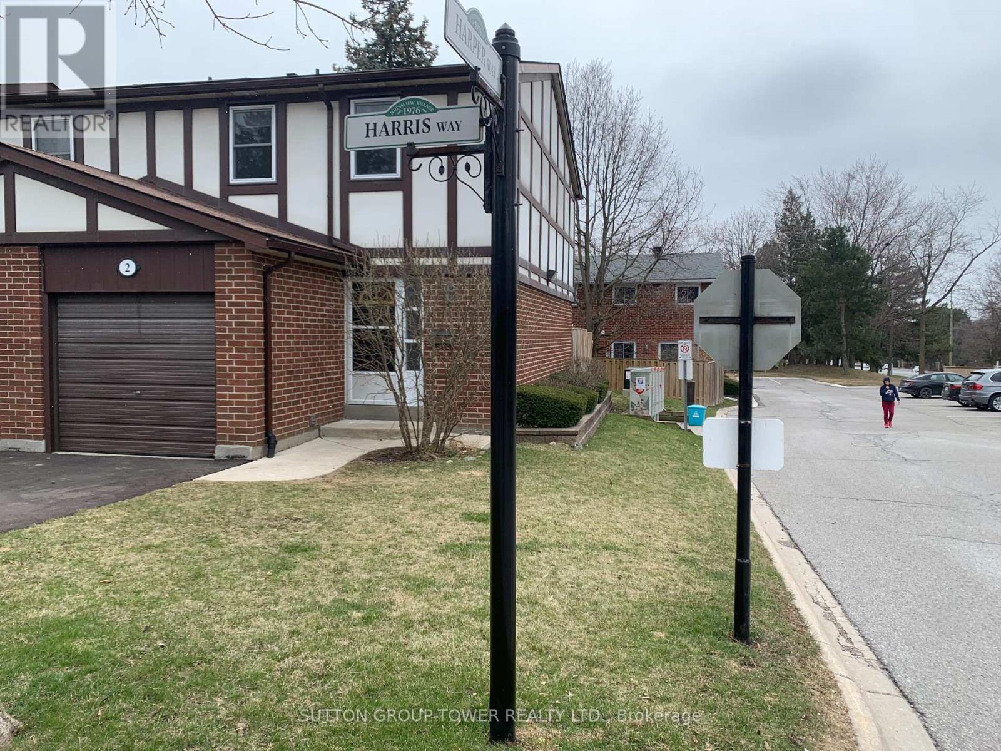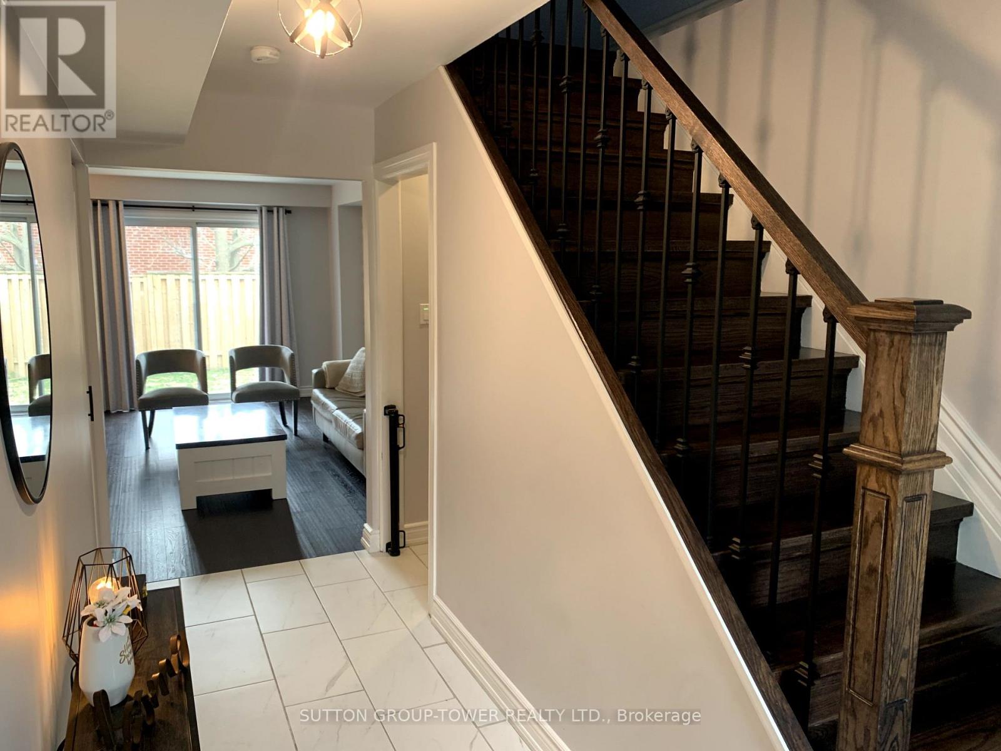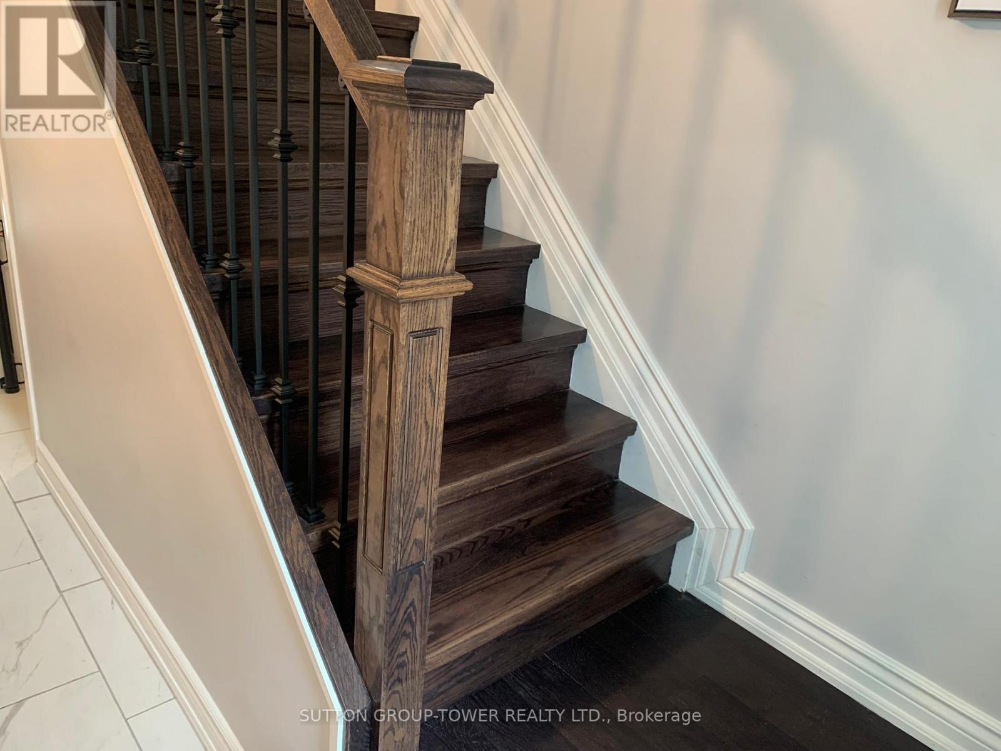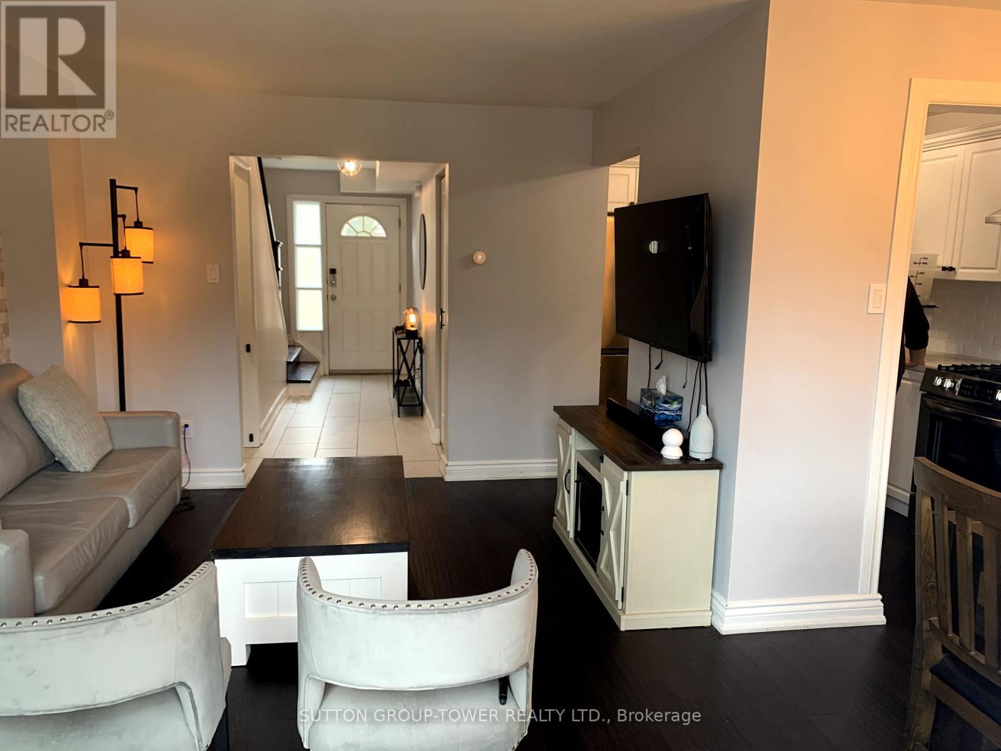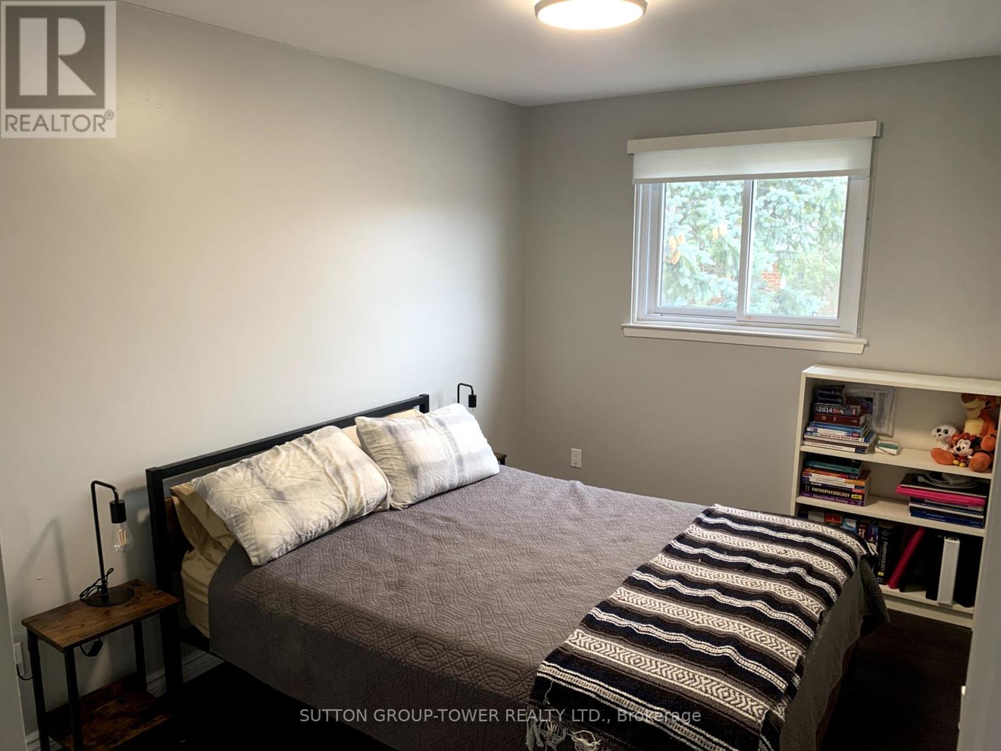2 Harris Way Markham, Ontario L3T 5A7
$868,888Maintenance, Common Area Maintenance, Insurance, Water, Parking
$558.50 Monthly
Maintenance, Common Area Maintenance, Insurance, Water, Parking
$558.50 MonthlyWelcome To 2 Harris Way A Stunning 3-Bedroom End Unit Townhome In Johnsview Village. Totally Renovated From Top To Bottom. Upgrade To A High Efficiently Furnace With Central Air-Conditioning And Tankless Hot Water System. Finished Basement With 2-Piece Bathroom, Upgraded Wood Staircase. Engineered Wood Flooring Throughout, Smooth Ceilings. Renovated Bathrooms & New Kitchen With Ceramic Backsplash, Quartz Counter Tops With Stainless-Steel Appliances. Open Concept Living With Walkout To Private Fenced Patio, Beautifully Renovated. Must See Move In Ready. Property Features 3 Parking Spaces And Visitor Parking Community Outdoor Pool. Parks & Tennis Courts, Close To Every Amenity. Public Transit At Doorsteps. Close To All Highways. Schools, Community Center, Library, Grocery Shopping, Etc. "VIRTUAL TOUR AVAILABLE". https://my.matterport.com/show/?m=AVf1tjSCj3R&mls=1 (id:35762)
Open House
This property has open houses!
1:30 pm
Ends at:4:00 pm
Property Details
| MLS® Number | N12101655 |
| Property Type | Single Family |
| Community Name | Aileen-Willowbrook |
| AmenitiesNearBy | Park, Public Transit, Schools |
| CommunityFeatures | Pet Restrictions, Community Centre |
| Features | Conservation/green Belt, In Suite Laundry |
| ParkingSpaceTotal | 3 |
| Structure | Tennis Court, Patio(s) |
Building
| BathroomTotal | 2 |
| BedroomsAboveGround | 3 |
| BedroomsTotal | 3 |
| Amenities | Visitor Parking |
| Appliances | Water Heater - Tankless, Dryer, Hood Fan, Stove, Washer, Window Coverings, Refrigerator |
| BasementType | Full |
| CoolingType | Central Air Conditioning |
| ExteriorFinish | Brick, Stucco |
| FlooringType | Wood, Hardwood |
| FoundationType | Poured Concrete |
| HalfBathTotal | 1 |
| HeatingFuel | Natural Gas |
| HeatingType | Forced Air |
| StoriesTotal | 2 |
| SizeInterior | 1000 - 1199 Sqft |
| Type | Row / Townhouse |
Parking
| Attached Garage | |
| Garage |
Land
| Acreage | No |
| FenceType | Fenced Yard |
| LandAmenities | Park, Public Transit, Schools |
Rooms
| Level | Type | Length | Width | Dimensions |
|---|---|---|---|---|
| Second Level | Primary Bedroom | 4.4 m | 3.49 m | 4.4 m x 3.49 m |
| Second Level | Bedroom 2 | 3.26 m | 2.93 m | 3.26 m x 2.93 m |
| Second Level | Bedroom 3 | 3.51 m | 2.52 m | 3.51 m x 2.52 m |
| Basement | Recreational, Games Room | 5.64 m | 3.2 m | 5.64 m x 3.2 m |
| Main Level | Living Room | 4.8 m | 3.43 m | 4.8 m x 3.43 m |
| Main Level | Dining Room | 2.58 m | 2.28 m | 2.58 m x 2.28 m |
| Main Level | Kitchen | 3.17 m | 2.13 m | 3.17 m x 2.13 m |
Interested?
Contact us for more information
Franco De Chiara
Salesperson


