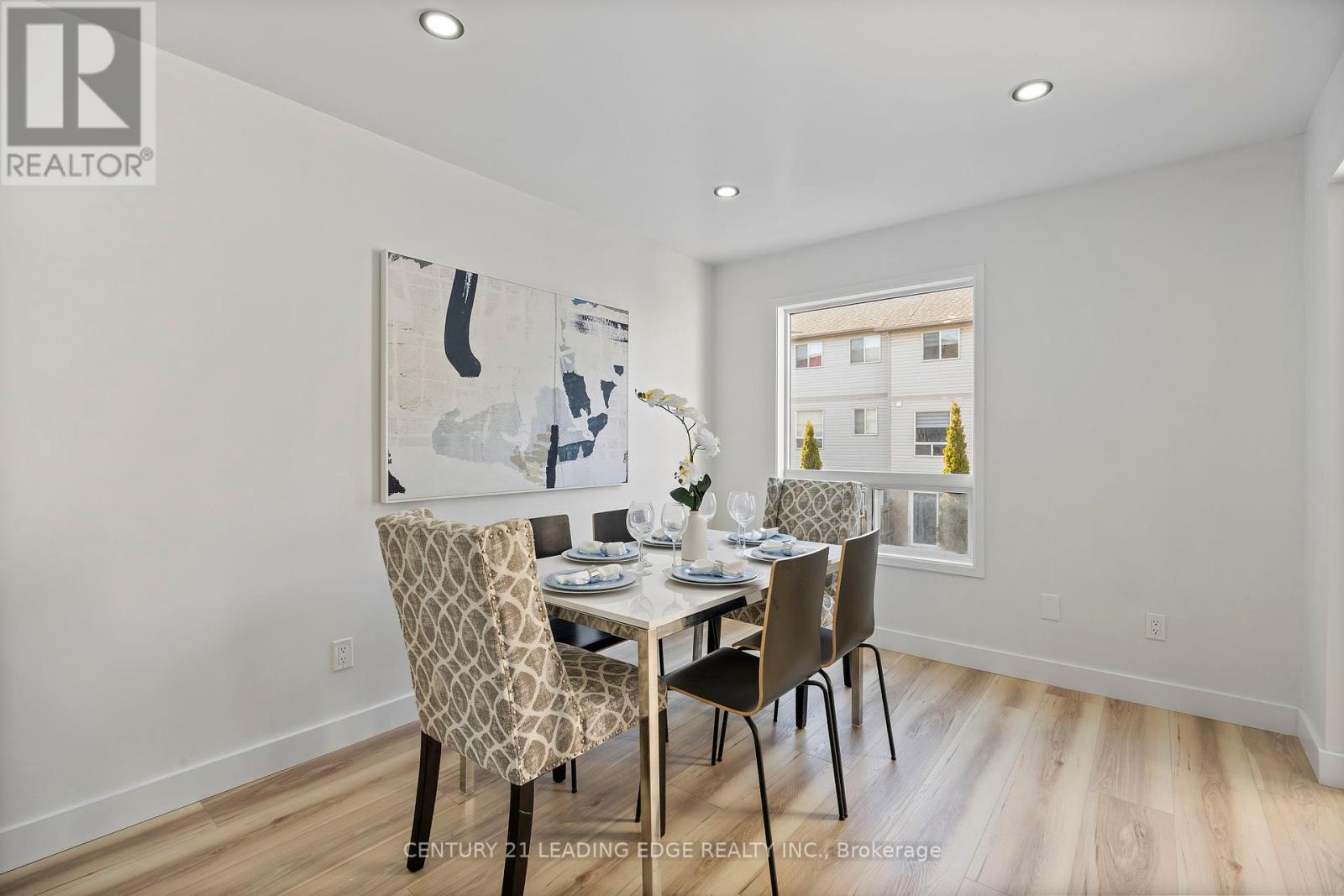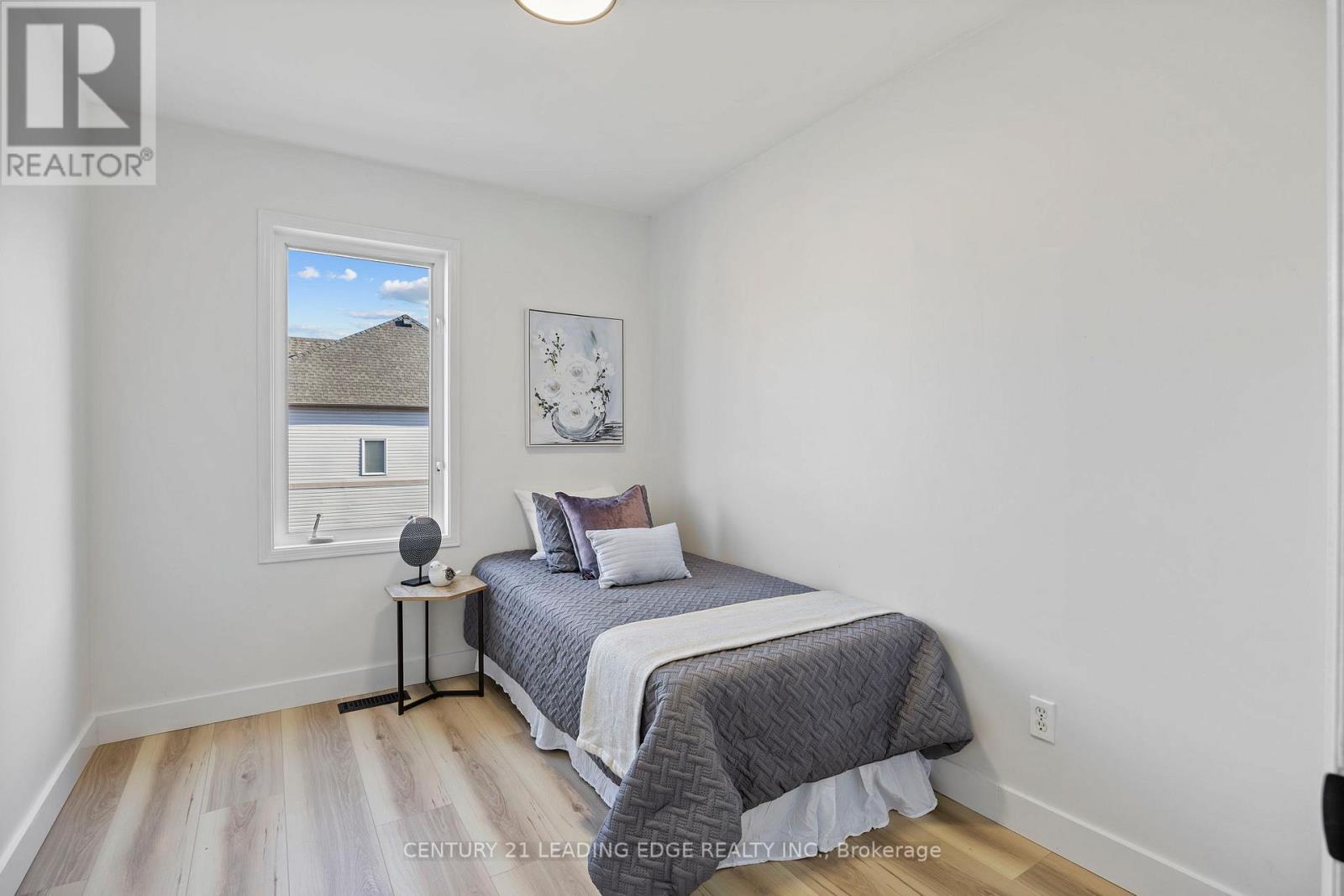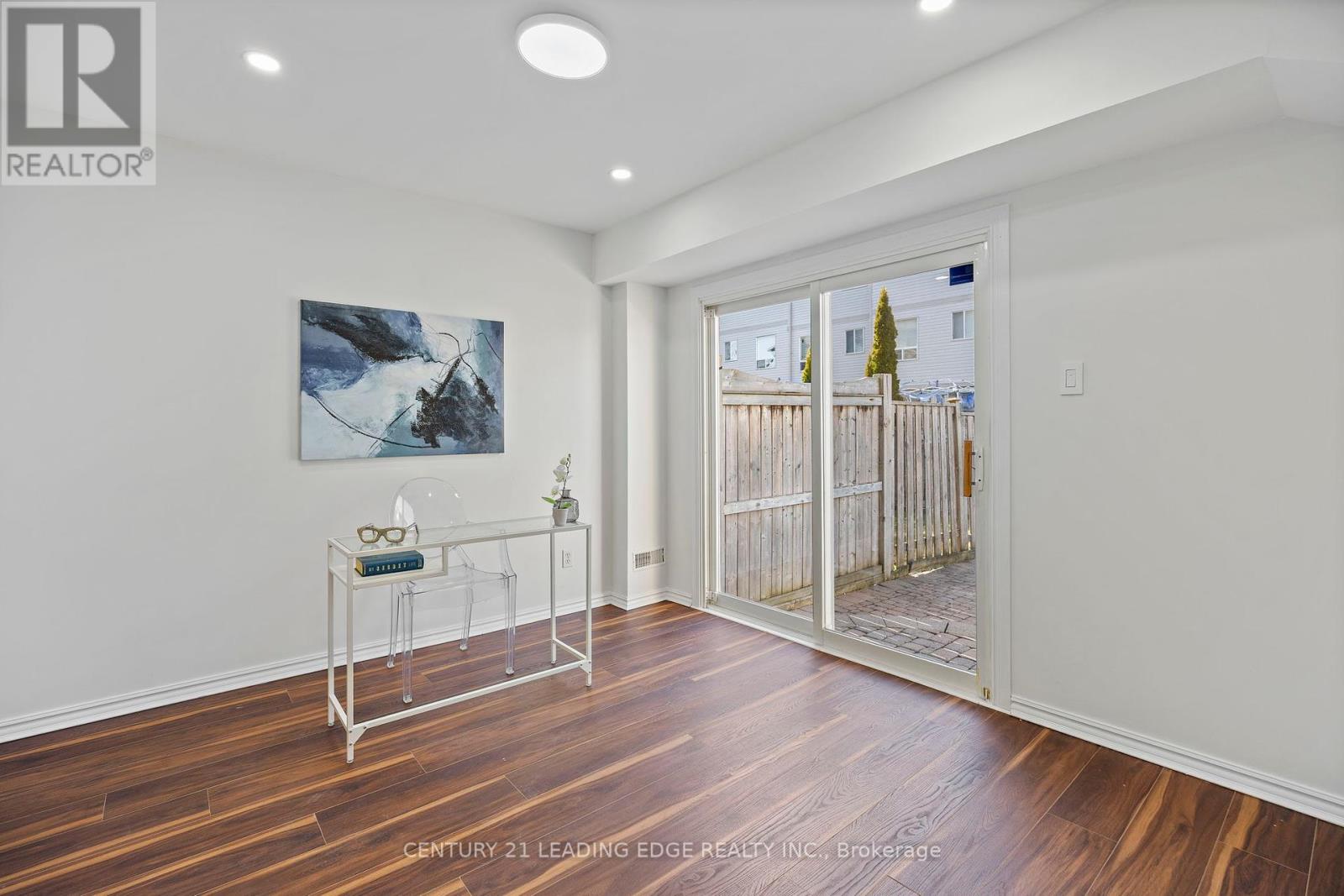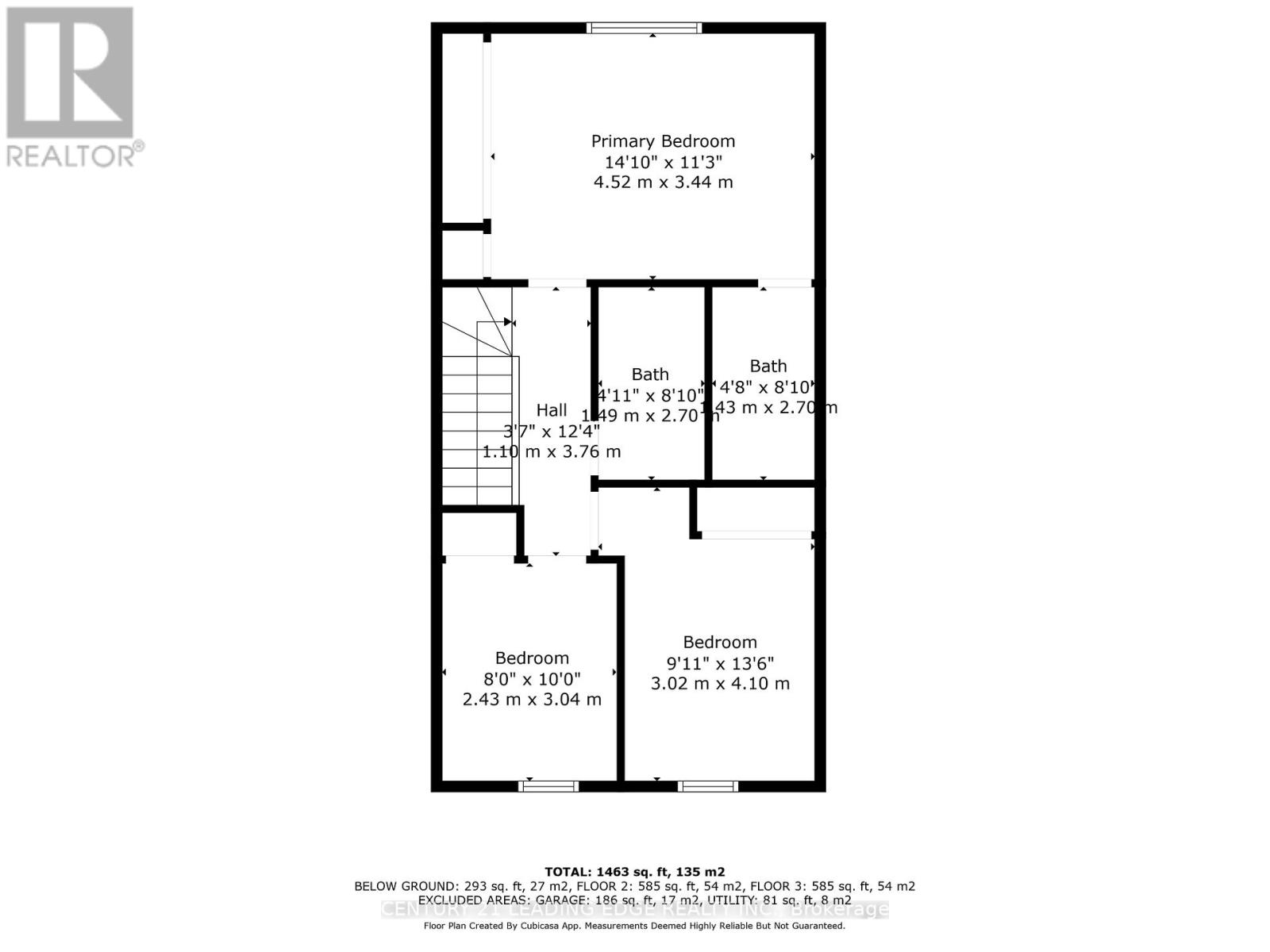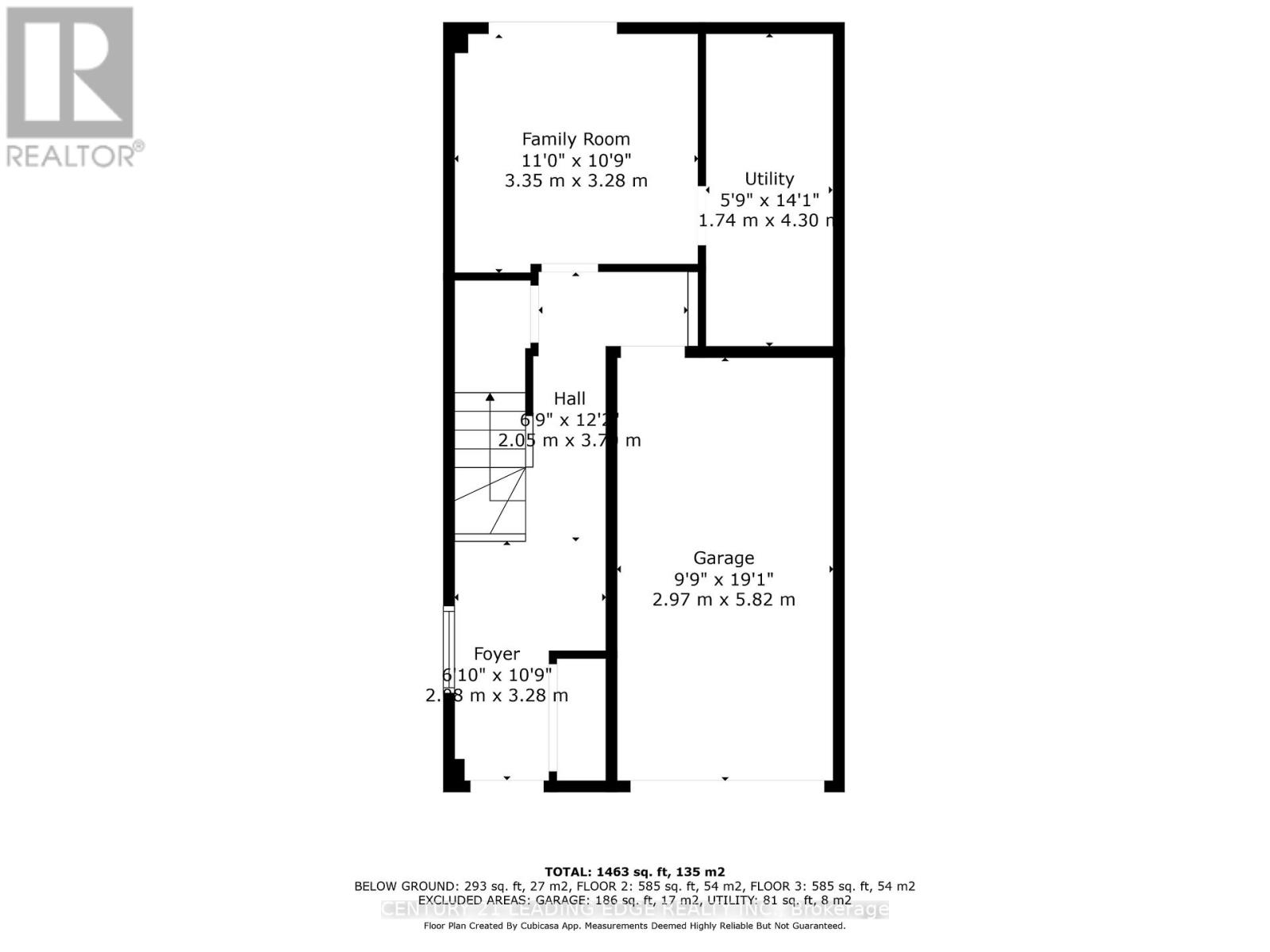54 Spraggins Lane Ajax, Ontario L1T 4H2
$689,000Maintenance, Common Area Maintenance, Water, Parking
$221.63 Monthly
Maintenance, Common Area Maintenance, Water, Parking
$221.63 MonthlyBeautifully Renovated 3 Bedroom Townhome In Sought-After central Ajax! One Of The Largest Units In The Complex Approx. 1500 Sq Ft. This Turn-Key Home Features Brand New Floors, Freshly Painted Interior, Custom Built Kitchen With Quartz Countertops, And New Staircase. Spacious Living/Dining Room Combo Ideal For Entertaining, Large Family Room, Eat-In Kitchen With Breakfast Area, And Main Floor Den With Walk-Out To Patio. Generous Primary Bedroom With Wall-To-Wall Closet & Ensuite. Well-Maintained Complex With Low Maintenance Fees. Convenient Location Close To GO Train, Hwy 401, Schools, Shopping & All Amenities. A Must See! (id:35762)
Property Details
| MLS® Number | E12101752 |
| Property Type | Single Family |
| Community Name | Central |
| CommunityFeatures | Pets Not Allowed |
| ParkingSpaceTotal | 2 |
Building
| BathroomTotal | 3 |
| BedroomsAboveGround | 3 |
| BedroomsTotal | 3 |
| Appliances | Dryer, Stove, Washer, Refrigerator |
| ArchitecturalStyle | Multi-level |
| CoolingType | Central Air Conditioning |
| ExteriorFinish | Brick |
| HalfBathTotal | 1 |
| HeatingFuel | Natural Gas |
| HeatingType | Forced Air |
| SizeInterior | 1200 - 1399 Sqft |
| Type | Row / Townhouse |
Parking
| Attached Garage | |
| Garage |
Land
| Acreage | No |
Rooms
| Level | Type | Length | Width | Dimensions |
|---|---|---|---|---|
| Second Level | Kitchen | 3.62 m | 2.21 m | 3.62 m x 2.21 m |
| Second Level | Eating Area | 3.2 m | 2.21 m | 3.2 m x 2.21 m |
| Second Level | Living Room | 5.18 m | 3.38 m | 5.18 m x 3.38 m |
| Second Level | Family Room | 3.5 m | 3.04 m | 3.5 m x 3.04 m |
| Third Level | Bedroom | 4.63 m | 3.47 m | 4.63 m x 3.47 m |
| Third Level | Bedroom 2 | 4.19 m | 2.72 m | 4.19 m x 2.72 m |
| Third Level | Bedroom 3 | 3.14 m | 2.48 m | 3.14 m x 2.48 m |
| Main Level | Den | 3.46 m | 3.15 m | 3.46 m x 3.15 m |
https://www.realtor.ca/real-estate/28210397/54-spraggins-lane-ajax-central-central
Interested?
Contact us for more information
Rohan Brown
Salesperson
1825 Markham Rd. Ste. 301
Toronto, Ontario M1B 4Z9










