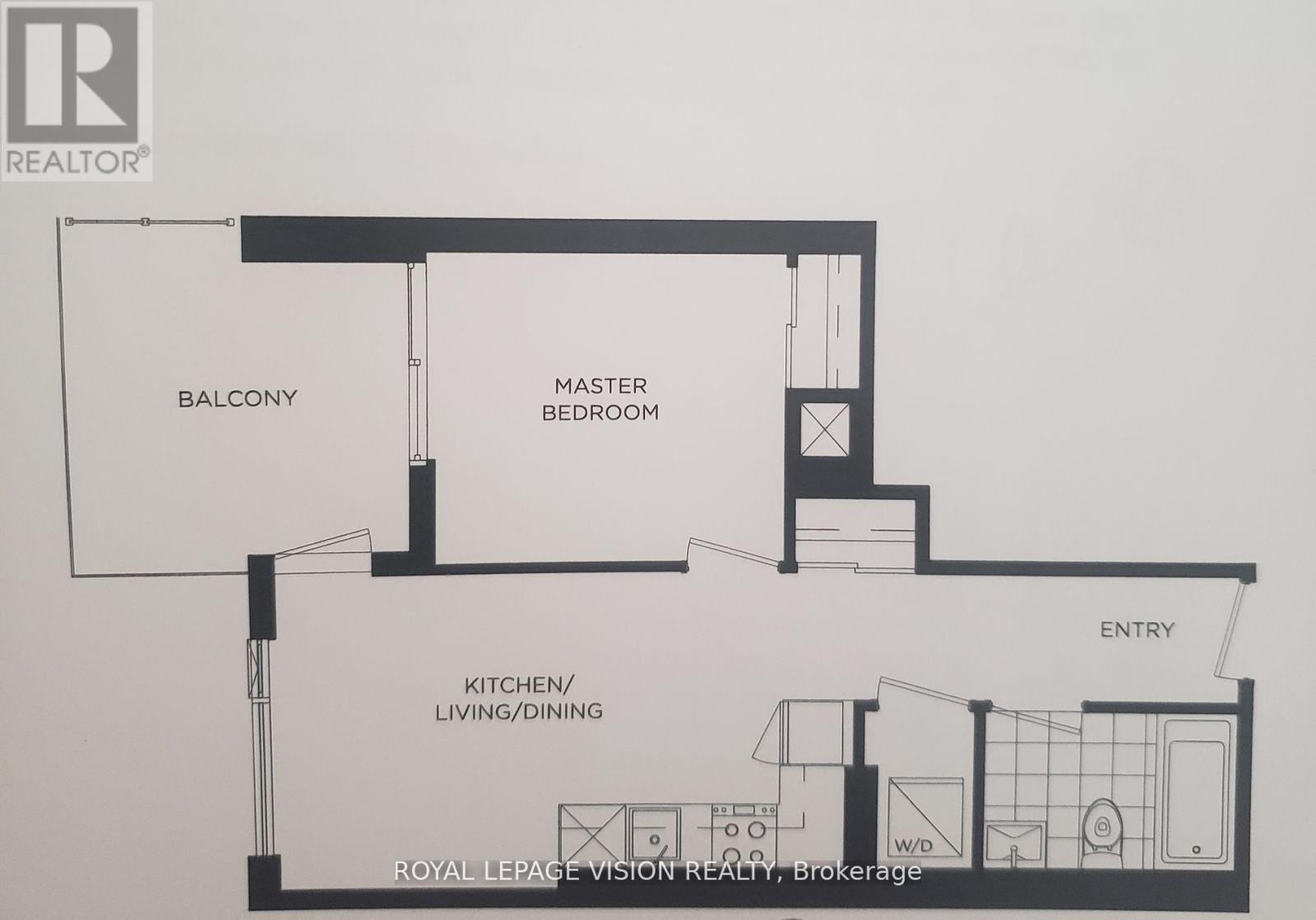245 West Beaver Creek Rd #9B
(289)317-1288
419 - 50 O'neill Road Toronto, Ontario M3C 0R1
1 Bedroom
1 Bathroom
Central Air Conditioning
Heat Pump
$2,195 Monthly
Professionally painted and cleaned, sunny west facing Clark model 487 sq ft per builders floorplan plus huge balcony with 2 walk outs, courtyard views, all wood/ceramic floors no carpet, modern kitchen with integrated appliances, 9 feet ceilings. Modern building amenities, steps to restaurants, bars, VIP cinemas, Metro Grocery and all that the outdoor retail Shops at Don Mills has to offer. (id:35762)
Property Details
| MLS® Number | C12101349 |
| Property Type | Single Family |
| Neigbourhood | North York |
| Community Name | Banbury-Don Mills |
| AmenitiesNearBy | Park, Public Transit |
| CommunityFeatures | Pet Restrictions |
| Features | Balcony, Carpet Free |
| ParkingSpaceTotal | 1 |
Building
| BathroomTotal | 1 |
| BedroomsAboveGround | 1 |
| BedroomsTotal | 1 |
| Age | New Building |
| Amenities | Storage - Locker |
| Appliances | Blinds, Cooktop, Dishwasher, Dryer, Microwave, Oven, Stove, Washer, Refrigerator |
| CoolingType | Central Air Conditioning |
| ExteriorFinish | Concrete |
| FlooringType | Laminate |
| HeatingFuel | Electric |
| HeatingType | Heat Pump |
| Type | Apartment |
Parking
| Underground | |
| Garage |
Land
| Acreage | No |
| LandAmenities | Park, Public Transit |
Rooms
| Level | Type | Length | Width | Dimensions |
|---|---|---|---|---|
| Flat | Living Room | 3.02 m | 4.75 m | 3.02 m x 4.75 m |
| Flat | Dining Room | 3.02 m | 4.75 m | 3.02 m x 4.75 m |
| Flat | Kitchen | 3.02 m | 4.75 m | 3.02 m x 4.75 m |
| Flat | Primary Bedroom | 2.92 m | 3.32 m | 2.92 m x 3.32 m |
Interested?
Contact us for more information
George Kozaris
Broker
Royal LePage Vision Realty
1051 Tapscott Rd #1b
Toronto, Ontario M1X 1A1
1051 Tapscott Rd #1b
Toronto, Ontario M1X 1A1



