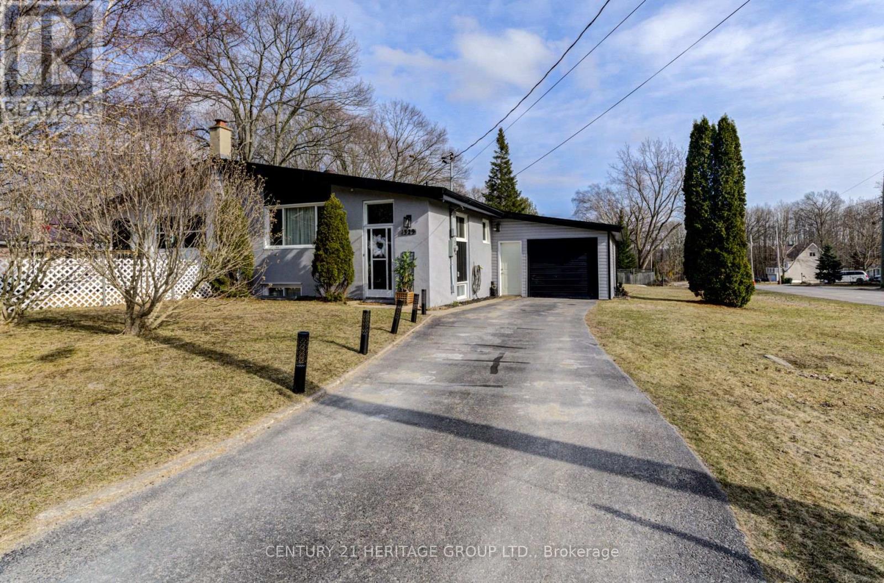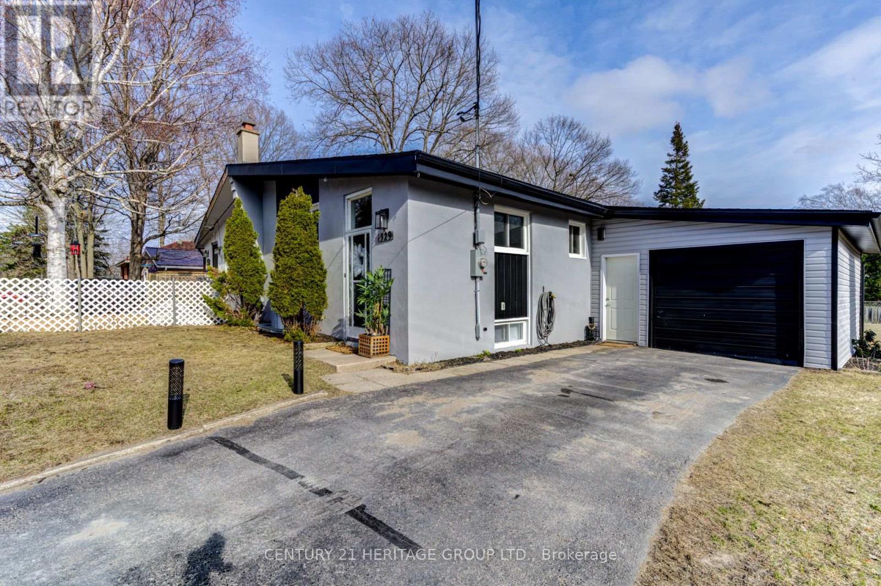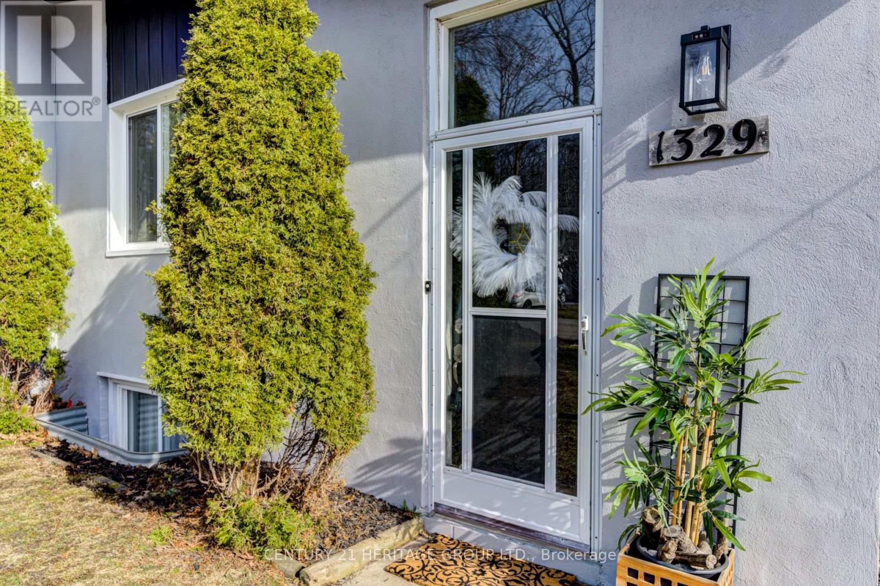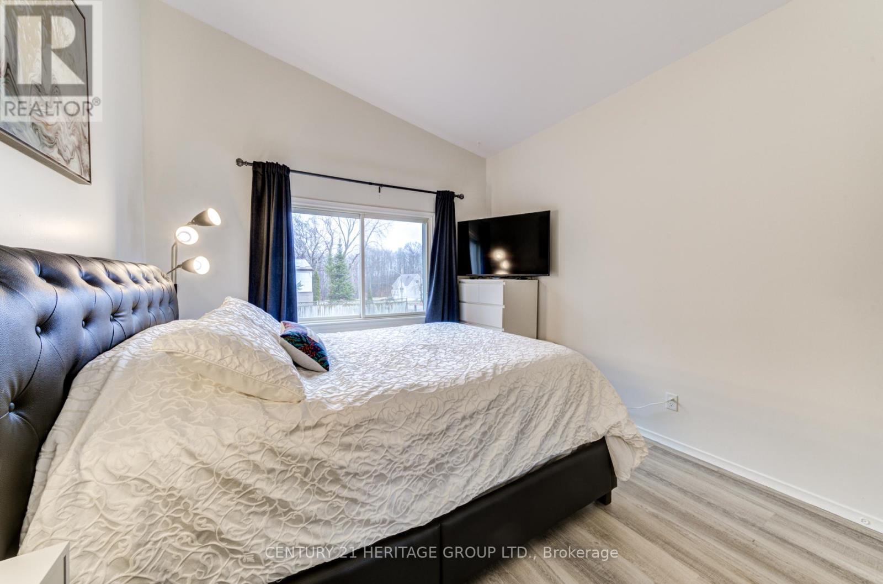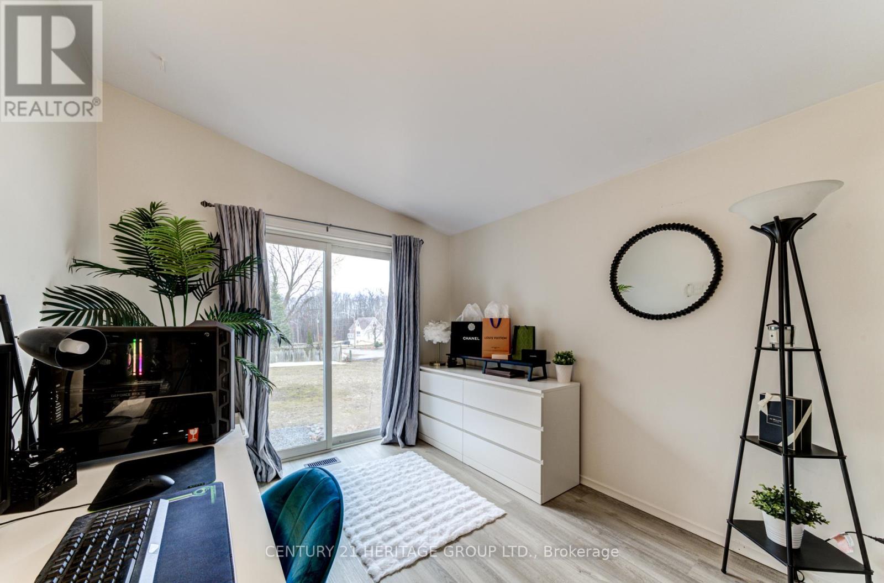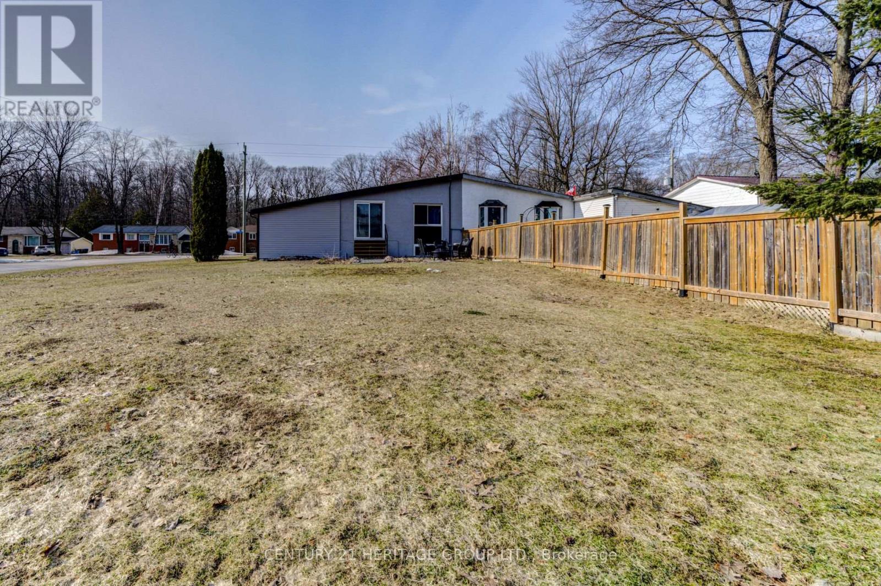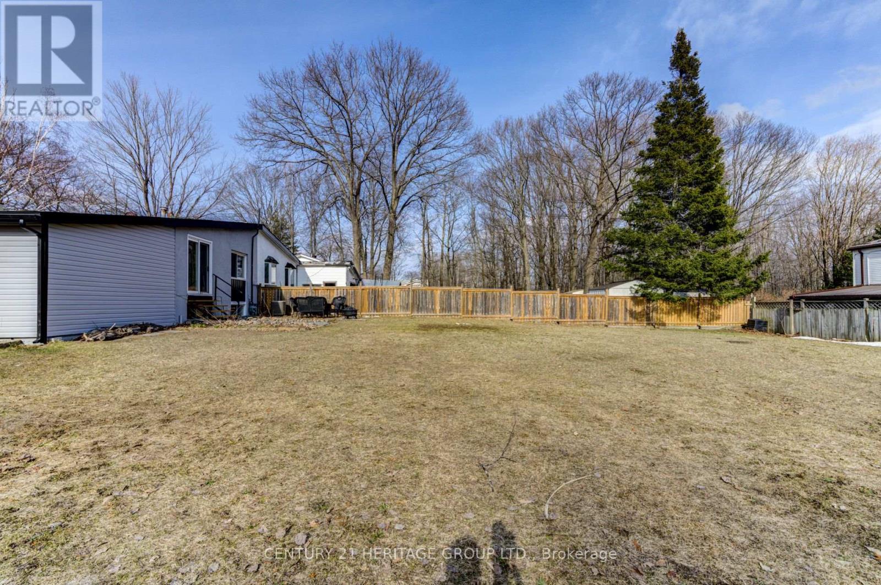1329 Everton Road Midland, Ontario L4R 5J5
$549,988
Welcome to 1329 Everton Road, a beautifully updated corner-lot semi-detached home in Midlands sought-after Sunnyside community. Sitting on a 46 x 150 ft lot, this home has been completely transformed with over $100K in renovations, blending modern style with everyday convenience. Step inside to discover a brand-new kitchen (2023) featuring sleek finishes and high-end appliances, new flooring throughout, and an upgraded 200 AMP electrical system. Designed for flexibility, the home offers 2+1 bedrooms, 2 bathrooms, 1+1 kitchens, a separate entrance, and a single-car garage perfect for multi-generational living or rental potential. Centrally located between Midland and Penetanguishene, you're just minutes from all amenities and the stunning shores of Georgian Bay. Whether you're a first-time homebuyer or seeking a move-in-ready space, this is a rare opportunity to own a fully upgraded home in one of Midlands most desirable neighborhoods! (id:35762)
Property Details
| MLS® Number | S12100821 |
| Property Type | Single Family |
| Community Name | Midland |
| AmenitiesNearBy | Hospital |
| Features | Flat Site, In-law Suite |
| ParkingSpaceTotal | 5 |
| ViewType | View |
Building
| BathroomTotal | 2 |
| BedroomsAboveGround | 2 |
| BedroomsBelowGround | 1 |
| BedroomsTotal | 3 |
| Appliances | Water Heater, Blinds, Dryer, Microwave, Stove, Washer, Refrigerator |
| ArchitecturalStyle | Raised Bungalow |
| BasementDevelopment | Finished |
| BasementFeatures | Separate Entrance |
| BasementType | N/a (finished) |
| ConstructionStyleAttachment | Semi-detached |
| CoolingType | Central Air Conditioning |
| ExteriorFinish | Stucco |
| FlooringType | Laminate |
| FoundationType | Concrete |
| HeatingFuel | Natural Gas |
| HeatingType | Forced Air |
| StoriesTotal | 1 |
| SizeInterior | 700 - 1100 Sqft |
| Type | House |
| UtilityWater | Municipal Water |
Parking
| Attached Garage | |
| Garage |
Land
| AccessType | Public Road |
| Acreage | No |
| LandAmenities | Hospital |
| Sewer | Septic System |
| SizeDepth | 150 Ft ,10 In |
| SizeFrontage | 46 Ft ,8 In |
| SizeIrregular | 46.7 X 150.9 Ft |
| SizeTotalText | 46.7 X 150.9 Ft |
| ZoningDescription | R1 |
Rooms
| Level | Type | Length | Width | Dimensions |
|---|---|---|---|---|
| Basement | Recreational, Games Room | 3.23 m | 7.32 m | 3.23 m x 7.32 m |
| Basement | Bedroom 3 | 2.72 m | 3.53 m | 2.72 m x 3.53 m |
| Basement | Kitchen | 2.72 m | 3.53 m | 2.72 m x 3.53 m |
| Basement | Bathroom | 1.98 m | 2.79 m | 1.98 m x 2.79 m |
| Main Level | Living Room | 3.33 m | 5.72 m | 3.33 m x 5.72 m |
| Main Level | Kitchen | 2.84 m | 4.62 m | 2.84 m x 4.62 m |
| Main Level | Bedroom | 3.61 m | 3.33 m | 3.61 m x 3.33 m |
| Main Level | Bedroom 2 | 2.87 m | 3.56 m | 2.87 m x 3.56 m |
| Main Level | Bathroom | 2.87 m | 1.52 m | 2.87 m x 1.52 m |
Utilities
| Cable | Available |
| Wireless | Available |
| Electricity Connected | Connected |
| Natural Gas Available | Available |
https://www.realtor.ca/real-estate/28207750/1329-everton-road-midland-midland
Interested?
Contact us for more information
Riad Abdul Baki
Salesperson
81 Zenway Blvd #25
Woodbridge, Ontario L4H 0S5


