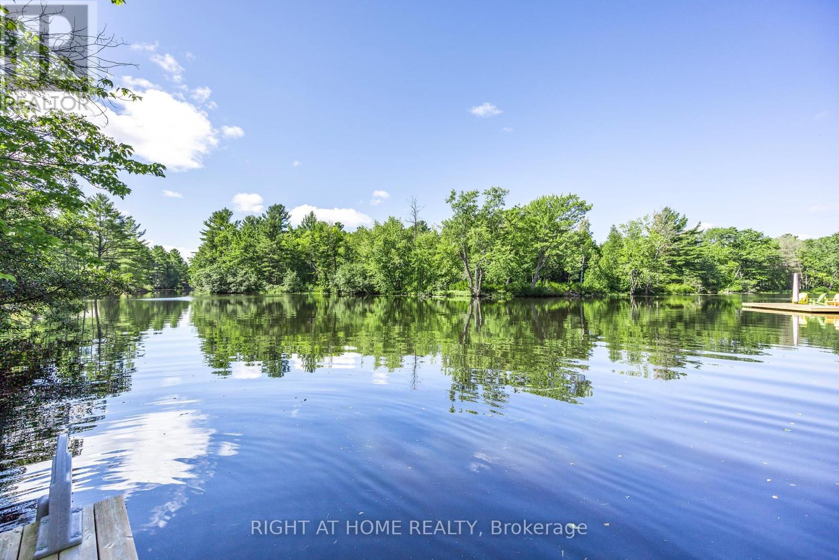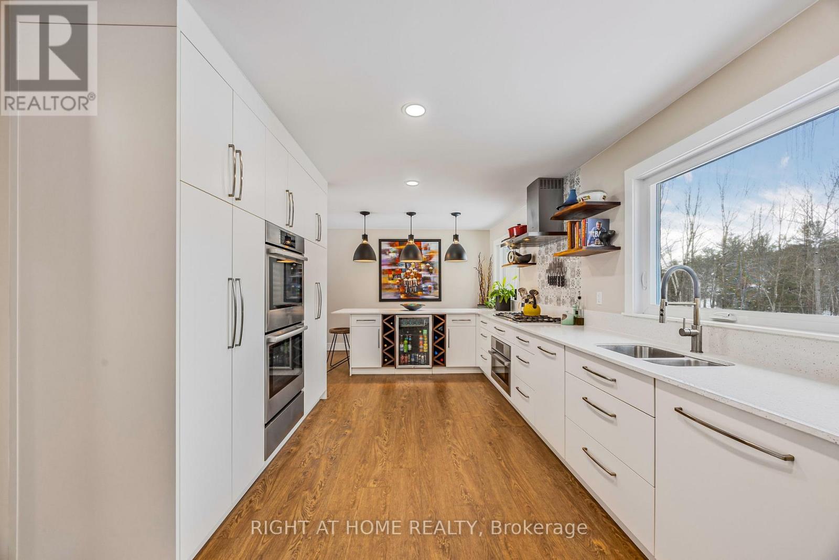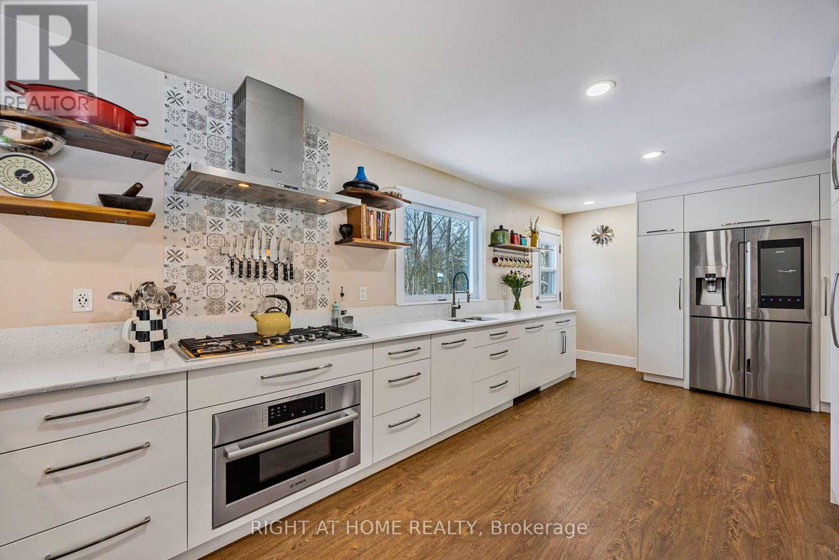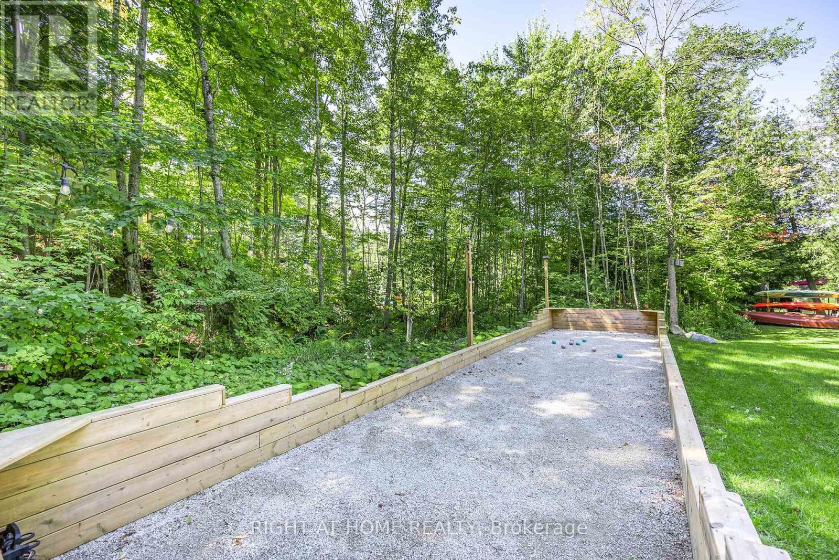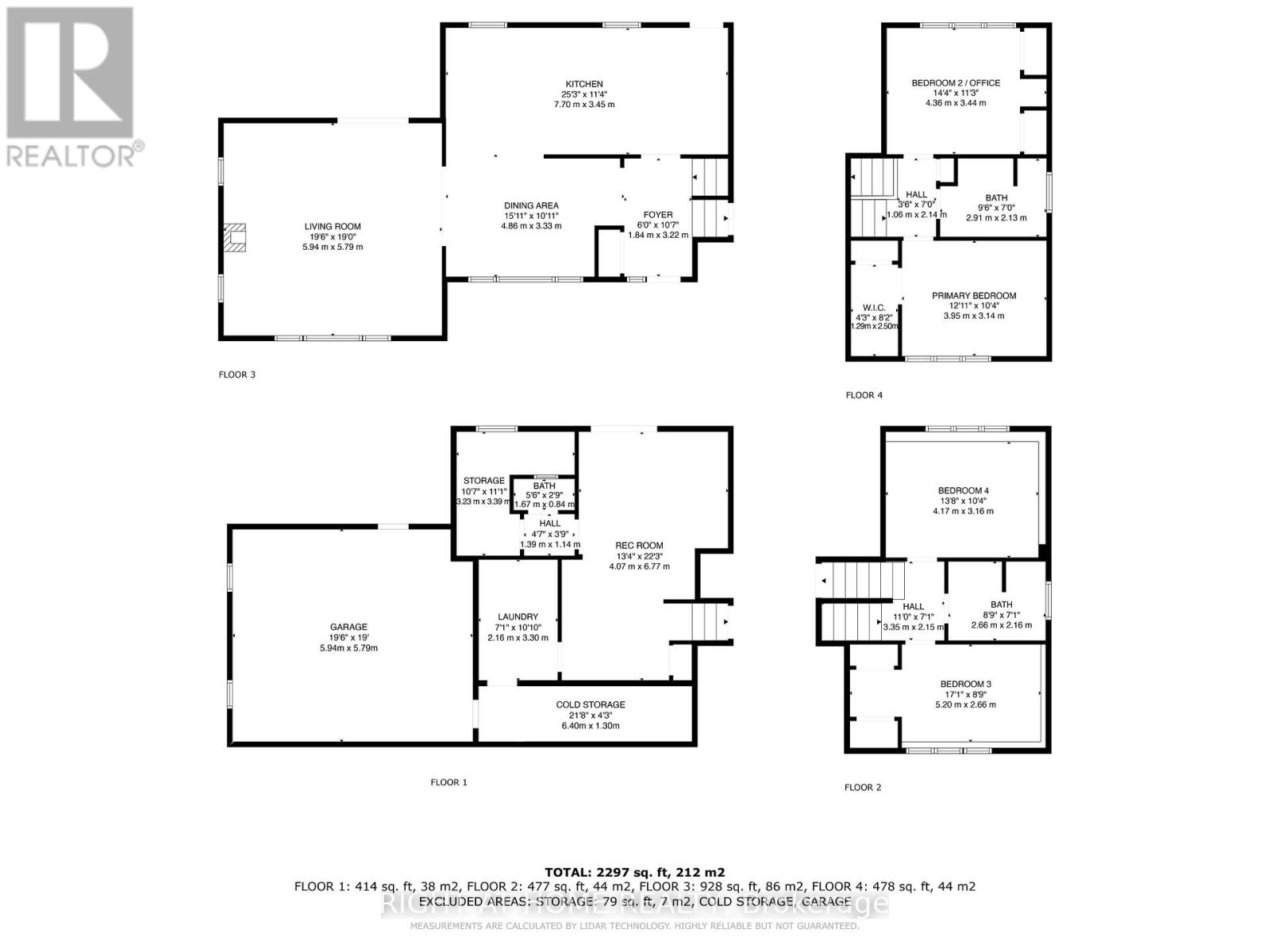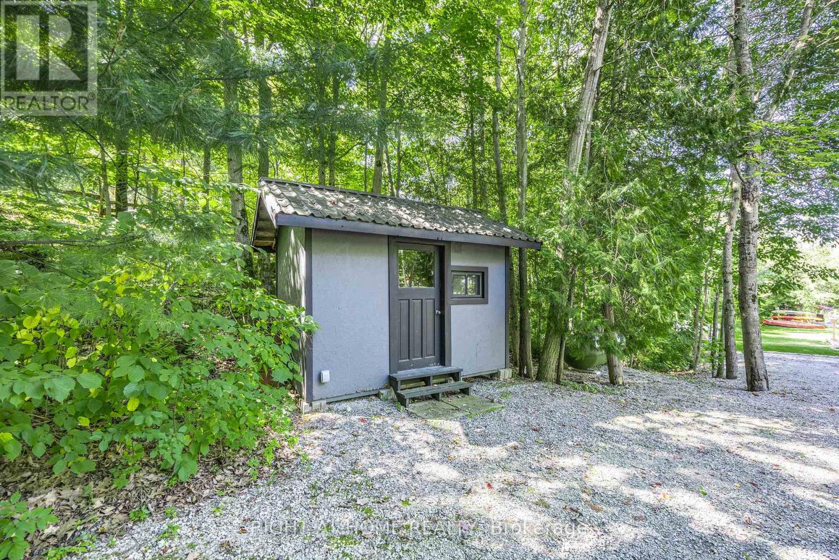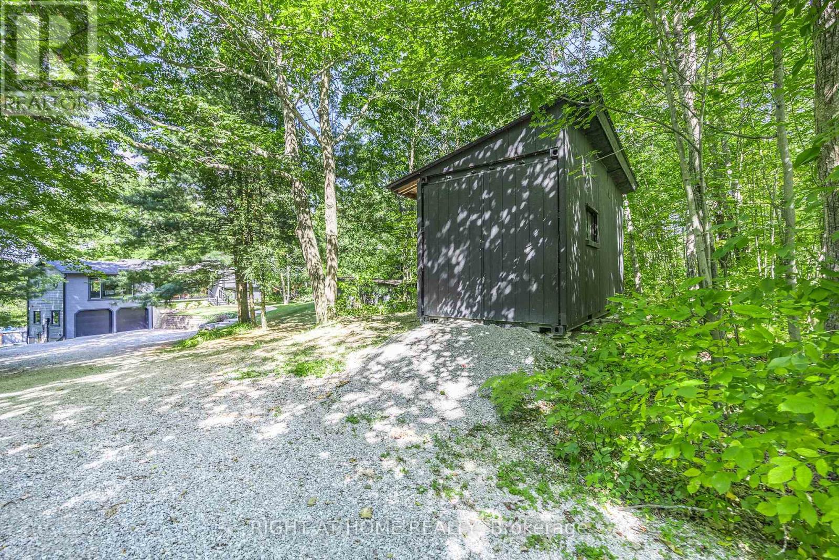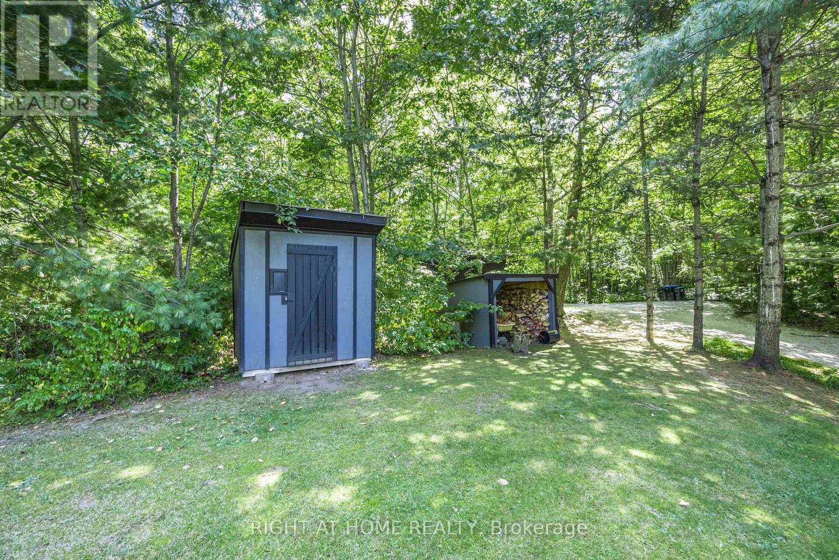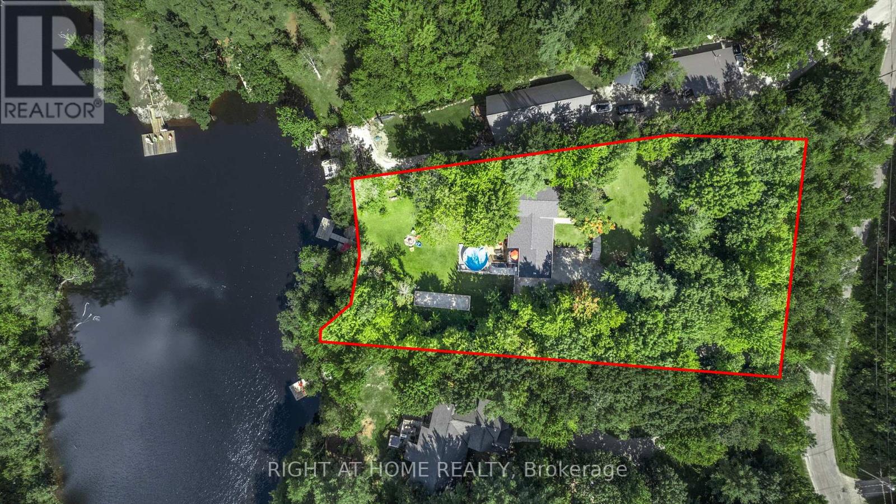7592 East River Road Ramara, Ontario L0K 2B0
$1,299,900
WATERFRONT OASIS IN WASHAGO! ENJOY 115 FT. OF PRIVATE WATERFRONT ON THE SCENIC BLACK RIVER! Perfect for swimming, boating, paddling, canoeing, and fishing along 26 km of peaceful river way. This 4-season, 4-bed, 2.5-bath home blends modern comfort with natural beauty. Set on a private 1.33-acre lot, this 2,297 sq. ft. home features multiple decks, a hot tub, and pool all with stunning water views. Designed for relaxation and entertaining, the outdoor space includes a custom bocce court, firepit, and several seating areas. Unwind at the dock as the sun sets over clean, deep water. A cozy bunkie offers guest space, while the Sea Can workshop with hydro adds storage or workspace. Inside, massive new windows flood the home with natural light and scenic views, bringing the outdoors in. Cozy up by the wood-burning fireplace in the living room. The chef's kitchen features custom cabinetry with pull-outs, built-in stainless steel appliances, double oven, 5-burner cooktop, and wine fridge. The rec room's custom bar makes hosting effortless. The cheery laundry room includes a fridge, mini dishwasher, and storage. Located on a municipally maintained road for year-round access, just 1.5 hrs from Toronto. The village of Washago offers shops, restaurants, LCBO, boat launches, a dog park, and pickleball courts. Only 15 min to Orillia for Costco, Home Depot, waterfront, trails, and Casino Rama. Close to golf, skiing, lakes, Muskoka, and snowmobile trails. Easy Hwy 11 access (north & south) and Ontario Northland Bus stop (to & from Toronto) in Washago. FULLY UPDATED: 4 fridges, 2 dishwashers, some Bosch appliances, shingle roof (2020), windows/doors (2019), hydronic-radiant heating, heat pumps (2020), 200-amp electrical (2022), luxury vinyl plank flooring, pool & hot tub (2021). Come experience riverfront living at its finest! (id:35762)
Open House
This property has open houses!
2:00 pm
Ends at:4:00 pm
2:00 pm
Ends at:4:00 pm
Property Details
| MLS® Number | S12100445 |
| Property Type | Single Family |
| Community Name | Rural Ramara |
| AmenitiesNearBy | Hospital, Marina |
| CommunityFeatures | Fishing, School Bus |
| Easement | Unknown |
| Features | Cul-de-sac, Sump Pump |
| ParkingSpaceTotal | 14 |
| PoolType | Above Ground Pool |
| Structure | Deck, Shed, Workshop, Dock |
| ViewType | River View, Direct Water View |
| WaterFrontType | Waterfront |
Building
| BathroomTotal | 3 |
| BedroomsAboveGround | 4 |
| BedroomsTotal | 4 |
| Age | 31 To 50 Years |
| Amenities | Fireplace(s) |
| Appliances | Hot Tub, Garage Door Opener Remote(s), Oven - Built-in, Water Heater, Water Treatment, Water Softener, Water Purifier, Window Coverings |
| ConstructionStyleAttachment | Detached |
| ConstructionStyleSplitLevel | Sidesplit |
| CoolingType | Wall Unit |
| ExteriorFinish | Wood |
| FireProtection | Smoke Detectors |
| FireplacePresent | Yes |
| FireplaceTotal | 1 |
| FlooringType | Vinyl, Carpeted |
| FoundationType | Block, Concrete |
| HalfBathTotal | 1 |
| HeatingFuel | Propane |
| HeatingType | Radiant Heat |
| SizeInterior | 2000 - 2500 Sqft |
| Type | House |
| UtilityWater | Lake/river Water Intake |
Parking
| Garage | |
| Inside Entry |
Land
| AccessType | Private Docking, Public Road, Year-round Access |
| Acreage | No |
| LandAmenities | Hospital, Marina |
| LandscapeFeatures | Landscaped |
| Sewer | Septic System |
| SizeDepth | 363 Ft ,10 In |
| SizeFrontage | 115 Ft ,6 In |
| SizeIrregular | 115.5 X 363.9 Ft ; Irregular, As Per Geowarehouse |
| SizeTotalText | 115.5 X 363.9 Ft ; Irregular, As Per Geowarehouse|1/2 - 1.99 Acres |
| ZoningDescription | Srp |
Rooms
| Level | Type | Length | Width | Dimensions |
|---|---|---|---|---|
| Lower Level | Laundry Room | 3.3 m | 2.16 m | 3.3 m x 2.16 m |
| Lower Level | Bathroom | 1.67 m | 0.83 m | 1.67 m x 0.83 m |
| Lower Level | Utility Room | 3.39 m | 3.23 m | 3.39 m x 3.23 m |
| Lower Level | Cold Room | 6.12 m | 1.6 m | 6.12 m x 1.6 m |
| Lower Level | Recreational, Games Room | 6.77 m | 4.07 m | 6.77 m x 4.07 m |
| Main Level | Kitchen | 7.7 m | 3.45 m | 7.7 m x 3.45 m |
| Main Level | Living Room | 5.94 m | 5.79 m | 5.94 m x 5.79 m |
| Main Level | Dining Room | 4.86 m | 2 m | 4.86 m x 2 m |
| Upper Level | Primary Bedroom | 3.95 m | 3 m | 3.95 m x 3 m |
| Upper Level | Bedroom 2 | 4.36 m | 3.44 m | 4.36 m x 3.44 m |
| Upper Level | Bathroom | 291 m | 2.13 m | 291 m x 2.13 m |
| In Between | Bedroom 3 | 5.2 m | 2.66 m | 5.2 m x 2.66 m |
| In Between | Bedroom 4 | 4.17 m | 3.16 m | 4.17 m x 3.16 m |
| In Between | Bathroom | 2.66 m | 2.16 m | 2.66 m x 2.16 m |
Utilities
| Cable | Installed |
| Wireless | Available |
| Telephone | Nearby |
https://www.realtor.ca/real-estate/28207256/7592-east-river-road-ramara-rural-ramara
Interested?
Contact us for more information
Anita Matthews
Salesperson
684 Veteran's Dr #1a, 104515 & 106418
Barrie, Ontario L9J 0H6





