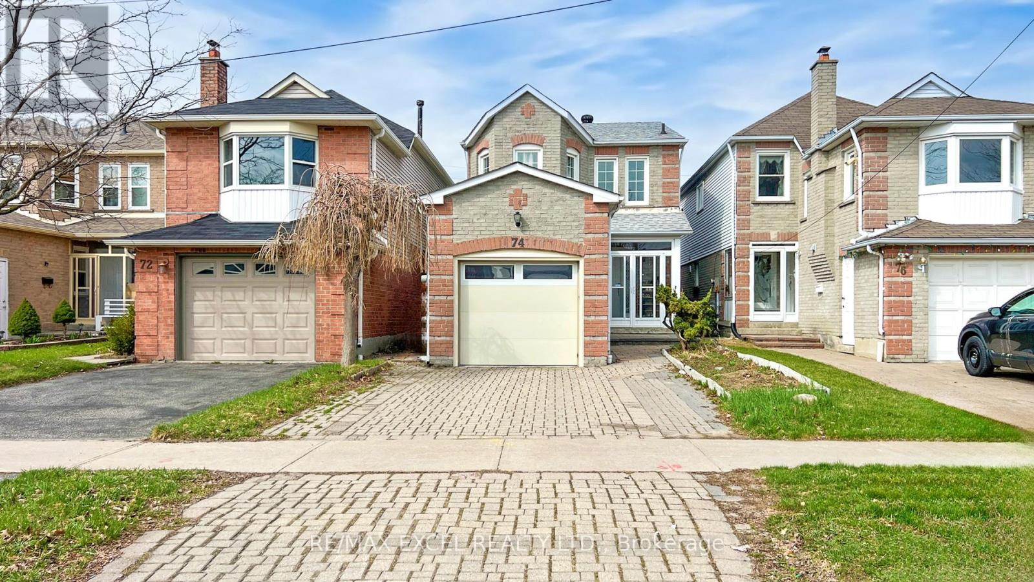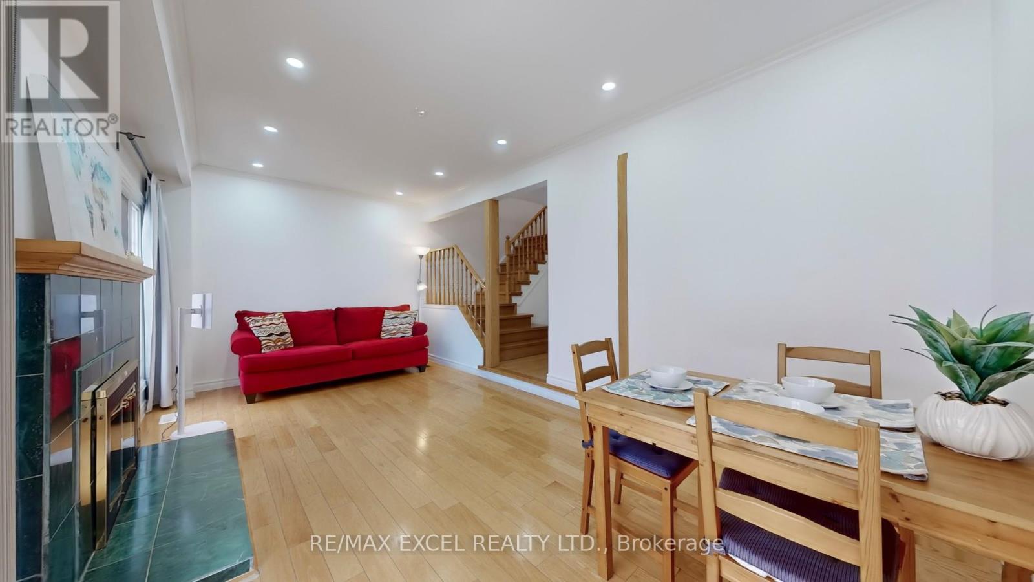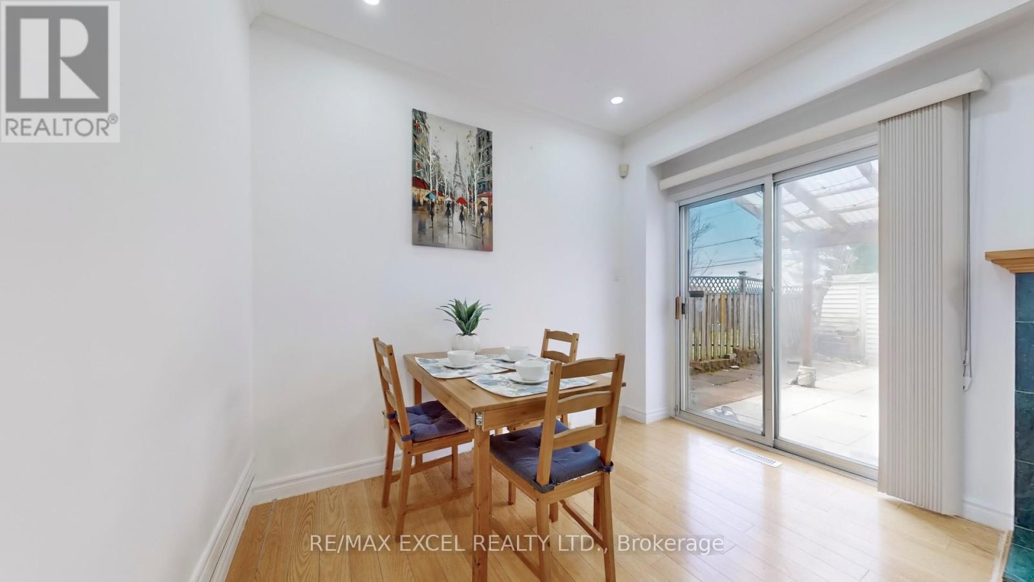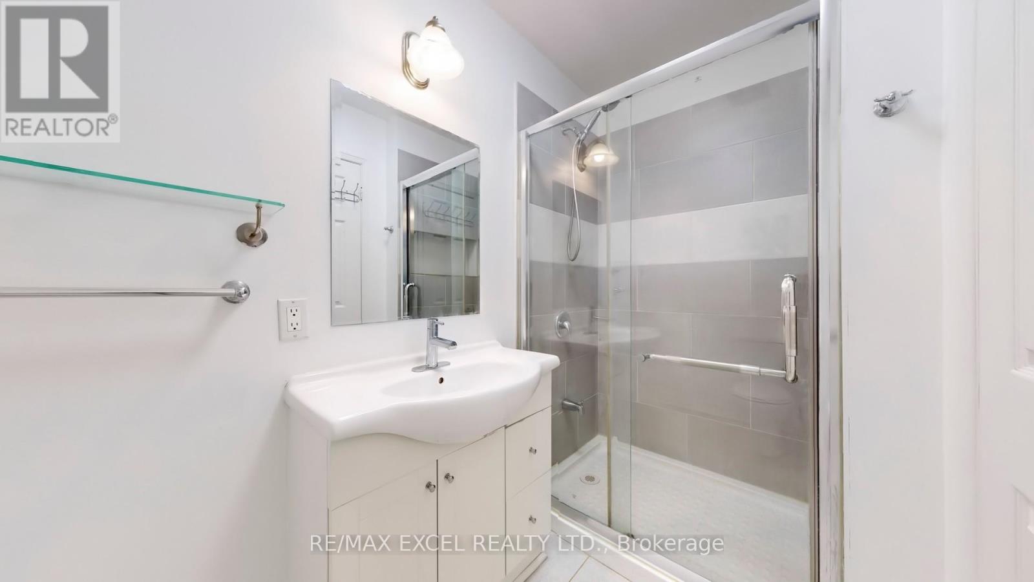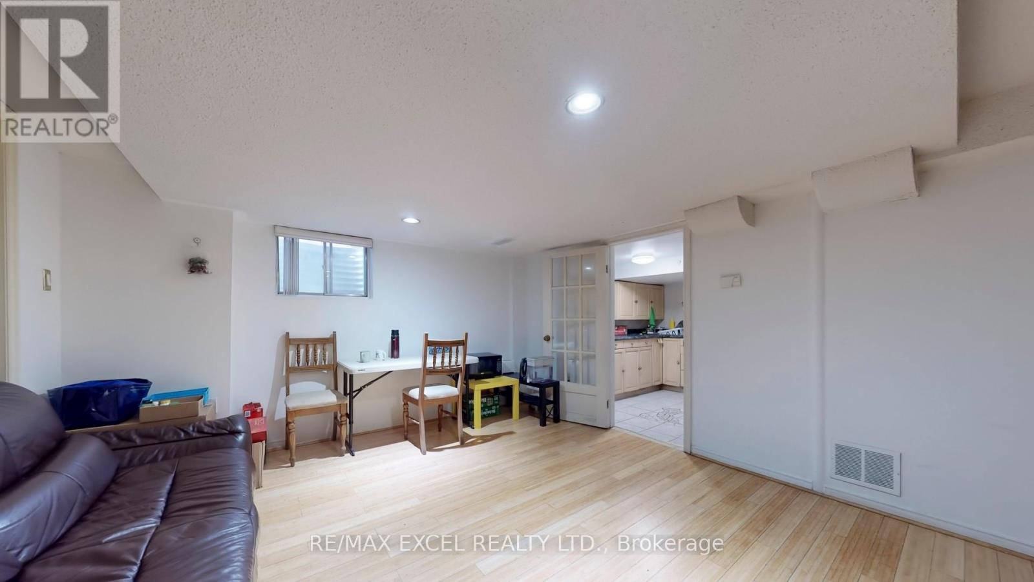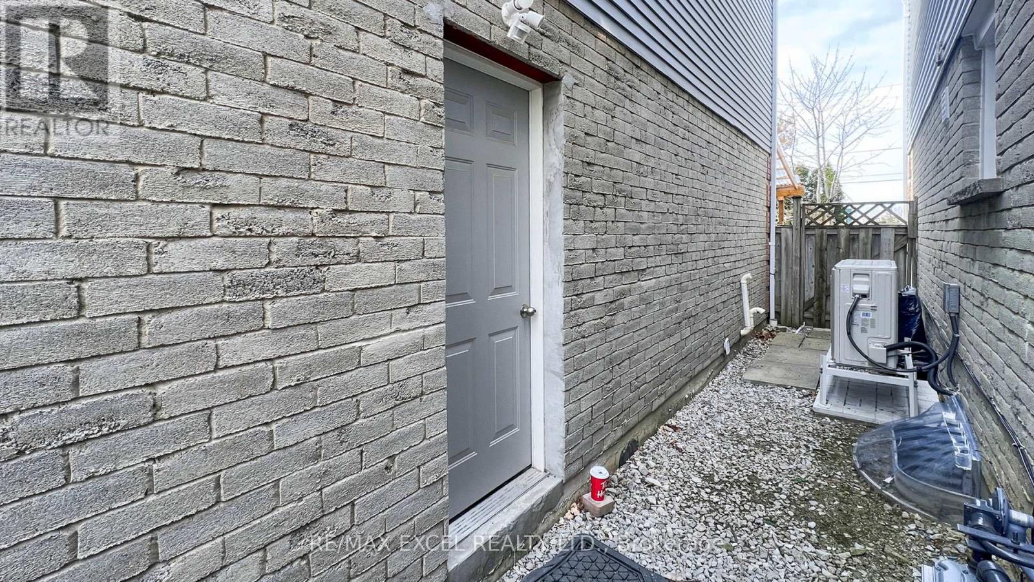74 Truro Crescent Toronto, Ontario M1V 2H8
$999,000
Must See! Stunning Detached House In High Demand Milliken Community! A Bright And Spacious, Functional Layout. Freshly Painted & Hardwood Floor Throughout, Tons Of Pot Lights. Modern Kitchen Features Large Breakfast Area, SS appliances, Quartz Countertop. Combined Living/dining Area With Fireplace Can Walk Out To Premium Deep Backyard. Primary Bedroom Has 3PC Ensuite, His/Hers Closet And Lots Of Windows. Bedroom On Main Floor Can Be Easily Converted Back Into Dining Room. Finished Basement Apartment With Separate Entrance, Spacious Living Room & Full Bathroom. Excellent Location: Walking Distance To Bus Station, School, Park, Restaurants. Mins Drive to Pacific Mall, Go Train Station, Supermarket... (id:35762)
Open House
This property has open houses!
2:00 pm
Ends at:4:00 pm
Property Details
| MLS® Number | E12100458 |
| Property Type | Single Family |
| Neigbourhood | Milliken |
| Community Name | Milliken |
| AmenitiesNearBy | Public Transit, Schools, Park |
| Features | Carpet Free |
| ParkingSpaceTotal | 3 |
Building
| BathroomTotal | 4 |
| BedroomsAboveGround | 4 |
| BedroomsBelowGround | 1 |
| BedroomsTotal | 5 |
| Appliances | Dryer, Garage Door Opener, Water Heater, Hood Fan, Two Stoves, Two Washers, Window Coverings, Two Refrigerators |
| BasementFeatures | Apartment In Basement, Separate Entrance |
| BasementType | N/a |
| ConstructionStyleAttachment | Detached |
| CoolingType | Central Air Conditioning |
| ExteriorFinish | Brick |
| FireplacePresent | Yes |
| FlooringType | Ceramic, Laminate, Hardwood |
| FoundationType | Concrete |
| HalfBathTotal | 1 |
| HeatingFuel | Natural Gas |
| HeatingType | Forced Air |
| StoriesTotal | 2 |
| SizeInterior | 1100 - 1500 Sqft |
| Type | House |
| UtilityWater | Municipal Water |
Parking
| Attached Garage | |
| Garage |
Land
| Acreage | No |
| FenceType | Fenced Yard |
| LandAmenities | Public Transit, Schools, Park |
| Sewer | Sanitary Sewer |
| SizeDepth | 124 Ft ,10 In |
| SizeFrontage | 25 Ft |
| SizeIrregular | 25 X 124.9 Ft |
| SizeTotalText | 25 X 124.9 Ft |
Rooms
| Level | Type | Length | Width | Dimensions |
|---|---|---|---|---|
| Second Level | Primary Bedroom | 5.2 m | 3.08 m | 5.2 m x 3.08 m |
| Second Level | Bedroom 2 | 3.67 m | 3.05 m | 3.67 m x 3.05 m |
| Second Level | Bedroom 3 | 2.75 m | 2.46 m | 2.75 m x 2.46 m |
| Basement | Kitchen | 2 m | 2 m | 2 m x 2 m |
| Basement | Bedroom | 3 m | 3 m | 3 m x 3 m |
| Basement | Living Room | 3 m | 3 m | 3 m x 3 m |
| Main Level | Living Room | 5.5 m | 3.07 m | 5.5 m x 3.07 m |
| Main Level | Dining Room | 5.5 m | 3.07 m | 5.5 m x 3.07 m |
| Main Level | Kitchen | 4.59 m | 3.06 m | 4.59 m x 3.06 m |
| Main Level | Eating Area | 4.59 m | 3.06 m | 4.59 m x 3.06 m |
| Main Level | Bedroom | 3.06 m | 2.47 m | 3.06 m x 2.47 m |
https://www.realtor.ca/real-estate/28207236/74-truro-crescent-toronto-milliken-milliken
Interested?
Contact us for more information
Cherry Wu
Broker
50 Acadia Ave Suite 120
Markham, Ontario L3R 0B3


