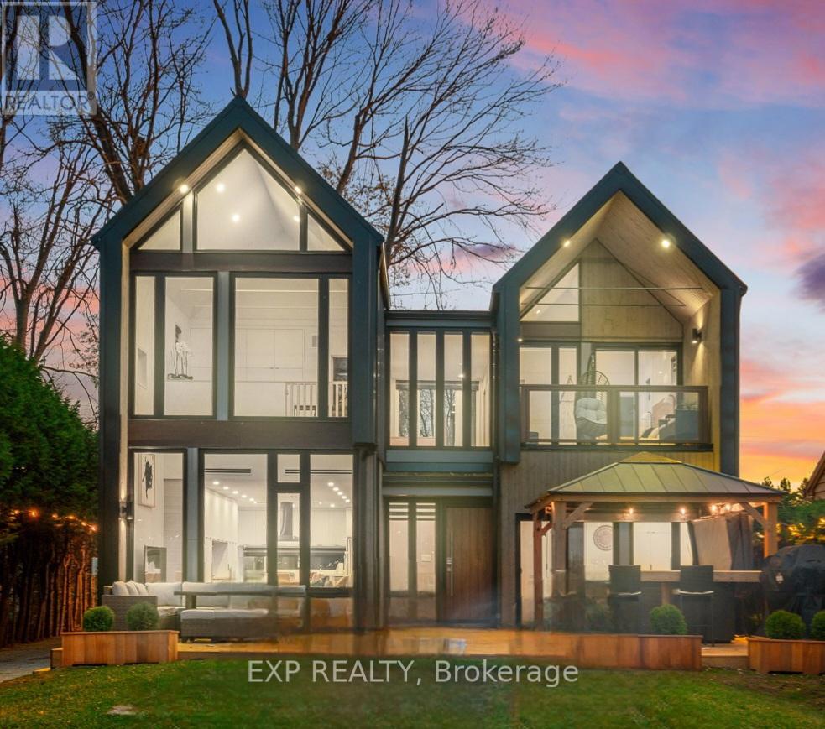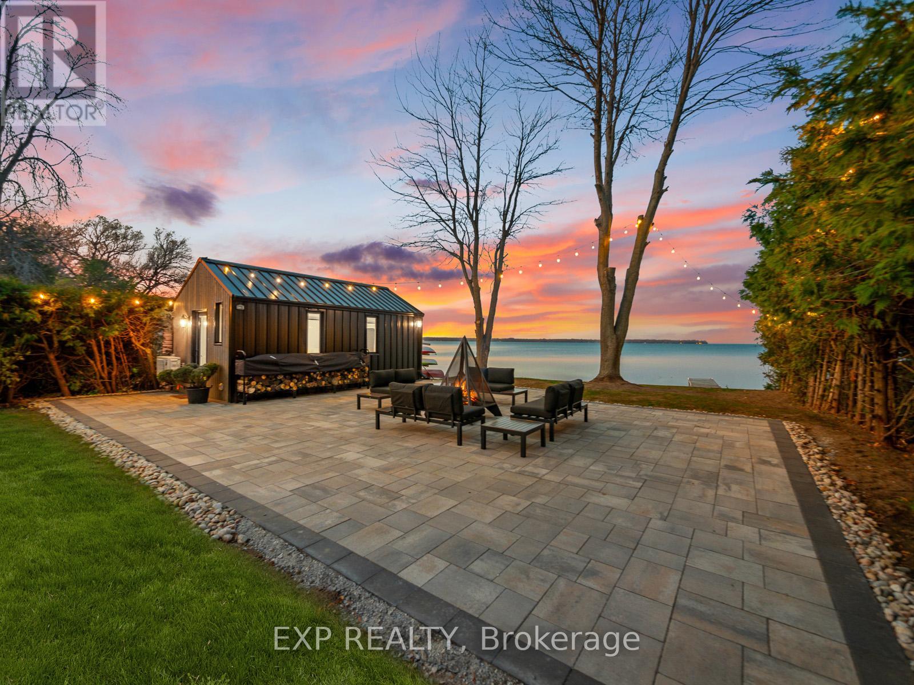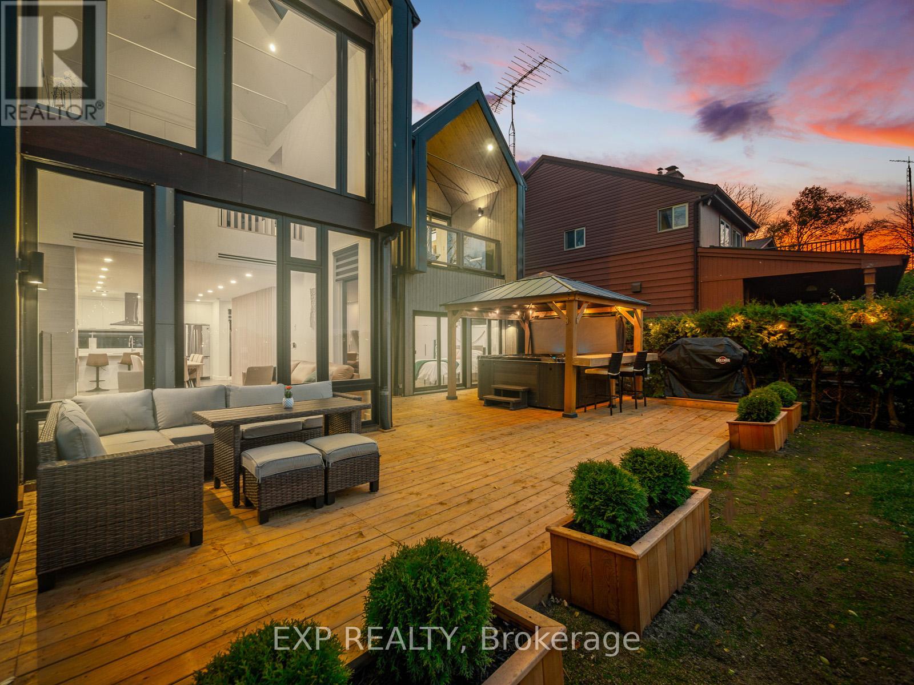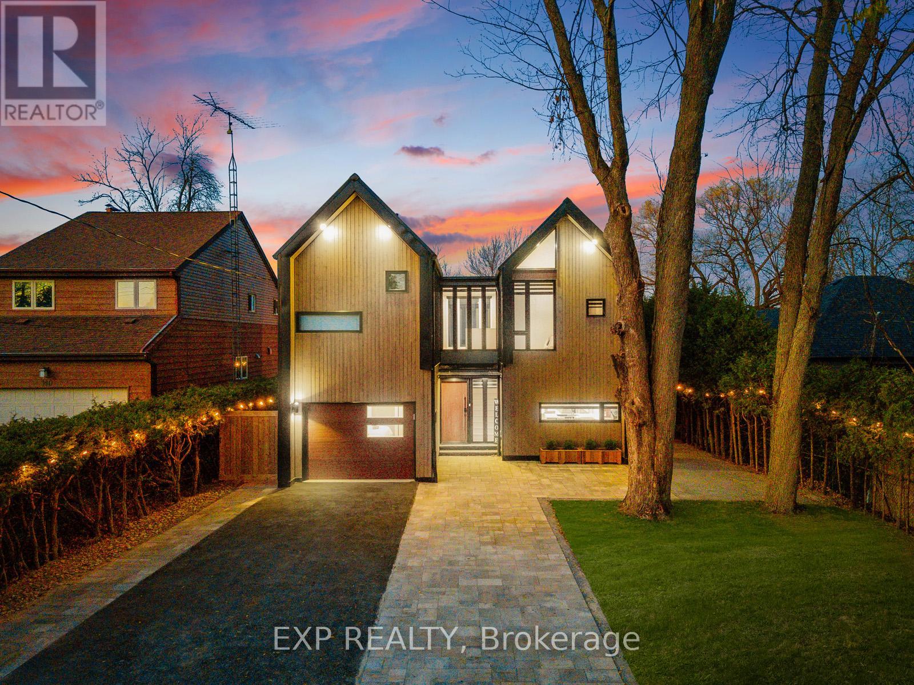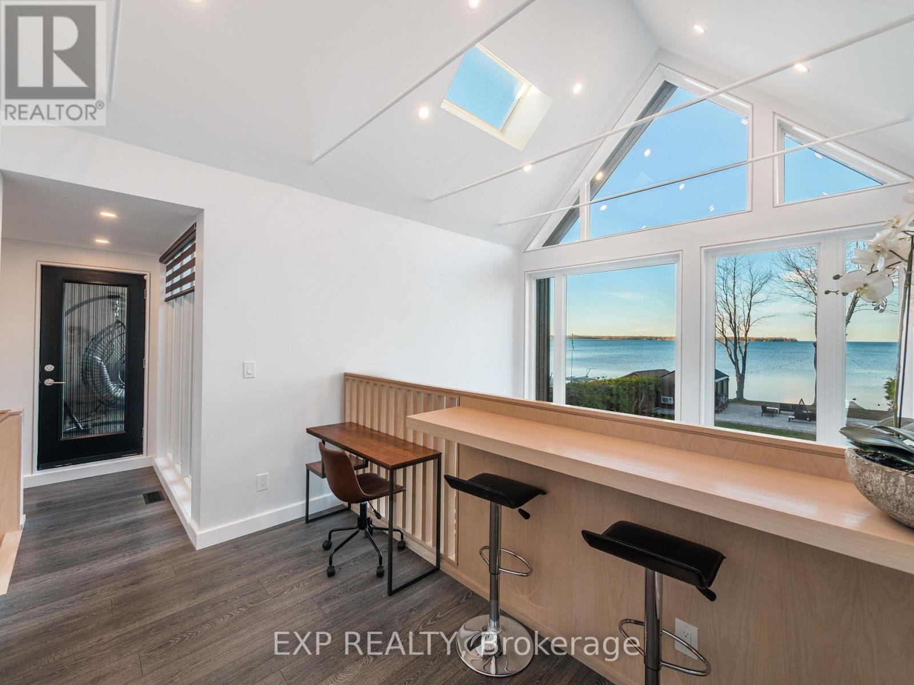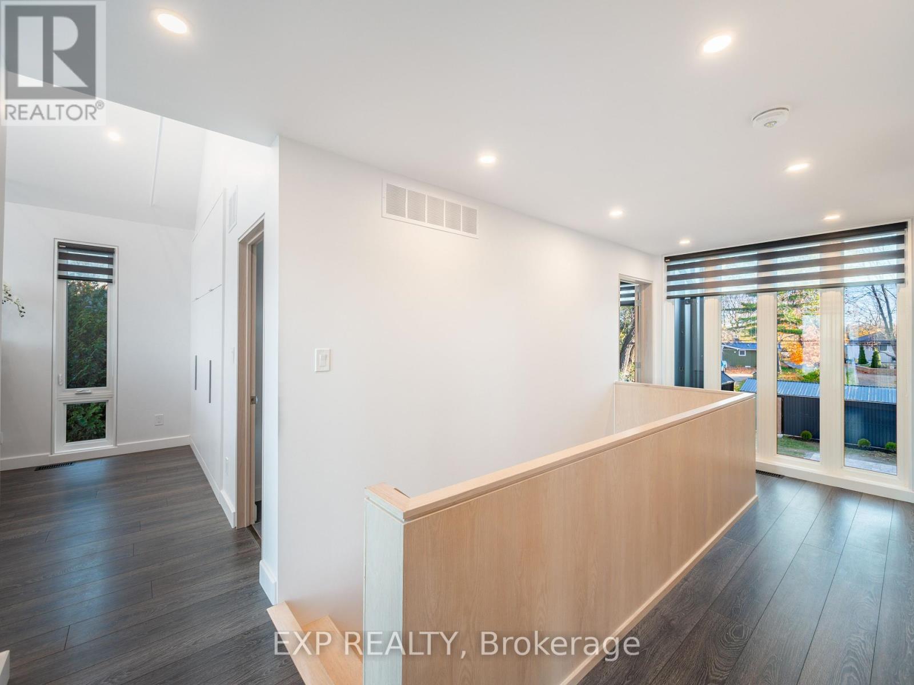142 Moore's Beach Road Georgina, Ontario L0E 1N0
$2,199,000
Stunning Property Featured On A&E's Lakefront Luxury! Looking For The Perfect Mix Of Residential And Cottage Living? Look No Further Than 142 Moore's Beach Rd. This Stunning Custom Built Home Was Built In 2019. No Detail Has Been Overlooked And No Expense Has Been Spared, With Hundreds Of Thousands In Upgrades Since In Was Purchased. Open Concept Living Space With 20ft Cathedral Ceiling. This Beautifully Finished Scandinavian Style Home Offers Breathtaking Views Of The Lake. In-Floor Radiant Heating In The Family Room. Pristine Chef's Kitchen Adorned With Quartz Counter Tops And Tons Of Storage. This Architectural Gem Is Built For Large Gatherings And Entertaining. Second Floor Primary Is A Sanctuary, Soaring Ceiling, Walk-In Closet And 5 Piece Ensuite! Rare Find With 3 Ensuites! Stunning Dry Boathouse And Artist Studio/Office On-Site, Both With Hydro And AC. Expansive Deck, Interlocked Patios, Dock And Hot Tub! Short Term Rental Potential $$$. (id:35762)
Open House
This property has open houses!
12:00 pm
Ends at:2:00 pm
2:00 pm
Ends at:4:00 pm
Property Details
| MLS® Number | N12100434 |
| Property Type | Single Family |
| Community Name | Virginia |
| AmenitiesNearBy | Beach, Marina |
| Easement | Unknown |
| Features | Paved Yard, Gazebo |
| ParkingSpaceTotal | 8 |
| Structure | Deck, Patio(s), Outbuilding, Boathouse, Dock |
| ViewType | Direct Water View |
| WaterFrontType | Waterfront |
Building
| BathroomTotal | 4 |
| BedroomsAboveGround | 4 |
| BedroomsTotal | 4 |
| Appliances | Hot Tub, Water Heater, Dryer, Microwave, Hood Fan, Stove, Washer, Refrigerator |
| ConstructionStyleAttachment | Detached |
| CoolingType | Central Air Conditioning |
| ExteriorFinish | Aluminum Siding, Wood |
| FireplacePresent | Yes |
| FlooringType | Laminate, Ceramic |
| FoundationType | Concrete |
| HalfBathTotal | 1 |
| HeatingFuel | Natural Gas |
| HeatingType | Forced Air |
| StoriesTotal | 2 |
| SizeInterior | 2000 - 2500 Sqft |
| Type | House |
| UtilityWater | Drilled Well |
Parking
| Detached Garage | |
| Garage |
Land
| AccessType | Year-round Access, Private Docking |
| Acreage | No |
| LandAmenities | Beach, Marina |
| Sewer | Septic System |
| SizeDepth | 200 Ft |
| SizeFrontage | 47 Ft ,7 In |
| SizeIrregular | 47.6 X 200 Ft ; 200.04 X 56.42 X 199.99 X 50.00 Ft |
| SizeTotalText | 47.6 X 200 Ft ; 200.04 X 56.42 X 199.99 X 50.00 Ft|under 1/2 Acre |
| ZoningDescription | R |
Rooms
| Level | Type | Length | Width | Dimensions |
|---|---|---|---|---|
| Second Level | Primary Bedroom | 3.63 m | 4.2 m | 3.63 m x 4.2 m |
| Second Level | Bedroom 4 | 3.65 m | 3.69 m | 3.65 m x 3.69 m |
| Second Level | Study | 3.63 m | 2.04 m | 3.63 m x 2.04 m |
| Second Level | Laundry Room | 1.63 m | 1.29 m | 1.63 m x 1.29 m |
| Main Level | Kitchen | 3.65 m | 2.64 m | 3.65 m x 2.64 m |
| Main Level | Dining Room | 4.25 m | 3.27 m | 4.25 m x 3.27 m |
| Main Level | Living Room | 3.93 m | 3.19 m | 3.93 m x 3.19 m |
| Main Level | Bedroom 2 | 3.63 m | 2.98 m | 3.63 m x 2.98 m |
| Main Level | Bedroom 3 | 5.8 m | 3.62 m | 5.8 m x 3.62 m |
Utilities
| Cable | Installed |
| Natural Gas Available | Available |
https://www.realtor.ca/real-estate/28207241/142-moores-beach-road-georgina-virginia-virginia
Interested?
Contact us for more information
Jennifer Jones
Salesperson
Lisa Marie Burgess
Salesperson
4711 Yonge St 10th Flr, 106430
Toronto, Ontario M2N 6K8

