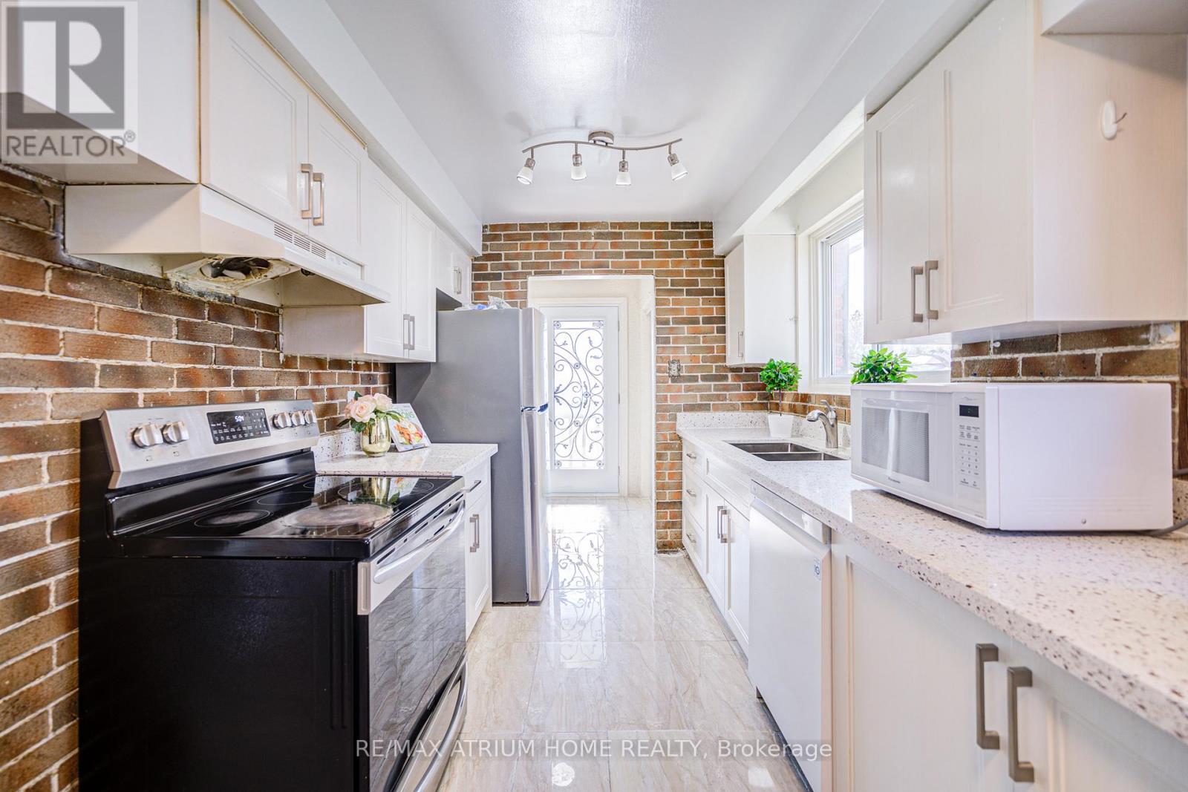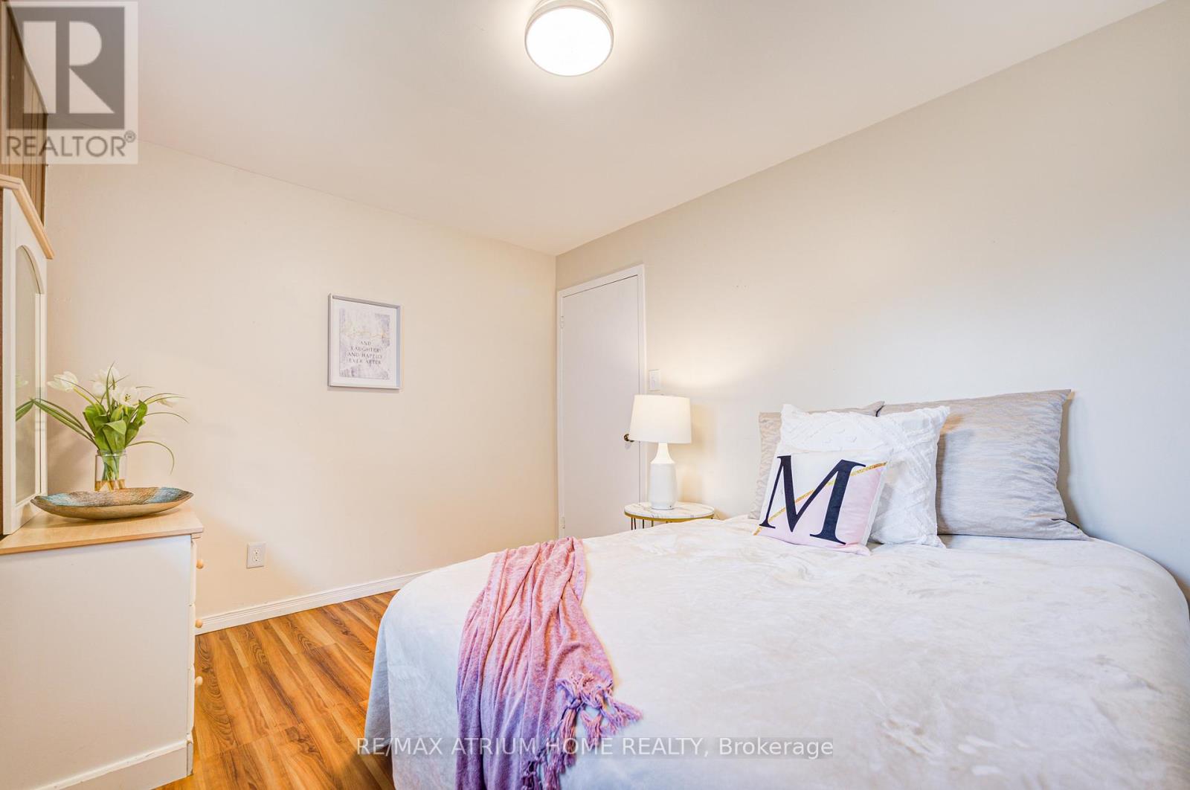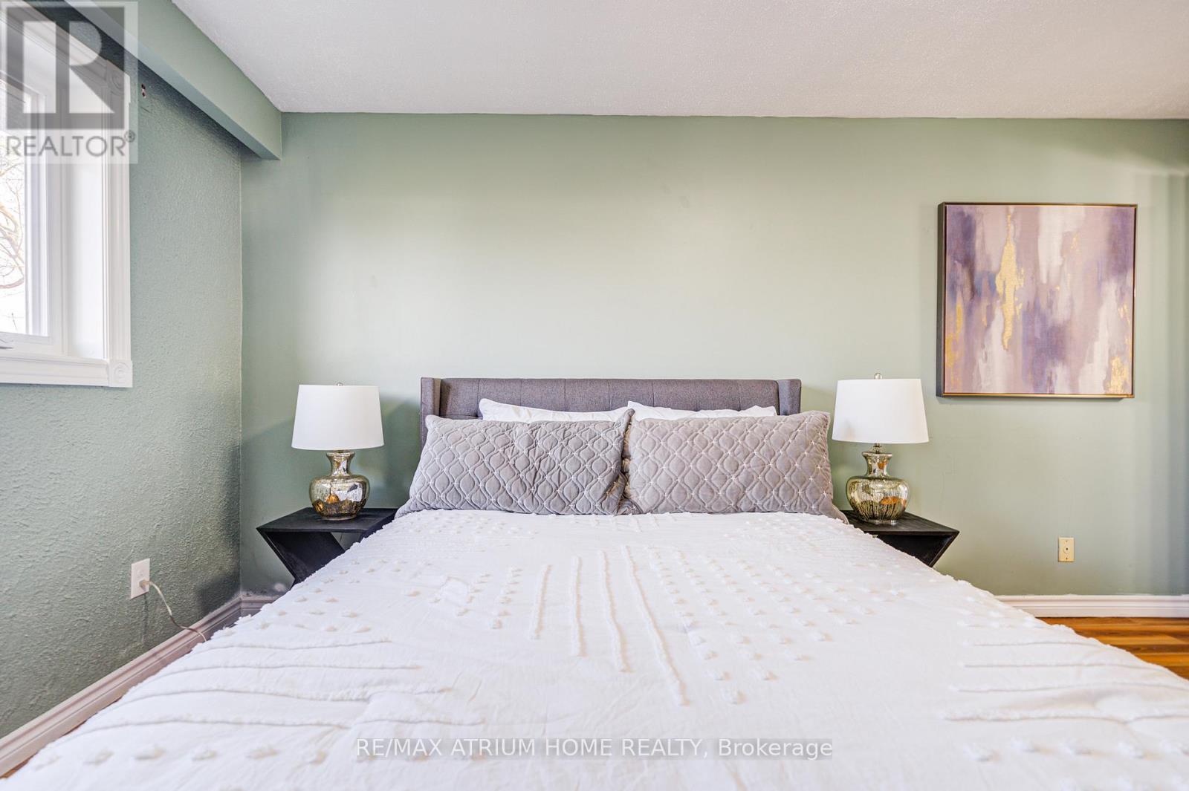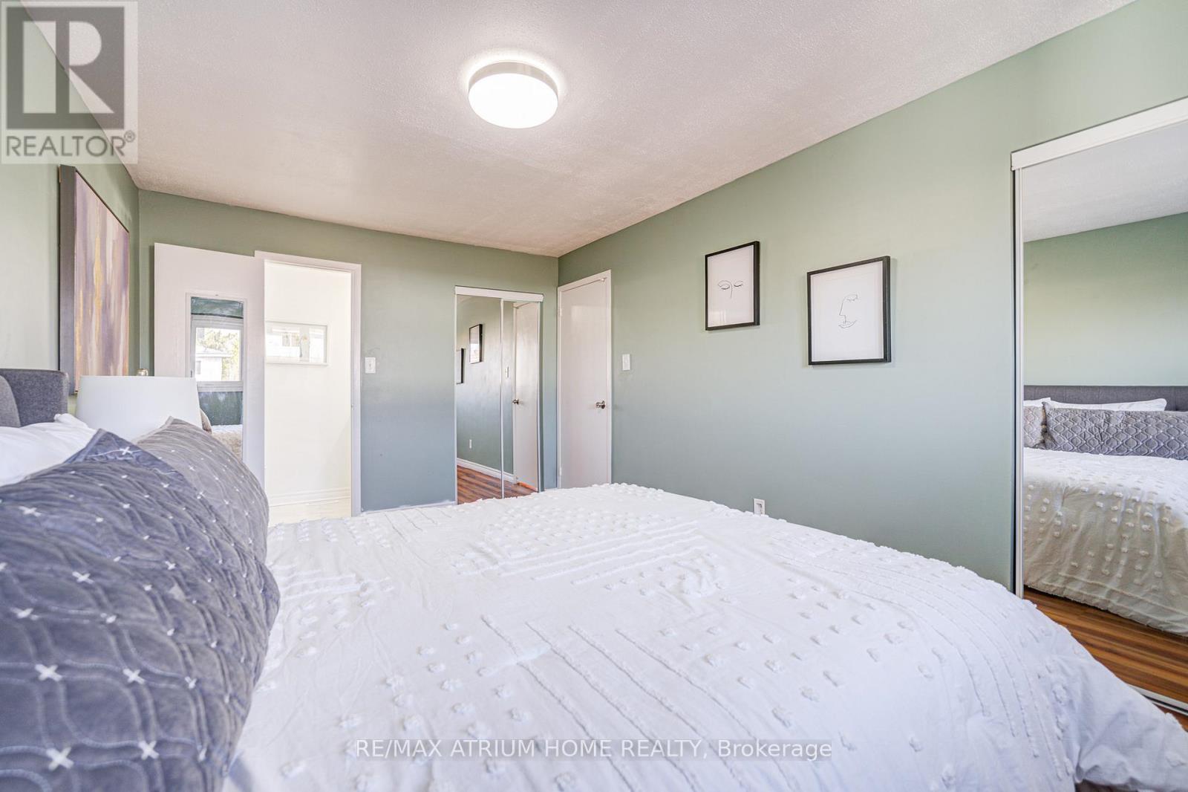41 Davisbrook Boulevard Toronto, Ontario M1T 2H6
$1,088,000
Welcome to 41 Davisbrook Boulevarda beautifully renovated backsplit on a spacious 50 x 110 ft lot in a desirable, family-friendly neighborhood. This versatile home features 3 bedrooms and 2 washrooms on the main level, plus an additional 3 bedrooms and 2 washrooms in the finished basement with a separate entrance, offering excellent potential for rental income or multi-generational living. Recent upgrades include new windows, updated flooring, renovated bathrooms. Enjoy nearby shopping, dining, and convenient access to transit and Hwy 401, with green spaces like Stephen Leacock Park and Tam OShanter Park just minutes away perfect for outdoor activities and an active lifestyle. (id:35762)
Open House
This property has open houses!
2:00 pm
Ends at:4:00 pm
2:00 pm
Ends at:4:00 pm
Property Details
| MLS® Number | E12100250 |
| Property Type | Single Family |
| Neigbourhood | Tam O'Shanter-Sullivan |
| Community Name | Tam O'Shanter-Sullivan |
| ParkingSpaceTotal | 4 |
Building
| BathroomTotal | 4 |
| BedroomsAboveGround | 3 |
| BedroomsBelowGround | 2 |
| BedroomsTotal | 5 |
| Appliances | Window Coverings |
| BasementDevelopment | Finished |
| BasementFeatures | Separate Entrance |
| BasementType | N/a (finished) |
| ConstructionStyleAttachment | Detached |
| ConstructionStyleSplitLevel | Backsplit |
| CoolingType | Central Air Conditioning |
| ExteriorFinish | Brick |
| FireplacePresent | Yes |
| FoundationType | Unknown |
| HalfBathTotal | 1 |
| HeatingFuel | Natural Gas |
| HeatingType | Forced Air |
| SizeInterior | 1100 - 1500 Sqft |
| Type | House |
| UtilityWater | Municipal Water |
Parking
| Attached Garage | |
| Garage |
Land
| Acreage | No |
| Sewer | Sanitary Sewer |
| SizeDepth | 110 Ft |
| SizeFrontage | 50 Ft |
| SizeIrregular | 50 X 110 Ft |
| SizeTotalText | 50 X 110 Ft |
Rooms
| Level | Type | Length | Width | Dimensions |
|---|---|---|---|---|
| Lower Level | Family Room | 7.55 m | 3.9 m | 7.55 m x 3.9 m |
| Lower Level | Recreational, Games Room | 7.55 m | 3.6 m | 7.55 m x 3.6 m |
| Lower Level | Utility Room | 7.8 m | 7.5 m | 7.8 m x 7.5 m |
| Main Level | Living Room | 4.8 m | 4.4 m | 4.8 m x 4.4 m |
| Main Level | Dining Room | 4.4 m | 3.05 m | 4.4 m x 3.05 m |
| Main Level | Kitchen | 4.85 m | 3 m | 4.85 m x 3 m |
| Upper Level | Primary Bedroom | 4.9 m | 3.25 m | 4.9 m x 3.25 m |
| Upper Level | Bedroom 2 | 4.1 m | 3.8 m | 4.1 m x 3.8 m |
| Upper Level | Bedroom 3 | 3.65 m | 2.95 m | 3.65 m x 2.95 m |
Interested?
Contact us for more information
Melinda Wu
Broker
7100 Warden Ave #1a
Markham, Ontario L3R 8B5




















































