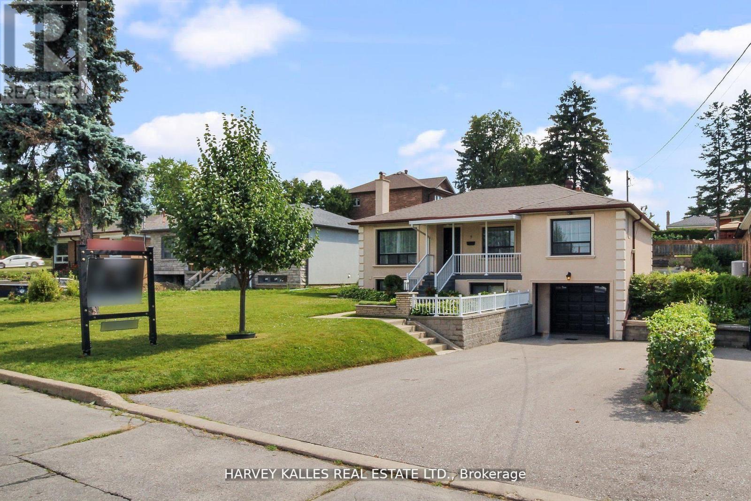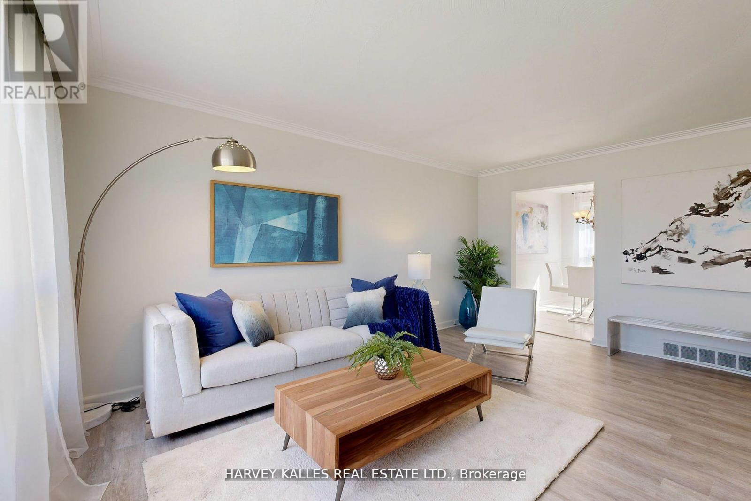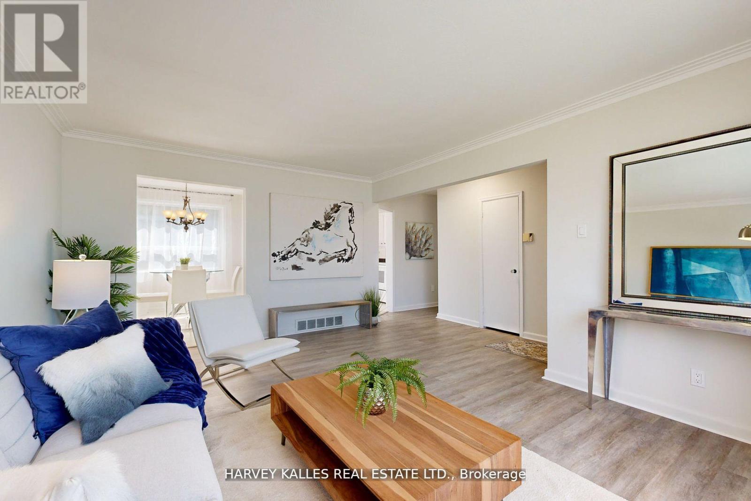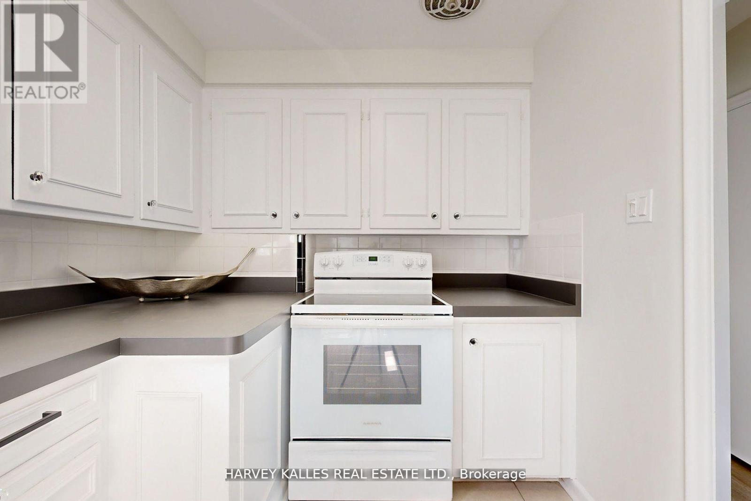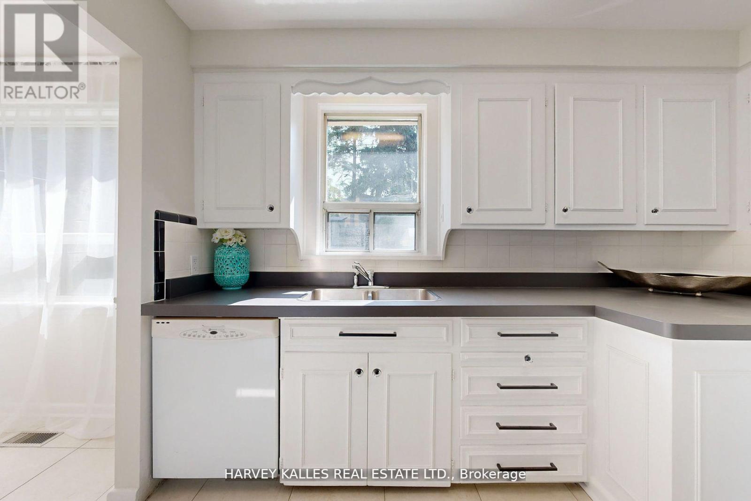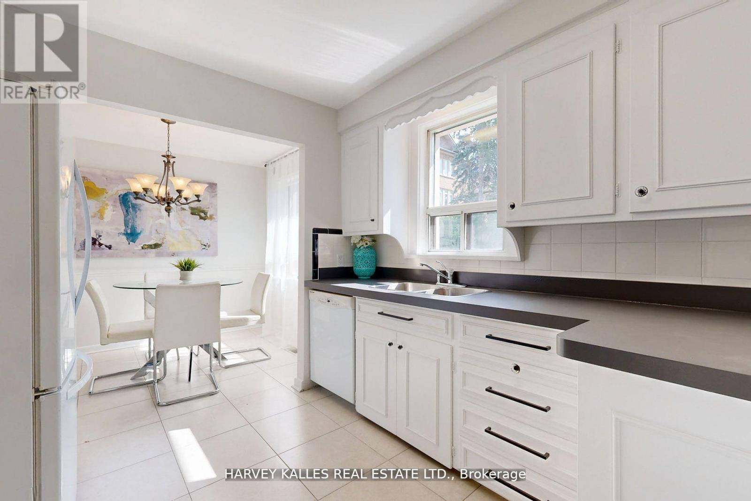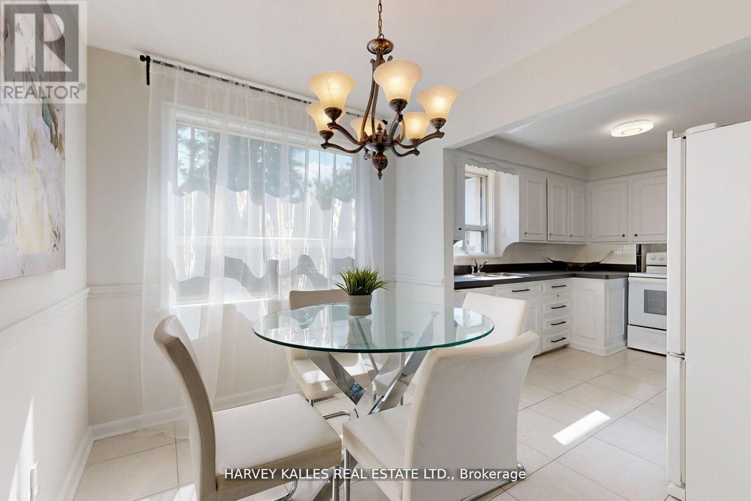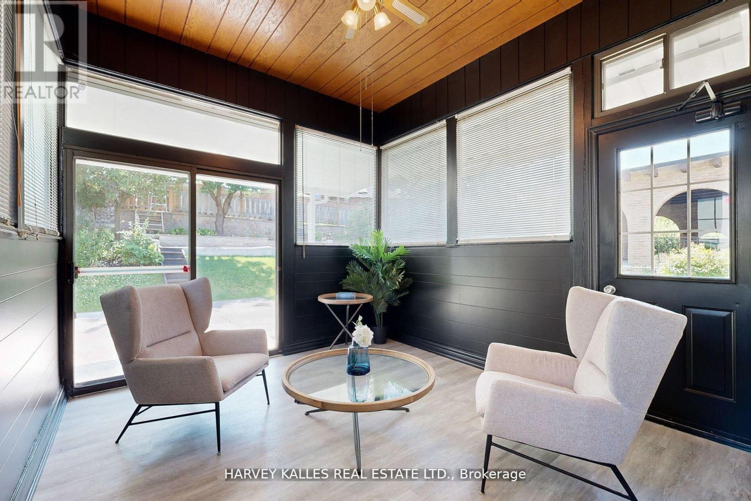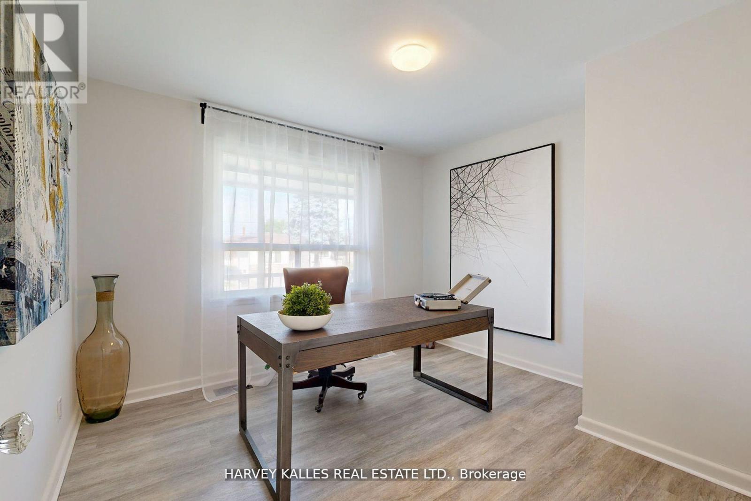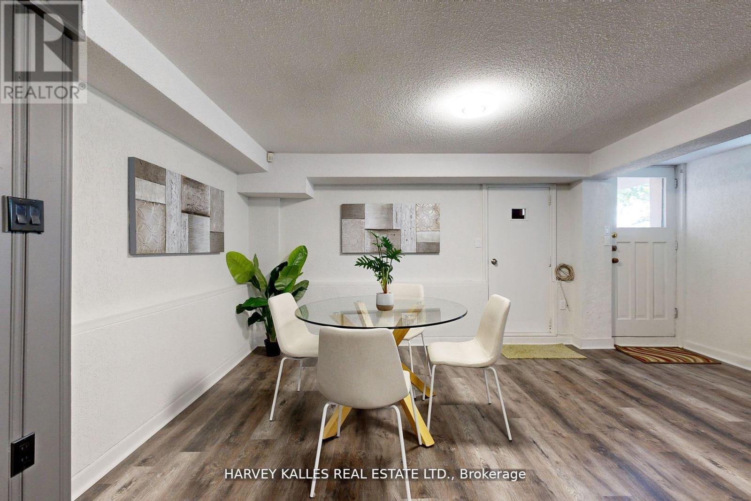5 Liscombe Road Toronto, Ontario M6L 2Z9
$1,248,000
Welcome to 5 Liscombe! A recently renovated and upgraded Raised-Bungalow. This 3-bedroom, 2 FULL bath gem is situated on a spacious 58 x 100 ft lot, offering ample room for outdoor activities and gardening. This inviting property boasts a beautiful sunroom, perfect for relaxing and enjoying the view of the lush backyard. The fully finished basement features a separate living area and Separate entrance, access to a garage and cold cellar, ideal for guests, in-laws, or rental potential. With ample living space, this home offers a perfect blend of comfort and convenience, ready to meet all your family's needs. Don't miss the opportunity to make this delightful property your own! Steps Away From, Transit, Shops, Bakeries, Hospitals, Yorkdale Mall, The 401 Corridor And so much More. Excellent Rental Opportunity For Investors. (id:35762)
Property Details
| MLS® Number | W12100251 |
| Property Type | Single Family |
| Neigbourhood | Rustic |
| Community Name | Rustic |
| EquipmentType | Water Heater |
| ParkingSpaceTotal | 5 |
| RentalEquipmentType | Water Heater |
Building
| BathroomTotal | 2 |
| BedroomsAboveGround | 3 |
| BedroomsTotal | 3 |
| Age | 51 To 99 Years |
| Amenities | Fireplace(s) |
| Appliances | All, Window Coverings |
| ArchitecturalStyle | Raised Bungalow |
| BasementDevelopment | Finished |
| BasementFeatures | Walk Out |
| BasementType | N/a (finished) |
| ConstructionStyleAttachment | Detached |
| CoolingType | Central Air Conditioning |
| ExteriorFinish | Stucco |
| FireplacePresent | Yes |
| FireplaceTotal | 1 |
| FlooringType | Laminate, Tile |
| HeatingFuel | Natural Gas |
| HeatingType | Forced Air |
| StoriesTotal | 1 |
| SizeInterior | 1100 - 1500 Sqft |
| Type | House |
| UtilityWater | Municipal Water |
Parking
| Attached Garage | |
| Garage |
Land
| Acreage | No |
| Sewer | Sanitary Sewer |
| SizeDepth | 110 Ft ,1 In |
| SizeFrontage | 58 Ft ,1 In |
| SizeIrregular | 58.1 X 110.1 Ft |
| SizeTotalText | 58.1 X 110.1 Ft |
Rooms
| Level | Type | Length | Width | Dimensions |
|---|---|---|---|---|
| Basement | Kitchen | 3.25 m | 2.71 m | 3.25 m x 2.71 m |
| Basement | Living Room | 3.54 m | 3.14 m | 3.54 m x 3.14 m |
| Basement | Dining Room | 5.13 m | 4.3 m | 5.13 m x 4.3 m |
| Main Level | Living Room | 3.87 m | 4.93 m | 3.87 m x 4.93 m |
| Main Level | Kitchen | 2.36 m | 3.36 m | 2.36 m x 3.36 m |
| Main Level | Eating Area | 2.69 m | 2.96 m | 2.69 m x 2.96 m |
| Main Level | Bedroom 2 | 3.5 m | 3.2 m | 3.5 m x 3.2 m |
| Main Level | Bedroom 3 | 3.51 m | 3.62 m | 3.51 m x 3.62 m |
| Main Level | Primary Bedroom | 3.45 m | 3.46 m | 3.45 m x 3.46 m |
| In Between | Sunroom | 3.8 m | 3.27 m | 3.8 m x 3.27 m |
Utilities
| Cable | Available |
| Sewer | Installed |
https://www.realtor.ca/real-estate/28206808/5-liscombe-road-toronto-rustic-rustic
Interested?
Contact us for more information
Frank Fallico
Broker
2316 Bloor Street West
Toronto, Ontario M6S 1P2
Anthony Lagrotta
Salesperson
2316 Bloor Street West
Toronto, Ontario M6S 1P2

