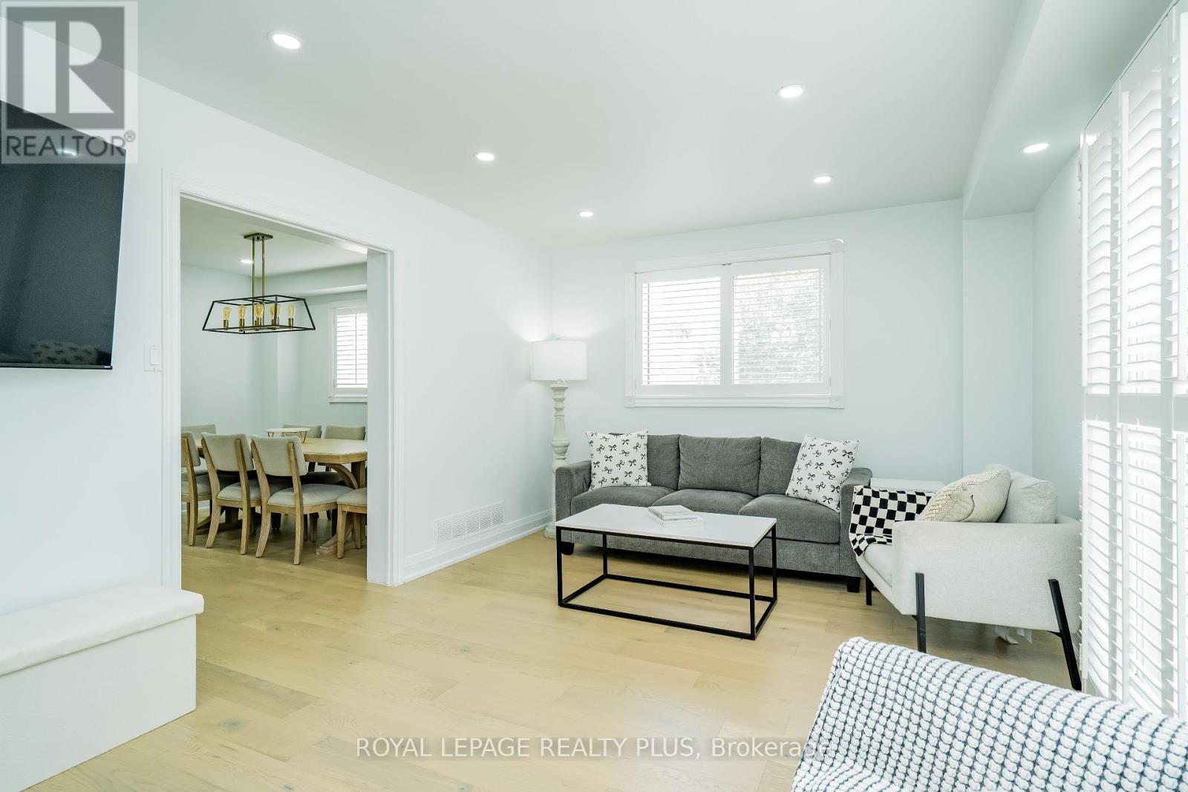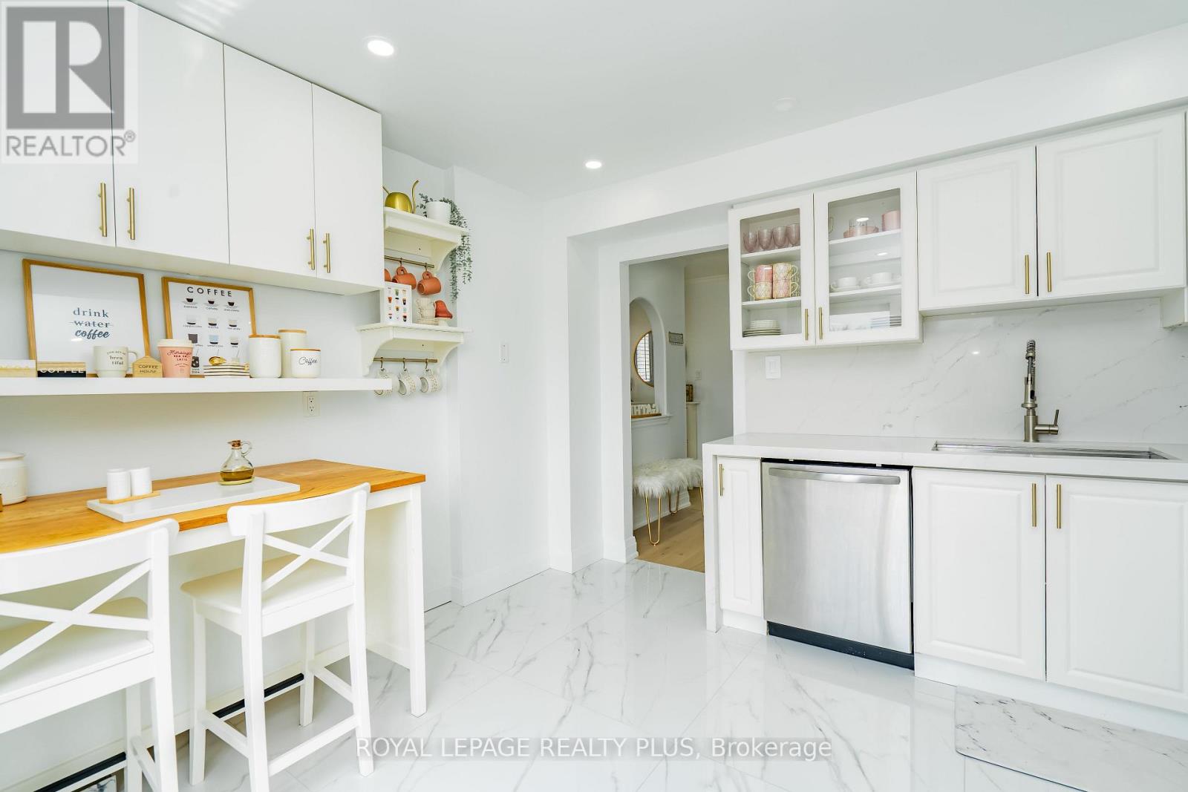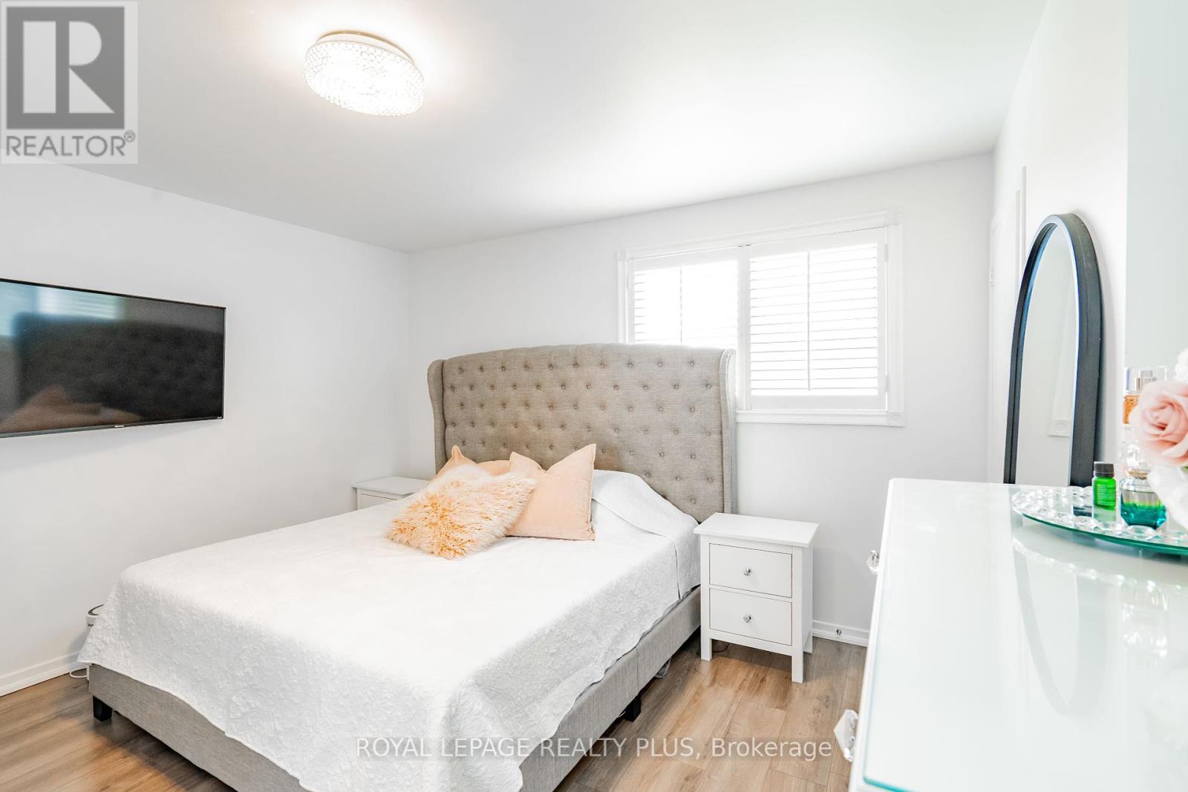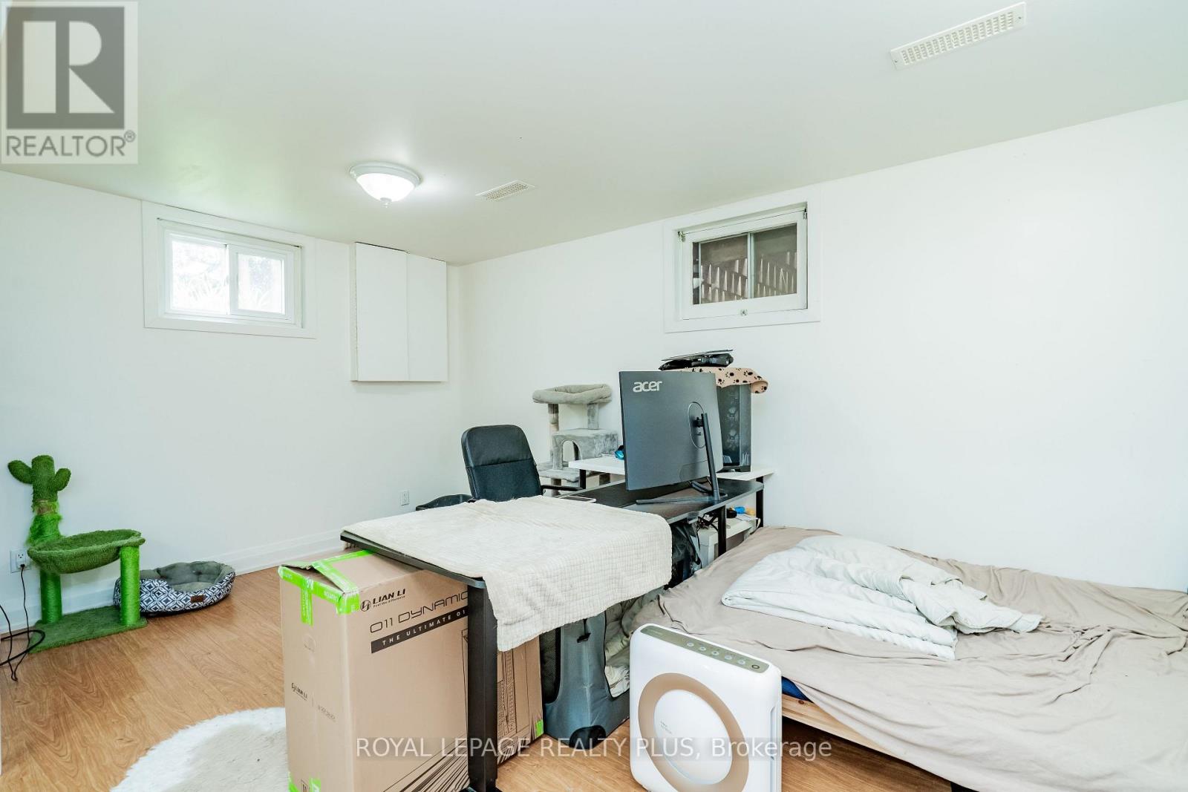568 Fergo Avenue Mississauga, Ontario L5B 2J3
$1,098,800
This upgraded semi-detached gem is in the heart of Mississauga and offers stylish finishes, smart upgrades, and an income-ready basement suite. With 3 bedrooms, 4 bathrooms, and a separate-entry basement unit from garage, this home is perfect for families, multigenerational living, or savvy investors.Enjoy a fully renovated kitchen, elegant hardwood flooring on main level and stairs, a second-floor laundry and a finished basement with its own full bath, kitchenette, and laundry.Seperate access from garage to basement. Upstairs features a renovated master ensuite, a second bathroom.Main floor has a powder room. This home offers both comfort and convenience across all levels with approx 1800 sq ft of living space. Backyard has a deck and walk out from living room with a perinial garden.The driveway can hold four cars. Steps To Shopping, Schools, Transit, Trillium,qew, hospital, community centre and Many Parks. A must see. Don't miss your chance to make this yours. Open house April 26 and 27. Drop by (id:35762)
Open House
This property has open houses!
2:00 pm
Ends at:4:00 pm
2:00 pm
Ends at:4:00 pm
Property Details
| MLS® Number | W12100053 |
| Property Type | Single Family |
| Neigbourhood | Cooksville |
| Community Name | Cooksville |
| AmenitiesNearBy | Hospital, Public Transit, Schools |
| CommunityFeatures | Community Centre |
| ParkingSpaceTotal | 5 |
| Structure | Shed |
Building
| BathroomTotal | 4 |
| BedroomsAboveGround | 3 |
| BedroomsBelowGround | 1 |
| BedroomsTotal | 4 |
| Appliances | Dishwasher, Dryer, Garage Door Opener, Stove, Washer, Window Coverings, Refrigerator |
| BasementDevelopment | Finished |
| BasementFeatures | Apartment In Basement |
| BasementType | N/a (finished) |
| ConstructionStyleAttachment | Semi-detached |
| CoolingType | Central Air Conditioning |
| ExteriorFinish | Brick, Stucco |
| FlooringType | Hardwood, Tile, Laminate |
| HalfBathTotal | 1 |
| HeatingFuel | Natural Gas |
| HeatingType | Forced Air |
| StoriesTotal | 2 |
| SizeInterior | 1100 - 1500 Sqft |
| Type | House |
| UtilityWater | Municipal Water |
Parking
| Garage |
Land
| Acreage | No |
| FenceType | Fenced Yard |
| LandAmenities | Hospital, Public Transit, Schools |
| Sewer | Sanitary Sewer |
| SizeDepth | 134 Ft ,4 In |
| SizeFrontage | 29 Ft ,4 In |
| SizeIrregular | 29.4 X 134.4 Ft ; 43r3485; S/t Lt58853 City Of Mississauga |
| SizeTotalText | 29.4 X 134.4 Ft ; 43r3485; S/t Lt58853 City Of Mississauga |
Rooms
| Level | Type | Length | Width | Dimensions |
|---|---|---|---|---|
| Second Level | Primary Bedroom | 4.05 m | 3.7 m | 4.05 m x 3.7 m |
| Second Level | Bedroom 2 | 2.95 m | 2.97 m | 2.95 m x 2.97 m |
| Second Level | Bedroom 3 | 3.96 m | 2.97 m | 3.96 m x 2.97 m |
| Basement | Bedroom 4 | 5.13 m | 3.4 m | 5.13 m x 3.4 m |
| Basement | Laundry Room | 3.96 m | 2.6 m | 3.96 m x 2.6 m |
| Main Level | Living Room | 5.5 m | 3.35 m | 5.5 m x 3.35 m |
| Main Level | Dining Room | 4.15 m | 3.29 m | 4.15 m x 3.29 m |
| Main Level | Kitchen | 3.05 m | 3.45 m | 3.05 m x 3.45 m |
https://www.realtor.ca/real-estate/28206456/568-fergo-avenue-mississauga-cooksville-cooksville
Interested?
Contact us for more information
Helen M O'brecht
Salesperson
2575 Dundas Street W #7
Mississauga, Ontario L5K 2M6













































