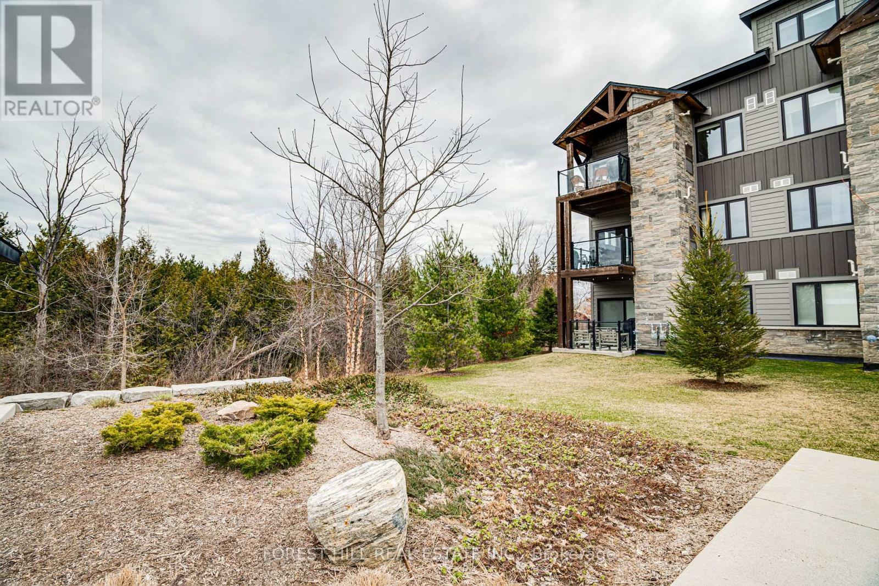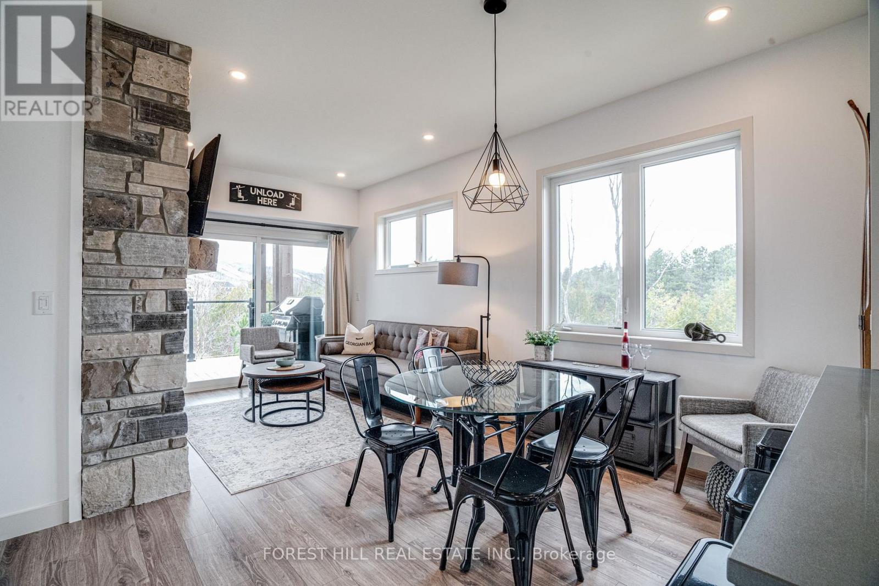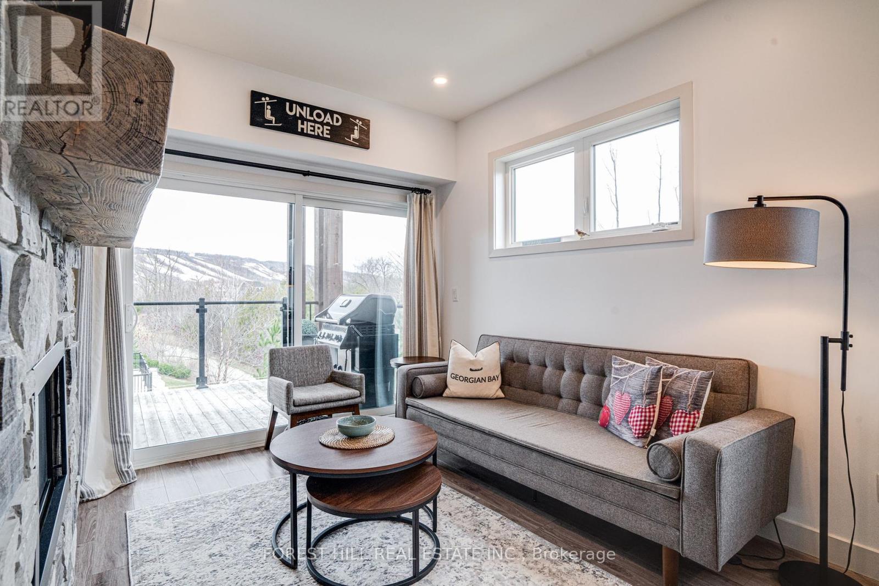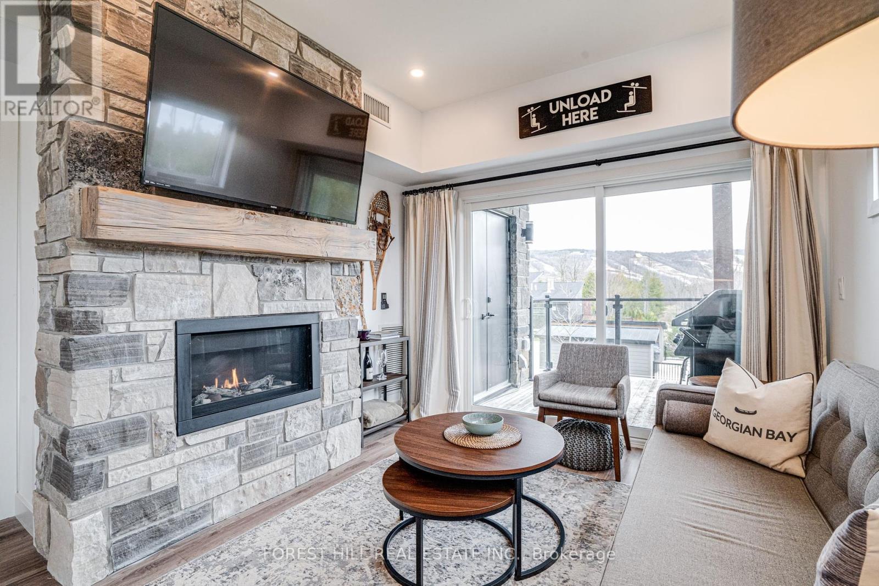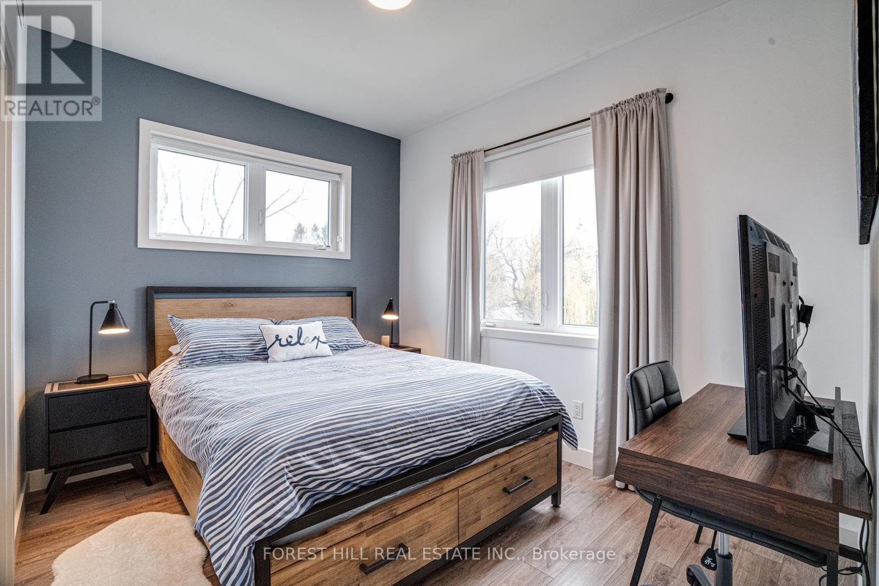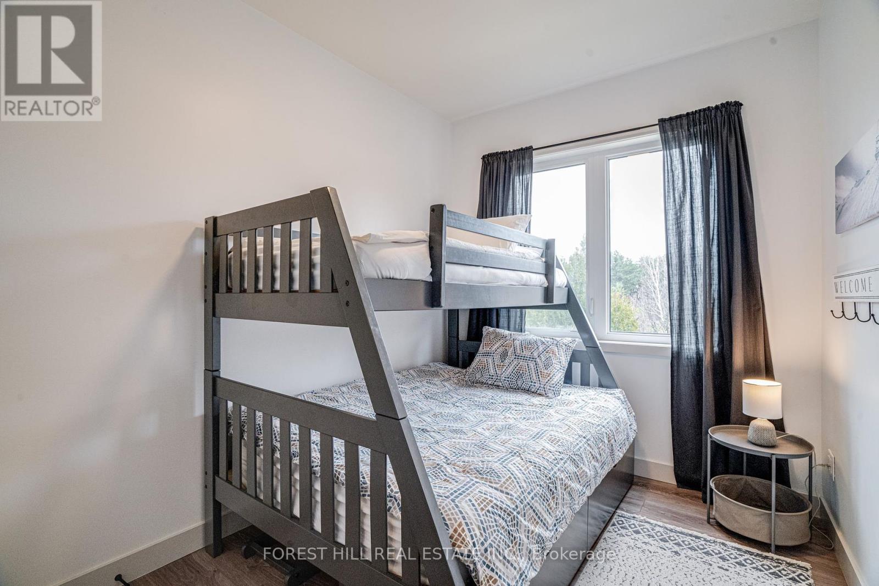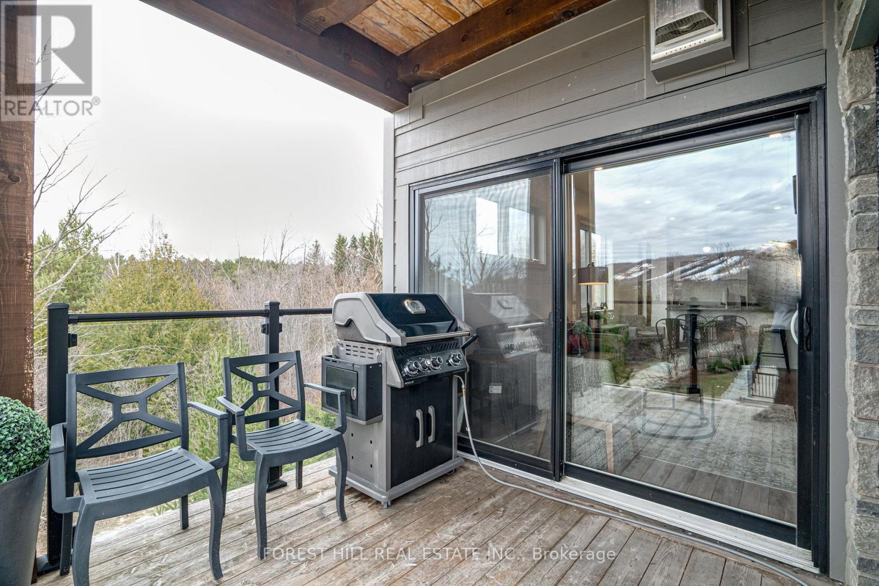207 - 12 Beckwith Lane Blue Mountains, Ontario L9Y 0A4
$699,000Maintenance, Common Area Maintenance, Insurance, Parking
$744.17 Monthly
Maintenance, Common Area Maintenance, Insurance, Parking
$744.17 MonthlyEnjoy the 4 season lifestyle of Blue Mountain from your 3 bed 3 bath condo. Easy access to skiing ,golfing, Georgian Bay and town of Collingwood. As you step into this meticulously crafted sanctuary, you're immediately greeted by panoramic views of Blue Mountain day or night. Large windows flood the living space with natural light, creating an ambiance of serenity and warmth. The open-concept layout seamlessly connects the living, dining, and kitchen areas, making it perfect for entertaining guests or simply enjoying quiet evenings with loved ones. The modern kitchen boasts high-end appliances, sleek countertops, and ample storage space with convenient pantry and ensuite laundry. The Building Amenities are the envy of the area including: pools, sauna, fitness, and clubhouse (id:35762)
Property Details
| MLS® Number | X12099007 |
| Property Type | Single Family |
| Community Name | Blue Mountains |
| CommunityFeatures | Pet Restrictions |
| Features | Sauna |
| ParkingSpaceTotal | 1 |
Building
| BathroomTotal | 3 |
| BedroomsAboveGround | 3 |
| BedroomsTotal | 3 |
| Age | 0 To 5 Years |
| Appliances | Central Vacuum, Cooktop, Dishwasher, Dryer, Oven, Washer, Window Coverings, Refrigerator |
| CoolingType | Central Air Conditioning |
| ExteriorFinish | Brick |
| FireplacePresent | Yes |
| FlooringType | Laminate |
| HalfBathTotal | 1 |
| HeatingFuel | Natural Gas |
| HeatingType | Forced Air |
| SizeInterior | 1000 - 1199 Sqft |
| Type | Apartment |
Parking
| No Garage |
Land
| Acreage | No |
Rooms
| Level | Type | Length | Width | Dimensions |
|---|---|---|---|---|
| Main Level | Kitchen | 5.45 m | 3.57 m | 5.45 m x 3.57 m |
| Main Level | Dining Room | 5.45 m | 3.57 m | 5.45 m x 3.57 m |
| Main Level | Living Room | 2.88 m | 3.13 m | 2.88 m x 3.13 m |
| Main Level | Primary Bedroom | 3.71 m | 3.01 m | 3.71 m x 3.01 m |
| Main Level | Bedroom 2 | 2.44 m | 3.6 m | 2.44 m x 3.6 m |
| Main Level | Bedroom 3 | 2.98 m | 4.4 m | 2.98 m x 4.4 m |
https://www.realtor.ca/real-estate/28204179/207-12-beckwith-lane-blue-mountains-blue-mountains
Interested?
Contact us for more information
Carey Lynn Thorpe
Salesperson
15243 Yonge St
Aurora, Ontario L4G 1L8

