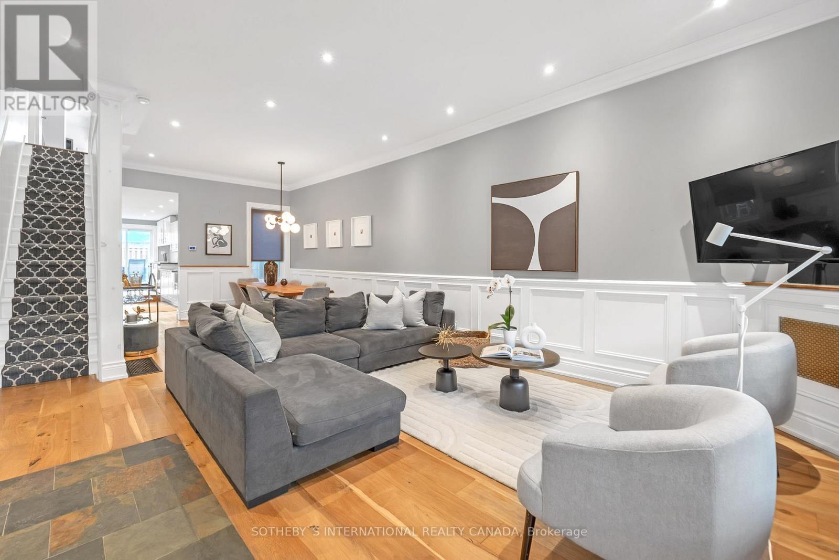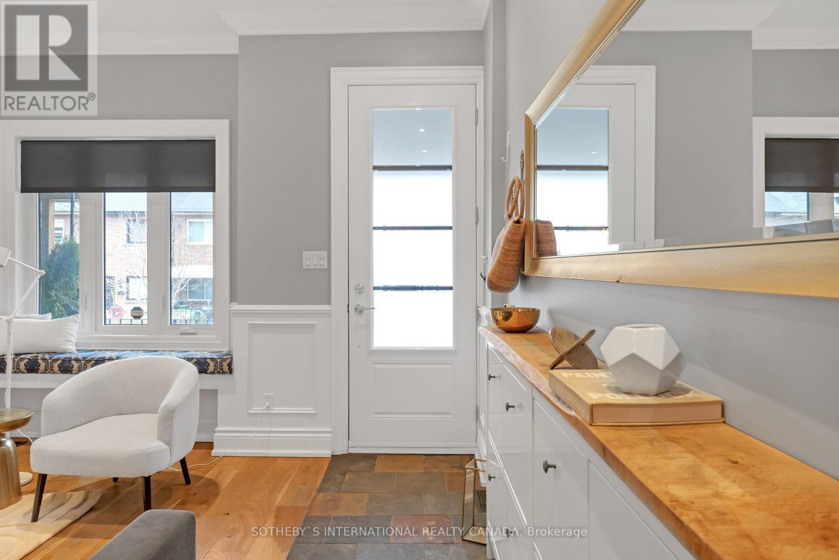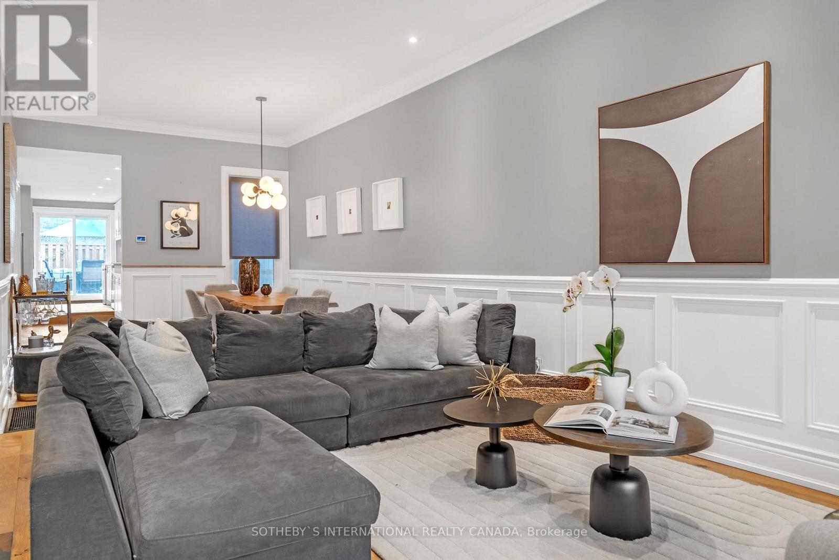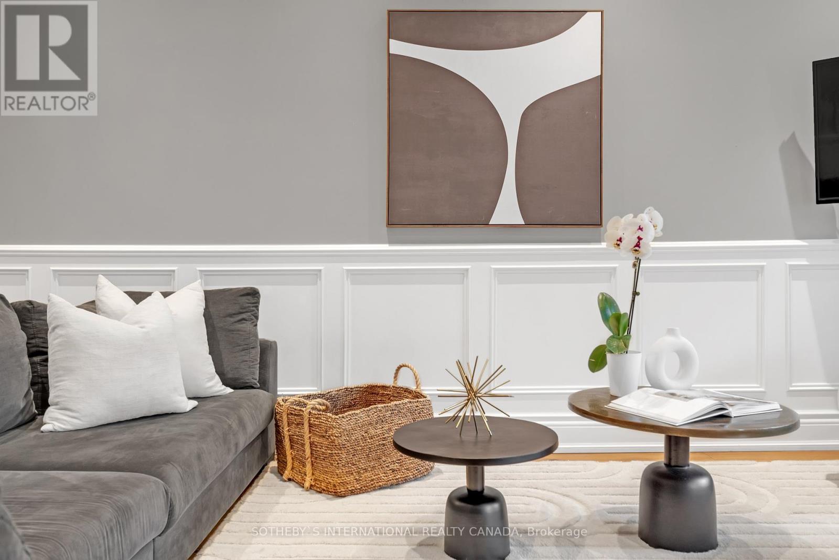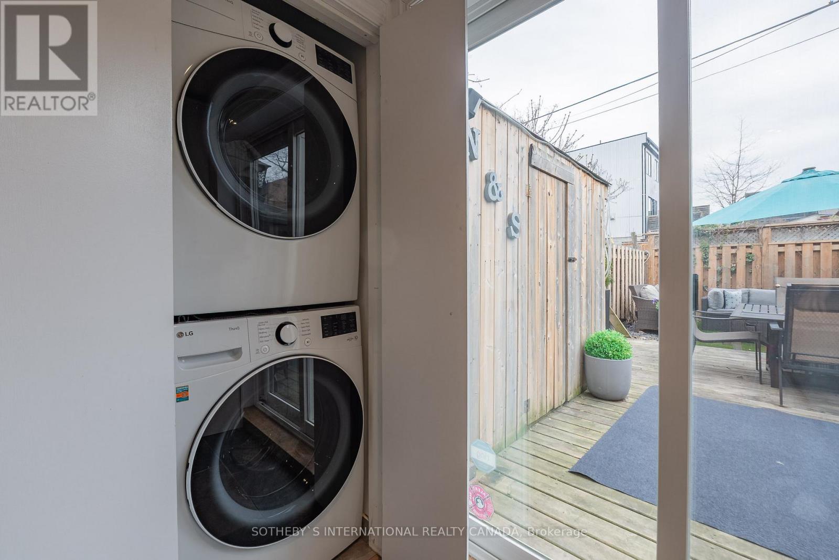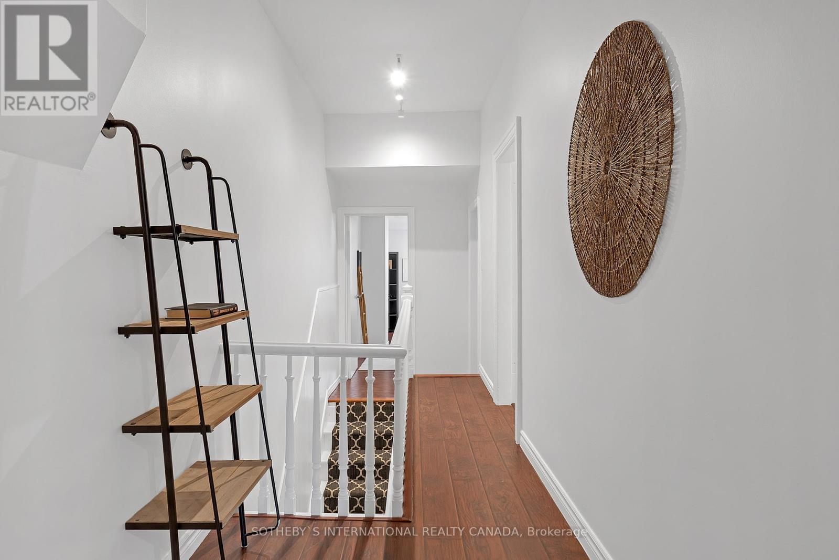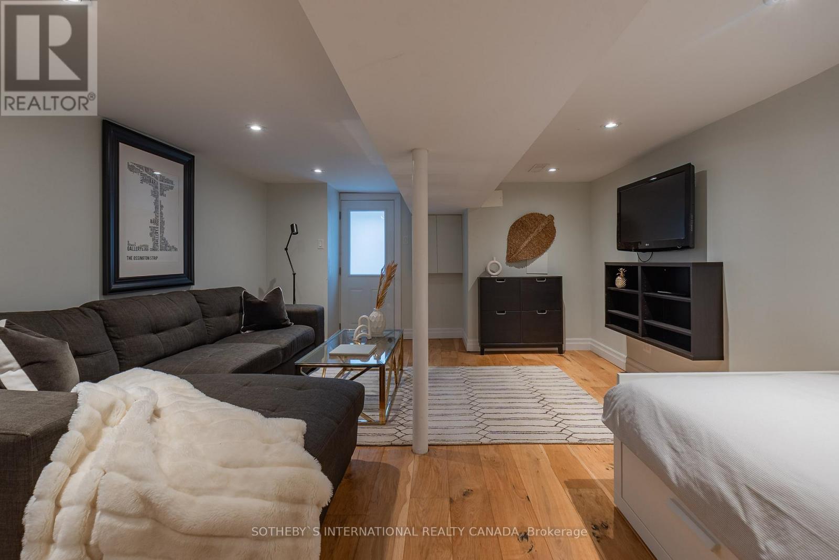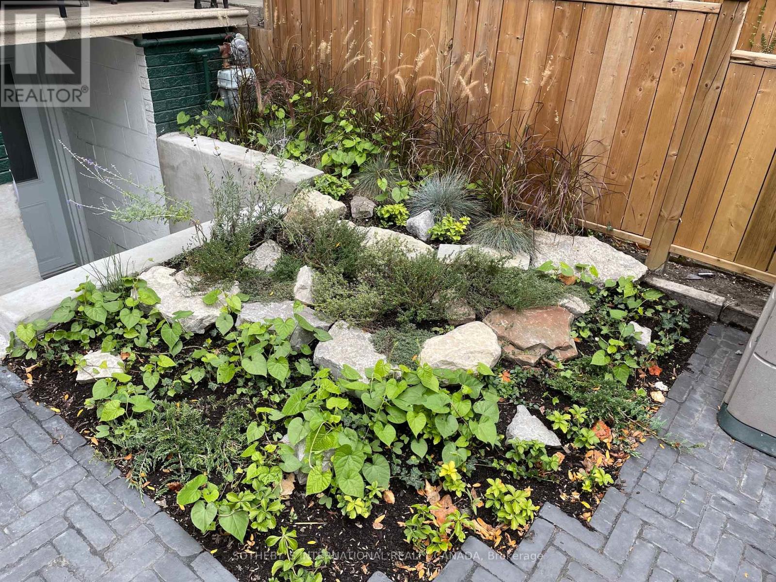64 Foxley Street Toronto, Ontario M6J 1R2
$1,446,000
Welcome to this beautifully renovated 3 Bedroom, 3 Bathroom Attached Row Townhouse, perfectly nestled in the vibrant and sought-after Trinity Bellwoods neighbourhood, just off the Ossington strip. With its modern updates and stylish finishes, this home offers the ideal blend of comfort and luxury. Inside, you'll be greeted by soaring 10-foot ceilings and an open-concept design that enhances the spacious feel of the main floor. The gourmet kitchen is a chef's dream, featuring sleek stone countertops, top-of-the-line stainless steel appliances, and ample cabinet space. The main floor also boasts a convenient powder room and direct access to a fully fenced backyard, fantastic space for outdoor entertaining or relaxation. The lower level has been thoughtfully renovated into a self-contained suite, offering additional living space with its own separate entrance, perfect for guests, in-laws, or potential rental income. Location is everything, and this home doesn't disappoint. Just steps away from the trendy shops and restaurants of Dundas/Ossington and Queen West, as well as easy access to public transit, parks, and so much more, you'll have everything you need at your doorstep. Don't miss the opportunity to own this turnkey gem in one of Toronto's most desirable neighbourhoods! (id:35762)
Open House
This property has open houses!
2:00 pm
Ends at:4:00 pm
Property Details
| MLS® Number | C12095697 |
| Property Type | Single Family |
| Neigbourhood | Spadina—Fort York |
| Community Name | Trinity-Bellwoods |
| AmenitiesNearBy | Park, Place Of Worship, Schools |
| Features | In-law Suite |
| Structure | Deck, Porch |
Building
| BathroomTotal | 3 |
| BedroomsAboveGround | 3 |
| BedroomsBelowGround | 1 |
| BedroomsTotal | 4 |
| Age | 100+ Years |
| Appliances | Oven - Built-in, Water Heater |
| BasementDevelopment | Finished |
| BasementFeatures | Separate Entrance, Walk Out |
| BasementType | N/a (finished) |
| ConstructionStyleAttachment | Attached |
| CoolingType | Central Air Conditioning |
| ExteriorFinish | Aluminum Siding, Brick |
| FlooringType | Hardwood, Ceramic |
| FoundationType | Concrete |
| HalfBathTotal | 1 |
| HeatingFuel | Natural Gas |
| HeatingType | Forced Air |
| StoriesTotal | 2 |
| SizeInterior | 1500 - 2000 Sqft |
| Type | Row / Townhouse |
| UtilityWater | Municipal Water |
Parking
| No Garage |
Land
| Acreage | No |
| FenceType | Fenced Yard |
| LandAmenities | Park, Place Of Worship, Schools |
| Sewer | Sanitary Sewer |
| SizeDepth | 90 Ft |
| SizeFrontage | 14 Ft ,9 In |
| SizeIrregular | 14.8 X 90 Ft |
| SizeTotalText | 14.8 X 90 Ft |
Rooms
| Level | Type | Length | Width | Dimensions |
|---|---|---|---|---|
| Second Level | Primary Bedroom | 4.8 m | 4.59 m | 4.8 m x 4.59 m |
| Second Level | Bedroom 2 | 4.09 m | 2.9 m | 4.09 m x 2.9 m |
| Second Level | Bedroom 3 | 3.3 m | 3.26 m | 3.3 m x 3.26 m |
| Second Level | Bathroom | 3.4 m | 2.13 m | 3.4 m x 2.13 m |
| Lower Level | Bathroom | 2.38 m | 1.78 m | 2.38 m x 1.78 m |
| Lower Level | Workshop | 2.43 m | 2.13 m | 2.43 m x 2.13 m |
| Lower Level | Kitchen | 4.23 m | 3.8 m | 4.23 m x 3.8 m |
| Lower Level | Living Room | 5.41 m | 4.59 m | 5.41 m x 4.59 m |
| Main Level | Living Room | 5.41 m | 4.59 m | 5.41 m x 4.59 m |
| Main Level | Dining Room | 3.7 m | 3.23 m | 3.7 m x 3.23 m |
| Main Level | Kitchen | 6.93 m | 3.26 m | 6.93 m x 3.26 m |
| Main Level | Bathroom | 2.03 m | 1 m | 2.03 m x 1 m |
Interested?
Contact us for more information
Jodi Allen
Salesperson
1867 Yonge Street Ste 100
Toronto, Ontario M4S 1Y5
Andy Taylor
Broker
1867 Yonge Street Ste 100
Toronto, Ontario M4S 1Y5

