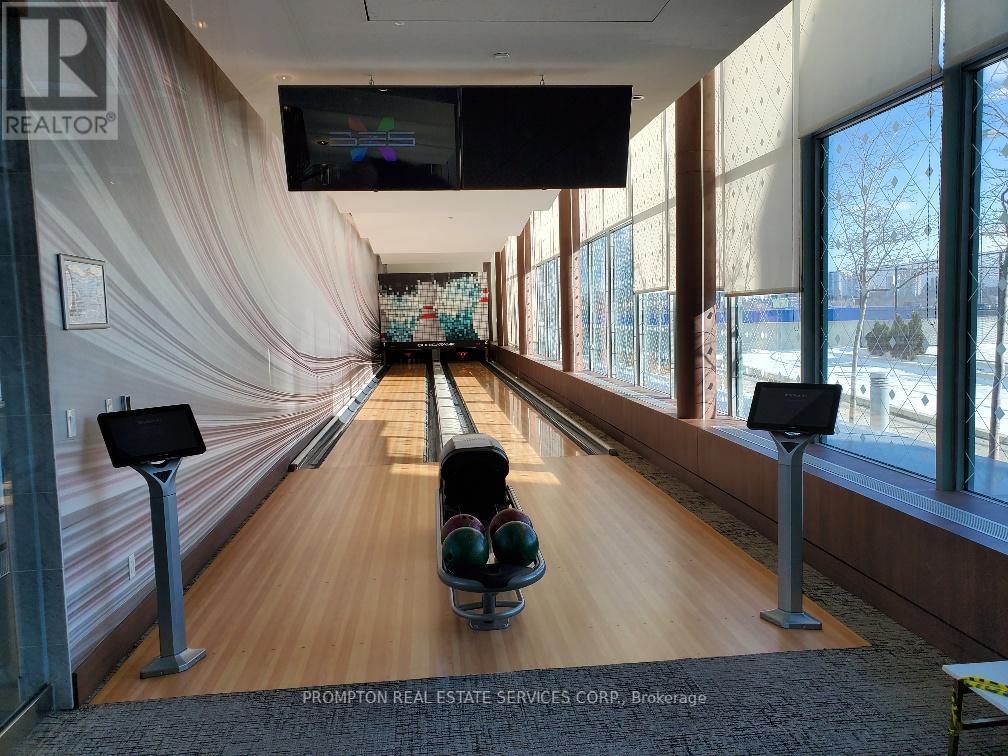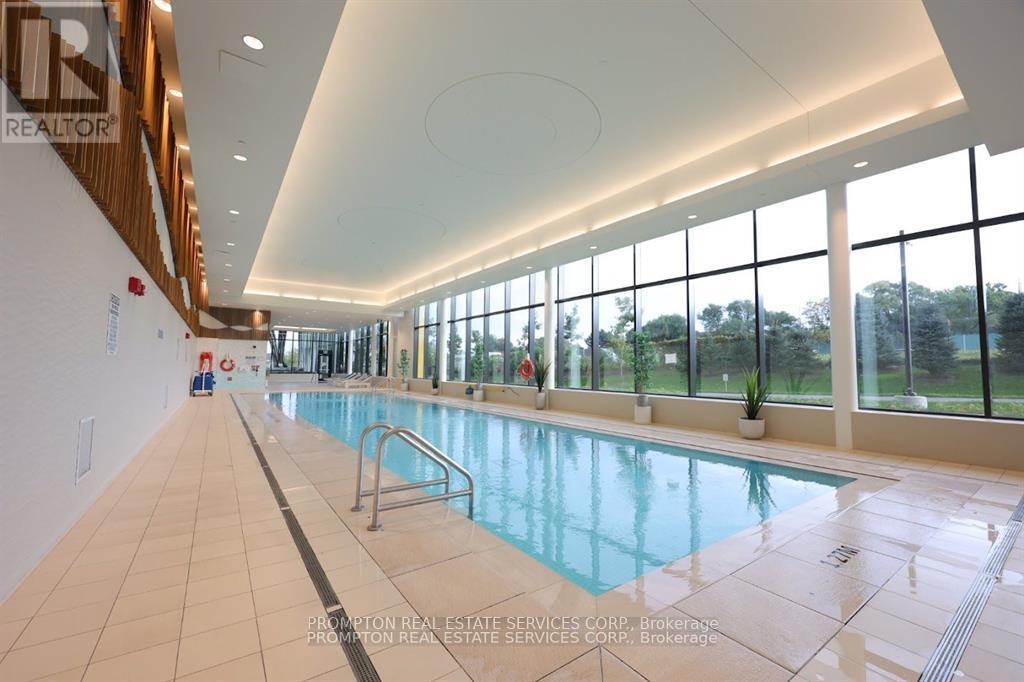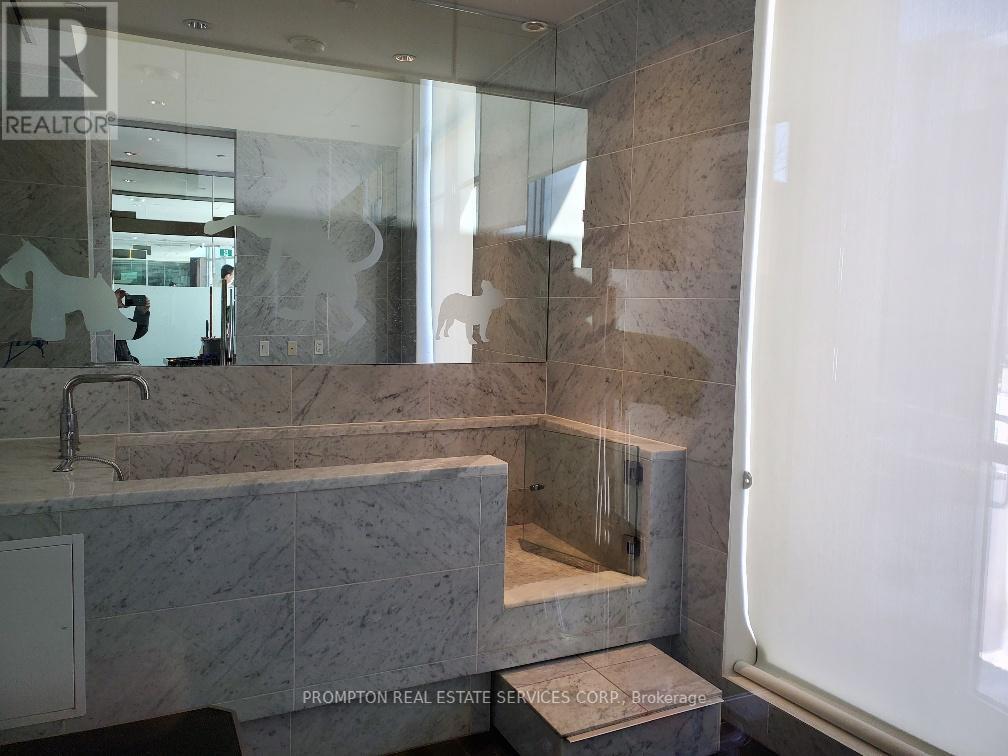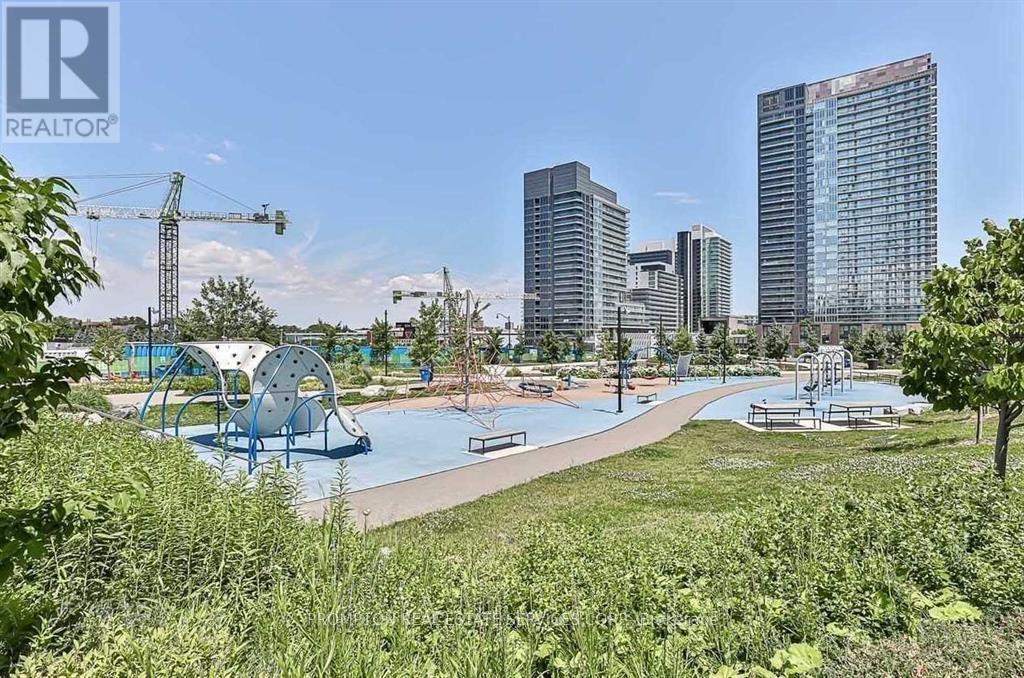1710 - 115 Mcmahon Drive Toronto, Ontario M2K 0E3
$745,000Maintenance, Heat, Water, Common Area Maintenance, Insurance, Parking
$674.59 Monthly
Maintenance, Heat, Water, Common Area Maintenance, Insurance, Parking
$674.59 MonthlyPrime North York Bayview Village Area Luxurious Spacious 2 Br Corner Suite, 793+155 Sf Open Balcony. Functional Layout, 9' Ceiling, Floor To Ceiling Windows, Linear Kitchen W/ Integrated High-End Appliances & Cabinetry, Quartz Counter. Steps To 2 subway stations (Bessarion & Leslie) & Oriole GO Train, Schools, 8 Acre Park, Brand New Community Centre & Day Care. Minutes To North York General Hospital, Bayview Village, Ikea, Canadian Tire, Fairview Mall, Restaurants, Shops. Easy Access TO DVP/404/401 **EXTRAS** Amazing Mega Club World Class Amenities - Basketball, Volleyball, Tennis, Bowling, Putting Green, Indoor Pool, BBQ, Billiards, Auto Car Wash, Yoga, & More ... (id:35762)
Property Details
| MLS® Number | C12089853 |
| Property Type | Single Family |
| Neigbourhood | Bayview Village |
| Community Name | Bayview Village |
| AmenitiesNearBy | Hospital, Park, Public Transit, Schools |
| CommunityFeatures | Pet Restrictions |
| Features | Balcony |
| ParkingSpaceTotal | 1 |
| Structure | Tennis Court |
Building
| BathroomTotal | 2 |
| BedroomsAboveGround | 2 |
| BedroomsTotal | 2 |
| Amenities | Security/concierge, Exercise Centre, Party Room, Visitor Parking, Storage - Locker |
| Appliances | Cooktop, Dishwasher, Dryer, Microwave, Oven, Hood Fan, Washer, Refrigerator |
| CoolingType | Central Air Conditioning |
| ExteriorFinish | Concrete |
| HeatingFuel | Natural Gas |
| HeatingType | Forced Air |
| SizeInterior | 900 - 999 Sqft |
| Type | Apartment |
Parking
| Underground | |
| Garage |
Land
| Acreage | No |
| LandAmenities | Hospital, Park, Public Transit, Schools |
Rooms
| Level | Type | Length | Width | Dimensions |
|---|---|---|---|---|
| Flat | Living Room | 5.26 m | 3.96 m | 5.26 m x 3.96 m |
| Flat | Dining Room | 5.26 m | 3.96 m | 5.26 m x 3.96 m |
| Flat | Kitchen | 5.26 m | 3.96 m | 5.26 m x 3.96 m |
| Flat | Bedroom | 3.53 m | 2.82 m | 3.53 m x 2.82 m |
| Flat | Bedroom 2 | 3.22 m | 2.82 m | 3.22 m x 2.82 m |
Interested?
Contact us for more information
Michael Mok
Broker
357 Front Street W.
Toronto, Ontario M5V 3S8





























