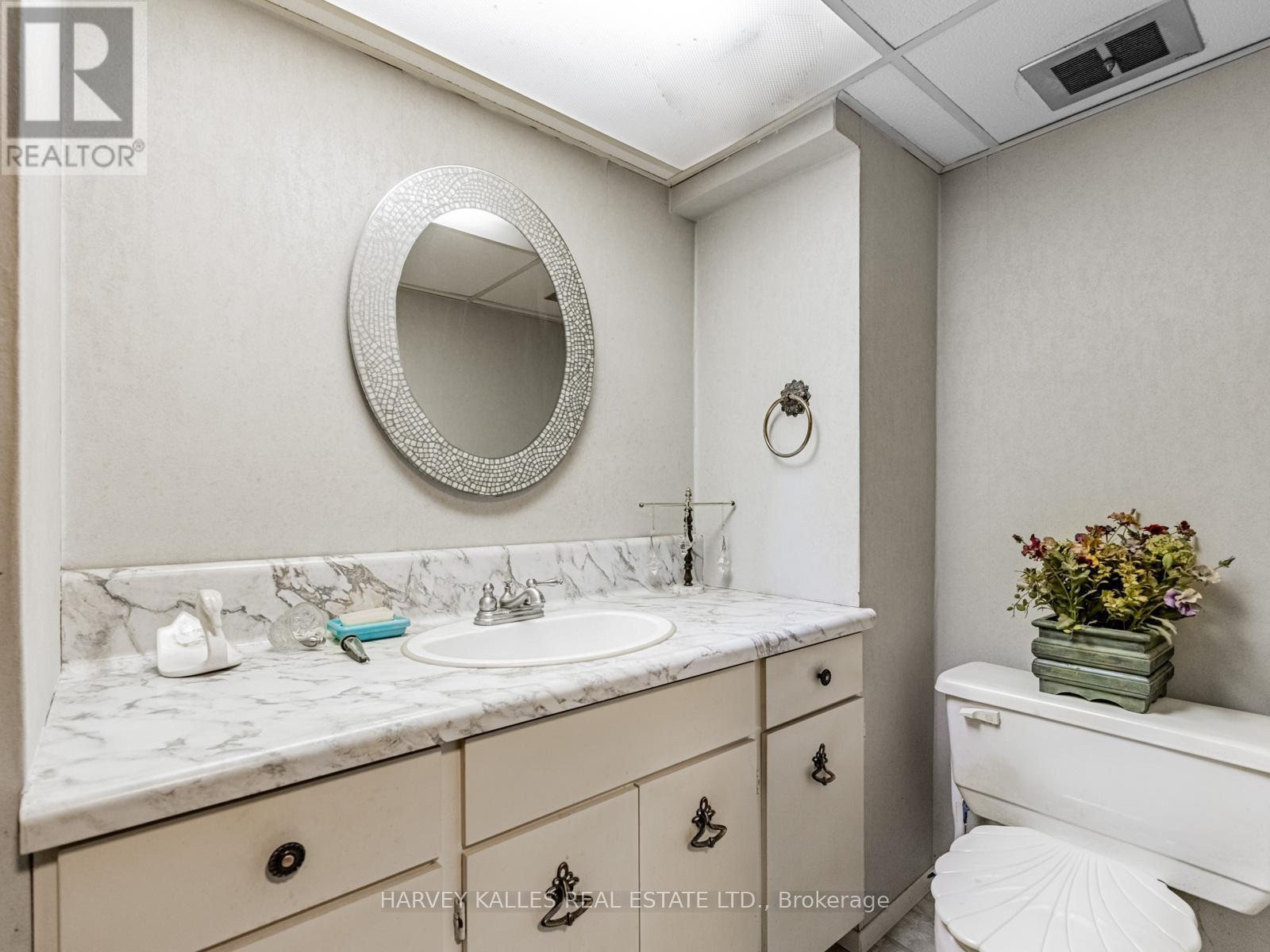7 Heatherglen Road Toronto, Ontario M9W 4P9
$888,000
Well-maintained 3-bedroom bungalow sits proudly on a premium 45 x 123 ft lot in a highly sought-after Etobicoke community. Owned by the same family for nearly 70 years, this cherished home features a functional layout with generously sized living and dining areas, plus a full and finished basement with separate entrance offering ample potential. Whether you're looking to move in, renovate, or build new, the opportunities are endless. Ideally located just steps from TTC, parks, trails, and schools, with quick and convenient access to Highways 401, 409, 407, and 427 making this a rare gem in a prime location. (id:35762)
Property Details
| MLS® Number | W12083778 |
| Property Type | Single Family |
| Neigbourhood | Etobicoke |
| Community Name | West Humber-Clairville |
| ParkingSpaceTotal | 4 |
Building
| BathroomTotal | 2 |
| BedroomsAboveGround | 3 |
| BedroomsTotal | 3 |
| Appliances | Dishwasher, Dryer, Hood Fan, Stove, Washer, Window Coverings, Refrigerator |
| ArchitecturalStyle | Bungalow |
| BasementDevelopment | Finished |
| BasementFeatures | Separate Entrance |
| BasementType | N/a (finished) |
| ConstructionStyleAttachment | Detached |
| CoolingType | Central Air Conditioning |
| ExteriorFinish | Brick |
| FlooringType | Carpeted, Tile, Hardwood |
| FoundationType | Unknown |
| HalfBathTotal | 1 |
| HeatingFuel | Oil |
| HeatingType | Forced Air |
| StoriesTotal | 1 |
| SizeInterior | 1100 - 1500 Sqft |
| Type | House |
| UtilityWater | Municipal Water |
Parking
| No Garage |
Land
| Acreage | No |
| Sewer | Sanitary Sewer |
| SizeDepth | 123 Ft |
| SizeFrontage | 45 Ft |
| SizeIrregular | 45 X 123 Ft |
| SizeTotalText | 45 X 123 Ft |
Rooms
| Level | Type | Length | Width | Dimensions |
|---|---|---|---|---|
| Basement | Recreational, Games Room | 3.81 m | 7.06 m | 3.81 m x 7.06 m |
| Basement | Laundry Room | Measurements not available | ||
| Basement | Workshop | Measurements not available | ||
| Ground Level | Living Room | 3.1 m | 4.95 m | 3.1 m x 4.95 m |
| Ground Level | Dining Room | 3.53 m | 3.1 m | 3.53 m x 3.1 m |
| Ground Level | Kitchen | 3.78 m | 4.57 m | 3.78 m x 4.57 m |
| Ground Level | Primary Bedroom | 2.74 m | 4.31 m | 2.74 m x 4.31 m |
| Ground Level | Bedroom 2 | 3.81 m | 3.28 m | 3.81 m x 3.28 m |
| Ground Level | Bedroom 3 | 3.1 m | 2.62 m | 3.1 m x 2.62 m |
Interested?
Contact us for more information
Adam Feldman
Salesperson
2145 Avenue Road
Toronto, Ontario M5M 4B2
Carolyn Elaine Feldman
Broker
2145 Avenue Road
Toronto, Ontario M5M 4B2


























