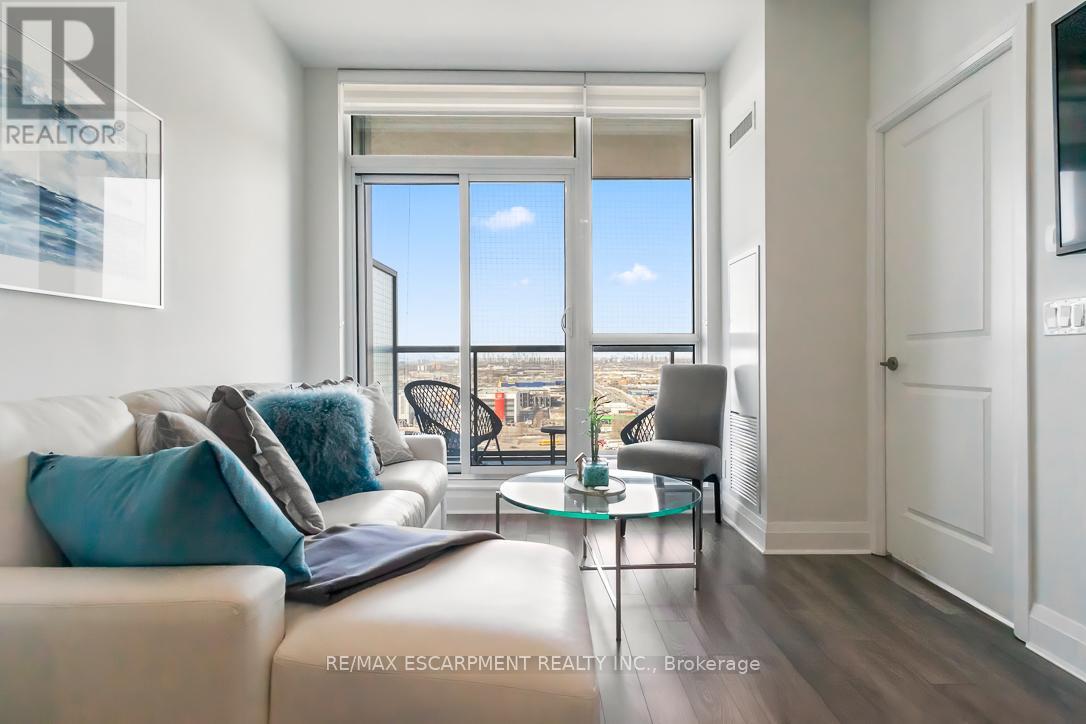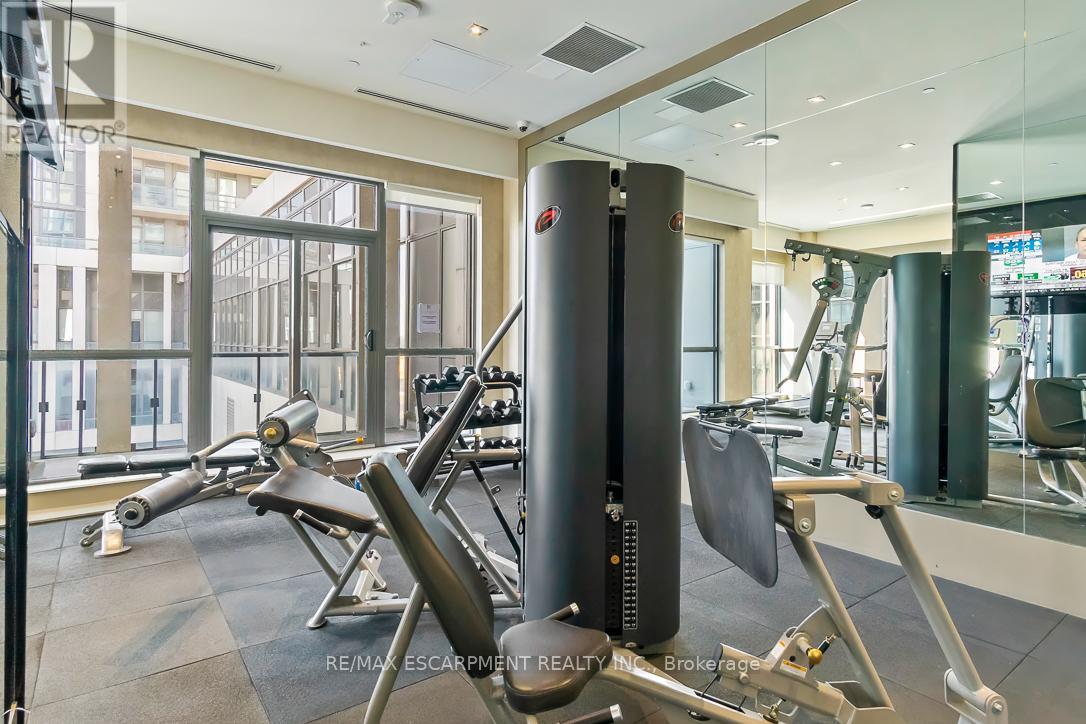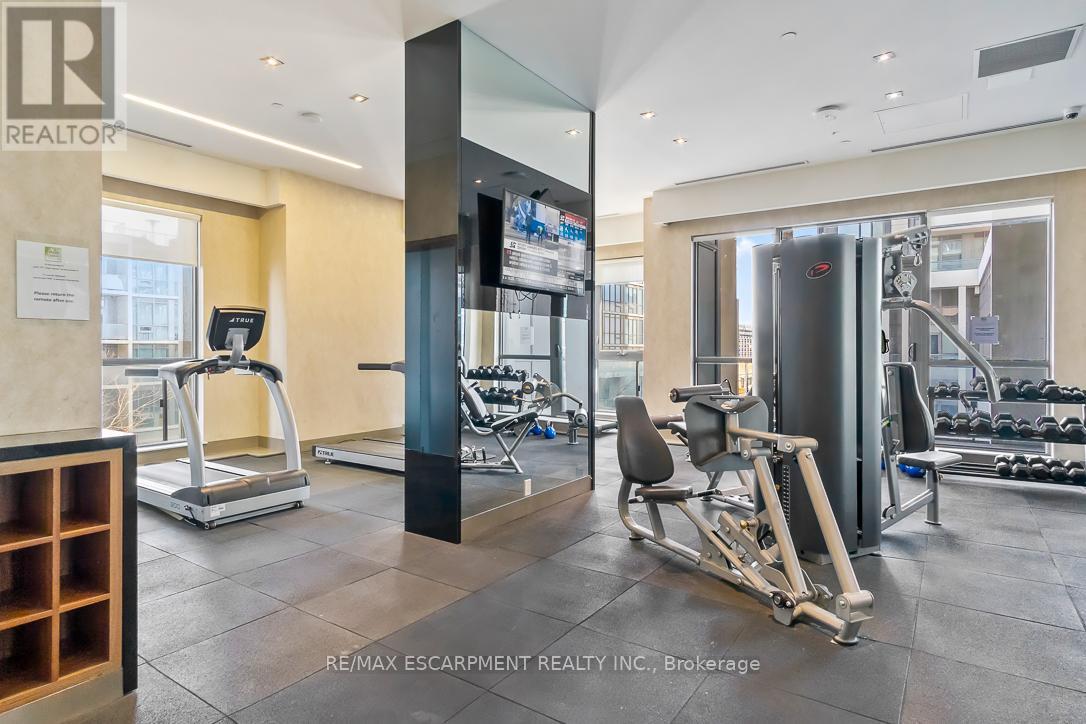1608 - 15 Zorra Street Toronto, Ontario M8Z 0C1
$529,900Maintenance, Heat, Water, Common Area Maintenance, Parking
$543.21 Monthly
Maintenance, Heat, Water, Common Area Maintenance, Parking
$543.21 MonthlyWelcome to this contemporary and bright one-bedroom plus den condo in the heart of Etobicoke! This stunning unit offers a versatile den that can easily serve as a second bedroom, dining room, or home office, providing the flexibility to suit your lifestyle. With two full washrooms, including one off the primary bedroom, convenience and comfort are top priorities. The building is packed with incredible amenities, including a fully equipped gym to keep up with your fitness goals, a beautiful pool for relaxation, a spacious party room for hosting gatherings, and a fantastic outdoor terrace perfect for enjoying the fresh air and city views. Location couldnt be better! Public transit is at your doorstep, with subway stations and the Go Train just minutes away, providing easy access to downtown Toronto and beyond. Plus, youre just a short distance from the vibrant dining and shopping options at Sherway Gardens Mall, offering a variety of restaurants, stores, and services. This condo offers everything you need to live in style and comfort, with the added benefit of superb convenience and access to all that Etobicoke has to offer. Whether youre looking to unwind or entertain, this home is sure to impress! (id:35762)
Property Details
| MLS® Number | W12042536 |
| Property Type | Single Family |
| Neigbourhood | Etobicoke City Centre |
| Community Name | Islington-City Centre West |
| CommunityFeatures | Pet Restrictions |
| Features | Balcony, In Suite Laundry |
| ParkingSpaceTotal | 1 |
Building
| BathroomTotal | 2 |
| BedroomsAboveGround | 1 |
| BedroomsBelowGround | 1 |
| BedroomsTotal | 2 |
| Age | 6 To 10 Years |
| Amenities | Storage - Locker |
| Appliances | Dishwasher, Dryer, Stove, Washer, Refrigerator |
| ArchitecturalStyle | Multi-level |
| CoolingType | Central Air Conditioning |
| ExteriorFinish | Concrete |
| HeatingFuel | Natural Gas |
| HeatingType | Forced Air |
| SizeInterior | 600 - 699 Sqft |
Parking
| Underground | |
| Garage |
Land
| Acreage | No |
Rooms
| Level | Type | Length | Width | Dimensions |
|---|---|---|---|---|
| Main Level | Foyer | 3.35 m | 0.91 m | 3.35 m x 0.91 m |
| Main Level | Kitchen | 3.48 m | 3.07 m | 3.48 m x 3.07 m |
| Main Level | Living Room | 3.68 m | 3.07 m | 3.68 m x 3.07 m |
| Main Level | Dining Room | 2.39 m | 2.29 m | 2.39 m x 2.29 m |
| Main Level | Primary Bedroom | 3.1 m | 2.97 m | 3.1 m x 2.97 m |
| Main Level | Bathroom | Measurements not available |
Interested?
Contact us for more information
Matthew Joseph Regan
Broker
1320 Cornwall Rd Unit 103b
Oakville, Ontario L6J 7W5
Halyna Zelionka
Salesperson
1320 Cornwall Rd Unit 103c
Oakville, Ontario L6J 7W5

































