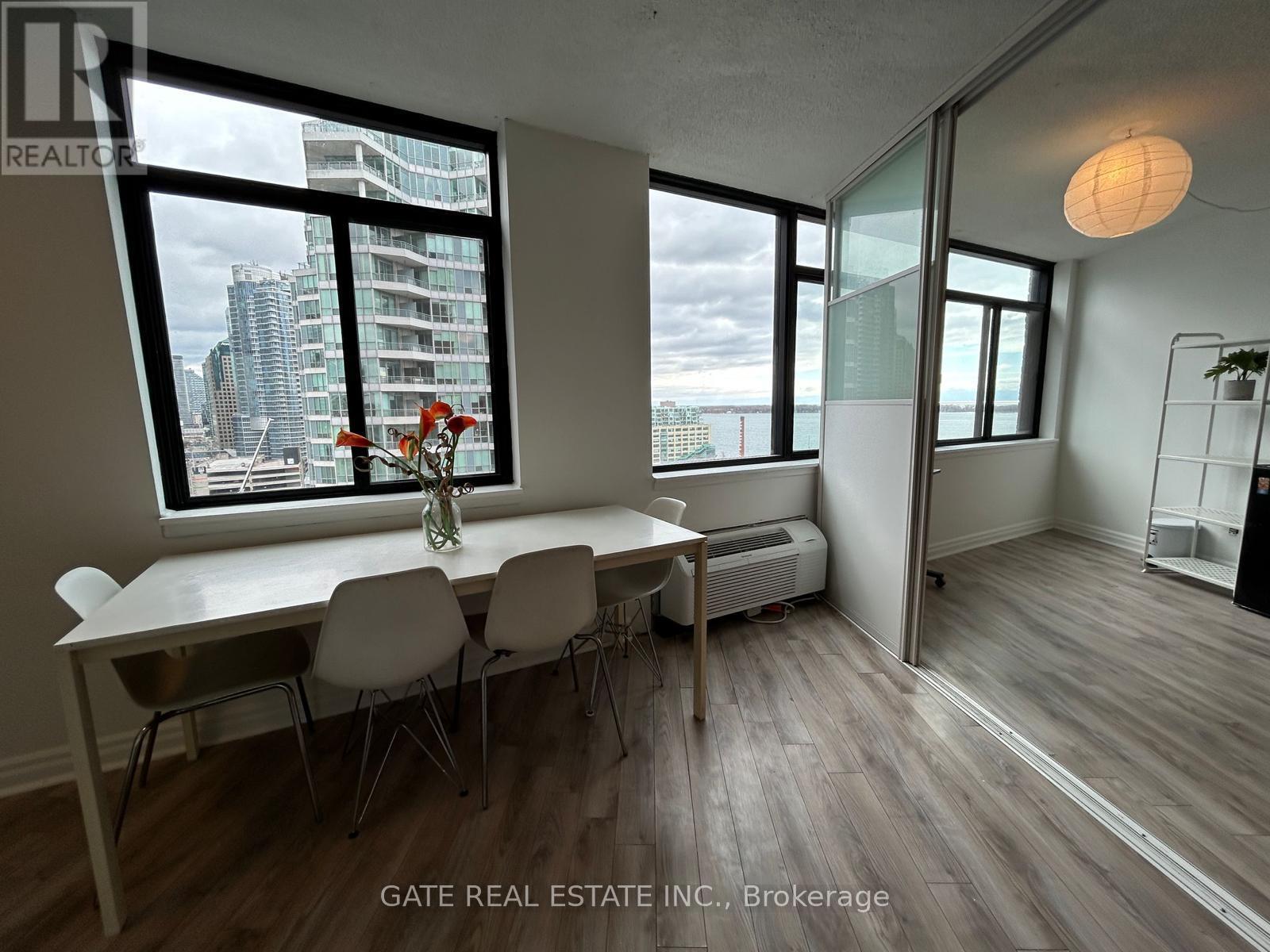1706 - 250 Queens Quay W Toronto, Ontario M5J 2N2
$675,000Maintenance, Insurance
$867 Monthly
Maintenance, Insurance
$867 MonthlyFully furnished large condo apartment with two bedrooms plus Den and one washroom in the heart of downtown Torontos waterfront. Steps from lake, and views of the lake, CN Tower and city. Large eat-in kitchen with stainless steel appliances, newer flooring, and a customised utility den that can be used either as office or as a small third bedroom. The unit comes with in-suite laundry and a locker. Location is unbeatable that is very close to Scotia Bank Arena, Rogers Centre, TTC, boardwalk, restaurants, coffee shops, supermarkets, doctors clinics, pharmacy, entertainment district, offices and Gardiner Expressway. Direct view of sunrise every morning with loads of natural light throughout the day. The shared terrace on the 20th floor offers unparalleled views of lake, island airport, city and CN tower, with facilities for BBQ and to just relax. There is no parking but can be leased from other owners or from Radisson across the street.LIVE ON THE LAKE WITH BEAUTIFUL CITY VIEW (id:35762)
Property Details
| MLS® Number | C12037024 |
| Property Type | Single Family |
| Neigbourhood | Spadina—Fort York |
| Community Name | Waterfront Communities C1 |
| AmenitiesNearBy | Public Transit, Marina |
| CommunityFeatures | Pet Restrictions |
| Features | Carpet Free, In Suite Laundry |
| Structure | Tennis Court |
| ViewType | View |
| WaterFrontType | Waterfront |
Building
| BathroomTotal | 1 |
| BedroomsAboveGround | 2 |
| BedroomsBelowGround | 1 |
| BedroomsTotal | 3 |
| Age | 31 To 50 Years |
| Amenities | Security/concierge, Exercise Centre, Storage - Locker |
| Appliances | Intercom |
| CoolingType | Wall Unit |
| ExteriorFinish | Brick |
| FlooringType | Laminate |
| HeatingFuel | Electric |
| HeatingType | Baseboard Heaters |
| SizeInterior | 800 - 899 Sqft |
| Type | Apartment |
Parking
| No Garage |
Land
| Acreage | No |
| LandAmenities | Public Transit, Marina |
| ZoningDescription | Residential |
Rooms
| Level | Type | Length | Width | Dimensions |
|---|---|---|---|---|
| Main Level | Living Room | 4.401 m | 3.81 m | 4.401 m x 3.81 m |
| Main Level | Dining Room | 4.18 m | 3.88 m | 4.18 m x 3.88 m |
| Main Level | Den | Measurements not available | ||
| Main Level | Kitchen | 3.74 m | 3.16 m | 3.74 m x 3.16 m |
| Main Level | Primary Bedroom | 3.76 m | 3.16 m | 3.76 m x 3.16 m |
| Main Level | Bedroom 2 | 3.14 m | 2.73 m | 3.14 m x 2.73 m |
| Main Level | Foyer | 1.87 m | 1.27 m | 1.87 m x 1.27 m |
| Main Level | Laundry Room | Measurements not available |
Interested?
Contact us for more information
Anju Sikka
Broker
2152 Lawrence Ave E #104
Toronto, Ontario M1R 0B5
































