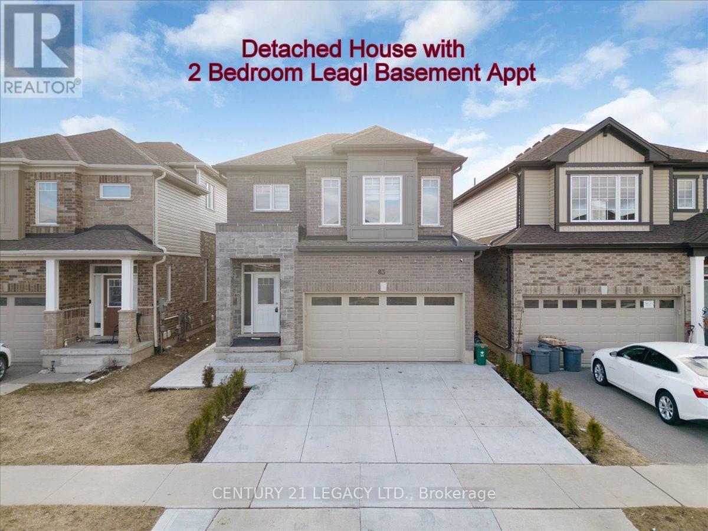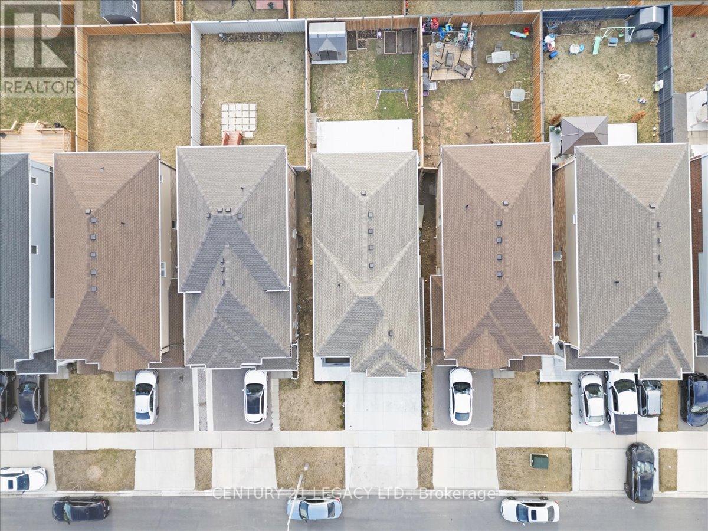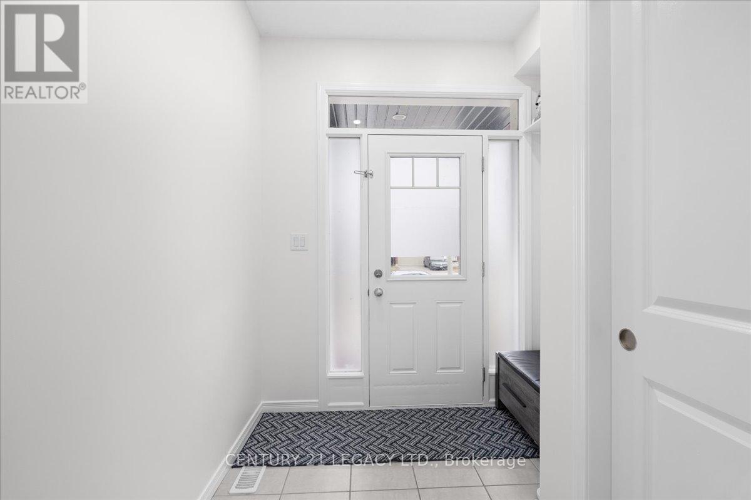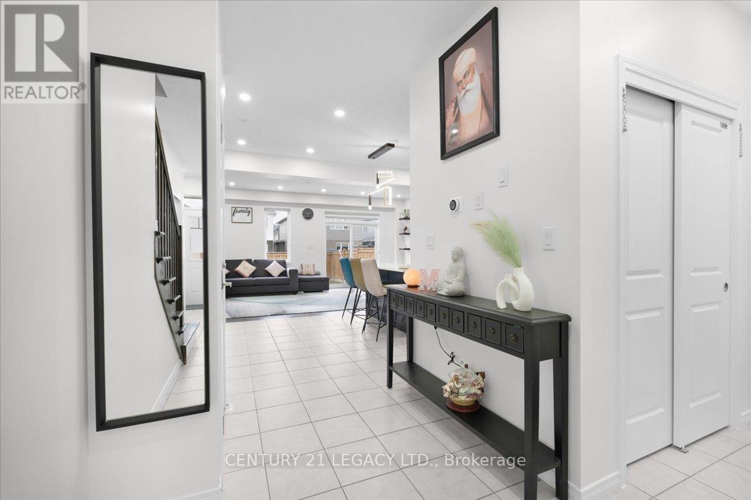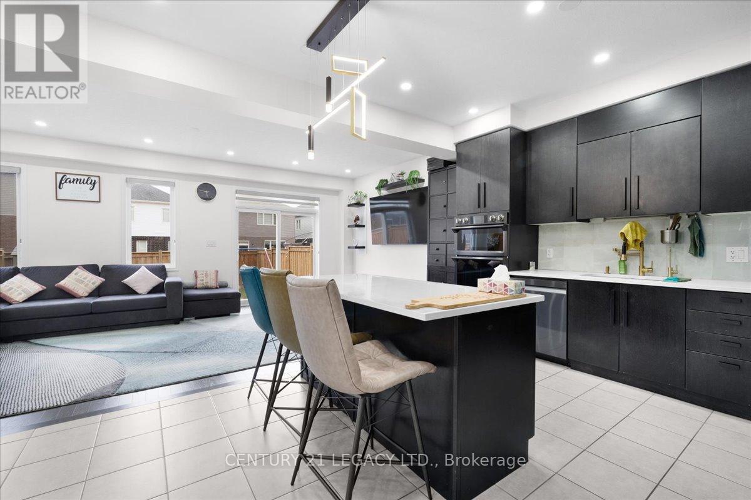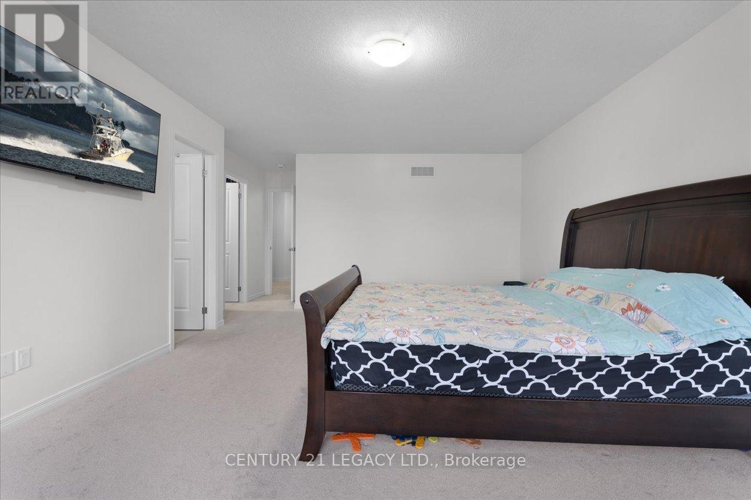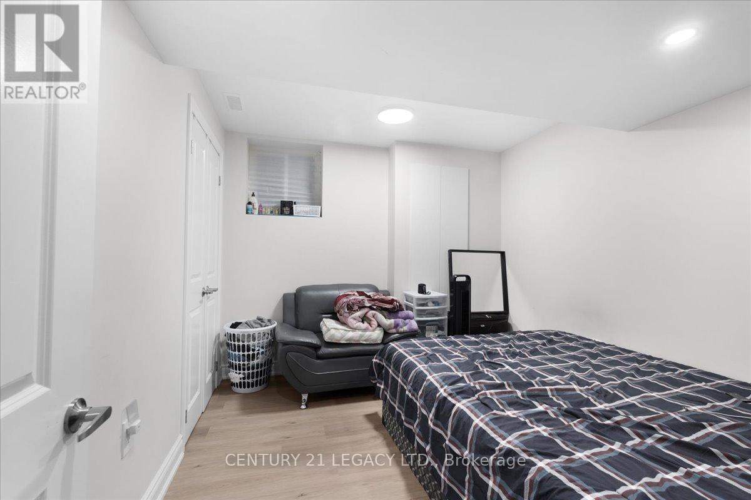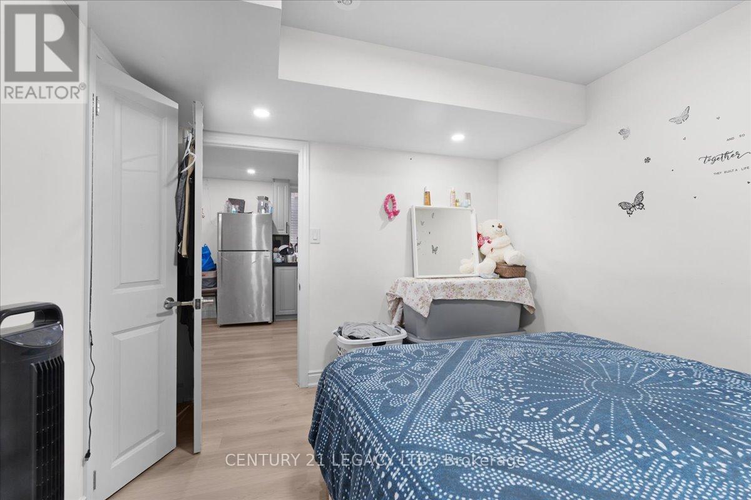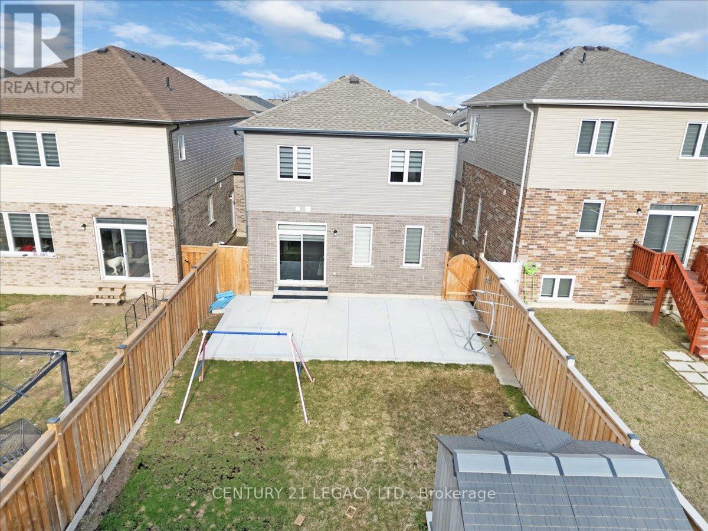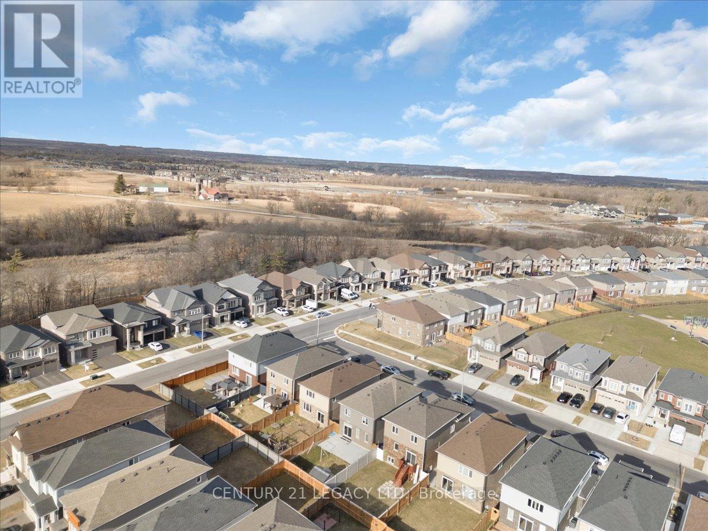83 Beauchamp Drive Cambridge, Ontario N1S 0B9
$1,059,000
Excellent 2 Story Less than 5 years old Brick and stone front Elevation Detached house with 2 Bedroom Legal basement apartment for sale in Cambridge ON. Welcome to 83 Beauchamp Drive CAMBRIDGE ON! This is a 4 bedroom detached house with 2 bedroom legal basement apartment. House has many upgraded features like kitchen with island, breakfast bar ,Quartz counter, Extra tall Kitchen Cabinet ,Oak stairs, Hardwood flooring in great room, Some portion of back yard and Extended driveway with concert. 2 Bedroom basement apartment is currently rented on month to month tenancy . Tenants are willing to stay or leave. (id:35762)
Property Details
| MLS® Number | X12037203 |
| Property Type | Single Family |
| AmenitiesNearBy | Hospital, Park, Place Of Worship |
| ParkingSpaceTotal | 5 |
Building
| BathroomTotal | 4 |
| BedroomsAboveGround | 4 |
| BedroomsBelowGround | 2 |
| BedroomsTotal | 6 |
| Age | 0 To 5 Years |
| Appliances | Dishwasher, Dryer, Microwave, Two Stoves, Washer, Window Coverings, Two Refrigerators |
| BasementFeatures | Apartment In Basement |
| BasementType | N/a |
| ConstructionStyleAttachment | Detached |
| CoolingType | Central Air Conditioning |
| ExteriorFinish | Brick, Stone |
| FireplacePresent | Yes |
| FoundationType | Poured Concrete |
| HalfBathTotal | 1 |
| HeatingFuel | Natural Gas |
| HeatingType | Forced Air |
| StoriesTotal | 2 |
| SizeInterior | 2000 - 2500 Sqft |
| Type | House |
| UtilityWater | Municipal Water |
Parking
| Attached Garage | |
| Garage |
Land
| Acreage | No |
| FenceType | Fenced Yard |
| LandAmenities | Hospital, Park, Place Of Worship |
| Sewer | Sanitary Sewer |
| SizeDepth | 115 Ft |
| SizeFrontage | 32 Ft |
| SizeIrregular | 32 X 115 Ft |
| SizeTotalText | 32 X 115 Ft |
| ZoningDescription | R6 |
Rooms
| Level | Type | Length | Width | Dimensions |
|---|---|---|---|---|
| Second Level | Primary Bedroom | 5.16 m | 3.96 m | 5.16 m x 3.96 m |
| Second Level | Bathroom | Measurements not available | ||
| Second Level | Bathroom | Measurements not available | ||
| Second Level | Bedroom | 3.96 m | 3.77 m | 3.96 m x 3.77 m |
| Second Level | Bedroom 3 | 2.74 m | 3.39 m | 2.74 m x 3.39 m |
| Second Level | Bedroom 4 | 3.35 m | 3.96 m | 3.35 m x 3.96 m |
| Main Level | Great Room | 3.65 m | 6.43 m | 3.65 m x 6.43 m |
| Main Level | Kitchen | 3.07 m | 3.89 m | 3.07 m x 3.89 m |
| Main Level | Dining Room | 3.06 m | 2.92 m | 3.06 m x 2.92 m |
| Main Level | Bathroom | Measurements not available |
Utilities
| Sewer | Installed |
https://www.realtor.ca/real-estate/28064271/83-beauchamp-drive-cambridge
Interested?
Contact us for more information
Kalpesh Shukla
Broker
7461 Pacific Circle
Mississauga, Ontario L5T 2A4

